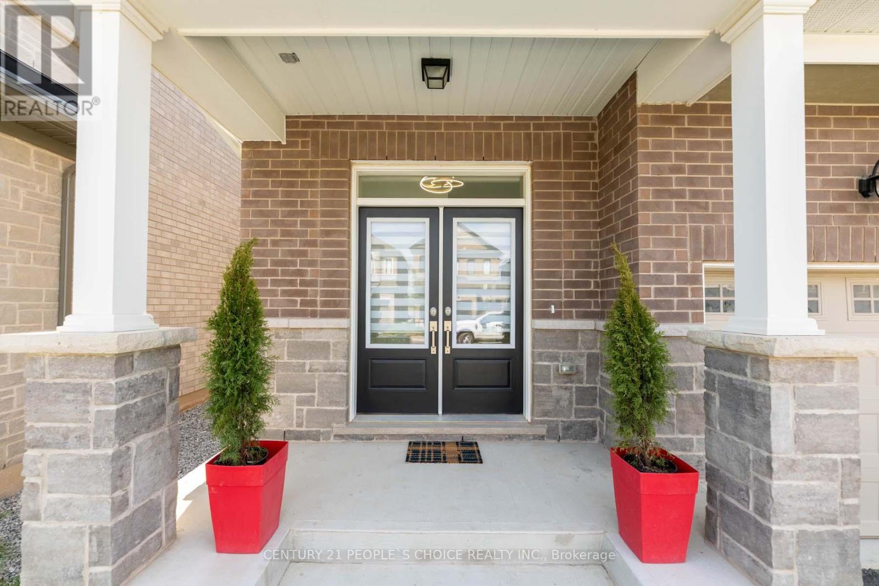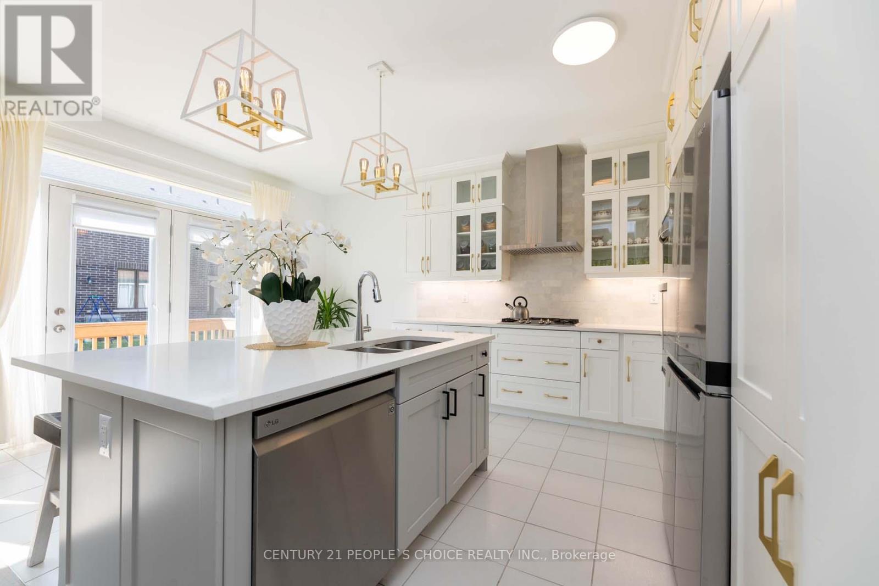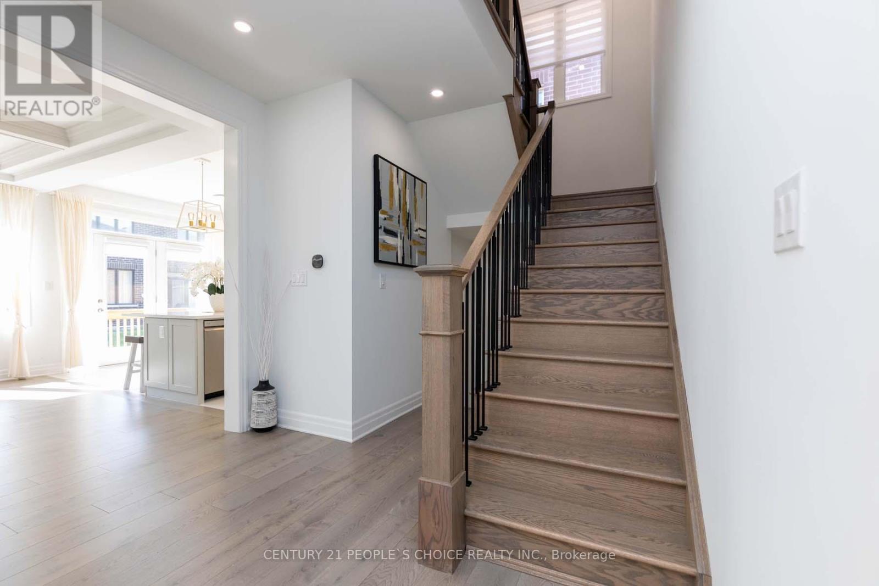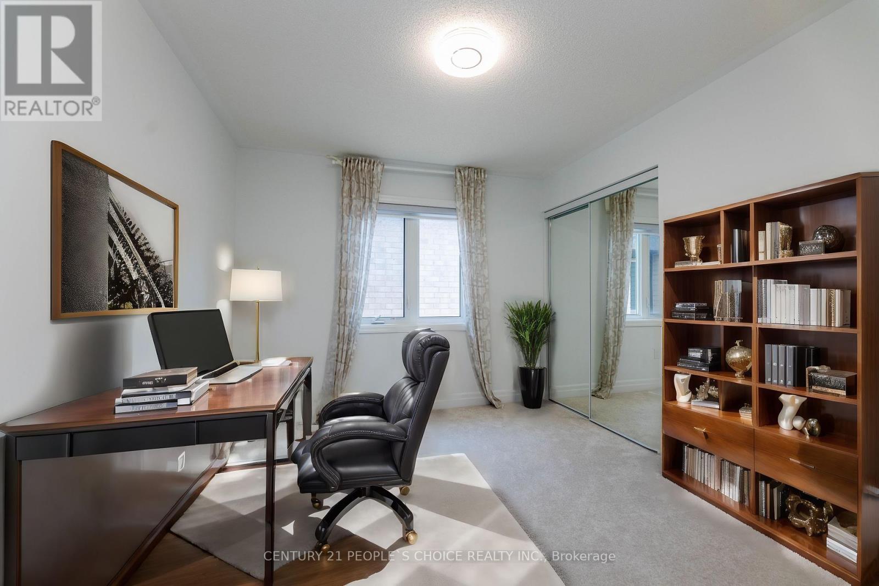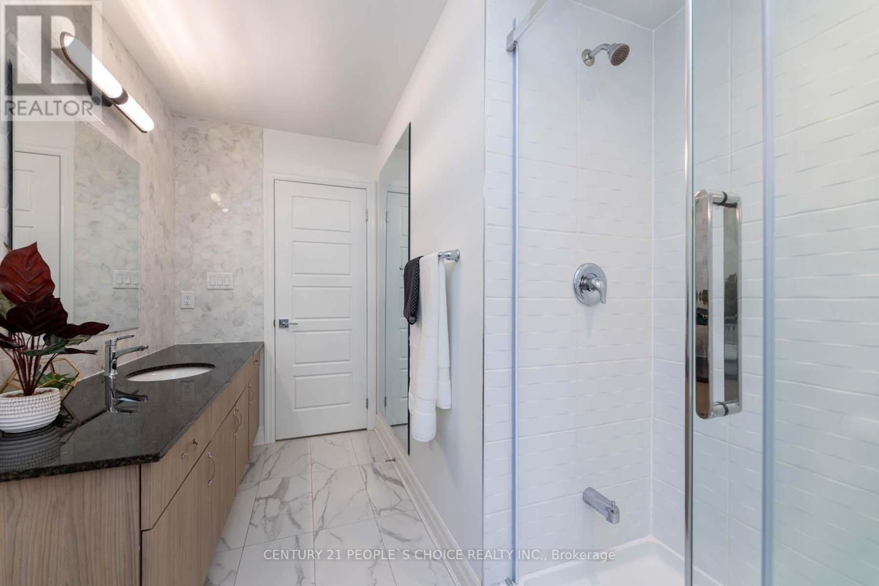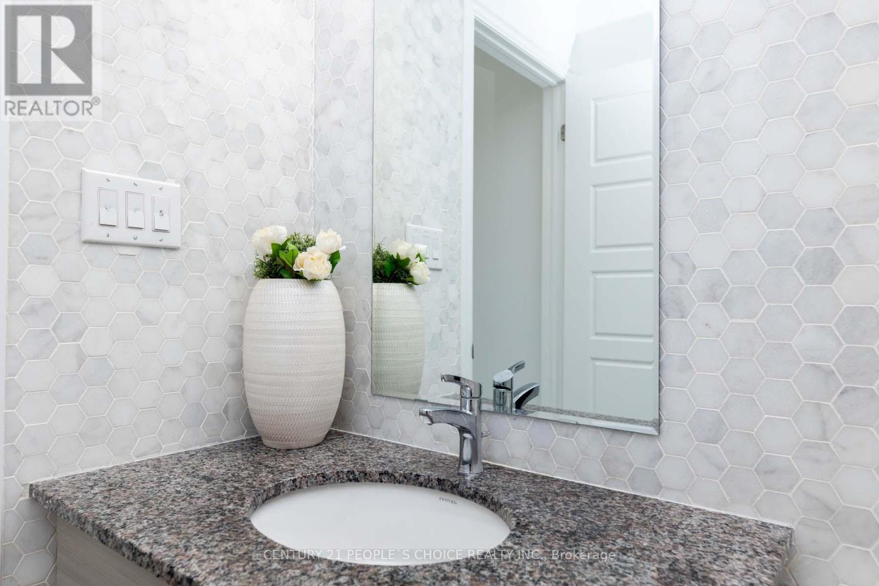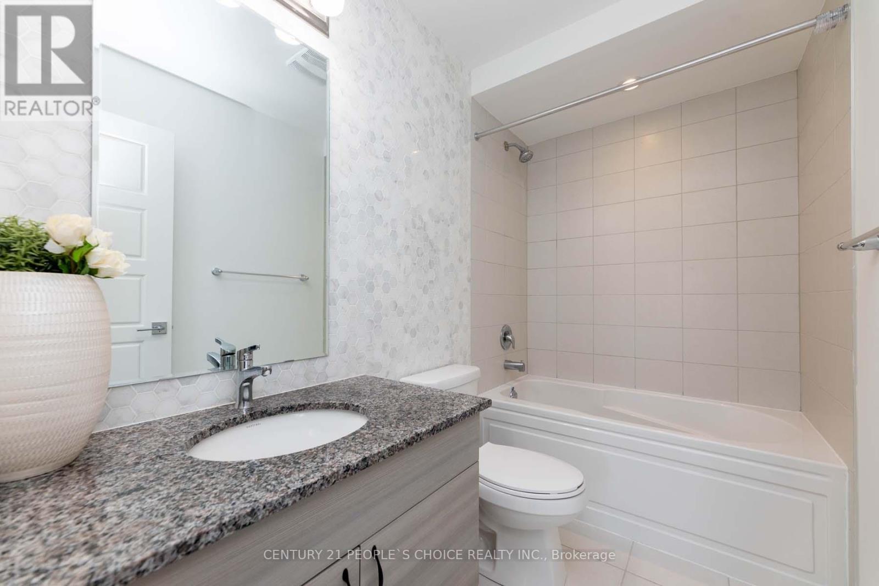4 Bedroom
4 Bathroom
Fireplace
Central Air Conditioning
Forced Air
$1,549,000
Step Into The Epitome Of Luxury Living with 'Top of Line ' Finishings & Upgrades Thru/O Home. W/Sep Side Entrance & Approved 'City of Milton ' Legal Basement Permit for 2Br + 2Wash + 1Kitchen *Premium Engineered H/W , Gas Fireplaces , Custom Designer Kitchen W/Quartz Counter 7 Extended Island & Upgraded Cabinets, Custom Backsplash & Tiles , Under Cabinets LEDs, S/S Appliances, Thru/O Oak Stairs W/Designers Iron Pickers/Pot Lights / Zebra Blinds , 9' Coffered Celling, Thru/O Upgraded LED Lights & LED Fixtures. Two Primary Br W/Ensuite , Custom Cabinets & Raised Washroom Counters, Ensuite Glass Shower, Light UP LED Mirrors W/Upgraded Marble Accent Walls W/Quartz Countertops in All Washrooms , Custom Closet , Bedroom Level Laundry W/Upgraded Cabinets & Countertop* Patio Glass Door Steps To The Backyard Deck. ** (Virtually Staged)** All In All , Finally It's Here, The One You've Been Waiting For! **** EXTRAS **** From Lavish Fixtures To Cutting-Edge Appliances, Every Detail Has Been Meticulously Chosen To Elevated Your Daily Life. W/Too Many Upgrades To List , You Must See This Home In Person To Fully Appreciate Its High-End Features. (id:50787)
Property Details
|
MLS® Number
|
W8489084 |
|
Property Type
|
Single Family |
|
Community Name
|
Bowes |
|
Amenities Near By
|
Park, Place Of Worship |
|
Community Features
|
School Bus |
|
Parking Space Total
|
4 |
Building
|
Bathroom Total
|
4 |
|
Bedrooms Above Ground
|
4 |
|
Bedrooms Total
|
4 |
|
Appliances
|
Blinds, Dishwasher, Dryer, Microwave, Oven, Refrigerator, Stove, Washer |
|
Basement Development
|
Unfinished |
|
Basement Features
|
Separate Entrance |
|
Basement Type
|
N/a (unfinished) |
|
Construction Style Attachment
|
Detached |
|
Cooling Type
|
Central Air Conditioning |
|
Exterior Finish
|
Brick, Stone |
|
Fireplace Present
|
Yes |
|
Heating Fuel
|
Natural Gas |
|
Heating Type
|
Forced Air |
|
Stories Total
|
2 |
|
Type
|
House |
|
Utility Water
|
Municipal Water |
Parking
Land
|
Acreage
|
No |
|
Land Amenities
|
Park, Place Of Worship |
|
Sewer
|
Sanitary Sewer |
|
Size Irregular
|
36.15 X 88.75 Ft |
|
Size Total Text
|
36.15 X 88.75 Ft |
Rooms
| Level |
Type |
Length |
Width |
Dimensions |
|
Upper Level |
Primary Bedroom |
4.9 m |
5.2 m |
4.9 m x 5.2 m |
|
Upper Level |
Bedroom 2 |
5.2 m |
3.3 m |
5.2 m x 3.3 m |
|
Upper Level |
Bedroom 3 |
4.6 m |
3.2 m |
4.6 m x 3.2 m |
|
Upper Level |
Bedroom 4 |
3.4 m |
3 m |
3.4 m x 3 m |
|
Upper Level |
Laundry Room |
|
|
Measurements not available |
|
Ground Level |
Family Room |
4.9 m |
4.3 m |
4.9 m x 4.3 m |
|
Ground Level |
Dining Room |
4.8 m |
4.4 m |
4.8 m x 4.4 m |
|
Ground Level |
Kitchen |
3.5 m |
2.7 m |
3.5 m x 2.7 m |
|
Ground Level |
Eating Area |
3.5 m |
2.3 m |
3.5 m x 2.3 m |
Utilities
|
Cable
|
Available |
|
Sewer
|
Installed |
https://www.realtor.ca/real-estate/27106354/1578-severn-drive-milton-bowes


