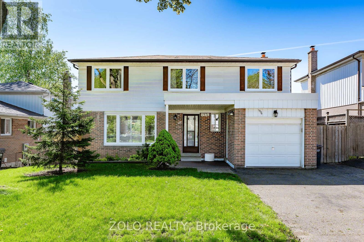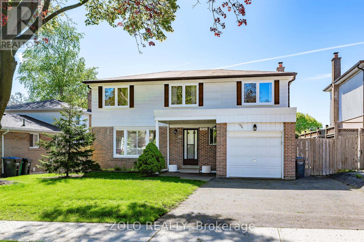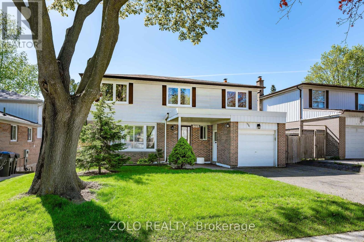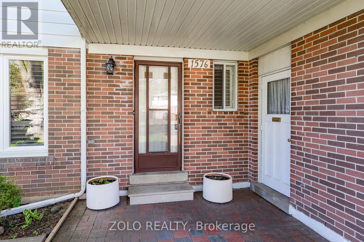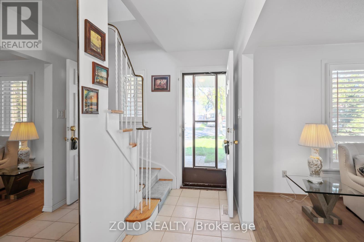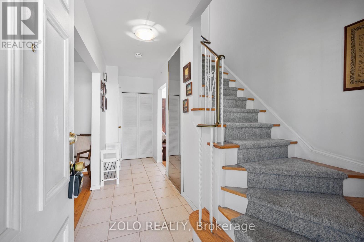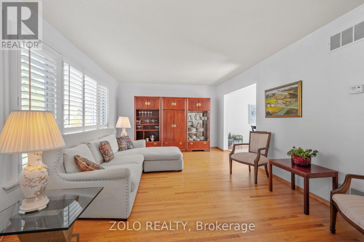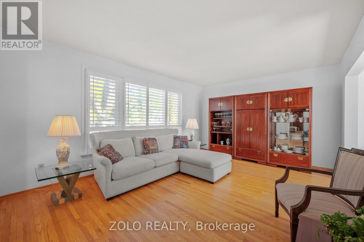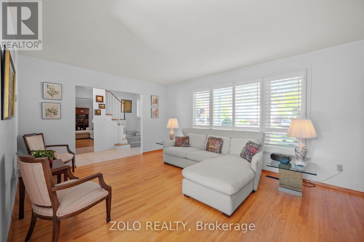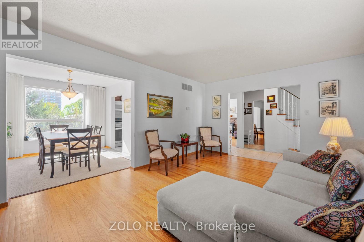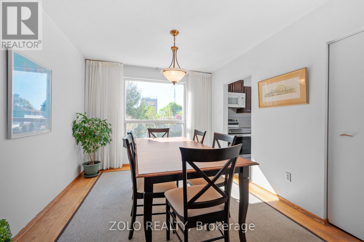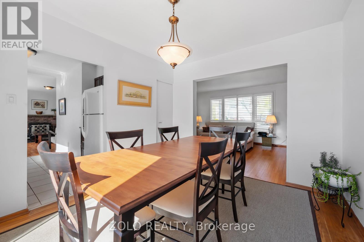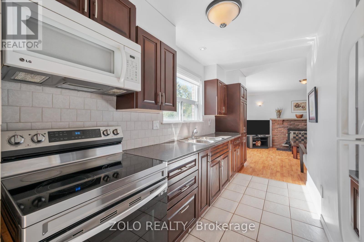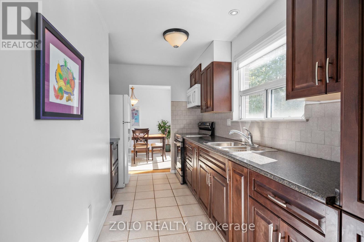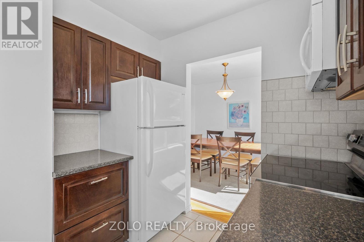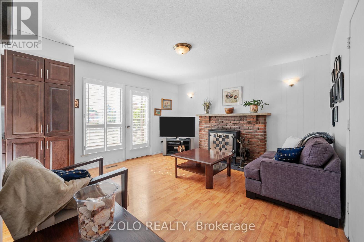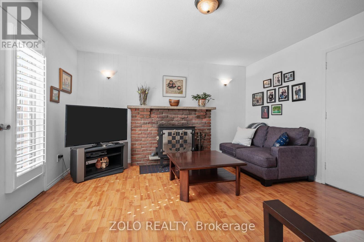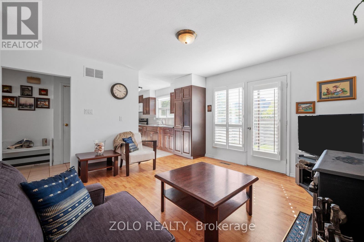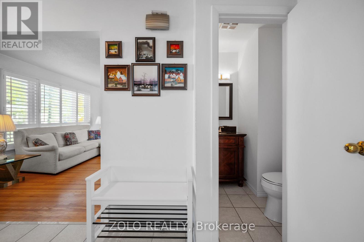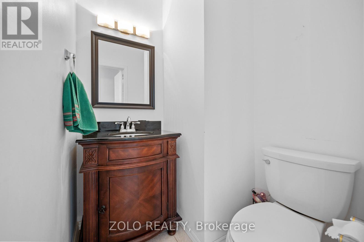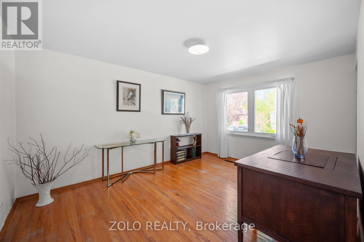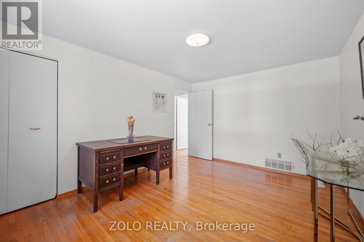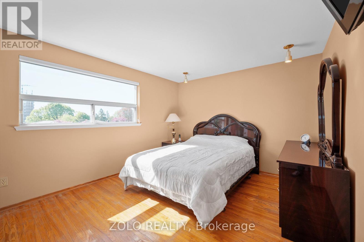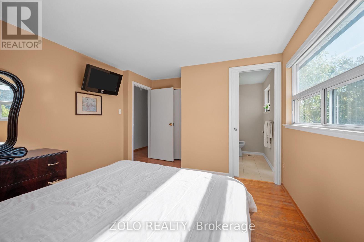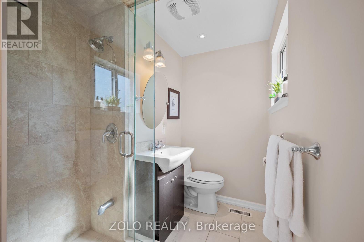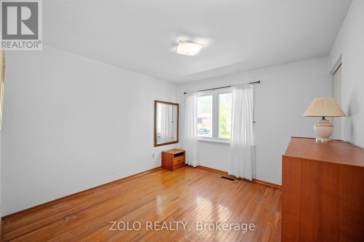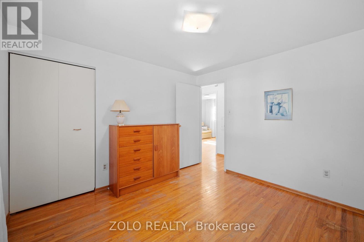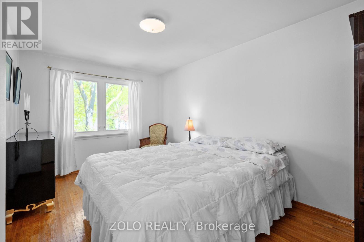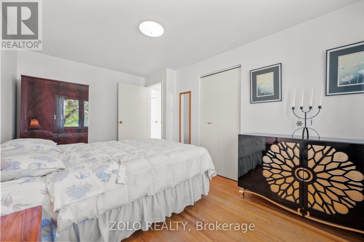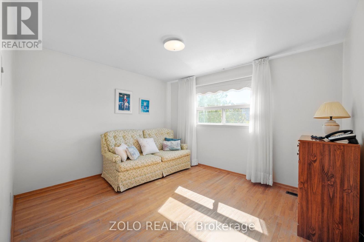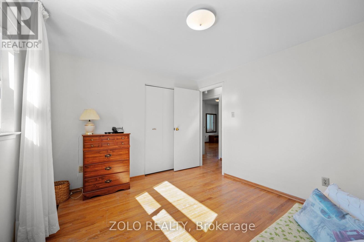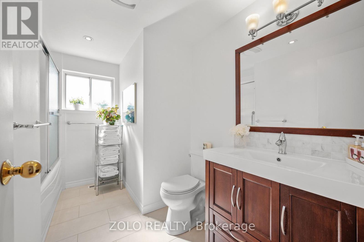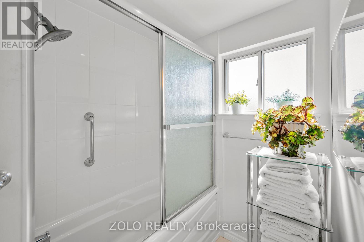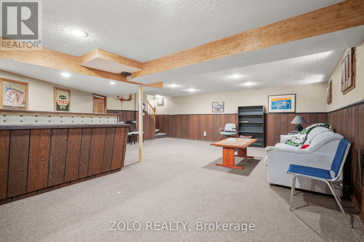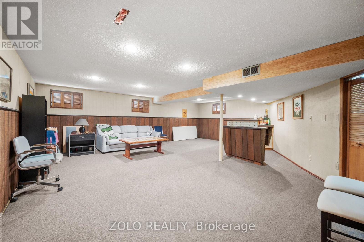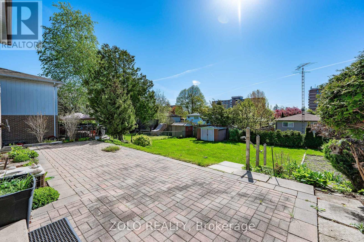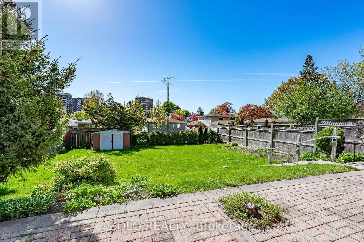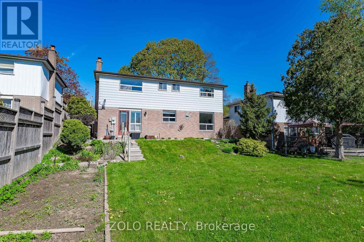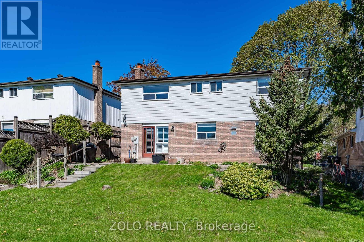5 Bedroom
3 Bathroom
Fireplace
Central Air Conditioning
Forced Air
$1,199,000
Welcome to this well maintained and original owner home. This bright and spacious home in the desirable area of Applewood has a very hard to find, 5 good-sized bedrooms upstairs. Plenty of bedrooms for a growing family, to accommodate guests, a play room or an office for the work from home person. Close to public transit, parks, schools, shopping and the highway. Walking distance to the Burnhamthorpe Community Centre. A built in laundry chute means not having to carry the laundry downstairs. A generous sized, fully fenced yard with patio and garden area is large enough to add a pool. Kitchen and both 3 piece bathrooms have been updated. Don't miss your opportunity to be the next owner of this family home. Home is being sold ""as is"" due to being estate. (id:50787)
Property Details
|
MLS® Number
|
W8316370 |
|
Property Type
|
Single Family |
|
Community Name
|
Applewood |
|
Amenities Near By
|
Park, Place Of Worship, Public Transit, Schools |
|
Community Features
|
Community Centre |
|
Parking Space Total
|
3 |
Building
|
Bathroom Total
|
3 |
|
Bedrooms Above Ground
|
5 |
|
Bedrooms Total
|
5 |
|
Appliances
|
Central Vacuum, Dryer, Freezer, Refrigerator, Storage Shed, Stove, Washer, Window Coverings |
|
Basement Development
|
Partially Finished |
|
Basement Type
|
N/a (partially Finished) |
|
Construction Style Attachment
|
Detached |
|
Cooling Type
|
Central Air Conditioning |
|
Exterior Finish
|
Brick, Vinyl Siding |
|
Fireplace Present
|
Yes |
|
Fireplace Total
|
1 |
|
Foundation Type
|
Concrete |
|
Heating Fuel
|
Natural Gas |
|
Heating Type
|
Forced Air |
|
Stories Total
|
2 |
|
Type
|
House |
|
Utility Water
|
Municipal Water |
Parking
Land
|
Acreage
|
No |
|
Land Amenities
|
Park, Place Of Worship, Public Transit, Schools |
|
Sewer
|
Sanitary Sewer |
|
Size Irregular
|
50.07 X 120.16 Ft |
|
Size Total Text
|
50.07 X 120.16 Ft|under 1/2 Acre |
Rooms
| Level |
Type |
Length |
Width |
Dimensions |
|
Second Level |
Primary Bedroom |
3.51 m |
3.29 m |
3.51 m x 3.29 m |
|
Second Level |
Bedroom 2 |
4.24 m |
3.26 m |
4.24 m x 3.26 m |
|
Second Level |
Bedroom 3 |
3.29 m |
3.17 m |
3.29 m x 3.17 m |
|
Second Level |
Bedroom 4 |
3.11 m |
3.54 m |
3.11 m x 3.54 m |
|
Second Level |
Bedroom 5 |
4.33 m |
2.47 m |
4.33 m x 2.47 m |
|
Ground Level |
Kitchen |
3.57 m |
2.16 m |
3.57 m x 2.16 m |
|
Ground Level |
Living Room |
3.66 m |
5.24 m |
3.66 m x 5.24 m |
|
Ground Level |
Dining Room |
3.38 m |
3.05 m |
3.38 m x 3.05 m |
|
Ground Level |
Family Room |
4.08 m |
4.21 m |
4.08 m x 4.21 m |
https://www.realtor.ca/real-estate/26863091/1576-otterby-road-mississauga-applewood

