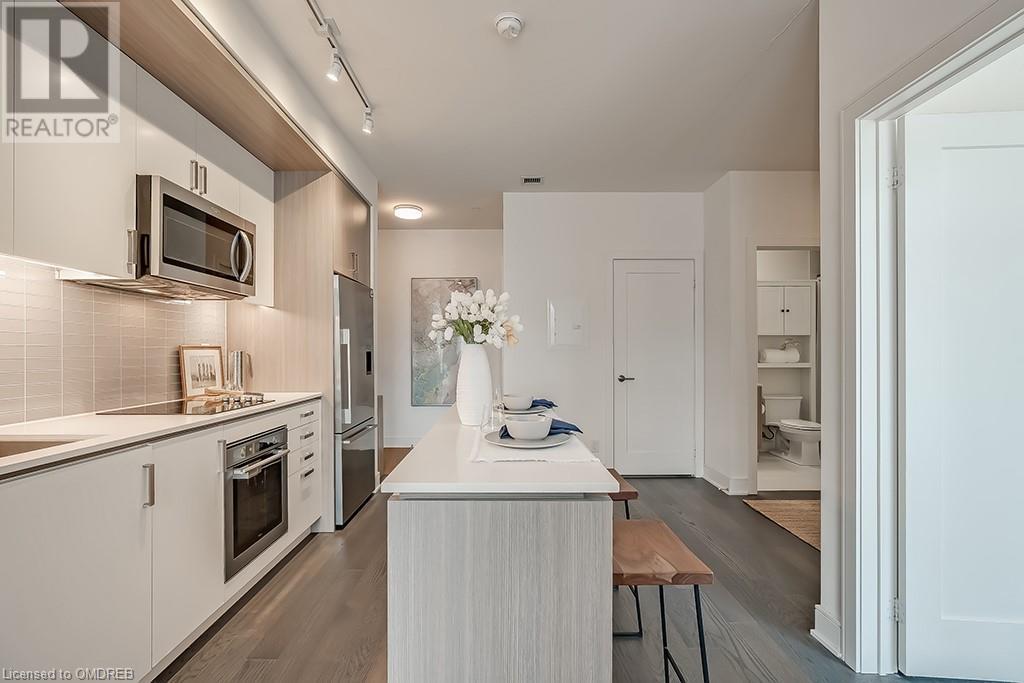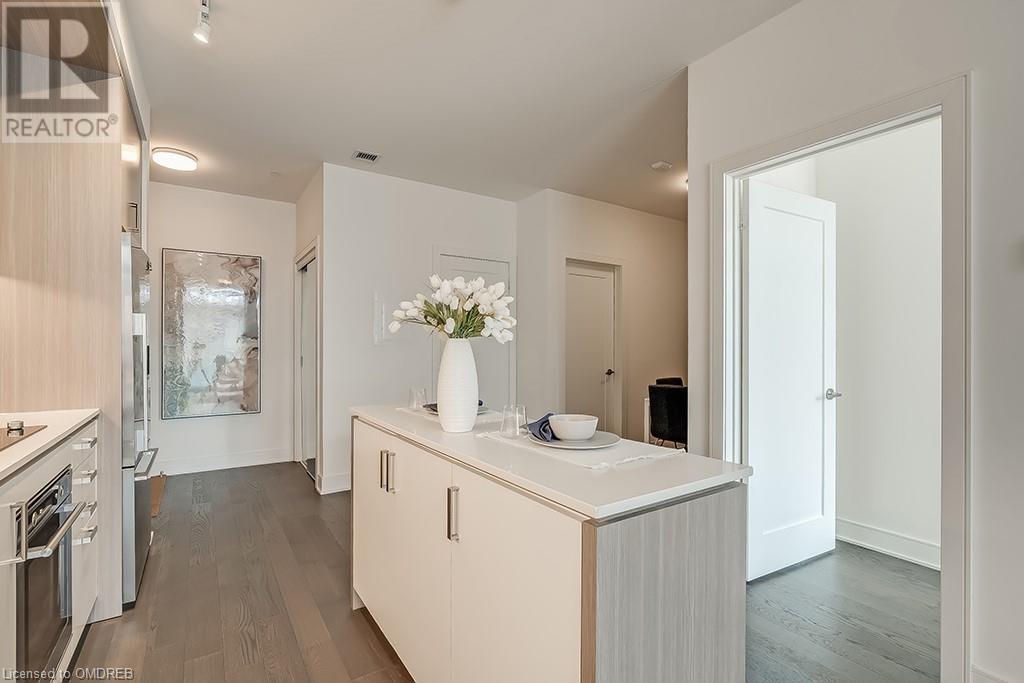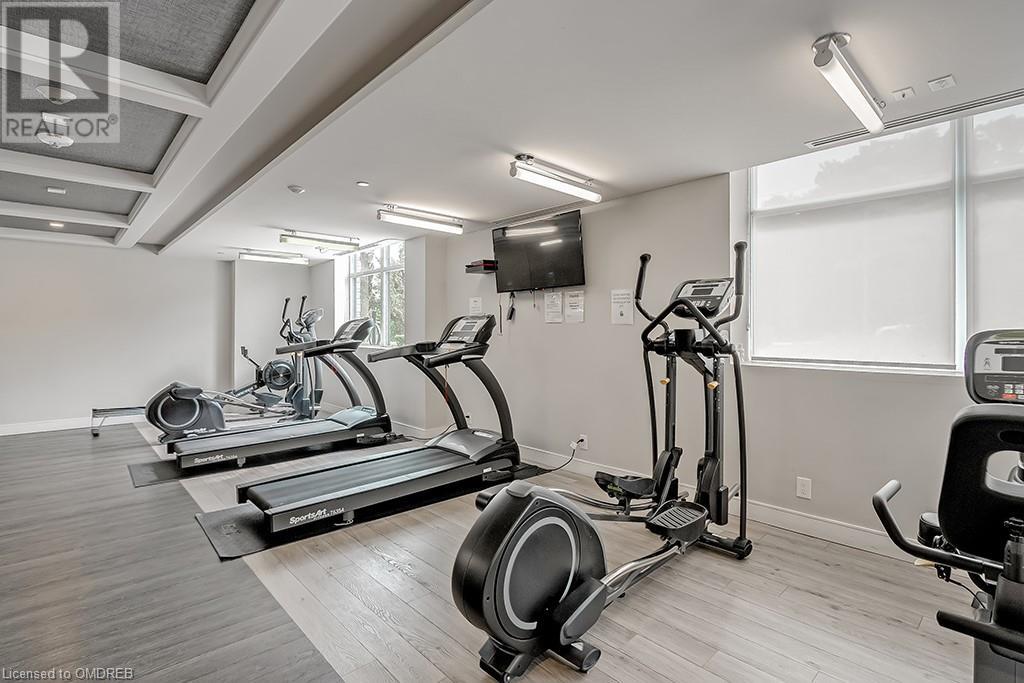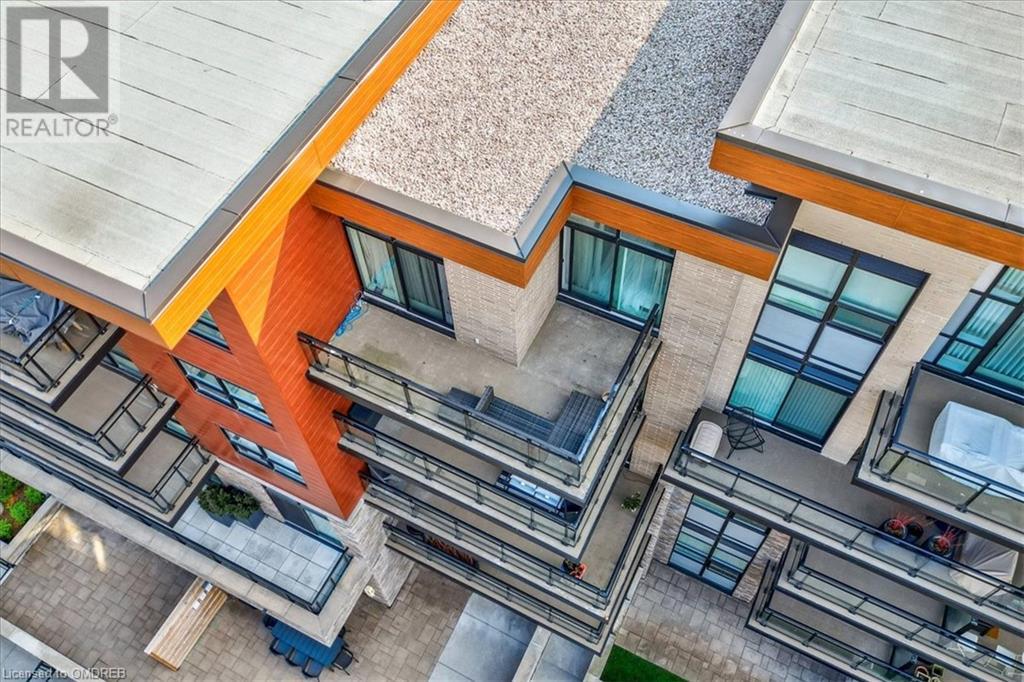1575 Lakeshore Road West Road Unit# 447 Peel, Ontario L5J 0B1
$604,999Maintenance, Insurance, Heat, Landscaping, Water, Parking
$591.98 Monthly
Maintenance, Insurance, Heat, Landscaping, Water, Parking
$591.98 MonthlyContemporary elegance awaits in this top-floor 1-bedroom + den suite at the Craftsman Condominiums, an architectural gem nestled in vibrant Clarkson Village. Embrace a balanced connection with nature, enveloped by lush woods & scenic trails of Birchwood Park, yet within walking distance are restaurants, pubs & shopping. With approximately 652 sq.ft. of meticulously designed living space, plus the 147 sq. ft. on the wrap-around balcony, this residence epitomizes practicality & comfort in urban living. Two walkouts, featuring floor-to-ceiling sliding glass doors, 9’ ceilings & engineered hardwood flooring create a spacious ambiance infused with warmth. The inspiring Euro-style kitchen offers sleek cabinetry with valance lighting, quartz countertops, island, & upgraded stainless steel appliances, seamlessly connects to the living area with a walkout to the balcony. Versatile functionality is offered in the den where you can set up an office or use as a formal dining room. Retreat to the primary bedroom, where a spacious mirrored closet & a walkout to the balcony await, while the luxe 4-piece bathroom indulges with a deep soaker tub/shower combination. Convenience abounds with an in-suite laundry area, stellar building amenities, storage locker, & 1 underground parking space. Bike, walk or drive to nearby waterfront parks & conservation areas, Port Credit or explore the Waterfront Trail bordering Lake Ontario. Commuters will love the proximity of highways & the GO Train Station. (id:50787)
Property Details
| MLS® Number | 40612038 |
| Property Type | Single Family |
| Amenities Near By | Park, Public Transit, Schools, Shopping |
| Community Features | Quiet Area, Community Centre |
| Features | Conservation/green Belt, Balcony |
| Parking Space Total | 1 |
| Storage Type | Locker |
Building
| Bathroom Total | 1 |
| Bedrooms Above Ground | 1 |
| Bedrooms Below Ground | 1 |
| Bedrooms Total | 2 |
| Amenities | Exercise Centre, Guest Suite |
| Basement Type | None |
| Construction Material | Concrete Block, Concrete Walls |
| Construction Style Attachment | Attached |
| Cooling Type | Central Air Conditioning |
| Exterior Finish | Concrete |
| Foundation Type | Unknown |
| Heating Fuel | Natural Gas |
| Heating Type | Forced Air |
| Stories Total | 1 |
| Size Interior | 652 Sqft |
| Type | Apartment |
| Utility Water | Municipal Water |
Parking
| Underground | |
| Visitor Parking |
Land
| Access Type | Highway Access |
| Acreage | No |
| Land Amenities | Park, Public Transit, Schools, Shopping |
| Sewer | Municipal Sewage System |
| Zoning Description | Residential |
Rooms
| Level | Type | Length | Width | Dimensions |
|---|---|---|---|---|
| Main Level | Laundry Room | Measurements not available | ||
| Main Level | 4pc Bathroom | Measurements not available | ||
| Main Level | Den | 8'4'' x 6'5'' | ||
| Main Level | Primary Bedroom | 9'10'' x 9'0'' | ||
| Main Level | Kitchen | 11'0'' x 25'5'' | ||
| Main Level | Kitchen/dining Room | 11'0'' x 25'5'' | ||
| Main Level | Living Room/dining Room | 11'0'' x 25'5'' |
https://www.realtor.ca/real-estate/27098453/1575-lakeshore-road-west-road-unit-447-peel










































