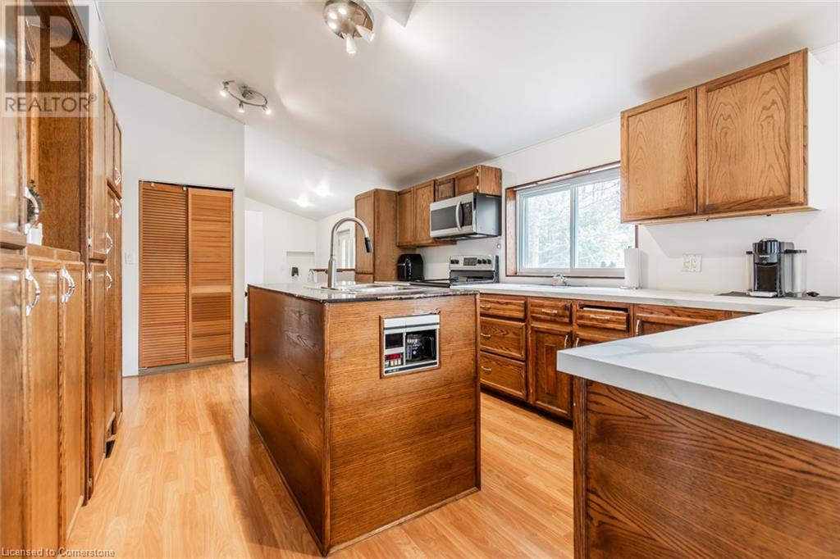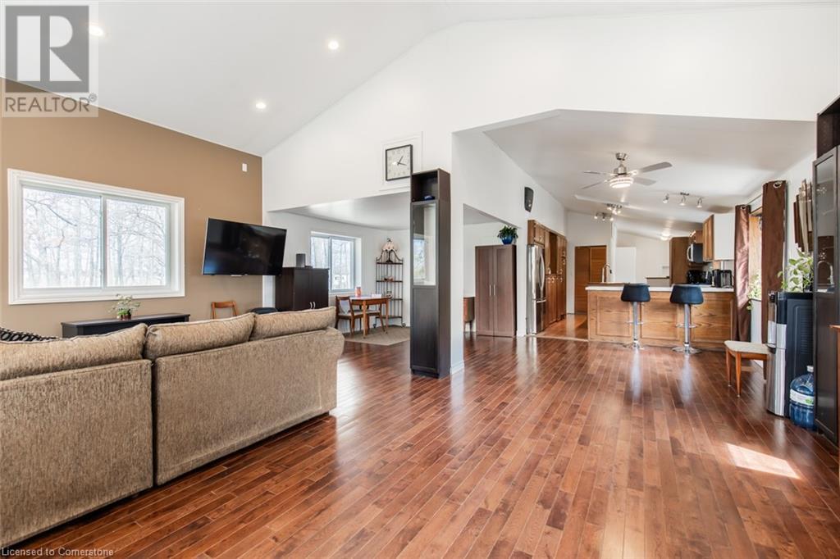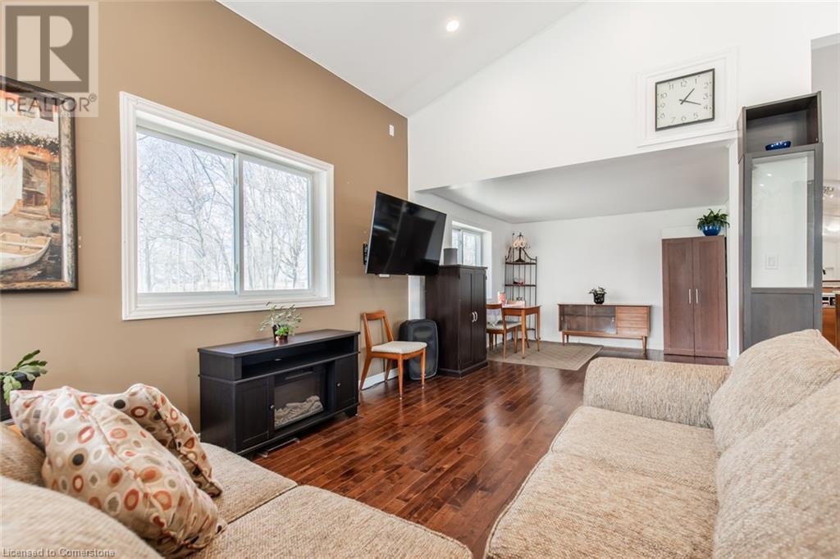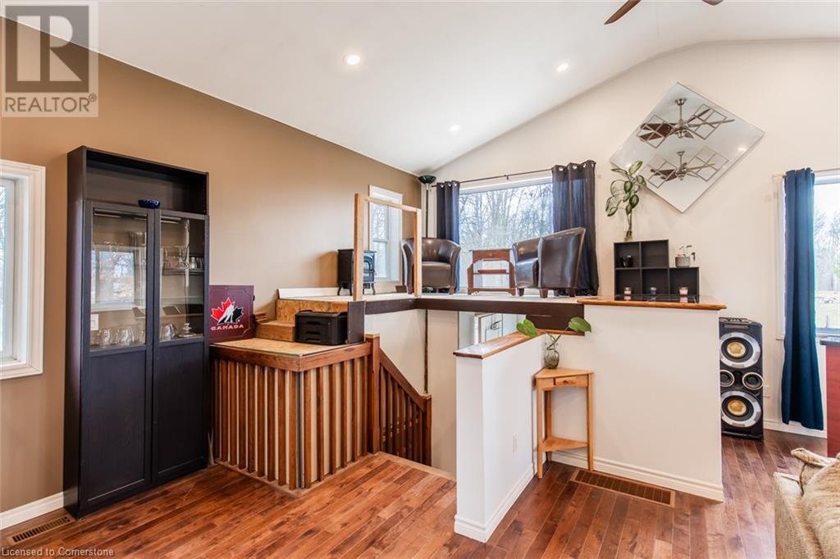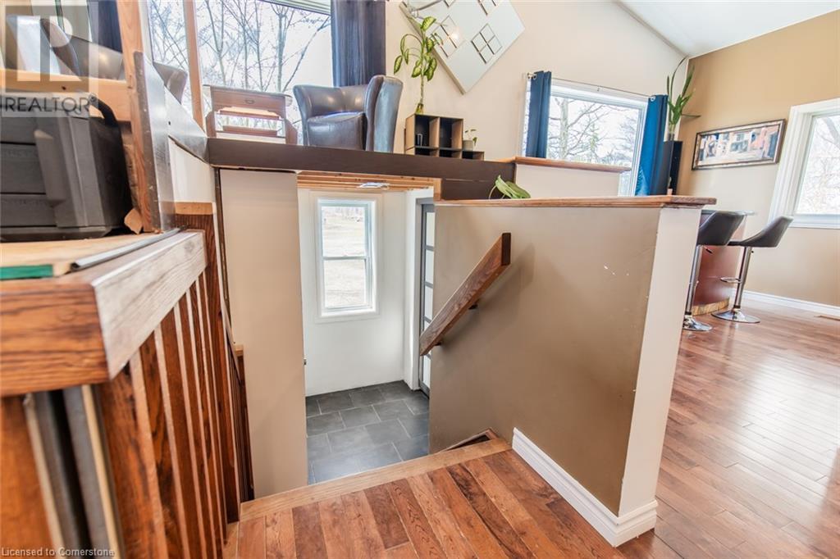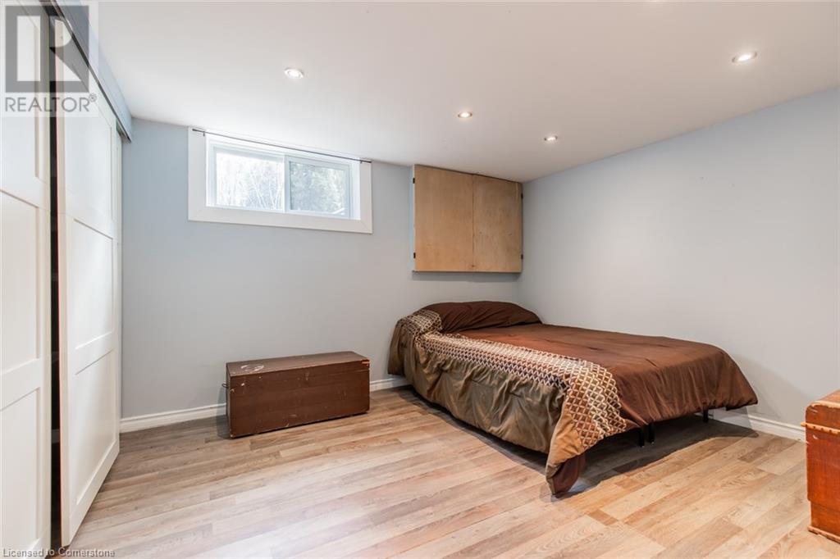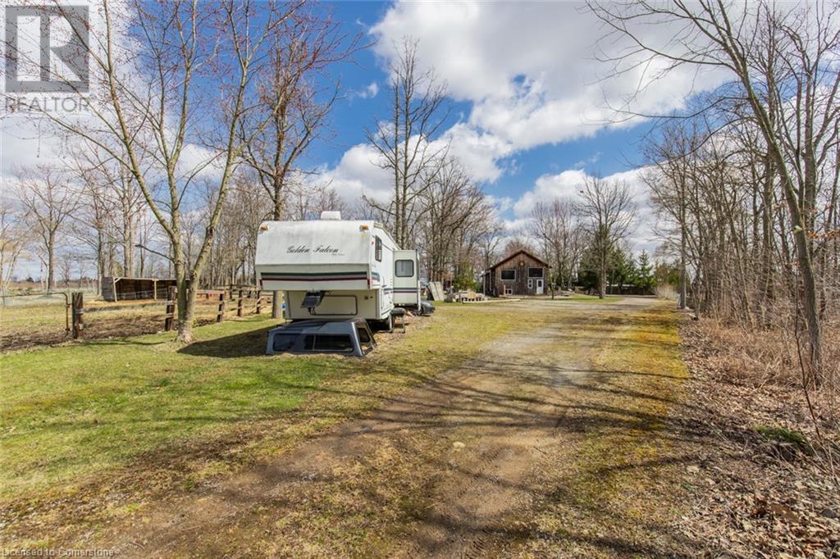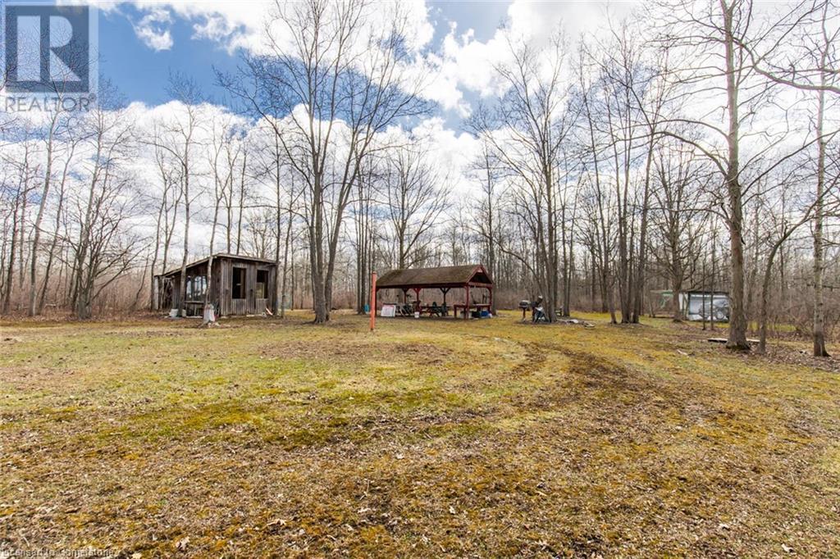3 Bedroom
1 Bathroom
3011 sqft
Bungalow
Central Air Conditioning
Forced Air
Acreage
$899,990
Nestled on 8.79 private acres, this well-maintained home has been cared for by the same owner for over 25 years & offers over 3,000 sq ft of finished living space. The main level features high vaulted ceilings, a spacious kitchen with new counters(2025), LED pot lights throughout, and hardwood flooring in the living and dinette areas. The spacious primary bedroom leads to a 4-pce ensuite boasting a large tub & glass shower. Enjoy natural light from updated windows that brighten every space. Other updates include a new furnace (2023) & new AC (2024). The lower level is designed as a complete in-law suite with a separate entrance, featuring 2 bedrooms, 1 full bathroom, its own laundry, and a full kitchen with appliances included. Step outside and enjoy private nature trails and ATV/dirt bike paths right on your property perfect for outdoor enthusiasts. Also boasting 2 horse stables, fenced paddock and a spacious pasture, this property has it all! This unique property offers plenty of space inside and out, with the peace of country living just a short drive to Hamilton, Niagara, and local amenities. A rare opportunity for privacy, freedom, and flexible living all in one. (id:50787)
Property Details
|
MLS® Number
|
40716317 |
|
Property Type
|
Single Family |
|
Amenities Near By
|
Schools |
|
Equipment Type
|
None |
|
Features
|
Conservation/green Belt, Country Residential, In-law Suite |
|
Parking Space Total
|
20 |
|
Rental Equipment Type
|
None |
Building
|
Bathroom Total
|
1 |
|
Bedrooms Above Ground
|
1 |
|
Bedrooms Below Ground
|
2 |
|
Bedrooms Total
|
3 |
|
Architectural Style
|
Bungalow |
|
Basement Development
|
Finished |
|
Basement Type
|
Full (finished) |
|
Construction Material
|
Wood Frame |
|
Construction Style Attachment
|
Detached |
|
Cooling Type
|
Central Air Conditioning |
|
Exterior Finish
|
Wood |
|
Foundation Type
|
Poured Concrete |
|
Heating Fuel
|
Propane |
|
Heating Type
|
Forced Air |
|
Stories Total
|
1 |
|
Size Interior
|
3011 Sqft |
|
Type
|
House |
|
Utility Water
|
Cistern |
Land
|
Acreage
|
Yes |
|
Land Amenities
|
Schools |
|
Sewer
|
Septic System |
|
Size Frontage
|
30 Ft |
|
Size Total Text
|
5 - 9.99 Acres |
|
Zoning Description
|
A2 |
Rooms
| Level |
Type |
Length |
Width |
Dimensions |
|
Basement |
Utility Room |
|
|
11'7'' x 12'7'' |
|
Basement |
Utility Room |
|
|
22'2'' x 7' |
|
Basement |
Recreation Room |
|
|
21'9'' x 22'2'' |
|
Basement |
Kitchen |
|
|
9'11'' x 12'5'' |
|
Basement |
Bedroom |
|
|
11'7'' x 12'2'' |
|
Basement |
Bedroom |
|
|
10'6'' x 12'0'' |
|
Basement |
Other |
|
|
Measurements not available |
|
Main Level |
Living Room |
|
|
22'10'' x 34'7'' |
|
Main Level |
Other |
|
|
Measurements not available |
|
Main Level |
Primary Bedroom |
|
|
15'0'' x 11'7'' |
|
Main Level |
Mud Room |
|
|
7'2'' x 12'8'' |
|
Main Level |
Kitchen |
|
|
11'1'' x 17'0'' |
|
Main Level |
Dining Room |
|
|
11'2'' x 11'4'' |
|
Main Level |
4pc Bathroom |
|
|
Measurements not available |
https://www.realtor.ca/real-estate/28158201/1566-caistorville-road-caistor-centre








