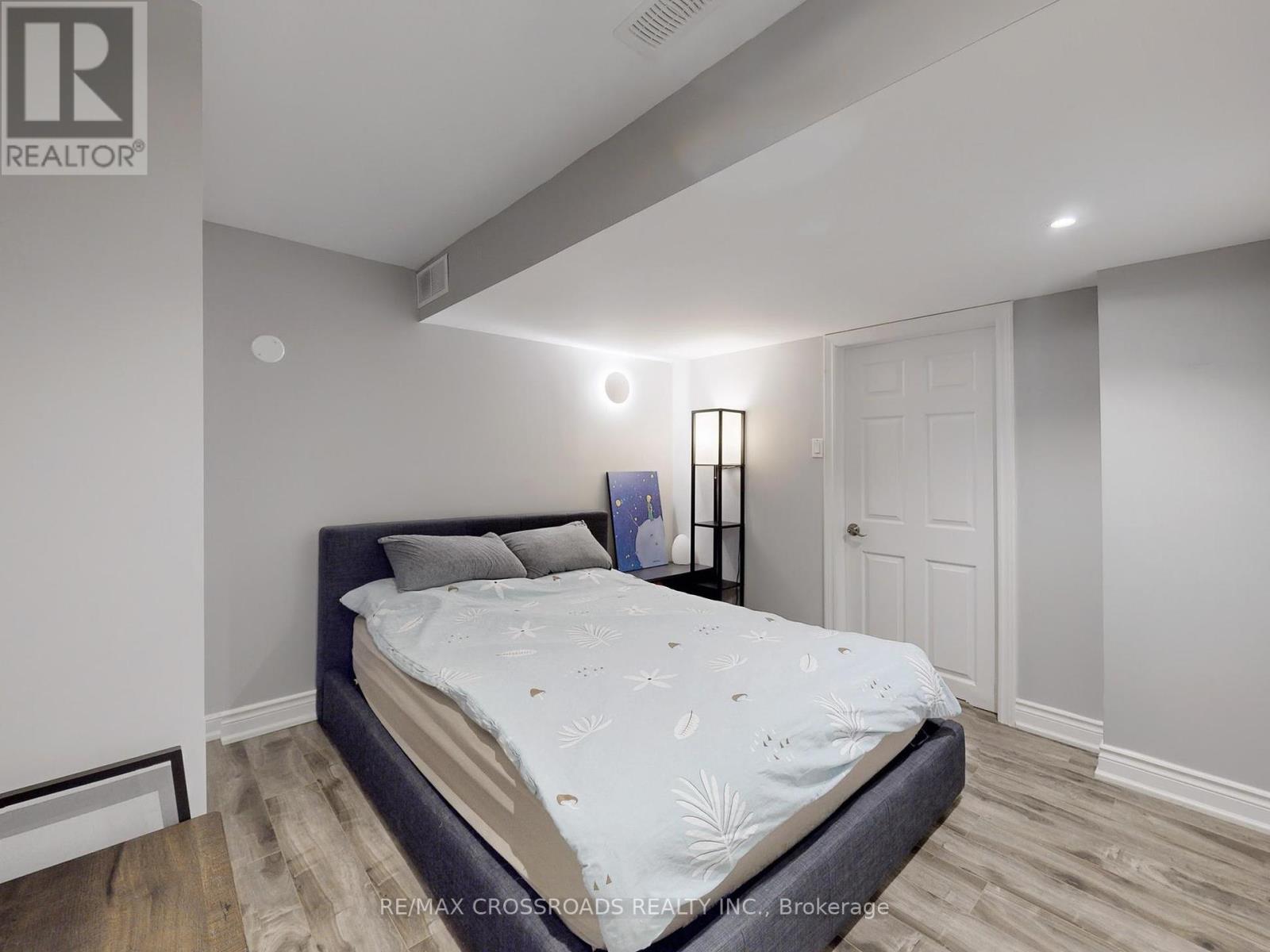289-597-1980
infolivingplus@gmail.com
156 Regent Street Richmond Hill, Ontario L4C 9N9
5 Bedroom
4 Bathroom
Fireplace
Central Air Conditioning
Forced Air
$1,962,800
Fully Renovated Modern Home In This Fabulous Mill Pond Neighbourhood. This Open Concept 4 Bdrm Layout + A Very Functional Finished Basement Home Has Been Well Maintained From Inside And Out. Lots Of Attractive Selling Features Including 9 ft ceiling on the Main Floor, Hardwood Floors Thru Out , Renovated Dream Custom Kitchen w/ All Top Notch Miele Appliances, Full Size Deck At Backyard W/ Garden And Stone Patio. Complete with EV wiring for your electric vehicles( Charger Not Included ) (id:50787)
Property Details
| MLS® Number | N9011975 |
| Property Type | Single Family |
| Community Name | Mill Pond |
| Amenities Near By | Public Transit, Schools |
| Parking Space Total | 4 |
| Structure | Deck |
| View Type | View |
Building
| Bathroom Total | 4 |
| Bedrooms Above Ground | 4 |
| Bedrooms Below Ground | 1 |
| Bedrooms Total | 5 |
| Appliances | Dishwasher, Hood Fan, Humidifier, Microwave, Oven, Refrigerator, Stove |
| Basement Development | Partially Finished |
| Basement Type | Full (partially Finished) |
| Construction Style Attachment | Detached |
| Cooling Type | Central Air Conditioning |
| Exterior Finish | Brick |
| Fire Protection | Smoke Detectors |
| Fireplace Present | Yes |
| Fireplace Total | 1 |
| Foundation Type | Concrete |
| Heating Fuel | Natural Gas |
| Heating Type | Forced Air |
| Stories Total | 2 |
| Type | House |
| Utility Water | Municipal Water |
Parking
| Attached Garage |
Land
| Acreage | No |
| Land Amenities | Public Transit, Schools |
| Sewer | Sanitary Sewer |
| Size Irregular | 49.21 X 115.46 Ft ; ** S/t Lt 477488; Richmond Hill |
| Size Total Text | 49.21 X 115.46 Ft ; ** S/t Lt 477488; Richmond Hill|under 1/2 Acre |
Rooms
| Level | Type | Length | Width | Dimensions |
|---|---|---|---|---|
| Second Level | Primary Bedroom | 5.94 m | 4.27 m | 5.94 m x 4.27 m |
| Second Level | Bedroom 2 | 3.66 m | 3.51 m | 3.66 m x 3.51 m |
| Second Level | Bedroom 3 | 3.51 m | 3.35 m | 3.51 m x 3.35 m |
| Second Level | Bedroom 4 | 3.51 m | 3.05 m | 3.51 m x 3.05 m |
| Basement | Exercise Room | 3.2 m | 3.2 m | 3.2 m x 3.2 m |
| Basement | Bedroom 5 | 2.5 m | 2.5 m | 2.5 m x 2.5 m |
| Basement | Games Room | 5.2 m | 3.4 m | 5.2 m x 3.4 m |
| Ground Level | Living Room | 5.03 m | 3.51 m | 5.03 m x 3.51 m |
| Ground Level | Dining Room | 4.42 m | 3.51 m | 4.42 m x 3.51 m |
| Ground Level | Kitchen | 7.01 m | 4.27 m | 7.01 m x 4.27 m |
| Ground Level | Family Room | 5.49 m | 3.51 m | 5.49 m x 3.51 m |
| Ground Level | Office | 3.66 m | 3.35 m | 3.66 m x 3.35 m |
https://www.realtor.ca/real-estate/27127295/156-regent-street-richmond-hill-mill-pond









































