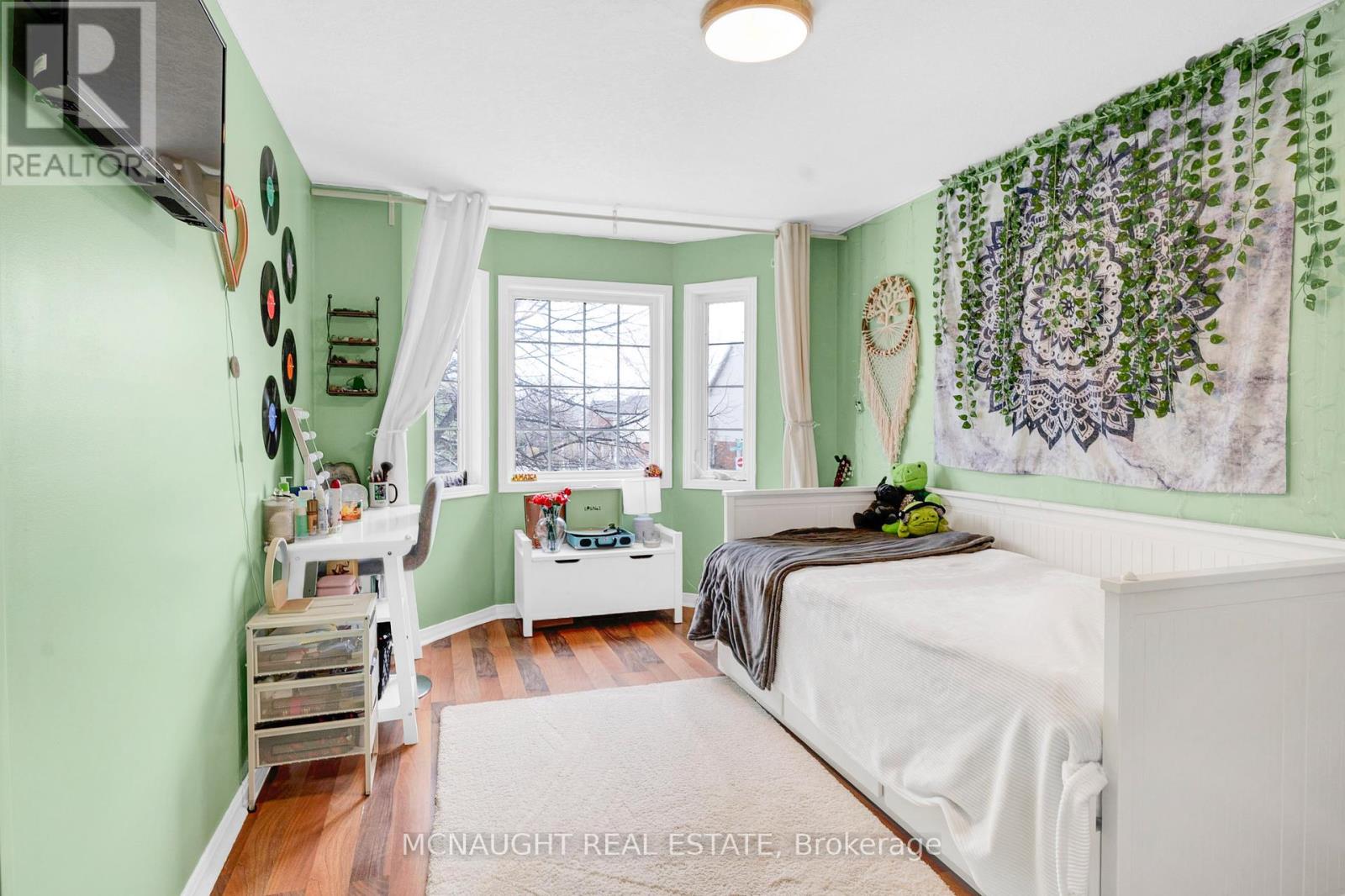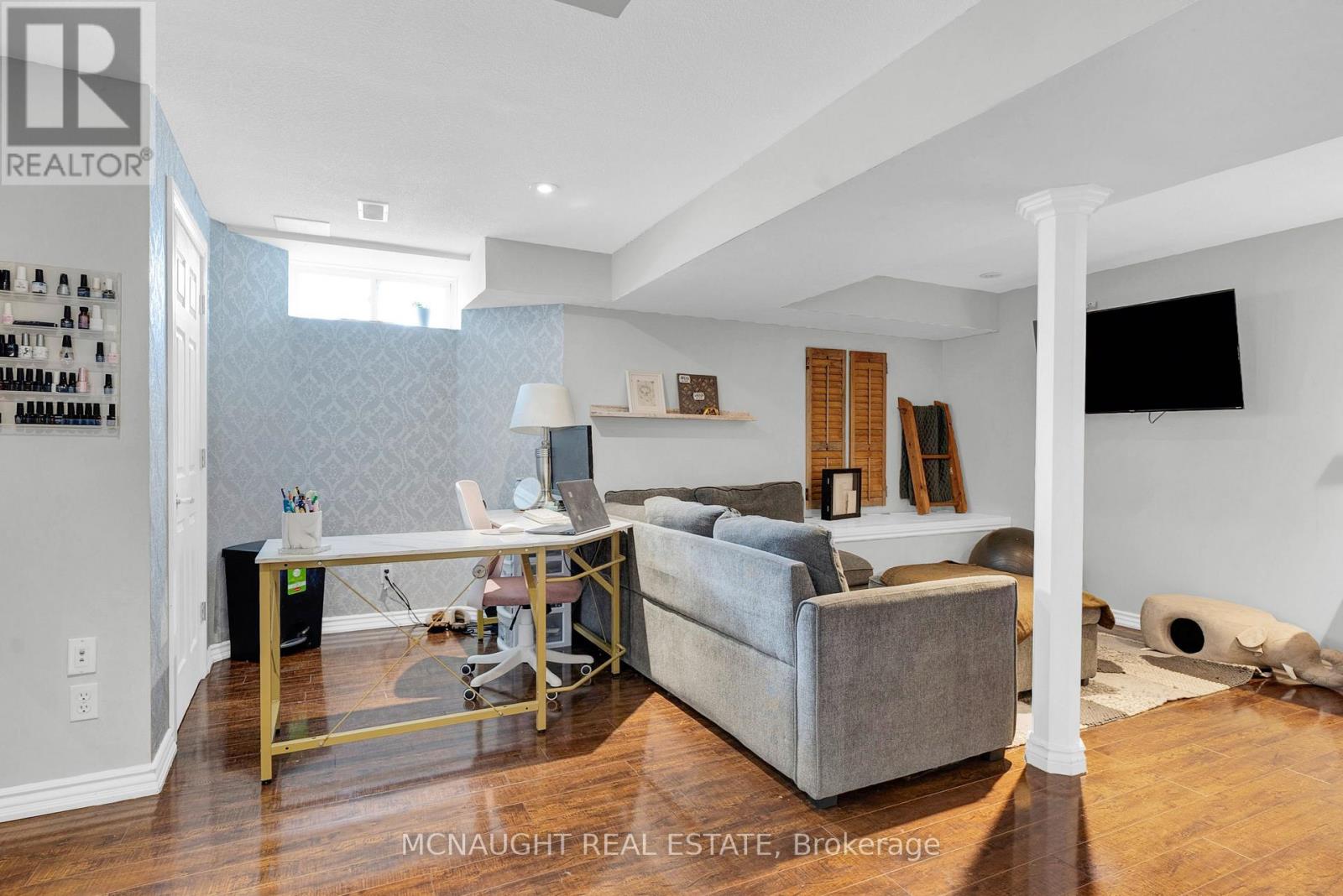3 Bedroom
2 Bathroom
1100 - 1500 sqft
Central Air Conditioning
Forced Air
$699,999
Welcome to this immaculately well kept 3 bedroom Freehold Townhouse in a quiet desirable neighbourhood in Orangeville. Featuring laminate floors throughout, upgraded quartz counter tops and stainless still appliances. Large walk-in pantry. Generous sized rooms with lots of natural sunlight. Master bedroom with semi-ensuite and walk-in closet. Freshly painted backyard deck. Amazing decor with neutral colours showing pride of ownership. Close to all amenities such as schools, parks, restaurants and much more. (id:50787)
Property Details
|
MLS® Number
|
W12104888 |
|
Property Type
|
Single Family |
|
Community Name
|
Orangeville |
|
Amenities Near By
|
Park, Public Transit, Schools |
|
Community Features
|
Community Centre |
|
Features
|
Cul-de-sac |
|
Parking Space Total
|
3 |
Building
|
Bathroom Total
|
2 |
|
Bedrooms Above Ground
|
3 |
|
Bedrooms Total
|
3 |
|
Age
|
16 To 30 Years |
|
Appliances
|
Garage Door Opener Remote(s), Blinds, Dishwasher, Dryer, Garage Door Opener, Water Heater, Hood Fan, Stove, Washer, Refrigerator |
|
Basement Development
|
Finished |
|
Basement Type
|
N/a (finished) |
|
Construction Style Attachment
|
Attached |
|
Cooling Type
|
Central Air Conditioning |
|
Exterior Finish
|
Brick, Vinyl Siding |
|
Flooring Type
|
Ceramic, Laminate, Carpeted |
|
Foundation Type
|
Concrete |
|
Heating Fuel
|
Natural Gas |
|
Heating Type
|
Forced Air |
|
Stories Total
|
2 |
|
Size Interior
|
1100 - 1500 Sqft |
|
Type
|
Row / Townhouse |
|
Utility Water
|
Municipal Water |
Parking
Land
|
Acreage
|
No |
|
Fence Type
|
Fenced Yard |
|
Land Amenities
|
Park, Public Transit, Schools |
|
Sewer
|
Sanitary Sewer |
|
Size Depth
|
111 Ft ,7 In |
|
Size Frontage
|
19 Ft ,8 In |
|
Size Irregular
|
19.7 X 111.6 Ft |
|
Size Total Text
|
19.7 X 111.6 Ft|under 1/2 Acre |
Rooms
| Level |
Type |
Length |
Width |
Dimensions |
|
Lower Level |
Recreational, Games Room |
4.05 m |
5.75 m |
4.05 m x 5.75 m |
|
Lower Level |
Laundry Room |
|
|
Measurements not available |
|
Main Level |
Kitchen |
4.46 m |
4.23 m |
4.46 m x 4.23 m |
|
Main Level |
Living Room |
4.83 m |
3.02 m |
4.83 m x 3.02 m |
|
Upper Level |
Primary Bedroom |
3.38 m |
3.39 m |
3.38 m x 3.39 m |
|
Upper Level |
Bedroom 2 |
4.25 m |
2.91 m |
4.25 m x 2.91 m |
|
Upper Level |
Bedroom 3 |
2.76 m |
3.57 m |
2.76 m x 3.57 m |
Utilities
|
Cable
|
Installed |
|
Sewer
|
Installed |
https://www.realtor.ca/real-estate/28217149/156-montgomery-boulevard-orangeville-orangeville




































