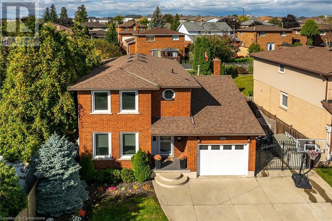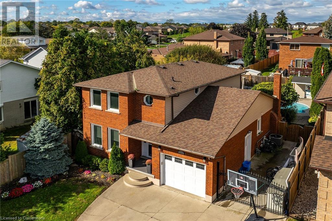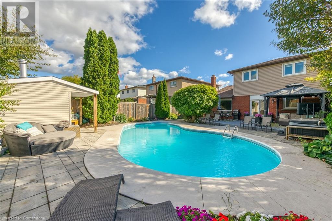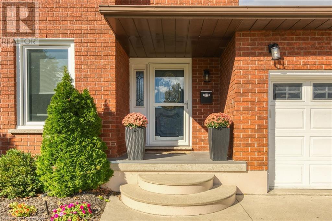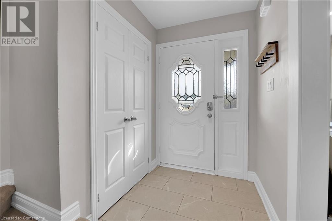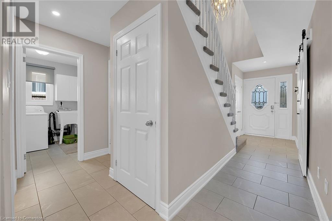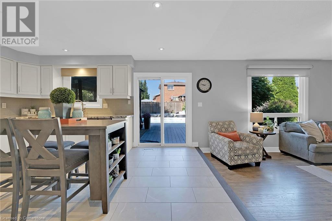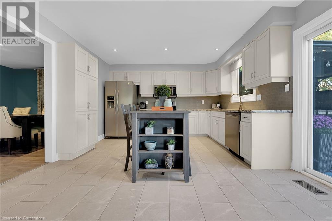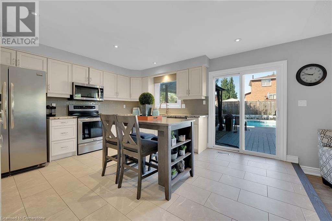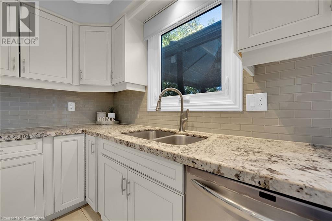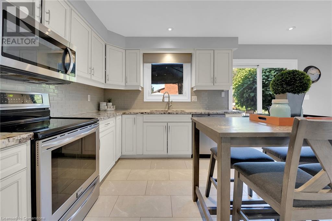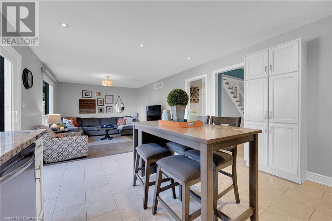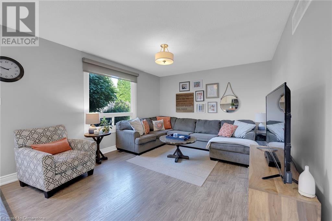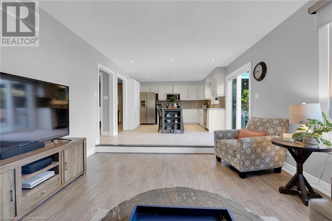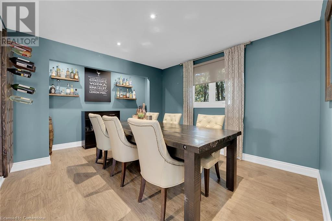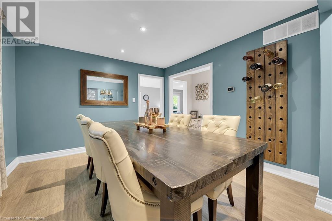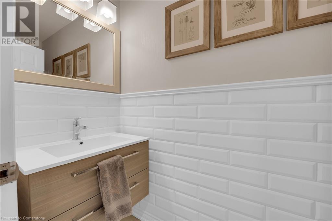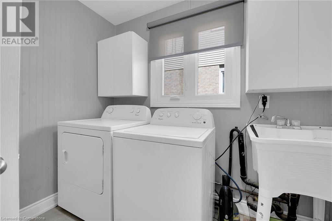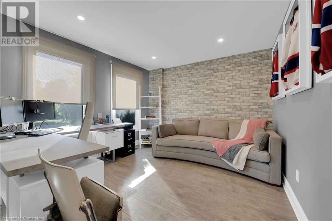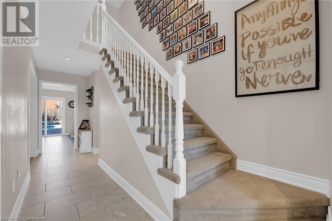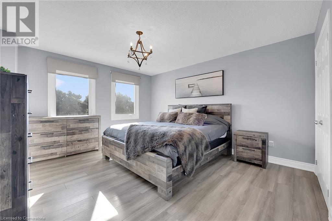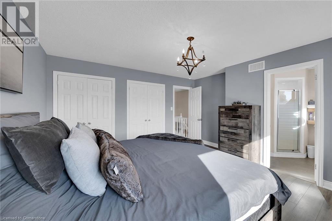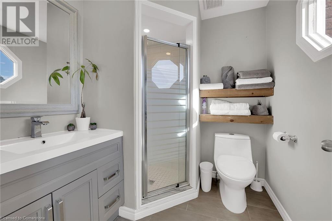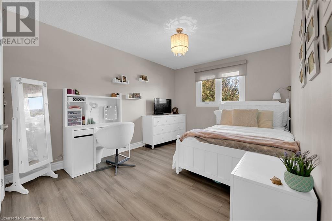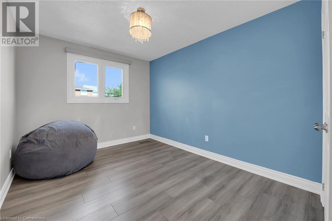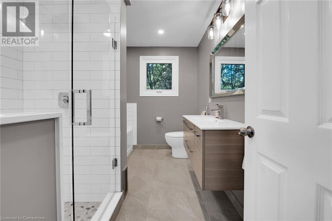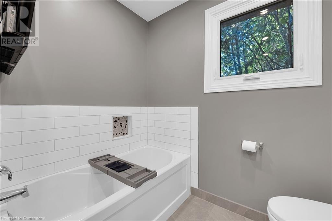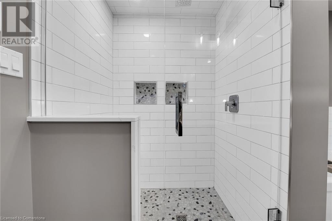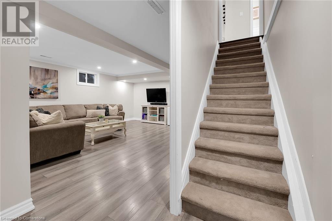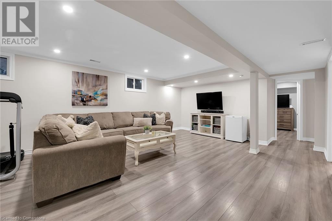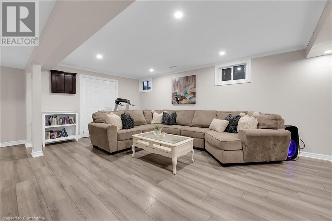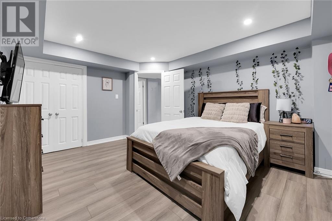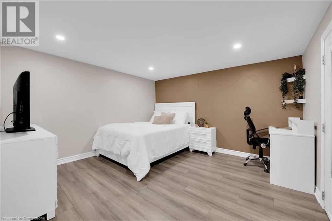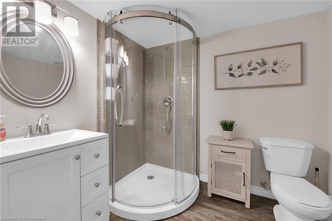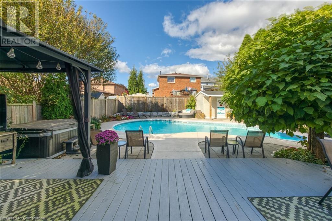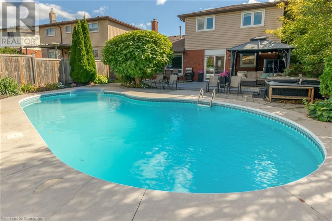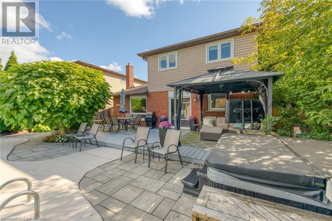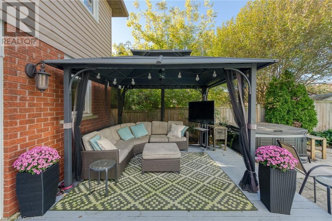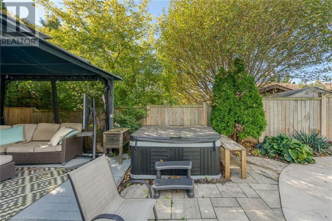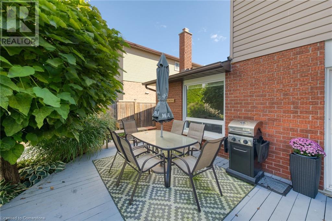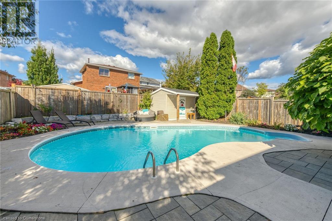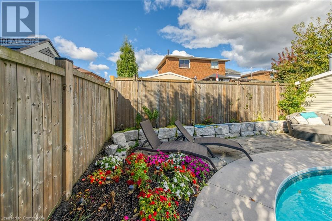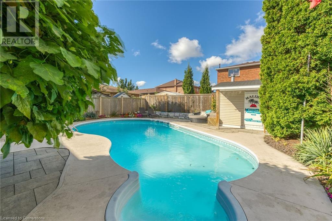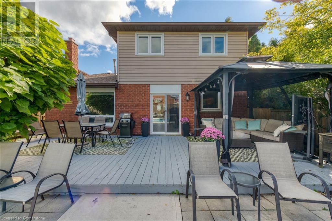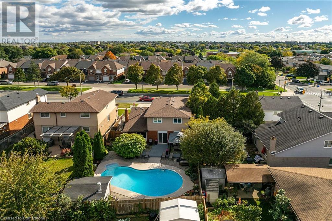5 Bedroom
4 Bathroom
2571 sqft
2 Level
Central Air Conditioning
Forced Air
$949,900
Fantastic family home that checks all the boxes. Extensively renovated throughout, check! In-ground pool and hot tub, check! Five bedrooms & 3.5 baths, check! Main level features open concept kitchen and living space. Kitchen updates include newer cabinets and flooring, granite counters and stainless steel appliances. First floor also includes a separate dining room, home office, powder room and laundry. Upper level offers a large primary bedroom with renovated ensuite bath plus 2 additional bedrooms. The renovated main bath with floating vanity, soaker tub and separate walk-in shower completes this level. Fully finished basement offers a large rec-room, 2 more bedrooms and an updated 3 piece bath. Take outdoor entertaining to a whole new level in the fully fenced rear yard with heated in-ground pool, hot tub, covered gazebo and pool house. Extensive landscaping makes this space a true oasis. Act now to make this house your home. (id:50787)
Property Details
|
MLS® Number
|
40661475 |
|
Property Type
|
Single Family |
|
Amenities Near By
|
Public Transit, Shopping |
|
Community Features
|
Community Centre |
|
Equipment Type
|
Furnace, Water Heater |
|
Features
|
Automatic Garage Door Opener |
|
Parking Space Total
|
6 |
|
Rental Equipment Type
|
Furnace, Water Heater |
|
Structure
|
Porch |
Building
|
Bathroom Total
|
4 |
|
Bedrooms Above Ground
|
3 |
|
Bedrooms Below Ground
|
2 |
|
Bedrooms Total
|
5 |
|
Appliances
|
Dishwasher, Dryer, Refrigerator, Stove, Washer, Microwave Built-in, Window Coverings, Garage Door Opener, Hot Tub |
|
Architectural Style
|
2 Level |
|
Basement Development
|
Finished |
|
Basement Type
|
Full (finished) |
|
Constructed Date
|
1988 |
|
Construction Style Attachment
|
Detached |
|
Cooling Type
|
Central Air Conditioning |
|
Exterior Finish
|
Brick, Vinyl Siding |
|
Foundation Type
|
Poured Concrete |
|
Half Bath Total
|
1 |
|
Heating Fuel
|
Natural Gas |
|
Heating Type
|
Forced Air |
|
Stories Total
|
2 |
|
Size Interior
|
2571 Sqft |
|
Type
|
House |
|
Utility Water
|
Municipal Water |
Parking
Land
|
Access Type
|
Road Access |
|
Acreage
|
No |
|
Land Amenities
|
Public Transit, Shopping |
|
Sewer
|
Municipal Sewage System |
|
Size Depth
|
124 Ft |
|
Size Frontage
|
49 Ft |
|
Size Total Text
|
Under 1/2 Acre |
|
Zoning Description
|
C |
Rooms
| Level |
Type |
Length |
Width |
Dimensions |
|
Second Level |
4pc Bathroom |
|
|
10'1'' x 7'5'' |
|
Second Level |
Bedroom |
|
|
11'9'' x 9'2'' |
|
Second Level |
Bedroom |
|
|
12'11'' x 10'1'' |
|
Second Level |
Full Bathroom |
|
|
6'6'' x 6'6'' |
|
Second Level |
Primary Bedroom |
|
|
14'7'' x 12'10'' |
|
Basement |
3pc Bathroom |
|
|
7'3'' x 6'0'' |
|
Basement |
Bedroom |
|
|
12'6'' x 11'9'' |
|
Basement |
Bedroom |
|
|
14'11'' x 12'4'' |
|
Main Level |
2pc Bathroom |
|
|
7'8'' x 2'10'' |
|
Main Level |
Dining Room |
|
|
15'5'' x 11'7'' |
|
Main Level |
Kitchen |
|
|
15'1'' x 12'9'' |
|
Main Level |
Living Room |
|
|
14'11'' x 12'9'' |
https://www.realtor.ca/real-estate/27528198/1558-upper-wellington-street-hamilton

