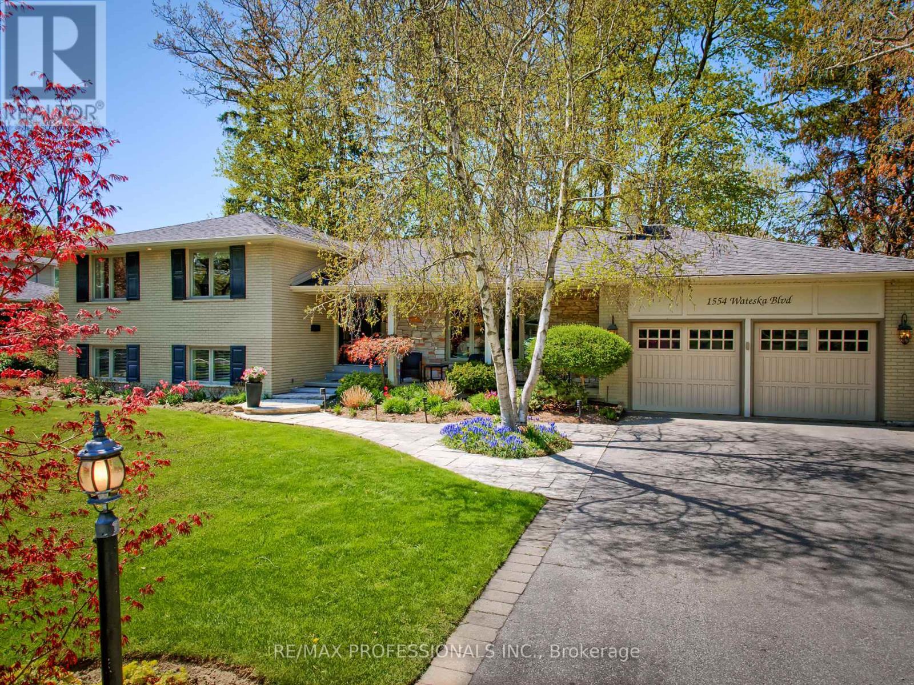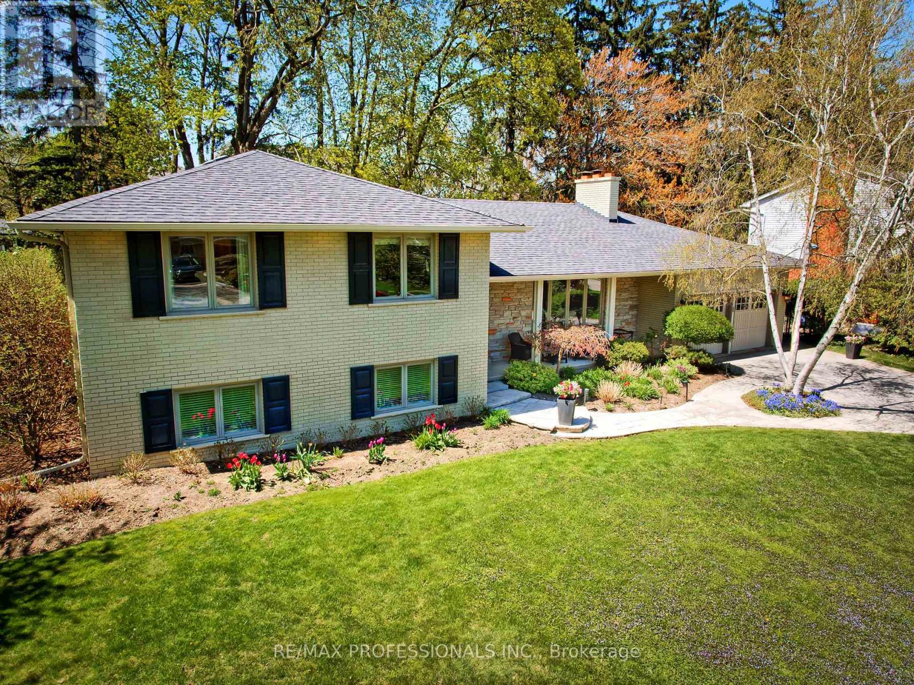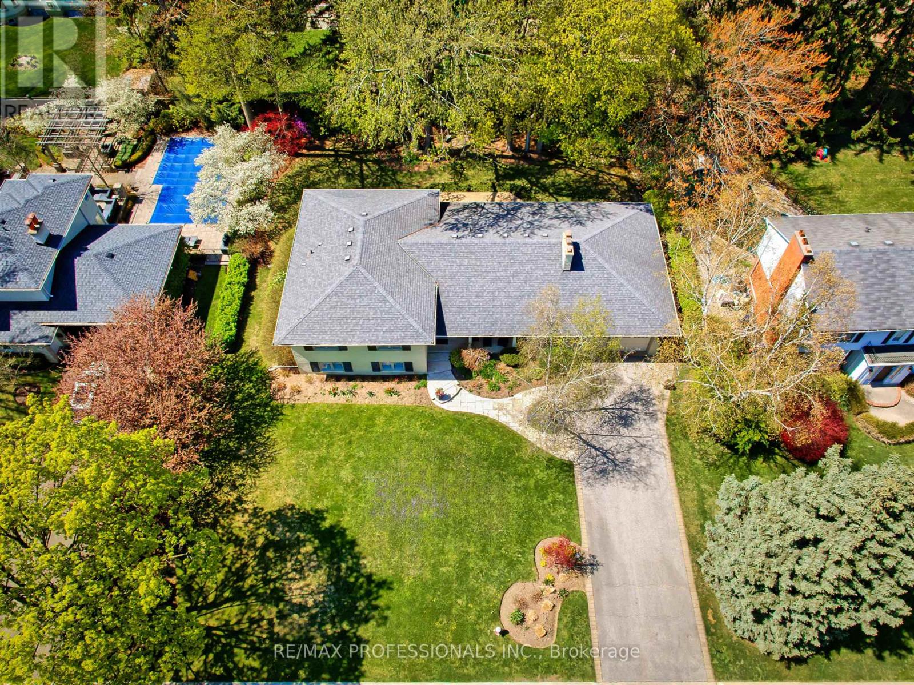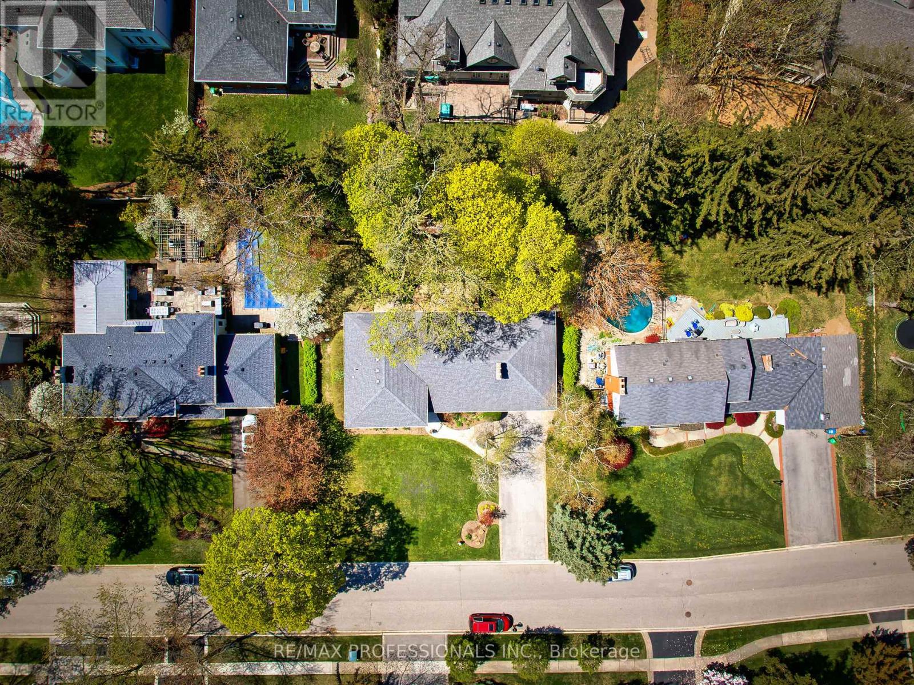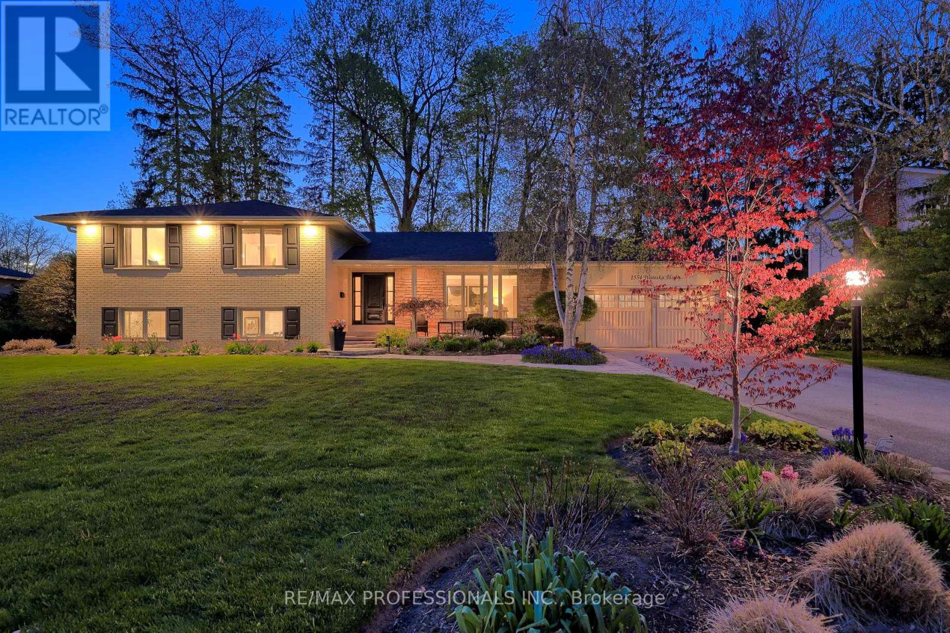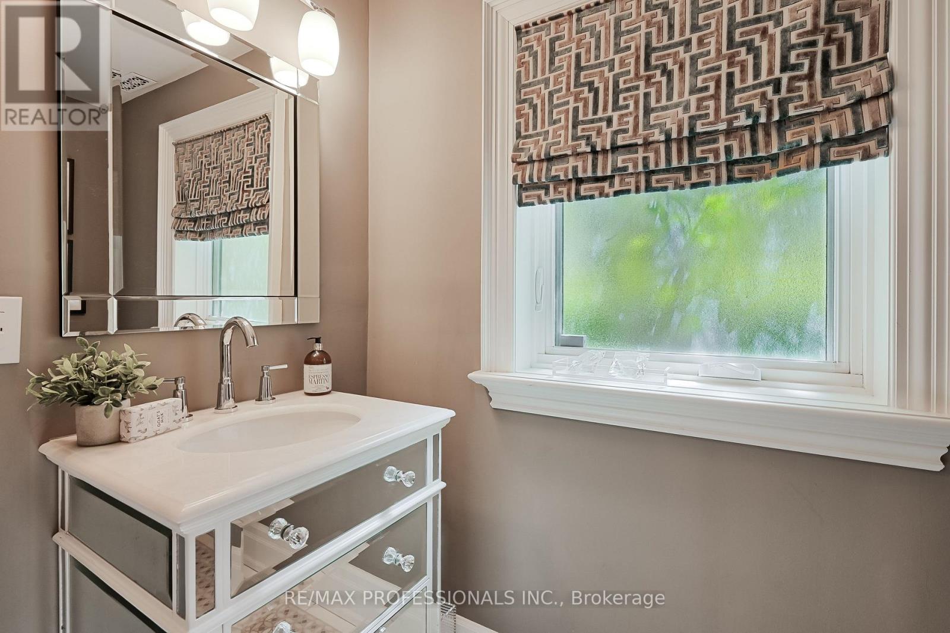5 Bedroom
3 Bathroom
2500 - 3000 sqft
Fireplace
Central Air Conditioning
Forced Air
$2,498,000
Welcome to 1554 Wateska Blvd A Timeless Beauty set on a picturesque 100 x 127 lot in the heart of Lorne Park, this elegantly updated 4+1 bedroom, 3 bathroom side-split offers over 3,000 sq ft of refined living space for both relaxed family living and elegant entertaining. A true standout on one of the neighbourhoods most coveted tree-lined streets. Bright and spacious interior anchored by a sophisticated living room with oversized windows, gleaming hardwood floors, and a classic wood-burning fireplace. The updated kitchen offers ample cabinetry and walkout access to the expansive backyard and deck ideal for summer dining under the canopy of mature trees. Upstairs, features large closets and natural light throughout. The lower level is an entertainers dream complete with a walkout to rear garden & recreation room, custom built-ins, wet bar with a lower level games area with additional family room with striking stone fireplace or room for a fifth bedroom for in-laws or guests. Step outside to a lush, private backyard surrounded by towering trees A double car garage and long driveway providing ample parking for family and visitors. Highly desirable Lorne Park school district and just minutes to the lake, parks, and village shops, this is a rare opportunity to own an exceptional home in one of Mississauga's most prestigious enclaves. Walk to top-rated schools, trails, and the waterfront. A perfect blend of space, comfort, and lifestyle. (id:50787)
Open House
This property has open houses!
Starts at:
2:00 pm
Ends at:
4:00 pm
Property Details
|
MLS® Number
|
W12148046 |
|
Property Type
|
Single Family |
|
Community Name
|
Lorne Park |
|
Amenities Near By
|
Park, Public Transit, Schools |
|
Parking Space Total
|
5 |
Building
|
Bathroom Total
|
3 |
|
Bedrooms Above Ground
|
4 |
|
Bedrooms Below Ground
|
1 |
|
Bedrooms Total
|
5 |
|
Basement Development
|
Finished |
|
Basement Type
|
N/a (finished) |
|
Construction Style Attachment
|
Detached |
|
Construction Style Split Level
|
Sidesplit |
|
Cooling Type
|
Central Air Conditioning |
|
Exterior Finish
|
Brick, Stone |
|
Fireplace Present
|
Yes |
|
Flooring Type
|
Hardwood, Laminate, Tile, Carpeted, Parquet |
|
Foundation Type
|
Block |
|
Half Bath Total
|
1 |
|
Heating Fuel
|
Natural Gas |
|
Heating Type
|
Forced Air |
|
Size Interior
|
2500 - 3000 Sqft |
|
Type
|
House |
|
Utility Water
|
Municipal Water |
Parking
Land
|
Acreage
|
No |
|
Land Amenities
|
Park, Public Transit, Schools |
|
Sewer
|
Sanitary Sewer |
|
Size Depth
|
126 Ft ,7 In |
|
Size Frontage
|
100 Ft |
|
Size Irregular
|
100 X 126.6 Ft |
|
Size Total Text
|
100 X 126.6 Ft |
Rooms
| Level |
Type |
Length |
Width |
Dimensions |
|
Lower Level |
Recreational, Games Room |
8.31 m |
4.32 m |
8.31 m x 4.32 m |
|
Main Level |
Living Room |
6.1 m |
4.57 m |
6.1 m x 4.57 m |
|
Main Level |
Dining Room |
4.27 m |
3.58 m |
4.27 m x 3.58 m |
|
Main Level |
Kitchen |
3.58 m |
3.53 m |
3.58 m x 3.53 m |
|
Main Level |
Eating Area |
3.58 m |
3.23 m |
3.58 m x 3.23 m |
|
Upper Level |
Primary Bedroom |
3.96 m |
3.96 m |
3.96 m x 3.96 m |
|
Upper Level |
Bedroom |
4.11 m |
3.45 m |
4.11 m x 3.45 m |
|
Upper Level |
Bedroom |
3.96 m |
3.78 m |
3.96 m x 3.78 m |
|
Upper Level |
Bedroom |
4.11 m |
3.45 m |
4.11 m x 3.45 m |
|
Ground Level |
Family Room |
7.44 m |
4.62 m |
7.44 m x 4.62 m |
|
Ground Level |
Den |
6.58 m |
3.96 m |
6.58 m x 3.96 m |
https://www.realtor.ca/real-estate/28311851/1554-wateska-boulevard-mississauga-lorne-park-lorne-park

