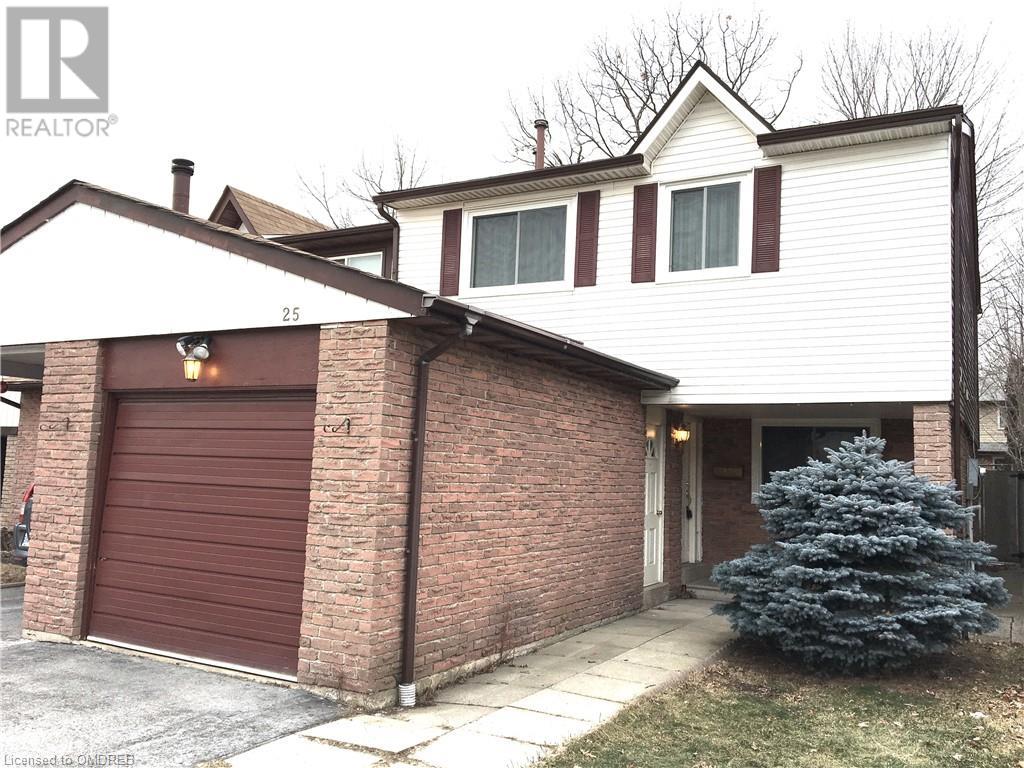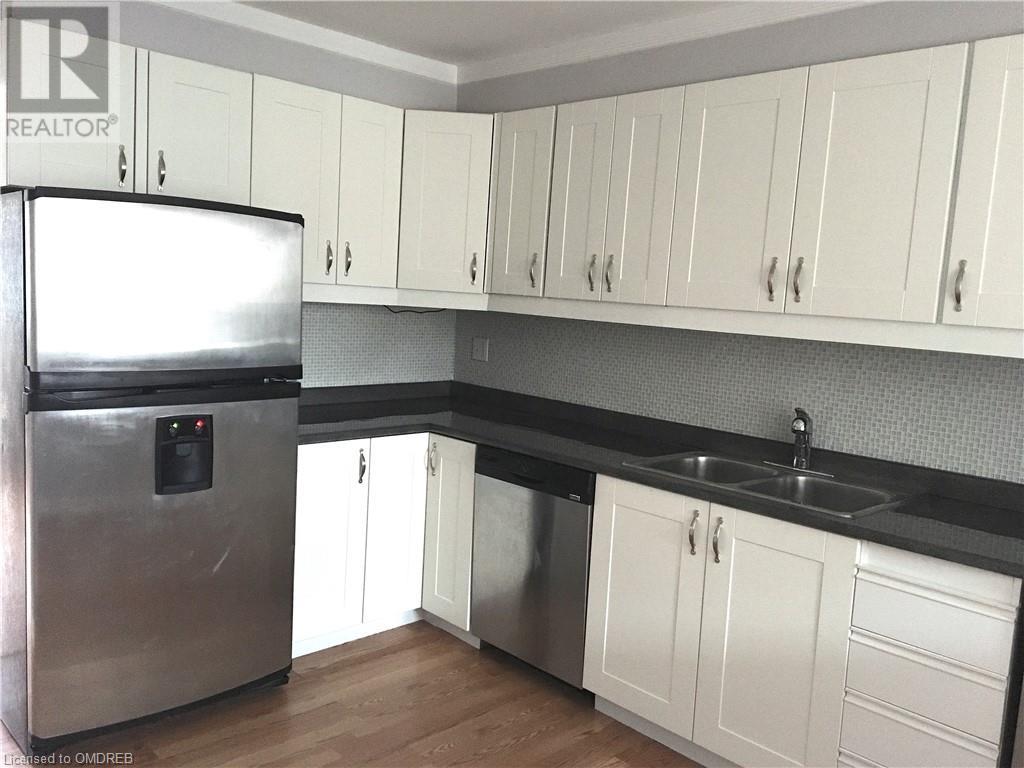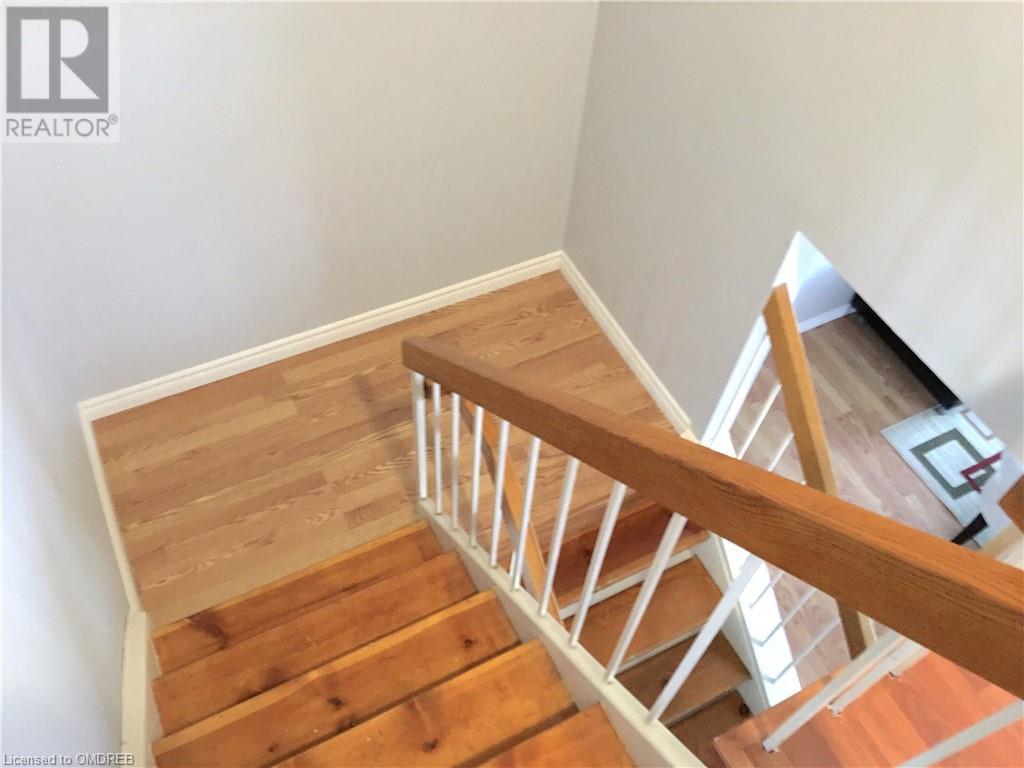289-597-1980
infolivingplus@gmail.com
1550 Grosvenor Street Unit# 25 Oakville, Ontario L6H 2Z1
3 Bedroom
3 Bathroom
1599 sqft
2 Level
Central Air Conditioning
Forced Air
$3,500 Monthly
Parking
Welcome To Spacious, 3 Bedroom Semi Detached Home With Renovated Kitchen, Renovated Bathrooms, Laminate Floors, pot lights on main floor, Windows 2017 Throughout The House, Inside Entry To Garage And The List Goes On. Stroll To The Nearest Plaza With Medical Clinic, Fitness Center, Starbucks, Metro And More. Conveniently Located Just Minutes From QEW And Hwy 403. Please note that pictures are from before the tenants moved in. (id:50787)
Property Details
| MLS® Number | 40612557 |
| Property Type | Single Family |
| Amenities Near By | Park, Playground, Public Transit, Schools, Shopping |
| Equipment Type | Water Heater |
| Features | Paved Driveway, No Pet Home, Automatic Garage Door Opener |
| Parking Space Total | 2 |
| Rental Equipment Type | Water Heater |
Building
| Bathroom Total | 3 |
| Bedrooms Above Ground | 3 |
| Bedrooms Total | 3 |
| Appliances | Dishwasher, Dryer, Refrigerator, Stove, Washer, Microwave Built-in, Garage Door Opener |
| Architectural Style | 2 Level |
| Basement Development | Finished |
| Basement Type | Full (finished) |
| Construction Style Attachment | Semi-detached |
| Cooling Type | Central Air Conditioning |
| Exterior Finish | Aluminum Siding, Brick |
| Foundation Type | Poured Concrete |
| Half Bath Total | 2 |
| Heating Fuel | Natural Gas |
| Heating Type | Forced Air |
| Stories Total | 2 |
| Size Interior | 1599 Sqft |
| Type | House |
| Utility Water | Municipal Water |
Parking
| Attached Garage |
Land
| Access Type | Highway Access |
| Acreage | No |
| Land Amenities | Park, Playground, Public Transit, Schools, Shopping |
| Sewer | Municipal Sewage System |
| Size Total Text | Under 1/2 Acre |
| Zoning Description | R7 |
Rooms
| Level | Type | Length | Width | Dimensions |
|---|---|---|---|---|
| Second Level | 2pc Bathroom | Measurements not available | ||
| Second Level | 4pc Bathroom | Measurements not available | ||
| Second Level | Bedroom | 14'11'' x 9'7'' | ||
| Second Level | Bedroom | 14'10'' x 12'4'' | ||
| Second Level | Primary Bedroom | 16'9'' x 11'7'' | ||
| Basement | Recreation Room | Measurements not available | ||
| Main Level | 2pc Bathroom | Measurements not available | ||
| Main Level | Kitchen | 12'5'' x 10'0'' | ||
| Main Level | Dining Room | 10'2'' x 10'7'' | ||
| Main Level | Living Room | 18'8'' x 11'1'' |
https://www.realtor.ca/real-estate/27096597/1550-grosvenor-street-unit-25-oakville



































