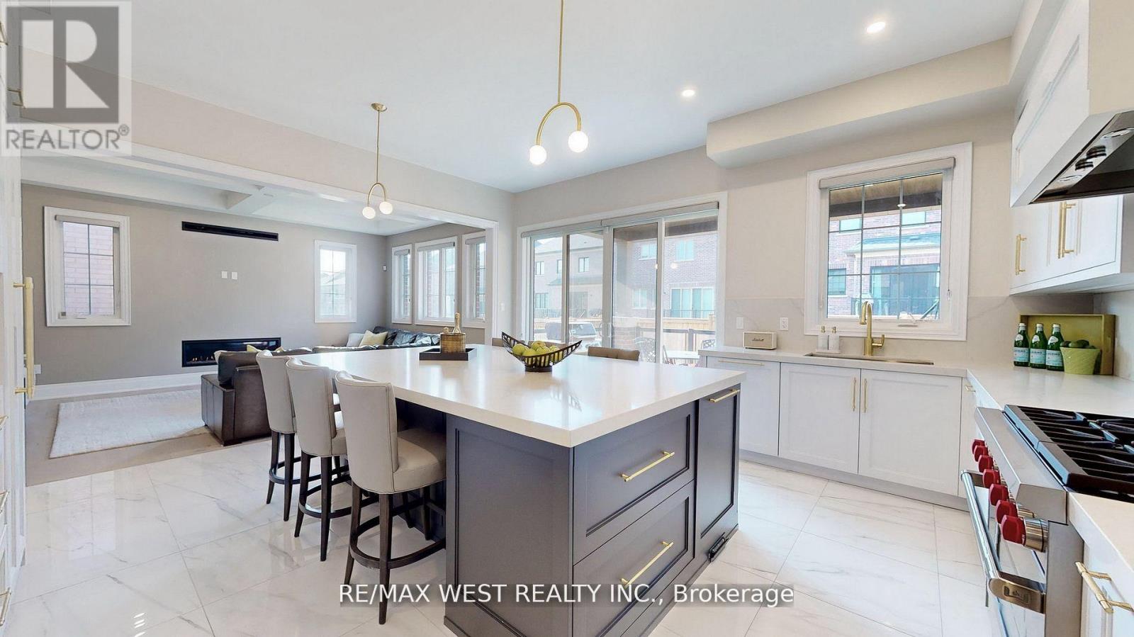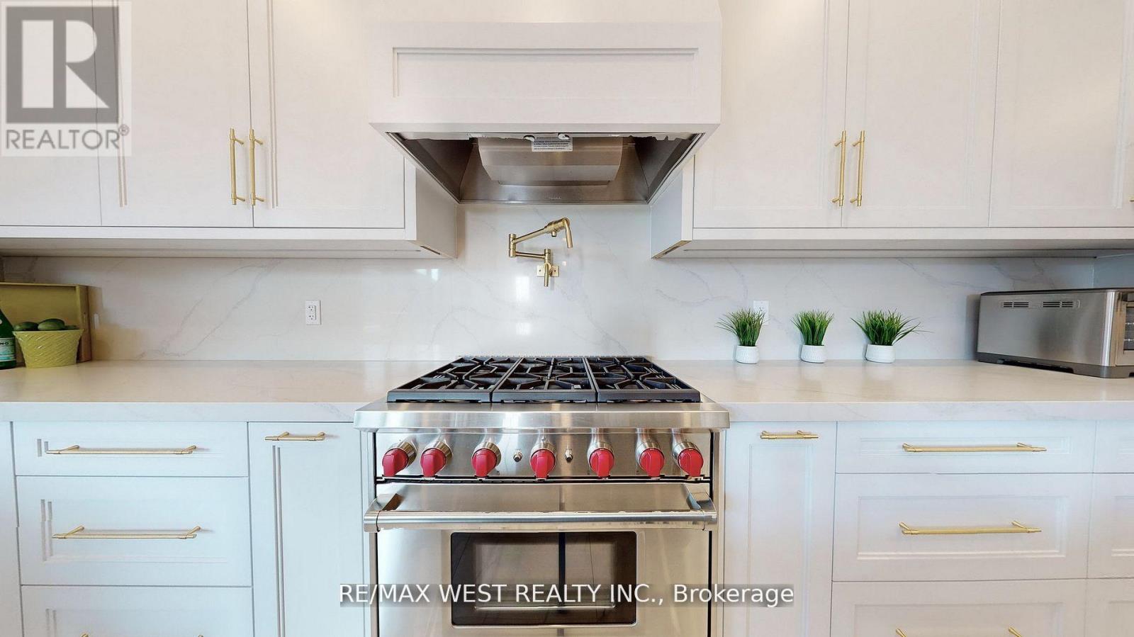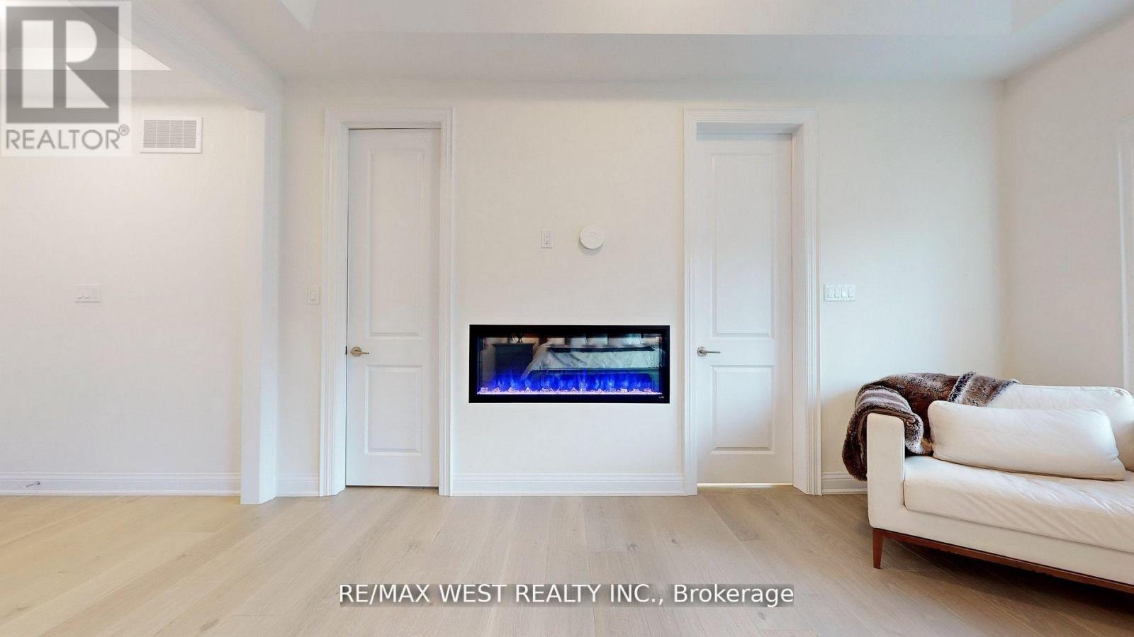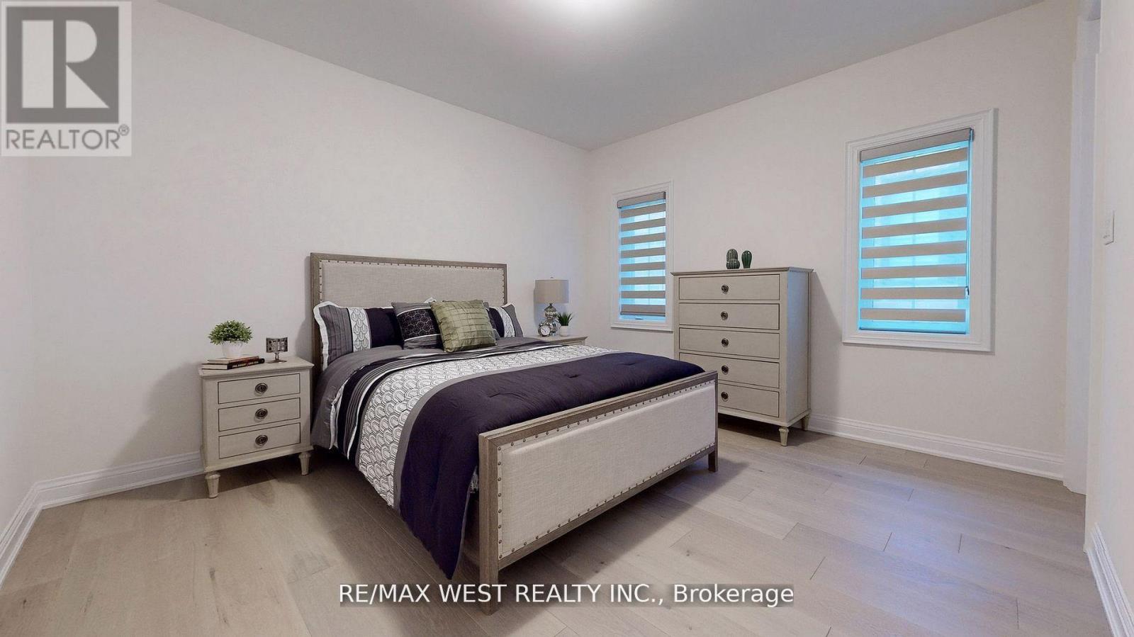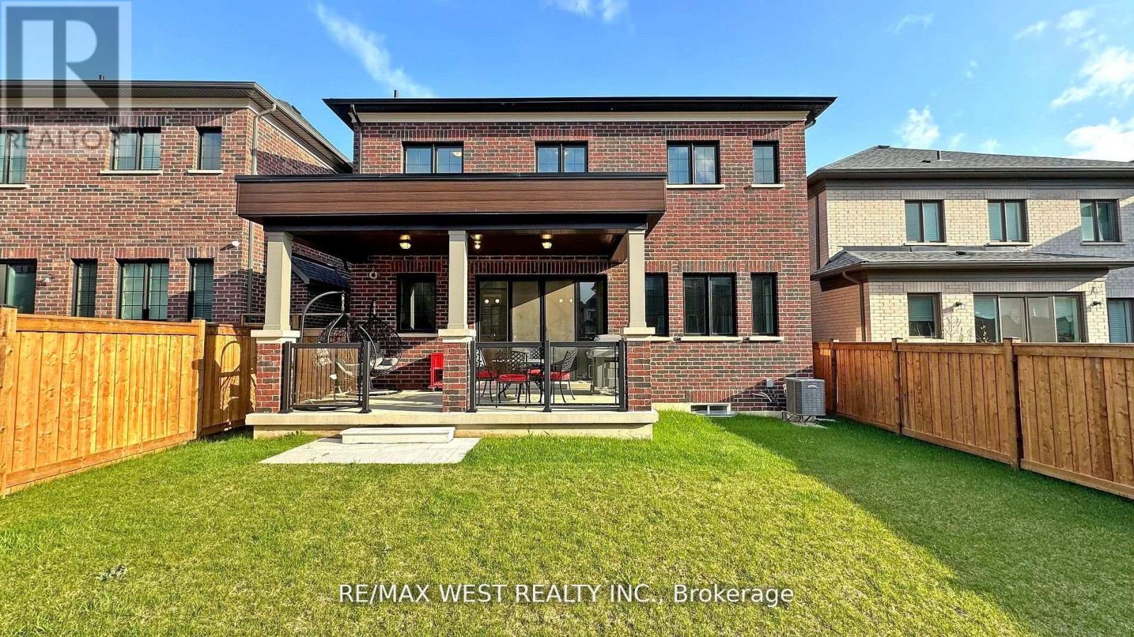5 Bedroom
6 Bathroom
Fireplace
Central Air Conditioning
Forced Air
$2,249,000
An Entertainers Dream, Close to 5200 s.f of Living Space. This Stunning Modern Masterpiece Exudes Confidence. Upgraded From Top to Bottom with the Finest Detail. This Gorgeous 5 Bedrooms/6 Baths Designer Home with a Professionally Finished Bsmt Features a Gourmet Chef's Kitchen w/ High End Built-In Appliances, an Oversized Island, Upgraded Statuario Classico Quartz Counters with Matching Backsplash, 24''x24'' Porcelain Tiles and Walkout to covered Loggia. 10 Ft Ceilings, Lutron Smart Lighting Switches Throughout the House, 7 3/4'' Hardwood Floors & Pot Lights. 2nd Flr Laundry & Loft, 4 Spacious Bdrms Each w/ Private Ensuite & Walk-In Closets. Spectacular Primary Bdrm w/Linear Fireplace, Large Walk-In Closet and a Spa Like 5 Pc Ensuite. Additionally, Indulge in the Fully Finished Bsmt w/1 Bdrm, 3 Pc Bath Offering Even More Space & Convenience, B/I Paneled Sub Zero Fridge, B/I Paneled Miele DW, Wolf Gas Stove, Pot Filler, Water Line for Espresso Machine, LG Washer & Dryer, Exterior Pot Lights, CVAC Toe Kicks Installed in 2nd Floor Bathrooms & Kitchen. **** EXTRAS **** B/I Paneled Sub Zero Fridge, B/I Wolf Gas Stove, B/I Paneled Miele D/W, Pot Filler, LG Washer & Dryer, Exterior Pot Lights, B/I Water Line to Add Espresso Machine, Central Vacuum Toe Kicks Installed in all 2nd Floor Bathrooms and Kitchen (id:50787)
Property Details
|
MLS® Number
|
N9345196 |
|
Property Type
|
Single Family |
|
Community Name
|
Vellore Village |
|
Amenities Near By
|
Schools |
|
Parking Space Total
|
6 |
Building
|
Bathroom Total
|
6 |
|
Bedrooms Above Ground
|
4 |
|
Bedrooms Below Ground
|
1 |
|
Bedrooms Total
|
5 |
|
Appliances
|
Window Coverings |
|
Basement Development
|
Finished |
|
Basement Type
|
N/a (finished) |
|
Construction Style Attachment
|
Detached |
|
Cooling Type
|
Central Air Conditioning |
|
Exterior Finish
|
Brick, Stone |
|
Fireplace Present
|
Yes |
|
Flooring Type
|
Hardwood, Porcelain Tile |
|
Half Bath Total
|
1 |
|
Heating Fuel
|
Natural Gas |
|
Heating Type
|
Forced Air |
|
Stories Total
|
2 |
|
Type
|
House |
|
Utility Water
|
Municipal Water |
Parking
Land
|
Acreage
|
No |
|
Fence Type
|
Fenced Yard |
|
Land Amenities
|
Schools |
|
Sewer
|
Sanitary Sewer |
|
Size Depth
|
114 Ft ,11 In |
|
Size Frontage
|
42 Ft |
|
Size Irregular
|
42.03 X 114.94 Ft |
|
Size Total Text
|
42.03 X 114.94 Ft |
Rooms
| Level |
Type |
Length |
Width |
Dimensions |
|
Second Level |
Loft |
2.44 m |
3.69 m |
2.44 m x 3.69 m |
|
Second Level |
Primary Bedroom |
5.48 m |
5.18 m |
5.48 m x 5.18 m |
|
Second Level |
Bedroom 2 |
3.96 m |
3.36 m |
3.96 m x 3.36 m |
|
Second Level |
Bedroom 3 |
4.88 m |
3.66 m |
4.88 m x 3.66 m |
|
Second Level |
Bedroom 4 |
3.96 m |
3.89 m |
3.96 m x 3.89 m |
|
Basement |
Bedroom 5 |
3.66 m |
6.09 m |
3.66 m x 6.09 m |
|
Main Level |
Office |
3.05 m |
2.44 m |
3.05 m x 2.44 m |
|
Main Level |
Living Room |
3.66 m |
3.91 m |
3.66 m x 3.91 m |
|
Main Level |
Dining Room |
3.96 m |
3.66 m |
3.96 m x 3.66 m |
|
Main Level |
Family Room |
3.66 m |
4.88 m |
3.66 m x 4.88 m |
|
Main Level |
Eating Area |
5.49 m |
5.18 m |
5.49 m x 5.18 m |
|
Main Level |
Kitchen |
5.49 m |
5.18 m |
5.49 m x 5.18 m |
https://www.realtor.ca/real-estate/27403961/155-wainfleet-crescent-vaughan-vellore-village-vellore-village









