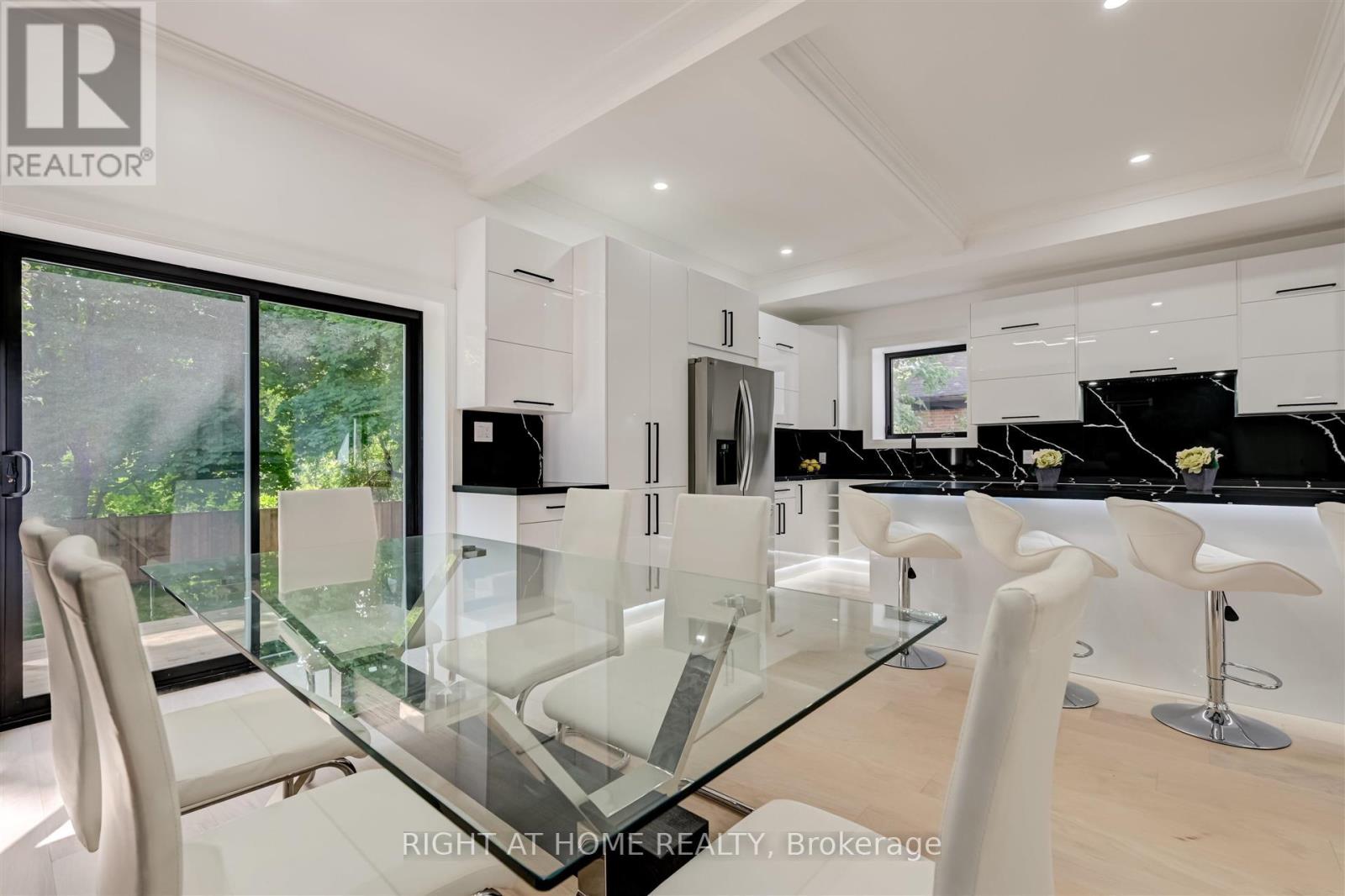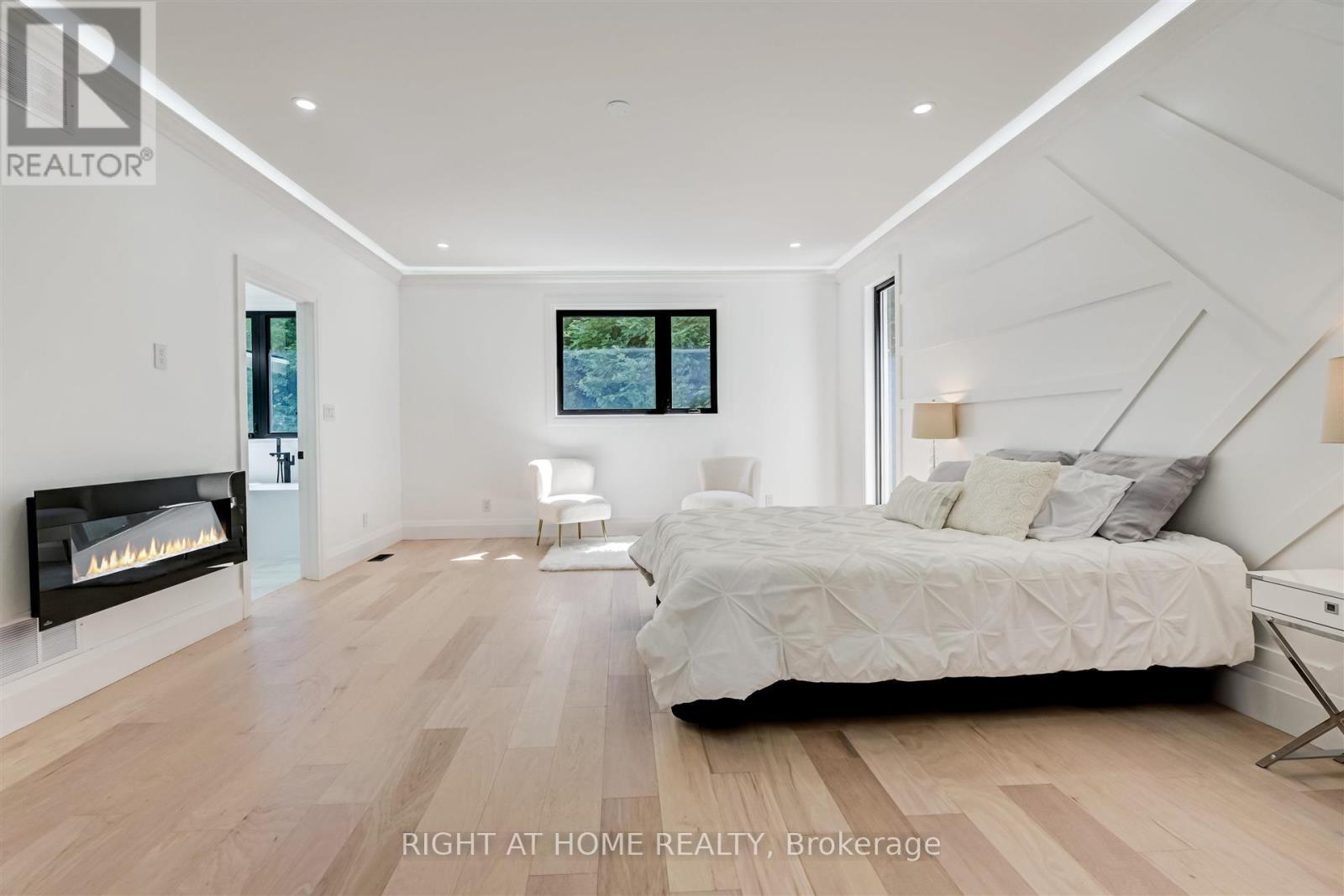289-597-1980
infolivingplus@gmail.com
155 Treverton Drive Toronto, Ontario M1K 3T1
5 Bedroom
4 Bathroom
Fireplace
Central Air Conditioning
Forced Air
Landscaped
$1,888,000
This Unbelievable modern 2 story home boasts a true open concept design; high end finishings, smart home technology, 2nd floor laundry, separate entrance to in-law suite, 10' ceilings (main) 9' 2nd floor. It also features accent lighting, crown moulding, heated floors, napolean fireplaces, pot lights throughout. Exterior: professional landscaped with walkway to a large pressure treated deck surrounded in a custom 6x6 wood fence backing onto green space. This home truly has it all! Don't miss out on this one! It won't last! **** EXTRAS **** 2 Napolean fireplaces, C Vac, SMART Home features: Wall oven, garage door opener, locks, lights, thermostat (id:50787)
Property Details
| MLS® Number | E9042717 |
| Property Type | Single Family |
| Community Name | Ionview |
| Parking Space Total | 5 |
| Structure | Deck |
Building
| Bathroom Total | 4 |
| Bedrooms Above Ground | 4 |
| Bedrooms Below Ground | 1 |
| Bedrooms Total | 5 |
| Appliances | Water Heater, Dishwasher, Microwave, Refrigerator, Stove |
| Basement Development | Finished |
| Basement Type | N/a (finished) |
| Construction Style Attachment | Detached |
| Cooling Type | Central Air Conditioning |
| Exterior Finish | Stucco, Aluminum Siding |
| Fireplace Present | Yes |
| Foundation Type | Block |
| Half Bath Total | 1 |
| Heating Fuel | Natural Gas |
| Heating Type | Forced Air |
| Stories Total | 2 |
| Type | House |
| Utility Water | Municipal Water |
Parking
| Attached Garage |
Land
| Acreage | No |
| Landscape Features | Landscaped |
| Sewer | Sanitary Sewer |
| Size Depth | 125 Ft |
| Size Frontage | 43 Ft |
| Size Irregular | 43.54 X 125 Ft |
| Size Total Text | 43.54 X 125 Ft |
Rooms
| Level | Type | Length | Width | Dimensions |
|---|---|---|---|---|
| Basement | Recreational, Games Room | 9.09 m | 5 m | 9.09 m x 5 m |
| Main Level | Living Room | 7.42 m | 5.66 m | 7.42 m x 5.66 m |
| Main Level | Kitchen | 7.01 m | 6.5 m | 7.01 m x 6.5 m |
| Upper Level | Primary Bedroom | 6.1 m | 4.55 m | 6.1 m x 4.55 m |
| Upper Level | Bedroom 2 | 4.75 m | 3.66 m | 4.75 m x 3.66 m |
| Upper Level | Bedroom 3 | 4.83 m | 3.3 m | 4.83 m x 3.3 m |
| Upper Level | Bedroom 4 | 3.69 m | 3 m | 3.69 m x 3 m |
https://www.realtor.ca/real-estate/27181996/155-treverton-drive-toronto-ionview





















