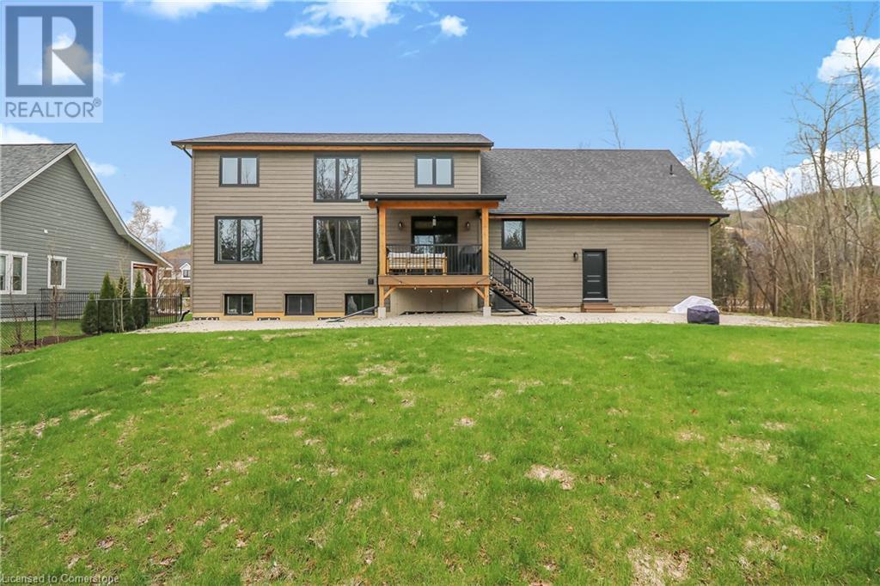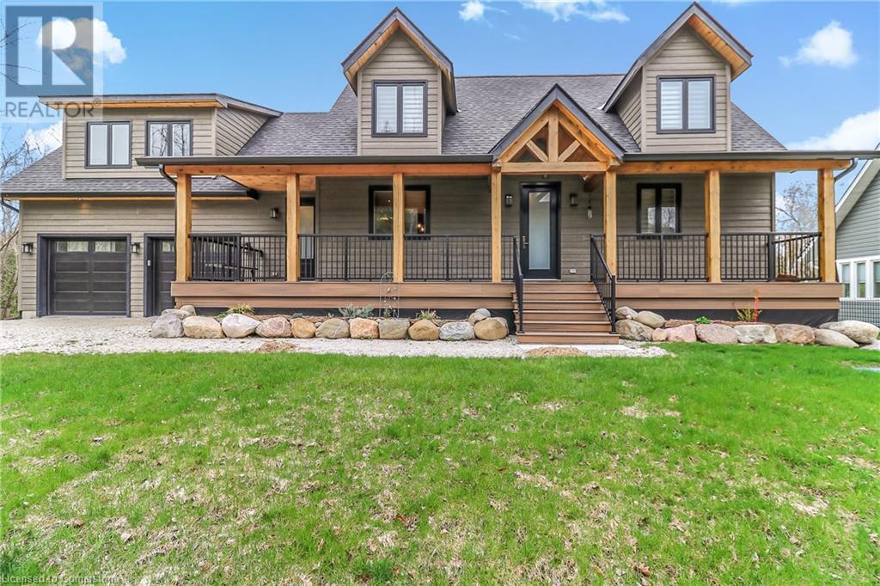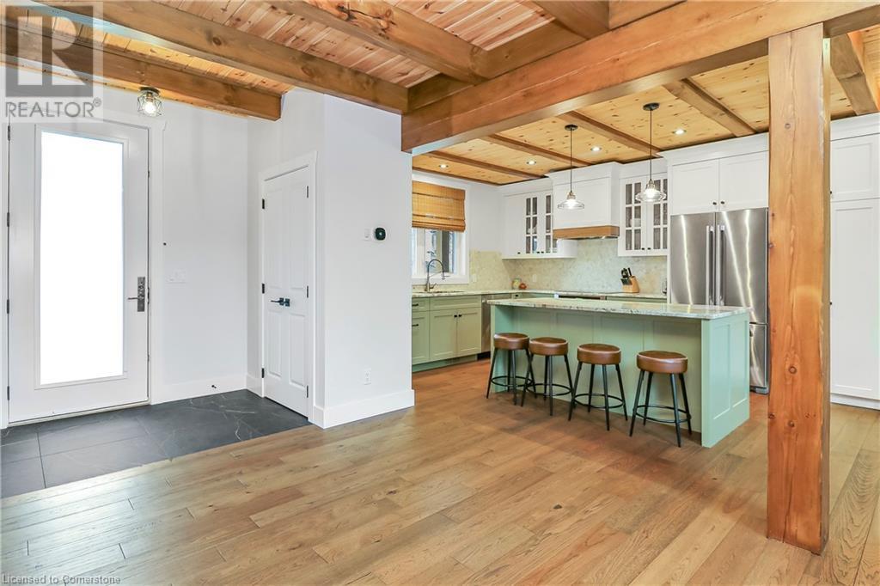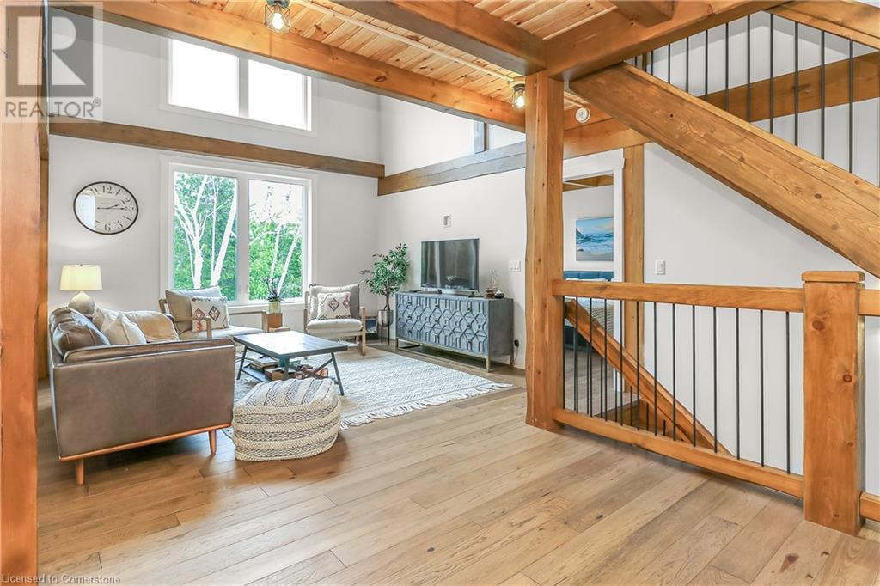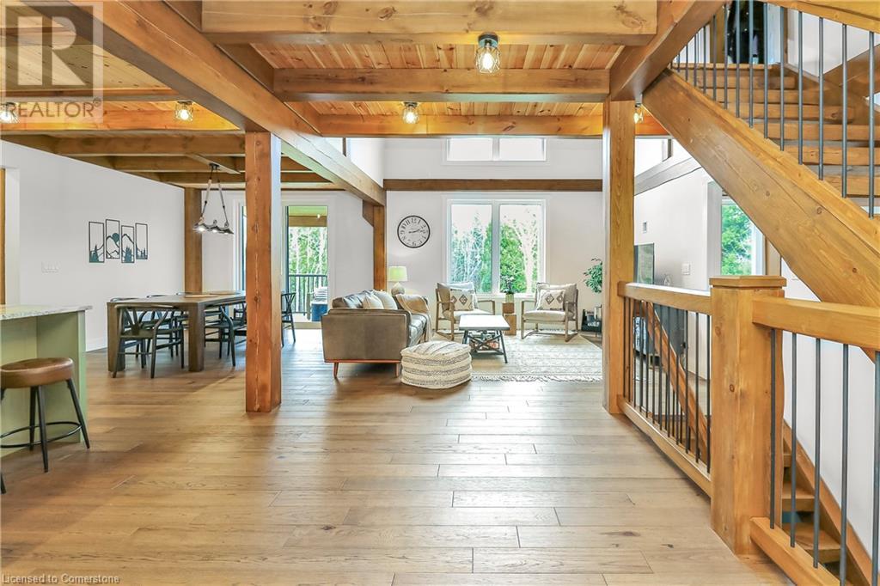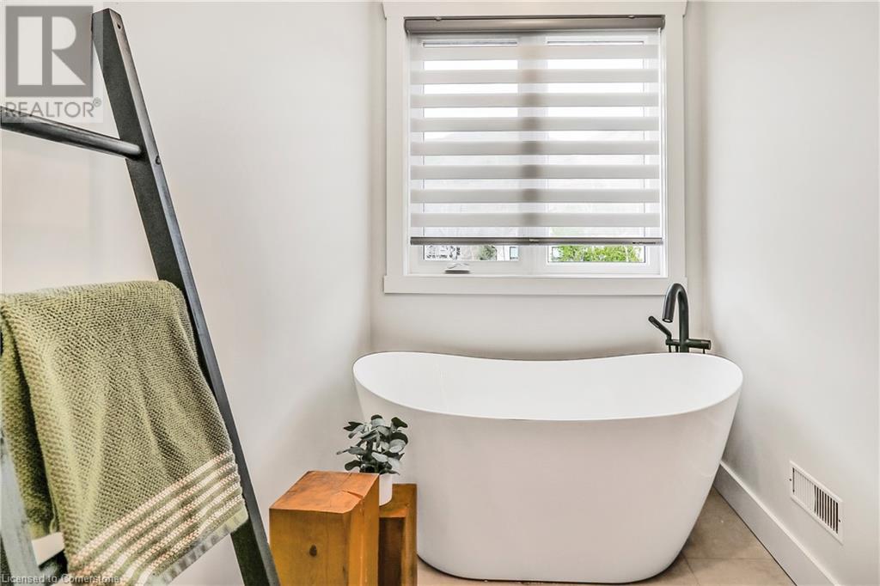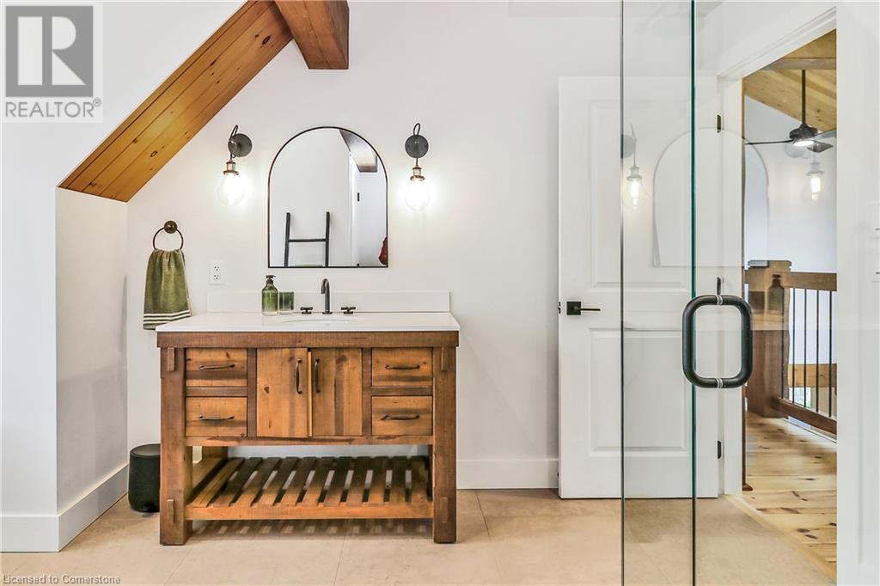4 Bedroom
4 Bathroom
2470 sqft
2 Level
Central Air Conditioning
Forced Air
Landscaped
$6,000 Monthly
Insurance, Landscaping, Other, See Remarks, Exterior Maintenance
Summer Rental Available! Custom-built chalet with over 2,400 sq ft, just steps from Georgian Peaks Ski Club! This beautiful home features a main-floor primary bedroom with ensuite, a sleek modern kitchen with stainless steel appliances, and a spacious open-concept layout. Enjoy your morning coffee on the large front porch or unwind on the back deck overlooking a peaceful, private backyard Upstairs, you'll find three generous bedrooms, a 4-piece bathroom, a spacious great room over the garage (perfect for entertaining or relaxing!), plus an additional 3-piece bathroom. Fully furnished with stylish, modern décor — just bring your suitcase! A short walk to Delphi Point Park, where you can catch stunning sunsets and enjoy Georgian Bay water access. An ideal summer escape or family retreat! (id:50787)
Property Details
|
MLS® Number
|
40724543 |
|
Property Type
|
Single Family |
|
Amenities Near By
|
Beach, Golf Nearby, Park, Ski Area |
|
Features
|
Sump Pump |
|
Parking Space Total
|
8 |
Building
|
Bathroom Total
|
4 |
|
Bedrooms Above Ground
|
4 |
|
Bedrooms Total
|
4 |
|
Appliances
|
Dishwasher, Dryer, Microwave, Refrigerator, Stove, Washer, Microwave Built-in, Window Coverings, Wine Fridge, Garage Door Opener |
|
Architectural Style
|
2 Level |
|
Basement Development
|
Unfinished |
|
Basement Type
|
Full (unfinished) |
|
Construction Material
|
Wood Frame |
|
Construction Style Attachment
|
Detached |
|
Cooling Type
|
Central Air Conditioning |
|
Exterior Finish
|
Concrete, Wood |
|
Half Bath Total
|
1 |
|
Heating Fuel
|
Natural Gas |
|
Heating Type
|
Forced Air |
|
Stories Total
|
2 |
|
Size Interior
|
2470 Sqft |
|
Type
|
House |
|
Utility Water
|
Municipal Water |
Parking
Land
|
Access Type
|
Water Access |
|
Acreage
|
No |
|
Land Amenities
|
Beach, Golf Nearby, Park, Ski Area |
|
Landscape Features
|
Landscaped |
|
Sewer
|
Septic System |
|
Size Depth
|
184 Ft |
|
Size Frontage
|
83 Ft |
|
Size Total Text
|
Unknown |
|
Zoning Description
|
D |
Rooms
| Level |
Type |
Length |
Width |
Dimensions |
|
Second Level |
3pc Bathroom |
|
|
4'0'' x 12'0'' |
|
Second Level |
Great Room |
|
|
25'0'' x 14'0'' |
|
Second Level |
4pc Bathroom |
|
|
11'6'' x 14'6'' |
|
Second Level |
Bedroom |
|
|
11'3'' x 9'7'' |
|
Second Level |
Bedroom |
|
|
11'3'' x 10'9'' |
|
Second Level |
Bedroom |
|
|
11'6'' x 11'0'' |
|
Main Level |
Full Bathroom |
|
|
5'6'' x 14'6'' |
|
Main Level |
Primary Bedroom |
|
|
11'6'' x 14'6'' |
|
Main Level |
2pc Bathroom |
|
|
6'0'' x 5'9'' |
|
Main Level |
Foyer |
|
|
9'6'' x 14'6'' |
|
Main Level |
Living Room |
|
|
13'6'' x 14'6'' |
|
Main Level |
Dining Room |
|
|
11'6'' x 14'6'' |
|
Main Level |
Kitchen |
|
|
11'6'' x 14'6'' |
|
Main Level |
Mud Room |
|
|
14'0'' x 8'0'' |
|
Main Level |
Laundry Room |
|
|
9'0'' x 8'0'' |
https://www.realtor.ca/real-estate/28265050/155-delphi-lane-the-blue-mountains


