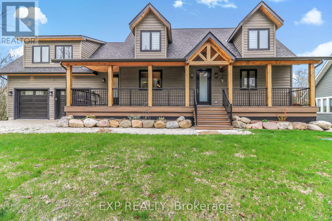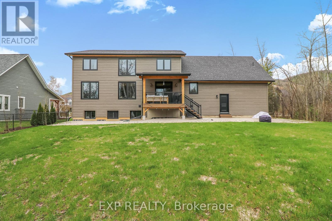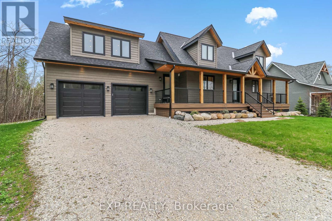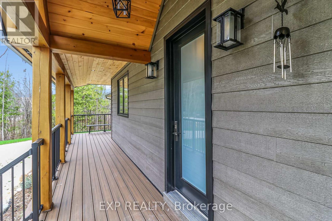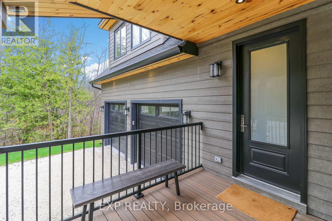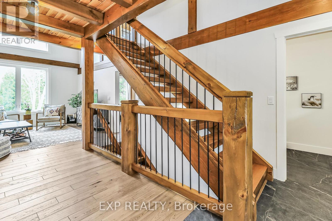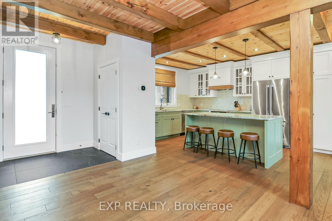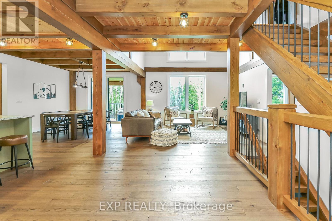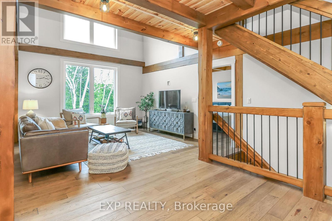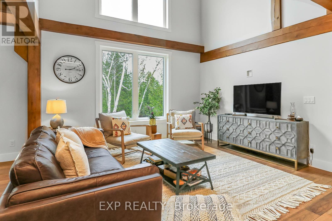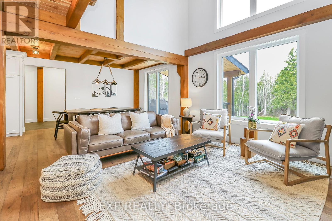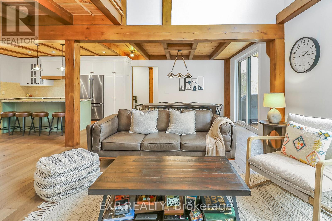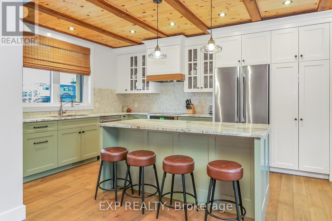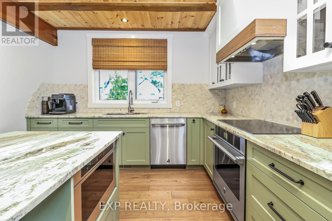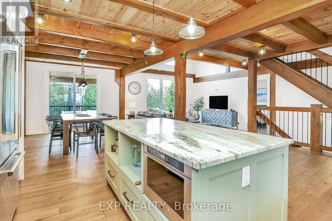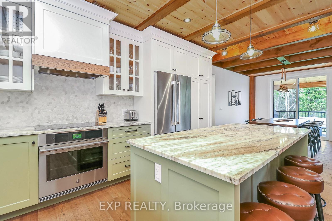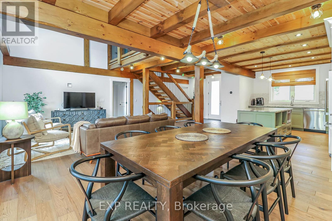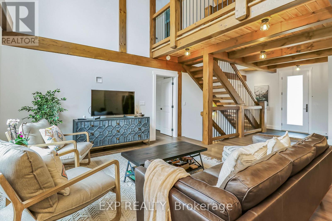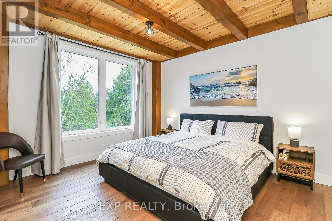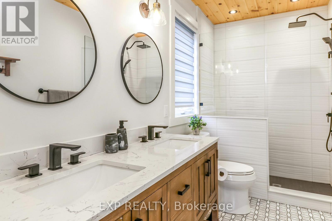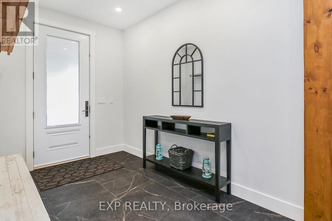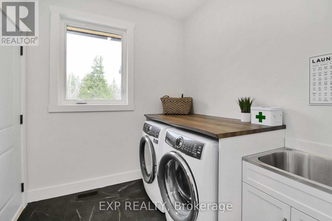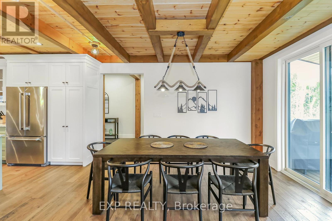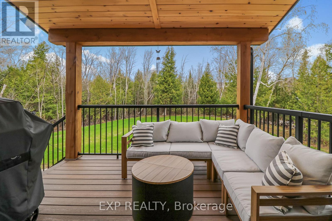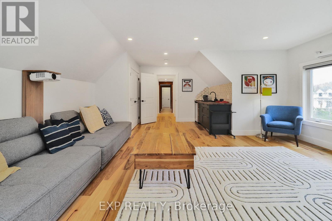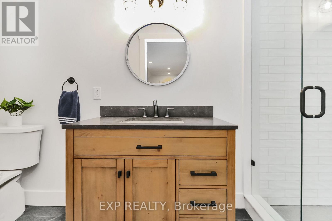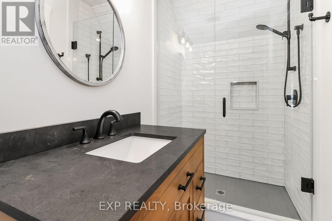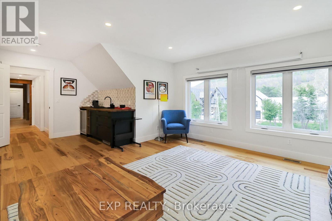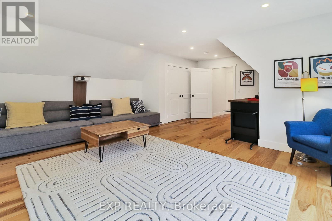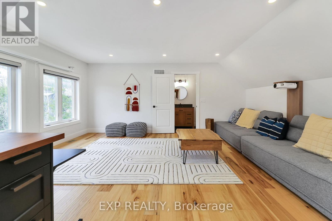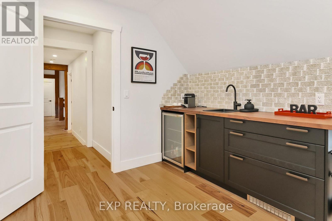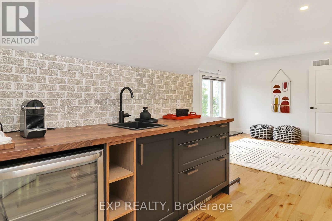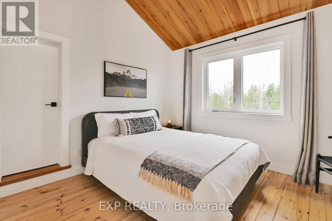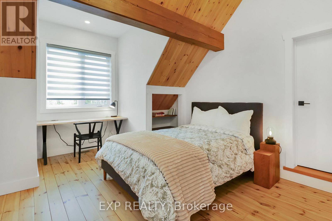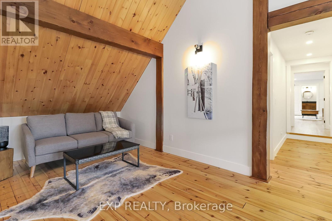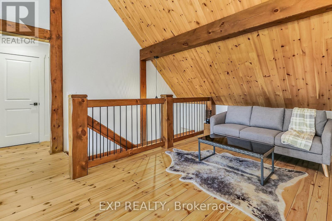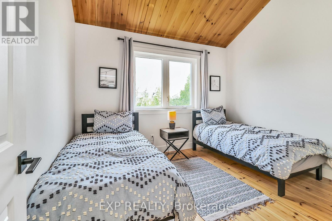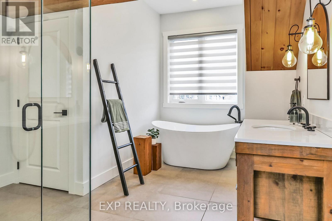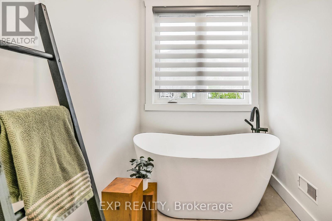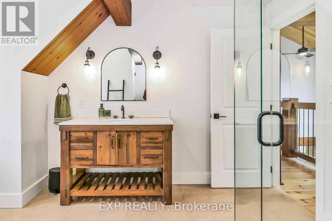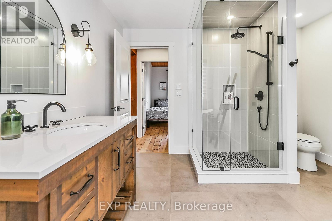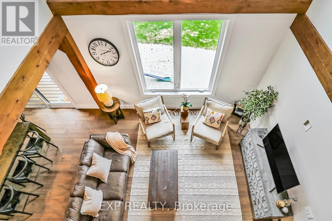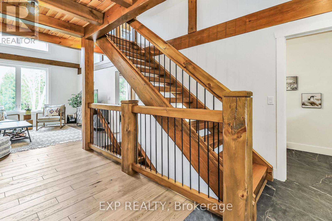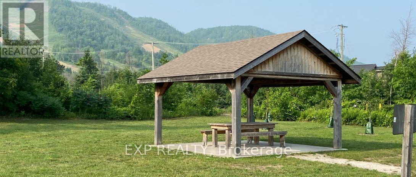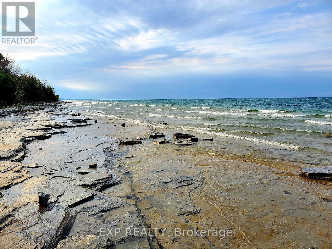4 Bedroom
4 Bathroom
2000 - 2500 sqft
Central Air Conditioning, Ventilation System
Forced Air
$6,000 Monthly
Summer Rental Available! Custom-built chalet with over 2,400 sq ft, just steps from Georgian Peaks Ski Club! This beautiful home features a main-floor primary bedroom with ensuite, a sleek modern kitchen with stainless steel appliances, and a spacious open-concept layout. Enjoy your morning coffee on the large front porch or unwind on the back deck overlooking a peaceful, private backyard Upstairs, you'll find three generous bedrooms, a 4-piece bathroom, a spacious great room over the garage (perfect for entertaining or relaxing!), plus an additional 3-piece bathroom. Fully furnished with stylish, modern décor just bring your suitcase! A short walk to Delphi Point Park, where you can catch stunning sunsets and enjoy Georgian Bay water access. An ideal summer escape or family retreat! (id:50787)
Property Details
|
MLS® Number
|
X12126522 |
|
Property Type
|
Single Family |
|
Community Name
|
Blue Mountains |
|
Parking Space Total
|
8 |
Building
|
Bathroom Total
|
4 |
|
Bedrooms Above Ground
|
4 |
|
Bedrooms Total
|
4 |
|
Age
|
0 To 5 Years |
|
Appliances
|
Garage Door Opener Remote(s) |
|
Basement Development
|
Unfinished |
|
Basement Type
|
N/a (unfinished) |
|
Construction Status
|
Insulation Upgraded |
|
Construction Style Attachment
|
Detached |
|
Cooling Type
|
Central Air Conditioning, Ventilation System |
|
Foundation Type
|
Poured Concrete |
|
Half Bath Total
|
1 |
|
Heating Fuel
|
Natural Gas |
|
Heating Type
|
Forced Air |
|
Stories Total
|
2 |
|
Size Interior
|
2000 - 2500 Sqft |
|
Type
|
House |
|
Utility Water
|
Municipal Water |
Parking
Land
|
Acreage
|
No |
|
Sewer
|
Septic System |
Rooms
| Level |
Type |
Length |
Width |
Dimensions |
|
Second Level |
Bedroom 3 |
3.43 m |
3.28 m |
3.43 m x 3.28 m |
|
Second Level |
Bedroom 4 |
3.43 m |
3.28 m |
3.43 m x 3.28 m |
|
Second Level |
Bathroom |
3.51 m |
4.42 m |
3.51 m x 4.42 m |
|
Second Level |
Great Room |
7.62 m |
4.27 m |
7.62 m x 4.27 m |
|
Second Level |
Bathroom |
1.22 m |
3.66 m |
1.22 m x 3.66 m |
|
Second Level |
Bedroom 2 |
3.51 m |
3.35 m |
3.51 m x 3.35 m |
|
Main Level |
Laundry Room |
274 m |
2.44 m |
274 m x 2.44 m |
|
Main Level |
Mud Room |
4.27 m |
2.44 m |
4.27 m x 2.44 m |
|
Main Level |
Kitchen |
3.51 m |
4.42 m |
3.51 m x 4.42 m |
|
Main Level |
Dining Room |
3.51 m |
4.42 m |
3.51 m x 4.42 m |
|
Main Level |
Living Room |
4.11 m |
4.42 m |
4.11 m x 4.42 m |
|
Main Level |
Foyer |
2.9 m |
4.42 m |
2.9 m x 4.42 m |
|
Main Level |
Bathroom |
1.83 m |
1.75 m |
1.83 m x 1.75 m |
|
Main Level |
Primary Bedroom |
3.51 m |
3.35 m |
3.51 m x 3.35 m |
|
Main Level |
Bathroom |
1.68 m |
4.42 m |
1.68 m x 4.42 m |
Utilities
https://www.realtor.ca/real-estate/28265401/155-delphi-lane-blue-mountains-blue-mountains

