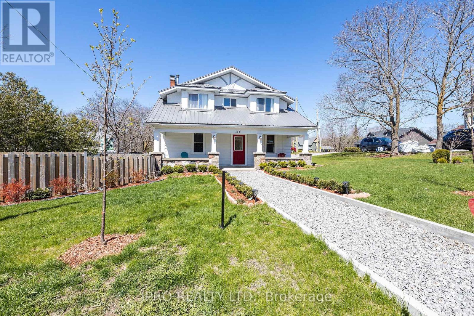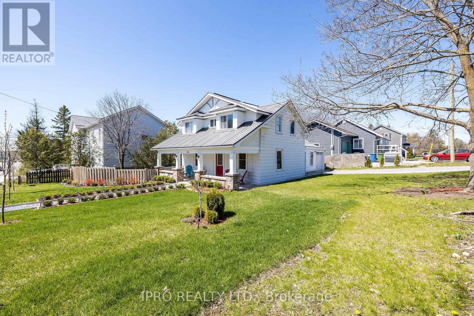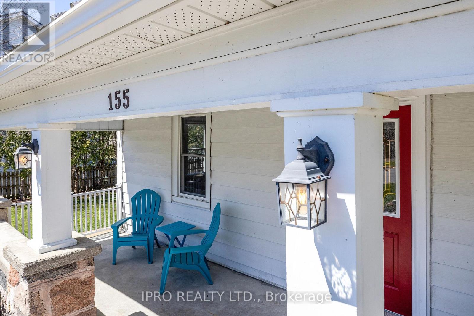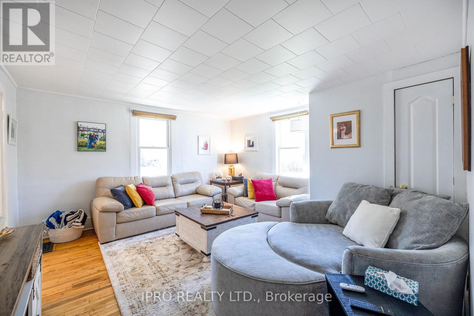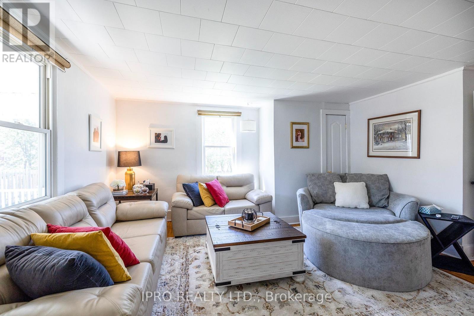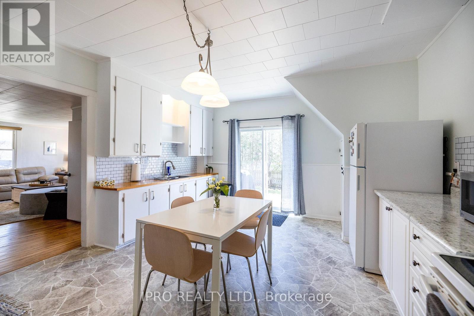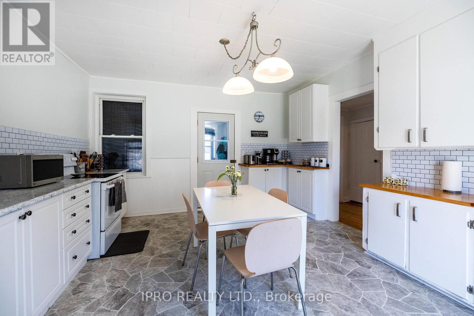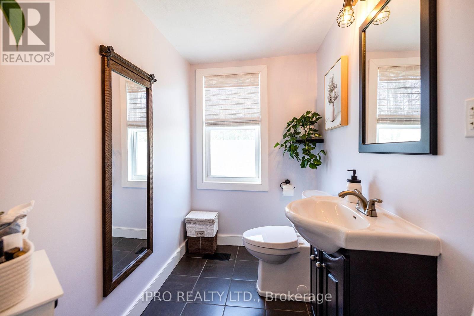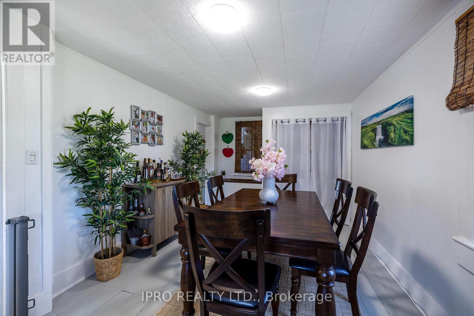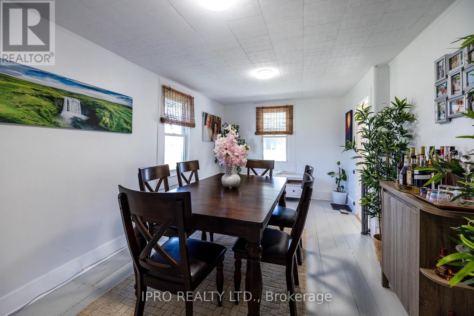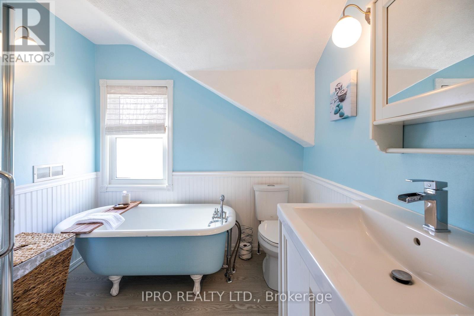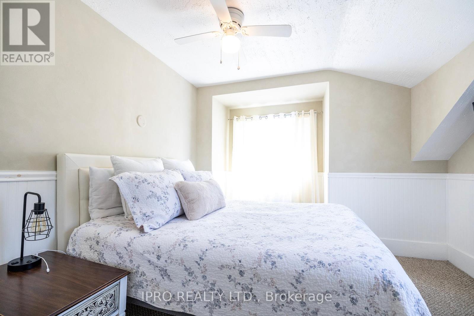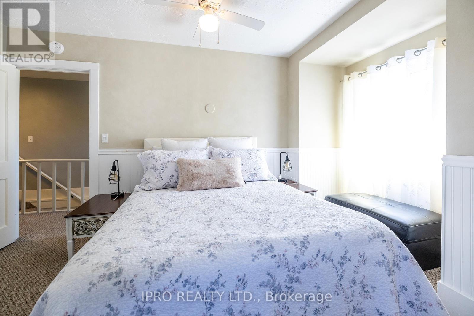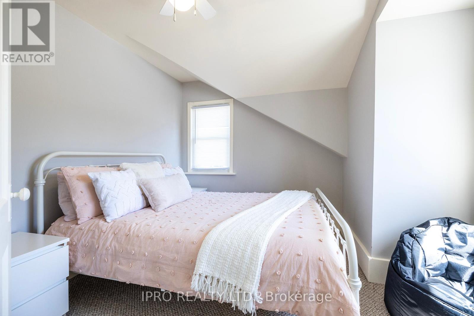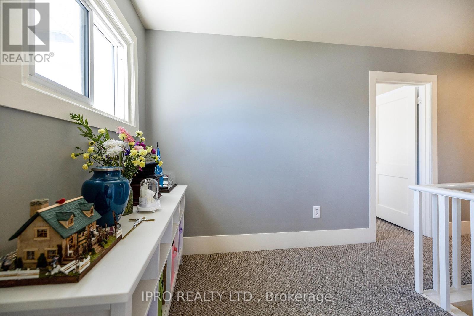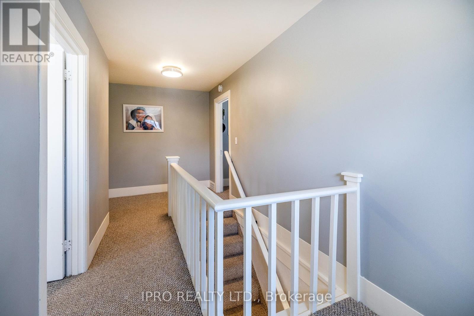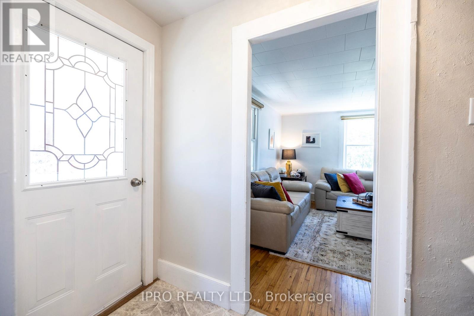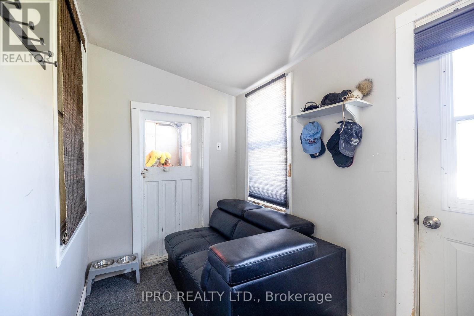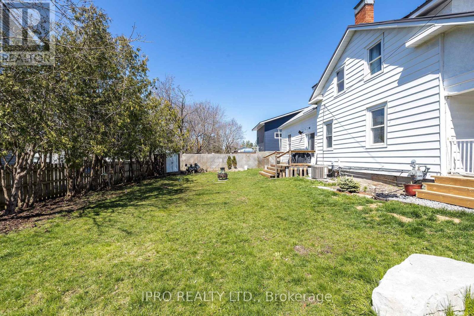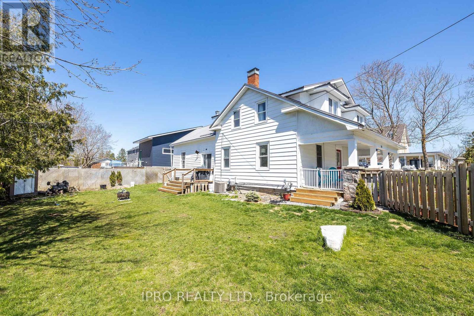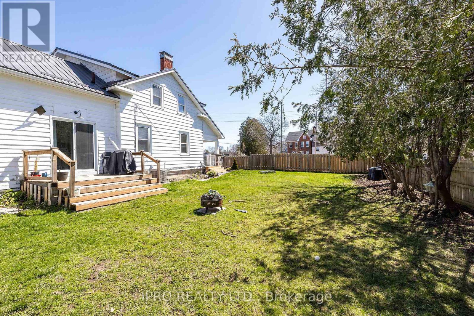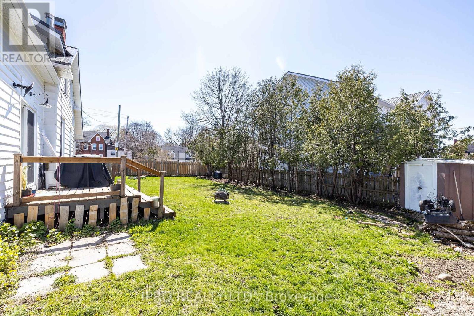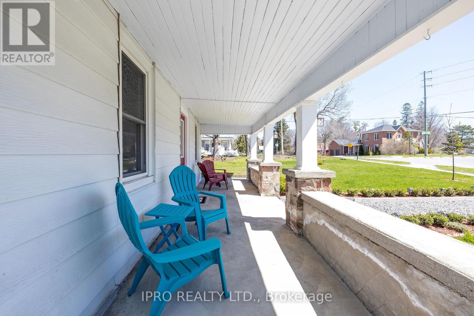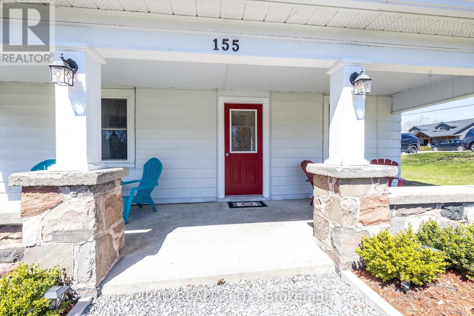289-597-1980
infolivingplus@gmail.com
155 Colborne St Kawartha Lakes, Ontario K0M 1N0
3 Bedroom
2 Bathroom
Central Air Conditioning
Forced Air
$655,000
Charming home in the heart of Fenelon Falls Village. Just a short walk to downtown and all the amenities. Large covered porch for lazy day lounging. Large eat-in kitchen with walk out to deck and fenced side yard. Bright living room-dining room combination with rustic hardwood floors and lots of natural light, currently used as a large Livingroom. Family room currently doubles as a dining room. Updated powder room on main level, updated 4pc bathroom on upper level. 3 charming bedrooms fully carpeted on 2nd level. freshened up and move in ready. (id:50787)
Property Details
| MLS® Number | X8306706 |
| Property Type | Single Family |
| Community Name | Fenelon Falls |
| Parking Space Total | 3 |
Building
| Bathroom Total | 2 |
| Bedrooms Above Ground | 3 |
| Bedrooms Total | 3 |
| Basement Type | Partial |
| Construction Style Attachment | Detached |
| Cooling Type | Central Air Conditioning |
| Exterior Finish | Aluminum Siding, Stucco |
| Heating Fuel | Natural Gas |
| Heating Type | Forced Air |
| Stories Total | 2 |
| Type | House |
Parking
| Attached Garage |
Land
| Acreage | No |
| Size Irregular | 84.5 X 103.95 Ft |
| Size Total Text | 84.5 X 103.95 Ft |
Rooms
| Level | Type | Length | Width | Dimensions |
|---|---|---|---|---|
| Main Level | Kitchen | 5.14 m | 4.11 m | 5.14 m x 4.11 m |
| Main Level | Living Room | 4.42 m | 4.15 m | 4.42 m x 4.15 m |
| Main Level | Dining Room | 3.13 m | 6 m | 3.13 m x 6 m |
| Main Level | Mud Room | 1.82 m | 4.29 m | 1.82 m x 4.29 m |
| Upper Level | Primary Bedroom | 4.31 m | 3.28 m | 4.31 m x 3.28 m |
| Upper Level | Bedroom 2 | 3.04 m | 3.34 m | 3.04 m x 3.34 m |
| Upper Level | Bedroom 3 | 3.04 m | 4.29 m | 3.04 m x 4.29 m |
https://www.realtor.ca/real-estate/26848376/155-colborne-st-kawartha-lakes-fenelon-falls

