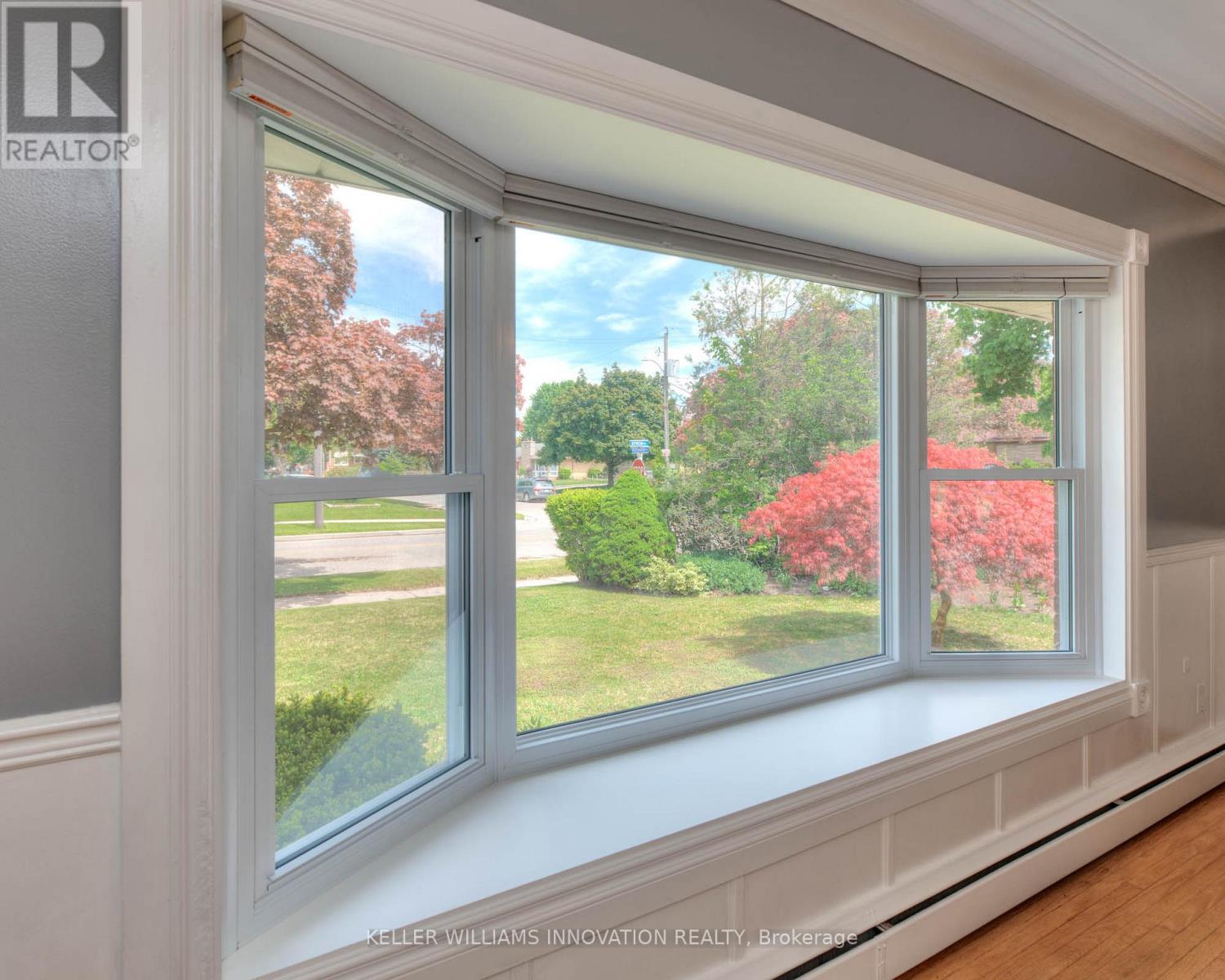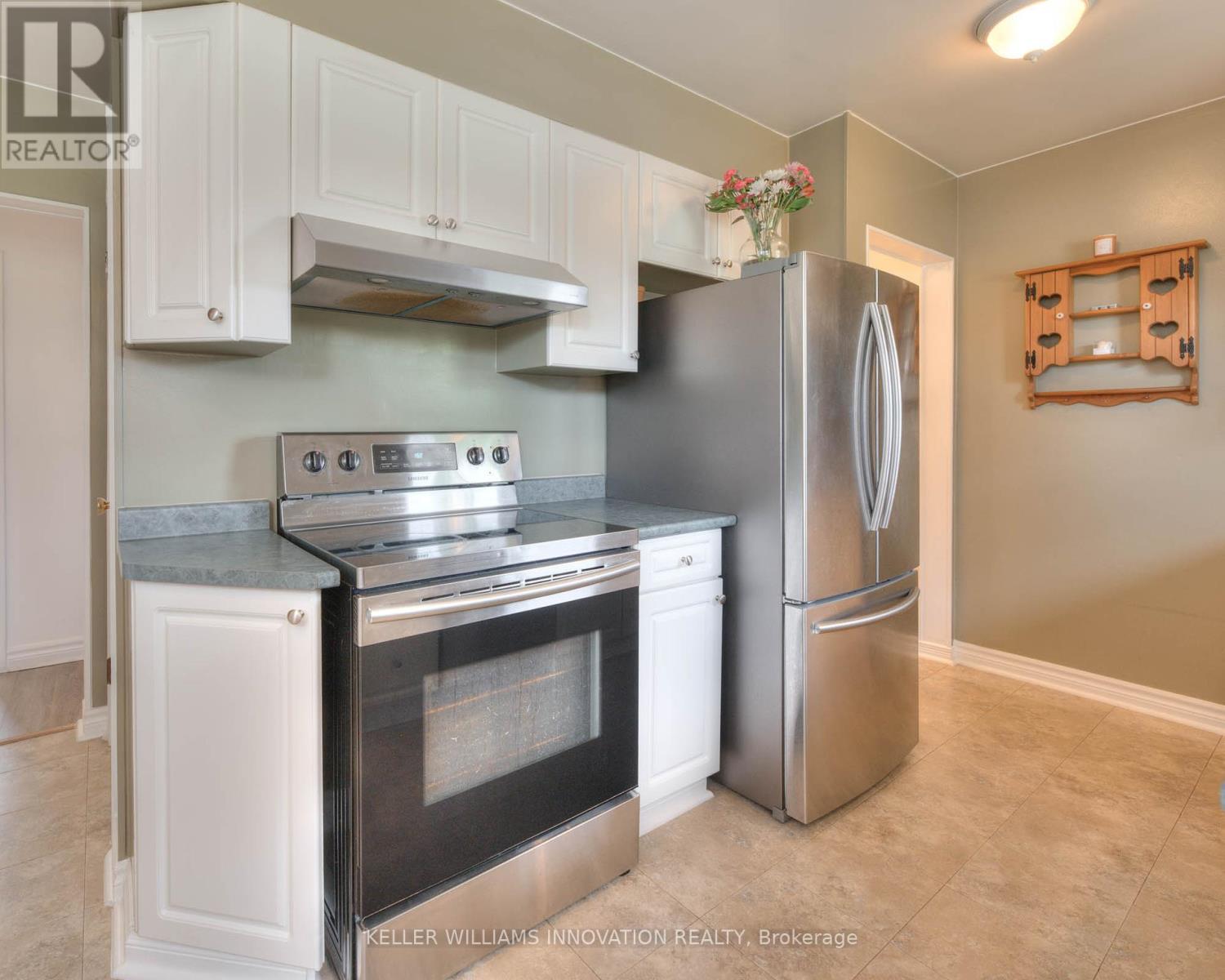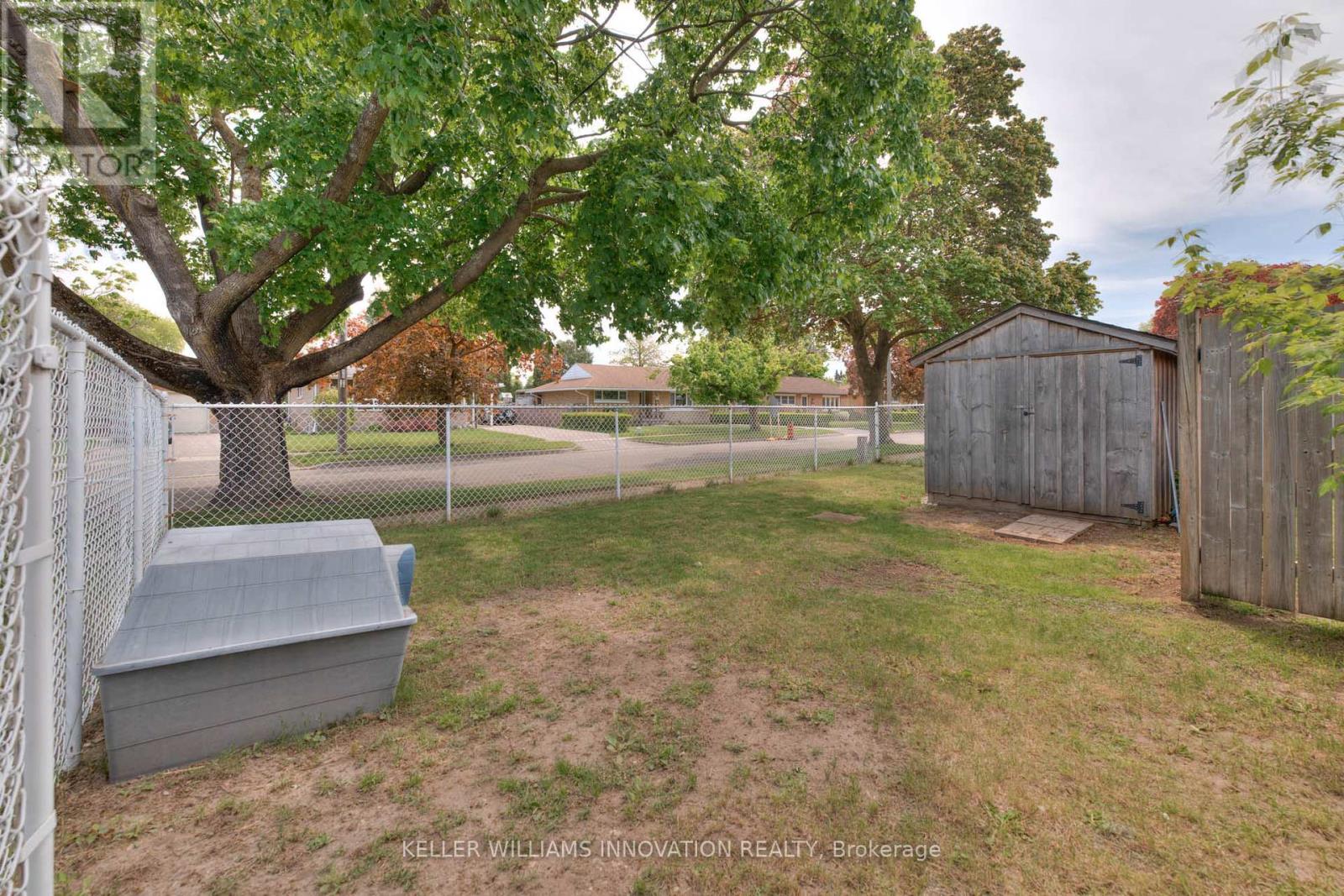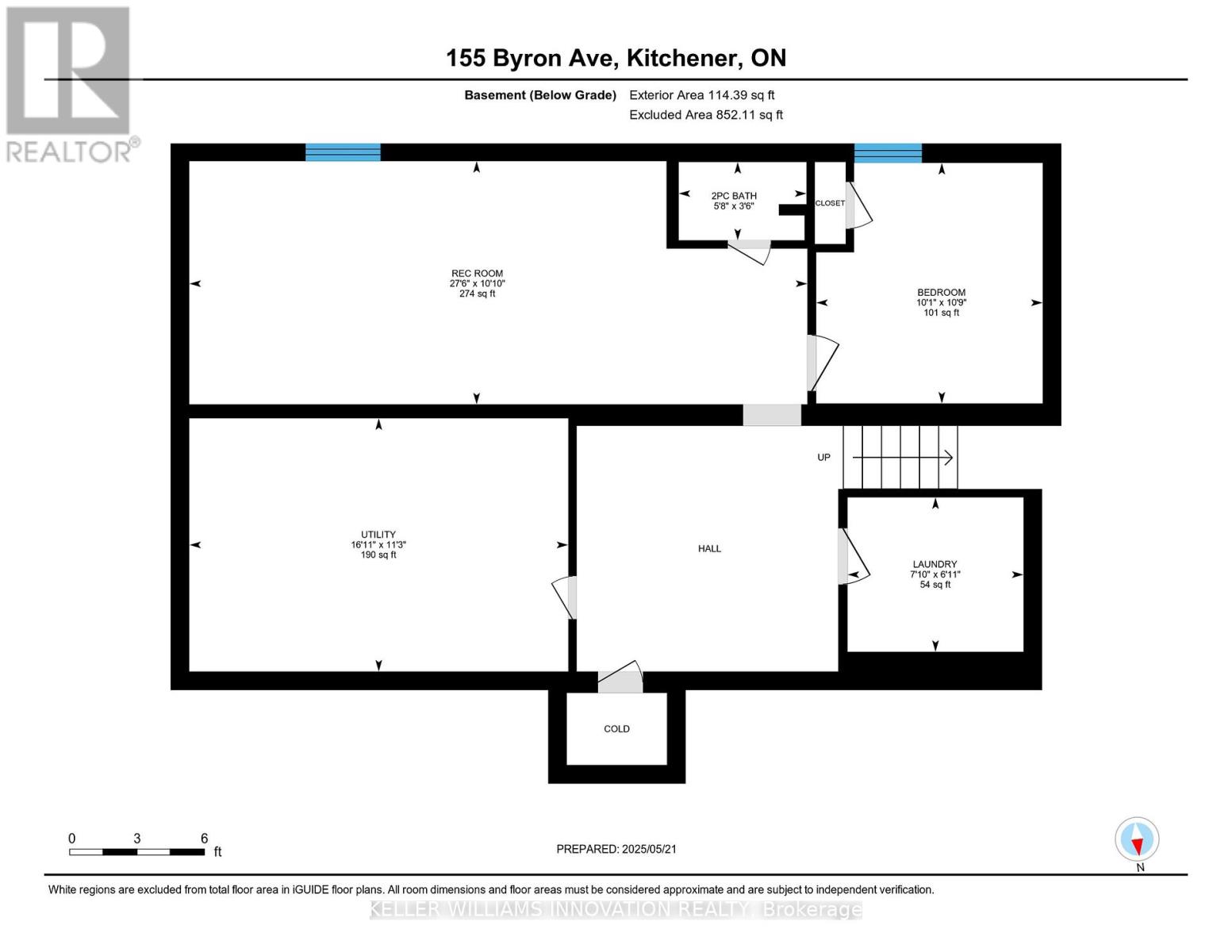4 Bedroom
2 Bathroom
700 - 1100 sqft
Bungalow
Fireplace
Inground Pool
Central Air Conditioning
Hot Water Radiator Heat
$699,000
Welcome to this charming 3-bedroom bungalow situated on a spacious corner lot in a quiet, mature neighbourhood. This well-maintained home offers comfort, functionality, and an ideal layout for families, downsizers, or anyone seeking one-level living with added space below. The main floor features three bright bedrooms, a welcoming living area, and a kitchen with ample storage and natural light. The fully finished basement provides exceptional versatility with a large recreation room, a second bathroom, laundry, and an additional bedroom or denperfect for guests, a home office, or hobby space. Step outside to your private backyard oasis, complete with an inground pool and plenty of space to relax or entertain. Mature trees and tasteful landscaping provide privacy and tranquility, while the corner lot offers generous outdoor space. Located close to shopping, schools, parks, and all essential amenities, this home is perfectly positioned for both convenience and lifestyle. Enjoy the best of suburban living in a peaceful, established community. This lovingly cared-for bungalow checks all the boxesdont miss your chance to make it yours. Book your private showing today! (id:50787)
Property Details
|
MLS® Number
|
X12162179 |
|
Property Type
|
Single Family |
|
Amenities Near By
|
Park, Place Of Worship, Schools, Public Transit |
|
Parking Space Total
|
5 |
|
Pool Type
|
Inground Pool |
Building
|
Bathroom Total
|
2 |
|
Bedrooms Above Ground
|
3 |
|
Bedrooms Below Ground
|
1 |
|
Bedrooms Total
|
4 |
|
Age
|
51 To 99 Years |
|
Appliances
|
Water Softener, Water Heater, Water Meter, Dishwasher, Dryer, Stove, Washer, Refrigerator |
|
Architectural Style
|
Bungalow |
|
Basement Development
|
Finished |
|
Basement Type
|
Full (finished) |
|
Construction Style Attachment
|
Detached |
|
Cooling Type
|
Central Air Conditioning |
|
Exterior Finish
|
Aluminum Siding, Brick |
|
Fireplace Present
|
Yes |
|
Foundation Type
|
Poured Concrete |
|
Half Bath Total
|
1 |
|
Heating Fuel
|
Natural Gas |
|
Heating Type
|
Hot Water Radiator Heat |
|
Stories Total
|
1 |
|
Size Interior
|
700 - 1100 Sqft |
|
Type
|
House |
|
Utility Water
|
Municipal Water |
Parking
Land
|
Acreage
|
No |
|
Land Amenities
|
Park, Place Of Worship, Schools, Public Transit |
|
Sewer
|
Sanitary Sewer |
|
Size Depth
|
108 Ft |
|
Size Frontage
|
75 Ft |
|
Size Irregular
|
75 X 108 Ft |
|
Size Total Text
|
75 X 108 Ft |
|
Zoning Description
|
R2a |
Rooms
| Level |
Type |
Length |
Width |
Dimensions |
|
Basement |
Bathroom |
|
|
Measurements not available |
|
Basement |
Bedroom |
3.28 m |
3.07 m |
3.28 m x 3.07 m |
|
Basement |
Laundry Room |
2.11 m |
2.39 m |
2.11 m x 2.39 m |
|
Basement |
Recreational, Games Room |
3.3 m |
8.38 m |
3.3 m x 8.38 m |
|
Basement |
Utility Room |
3.43 m |
5.16 m |
3.43 m x 5.16 m |
|
Main Level |
Kitchen |
3.48 m |
5.16 m |
3.48 m x 5.16 m |
|
Main Level |
Mud Room |
3.51 m |
2.08 m |
3.51 m x 2.08 m |
|
Main Level |
Mud Room |
3.38 m |
1.57 m |
3.38 m x 1.57 m |
|
Main Level |
Primary Bedroom |
3.4 m |
2.9 m |
3.4 m x 2.9 m |
|
Main Level |
Bathroom |
|
|
Measurements not available |
|
Main Level |
Bedroom 2 |
3.43 m |
2.77 m |
3.43 m x 2.77 m |
|
Main Level |
Bedroom 3 |
2.44 m |
2.84 m |
2.44 m x 2.84 m |
|
Main Level |
Den |
2.01 m |
2.67 m |
2.01 m x 2.67 m |
|
Main Level |
Dining Room |
3.45 m |
5.21 m |
3.45 m x 5.21 m |
https://www.realtor.ca/real-estate/28343257/155-byron-avenue-kitchener











































