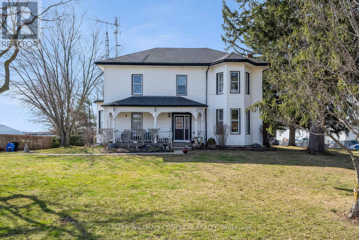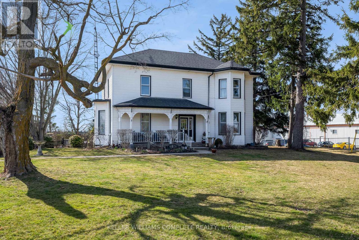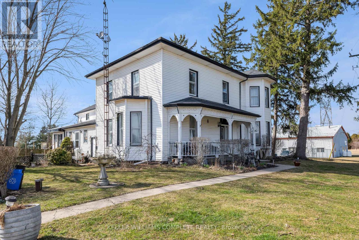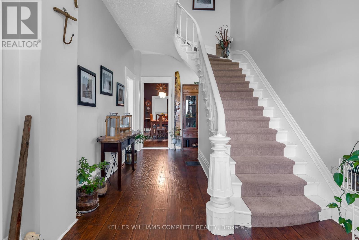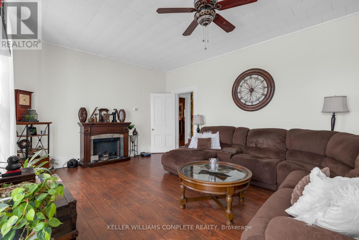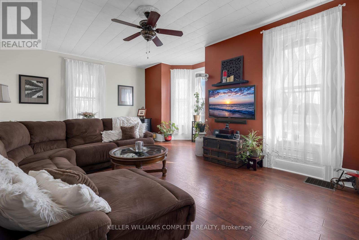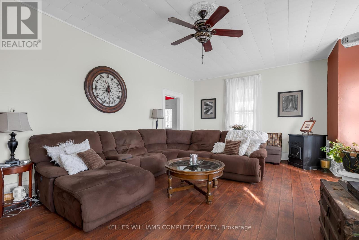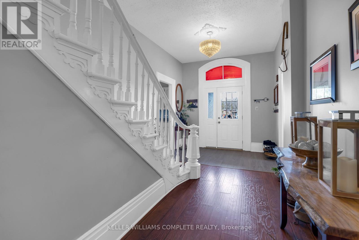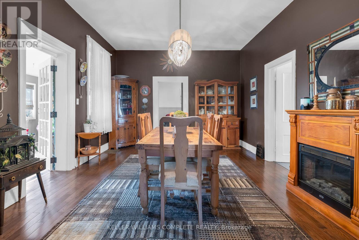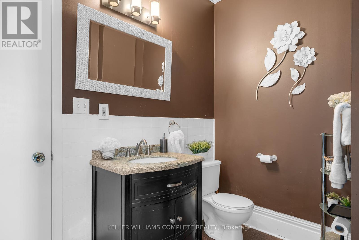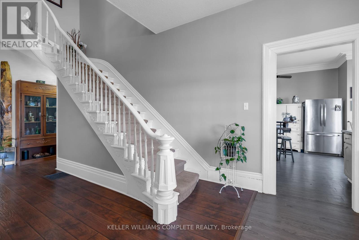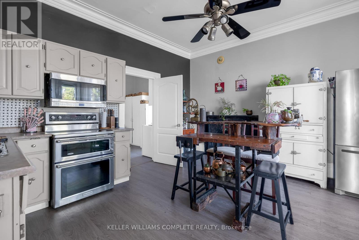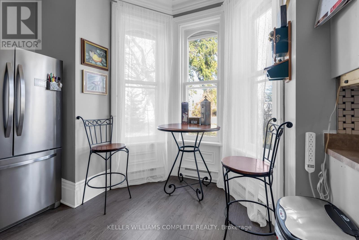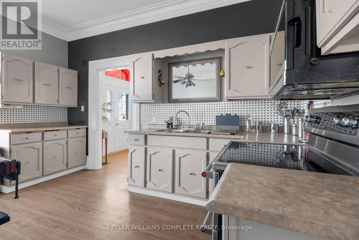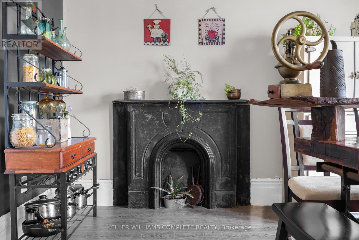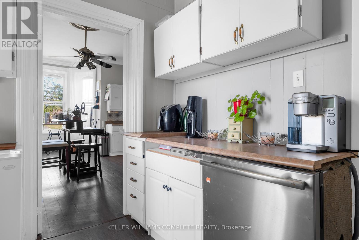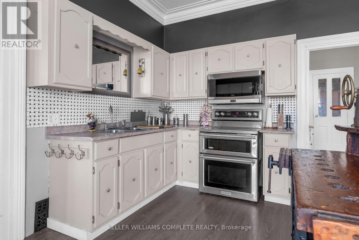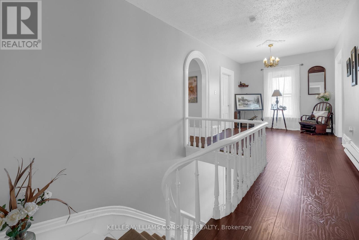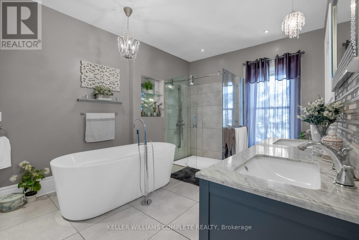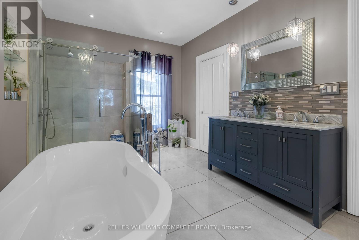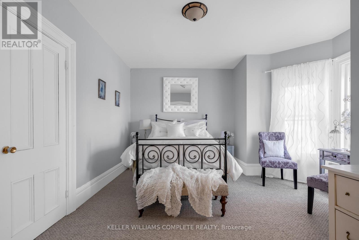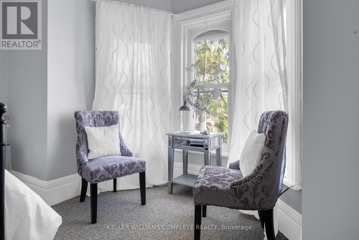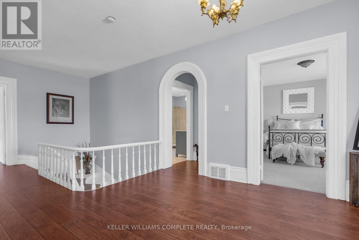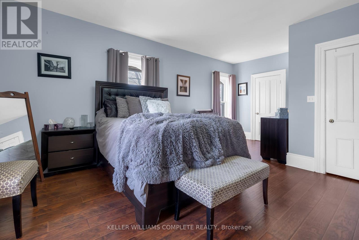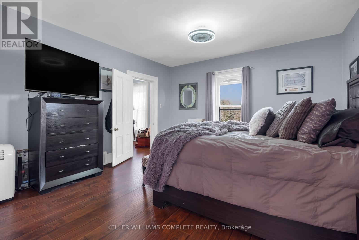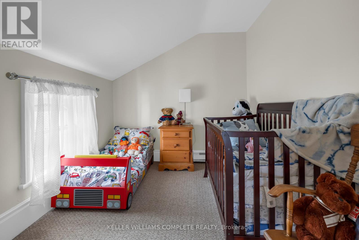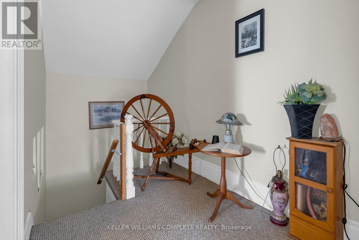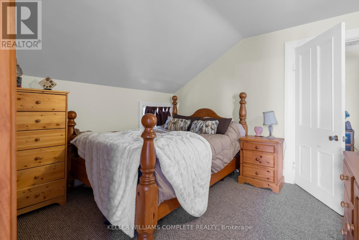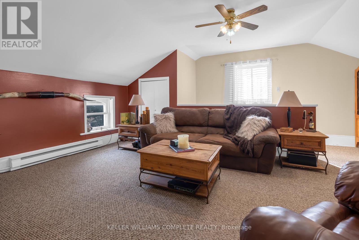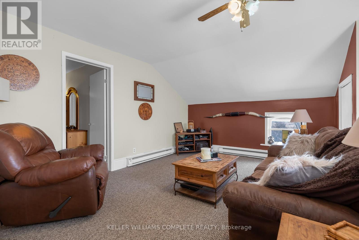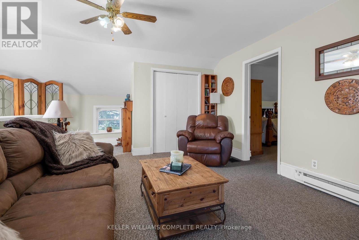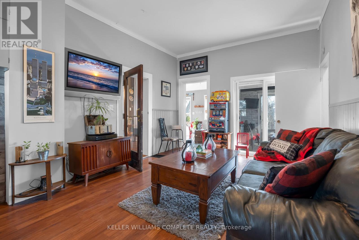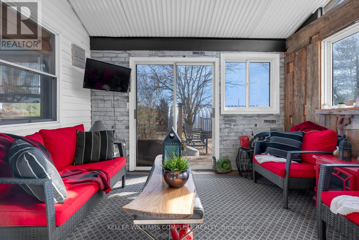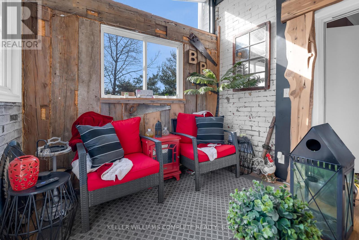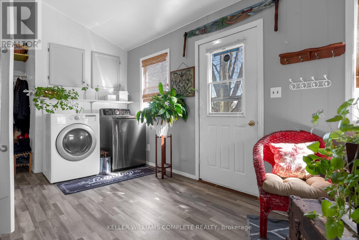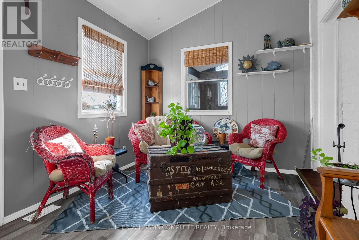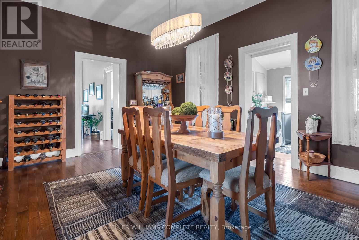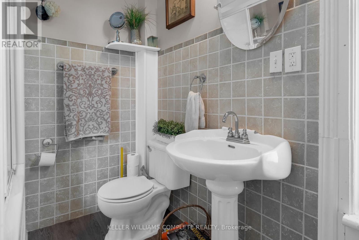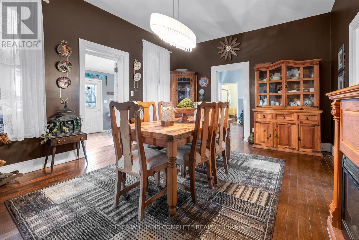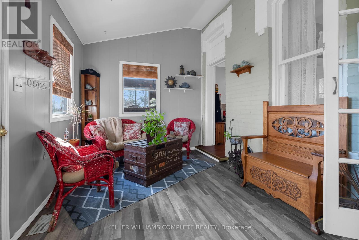4 Bedroom
3 Bathroom
Fireplace
Forced Air
$999,900
This large two-storey century home in Scotland, Ontario, offers endless possibilities for its use. It could serve as a single-family home, a duplex, or a multi-generational family home. Situated on a large lot of just under 2 acres, the house features white siding, although the original construction was double brick. Recent updates include an Elios Split Air Conditioner with Heat Pump installed in December 2022, a new roof in 2017, and a propane furnace in 2019. Additionally, a 30 x 50 foot garage was completed in 2022, featuring concrete floors with roughed-in, in-floor heating, spray foam insulation, a wood stove, electrical wiring, water access, and a 2pc bathroom. This space offers an amazing opportunity for a mechanic, hobbyist, or as a workspace for a small business. The property's ""A"" zoning may also make it suitable for a small agricultural business, though buyers should verify this information. The potential for severance adds another layer of opportunity to this property. (id:50787)
Open House
This property has open houses!
Starts at:
1:00 pm
Ends at:
3:00 pm
Property Details
|
MLS® Number
|
X8138368 |
|
Property Type
|
Single Family |
|
Community Name
|
Burford |
|
Parking Space Total
|
16 |
Building
|
Bathroom Total
|
3 |
|
Bedrooms Above Ground
|
4 |
|
Bedrooms Total
|
4 |
|
Basement Development
|
Unfinished |
|
Basement Type
|
Partial (unfinished) |
|
Construction Style Attachment
|
Detached |
|
Exterior Finish
|
Brick |
|
Fireplace Present
|
Yes |
|
Heating Fuel
|
Propane |
|
Heating Type
|
Forced Air |
|
Stories Total
|
2 |
|
Type
|
House |
Parking
Land
|
Acreage
|
No |
|
Sewer
|
Septic System |
|
Size Irregular
|
217.5 X 184.25 Ft |
|
Size Total Text
|
217.5 X 184.25 Ft |
Rooms
| Level |
Type |
Length |
Width |
Dimensions |
|
Second Level |
Primary Bedroom |
6.27 m |
4.22 m |
6.27 m x 4.22 m |
|
Second Level |
Bedroom |
4.55 m |
4.24 m |
4.55 m x 4.24 m |
|
Second Level |
Bathroom |
|
|
Measurements not available |
|
Second Level |
Bedroom |
3.73 m |
2.49 m |
3.73 m x 2.49 m |
|
Second Level |
Bedroom |
3.76 m |
3.38 m |
3.76 m x 3.38 m |
|
Second Level |
Bedroom |
5.97 m |
3.61 m |
5.97 m x 3.61 m |
|
Main Level |
Kitchen |
5.49 m |
4.52 m |
5.49 m x 4.52 m |
|
Main Level |
Dining Room |
6.63 m |
3.89 m |
6.63 m x 3.89 m |
|
Main Level |
Bathroom |
|
|
Measurements not available |
|
Main Level |
Bathroom |
|
|
Measurements not available |
|
Main Level |
Sunroom |
3.58 m |
2.67 m |
3.58 m x 2.67 m |
https://www.realtor.ca/real-estate/26617020/155-bishopsgate-rd-brant-burford

