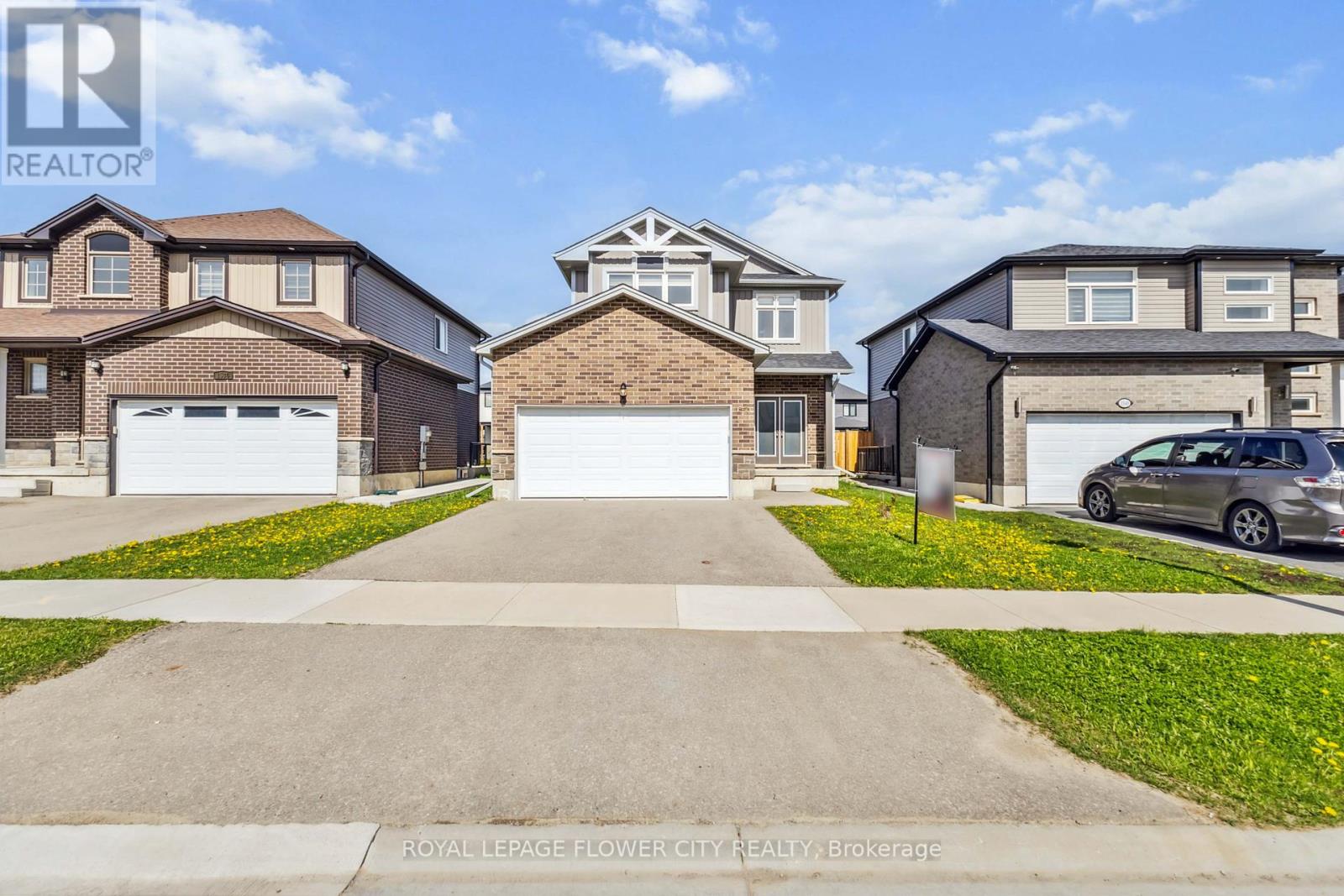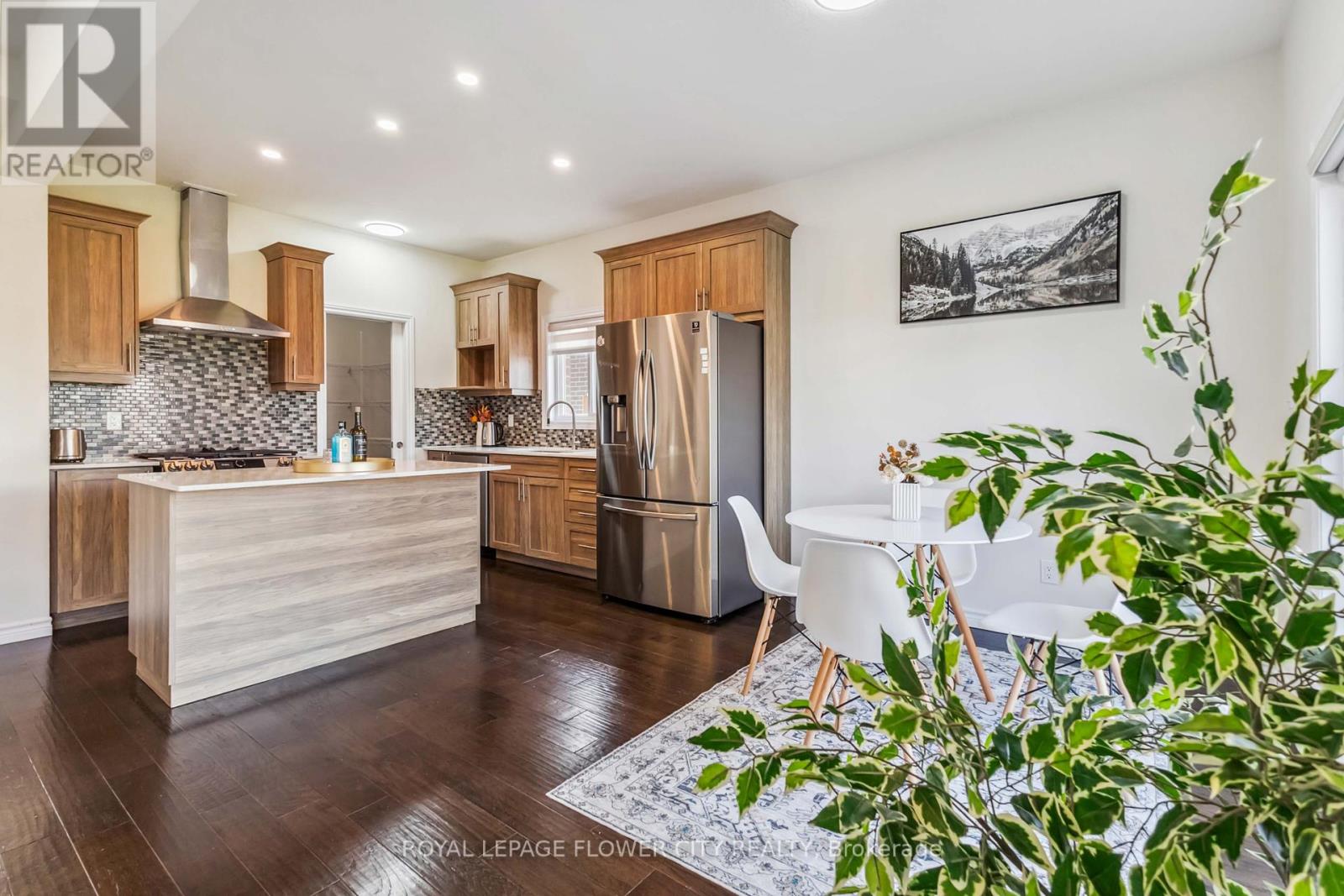3 Bedroom
4 Bathroom
1500 - 2000 sqft
Central Air Conditioning, Air Exchanger, Ventilation System
Forced Air
$749,990
*Priced to Sell* Welcome to 1542 Applerock Avenue. Nestled in one of North London's most sought-after neighborhoods, this stunning detached double-storey home offers elegance and comfort. Boasting three spacious bedrooms and 2.5 bathrooms along with a double car garage, this property is ideal for families or those seeking a serene retreat. The open-concept layout features a bright and airy living space, a well-appointed kitchen with premium finishes that leads to a good-sized pantry with plenty of storage, and a dining area that opens to a private backyard. The laundry is conveniently located on the second floor. Walkable distance to the new public and catholic schools. This home is just minutes away from all of the amenities you could want, including Walmart, Western University, University Hospital, restaurants, and more. With its timeless design and proximity to top-rated schools, parks, and amenities, this home is a true gem in the heart of North London. This lovely house is conveniently located near three delightful parks. (id:50787)
Property Details
|
MLS® Number
|
X12116728 |
|
Property Type
|
Single Family |
|
Community Name
|
North S |
|
Features
|
Dry |
|
Parking Space Total
|
6 |
Building
|
Bathroom Total
|
4 |
|
Bedrooms Above Ground
|
3 |
|
Bedrooms Total
|
3 |
|
Age
|
0 To 5 Years |
|
Appliances
|
Garage Door Opener Remote(s), Dishwasher, Dryer, Hood Fan, Stove, Washer, Refrigerator |
|
Basement Development
|
Unfinished |
|
Basement Type
|
N/a (unfinished) |
|
Construction Style Attachment
|
Detached |
|
Cooling Type
|
Central Air Conditioning, Air Exchanger, Ventilation System |
|
Exterior Finish
|
Brick |
|
Flooring Type
|
Hardwood |
|
Foundation Type
|
Poured Concrete |
|
Half Bath Total
|
1 |
|
Heating Fuel
|
Natural Gas |
|
Heating Type
|
Forced Air |
|
Stories Total
|
2 |
|
Size Interior
|
1500 - 2000 Sqft |
|
Type
|
House |
|
Utility Water
|
Municipal Water |
Parking
Land
|
Acreage
|
No |
|
Sewer
|
Sanitary Sewer |
|
Size Depth
|
116 Ft ,3 In |
|
Size Frontage
|
40 Ft ,1 In |
|
Size Irregular
|
40.1 X 116.3 Ft |
|
Size Total Text
|
40.1 X 116.3 Ft |
|
Zoning Description
|
R1-3 |
Rooms
| Level |
Type |
Length |
Width |
Dimensions |
|
Second Level |
Laundry Room |
1.06 m |
1.56 m |
1.06 m x 1.56 m |
|
Second Level |
Primary Bedroom |
3.84 m |
3.69 m |
3.84 m x 3.69 m |
|
Second Level |
Bedroom 2 |
3.66 m |
3.69 m |
3.66 m x 3.69 m |
|
Second Level |
Bedroom 3 |
3.17 m |
4.3 m |
3.17 m x 4.3 m |
|
Second Level |
Bathroom |
|
|
Measurements not available |
|
Second Level |
Bathroom |
|
|
Measurements not available |
|
Main Level |
Living Room |
3.57 m |
4.6 m |
3.57 m x 4.6 m |
|
Main Level |
Dining Room |
3.2 m |
2.65 m |
3.2 m x 2.65 m |
|
Main Level |
Kitchen |
3.2 m |
3.2 m |
3.2 m x 3.2 m |
|
Main Level |
Pantry |
1.58 m |
1.83 m |
1.58 m x 1.83 m |
https://www.realtor.ca/real-estate/28244094/1542-applerock-avenue-london-north-north-s-north-s




















































