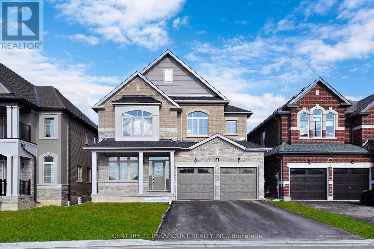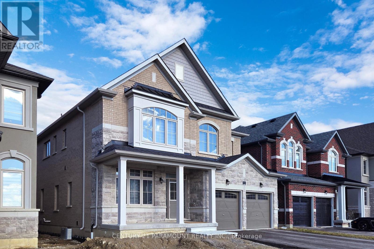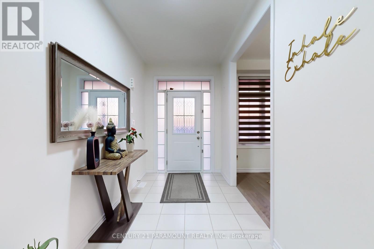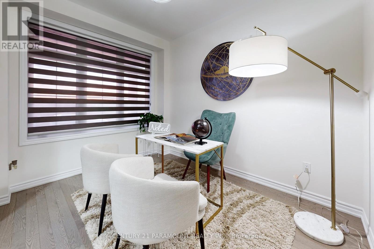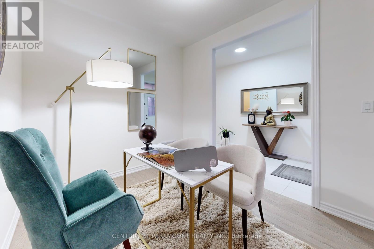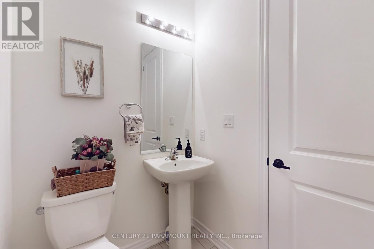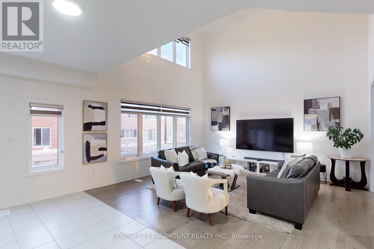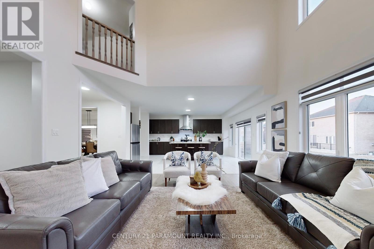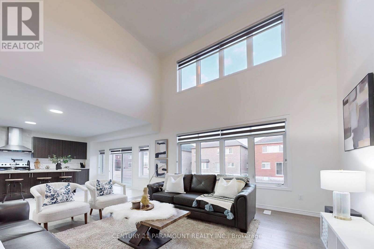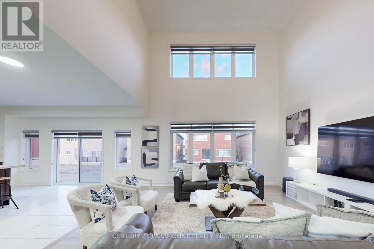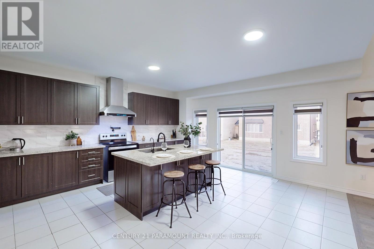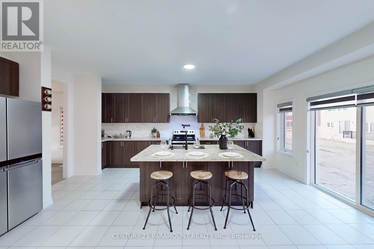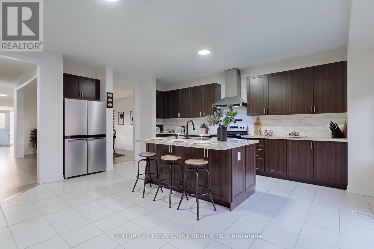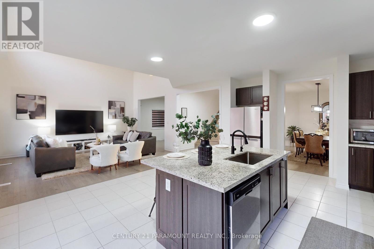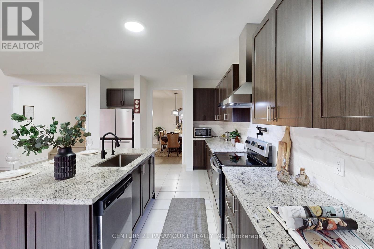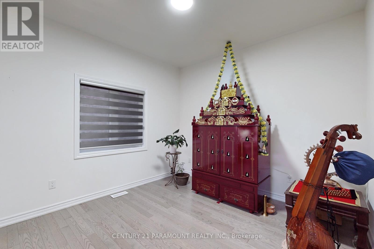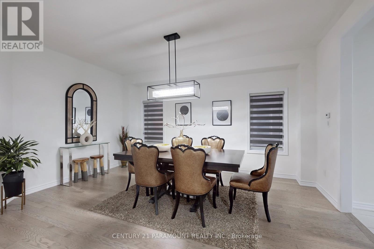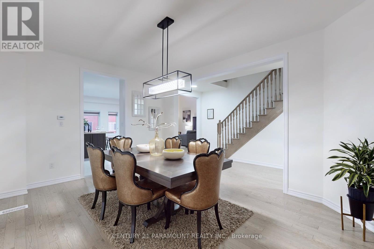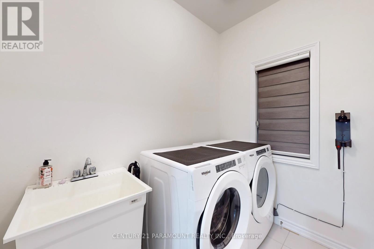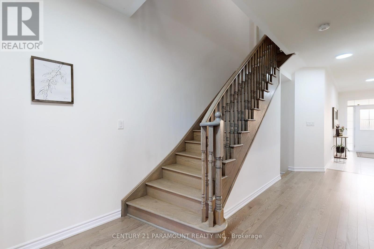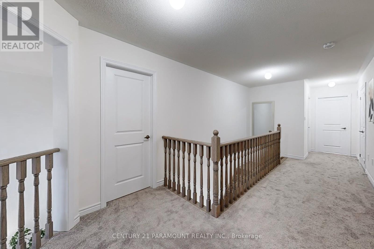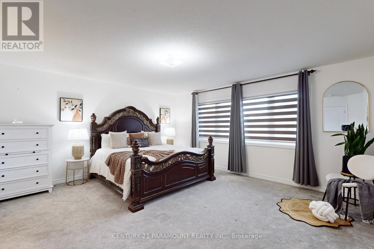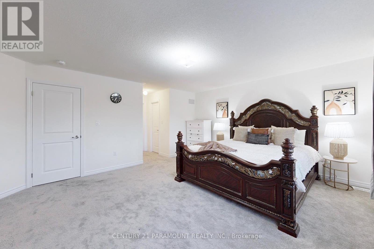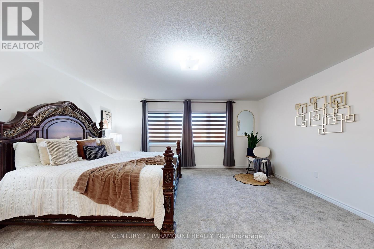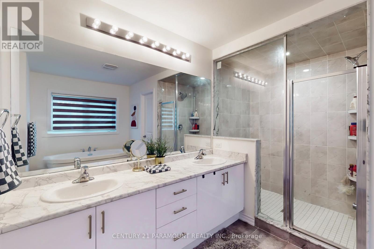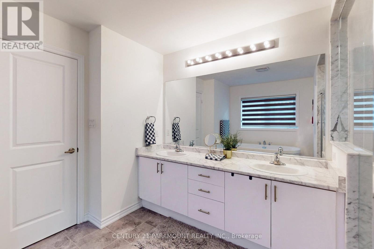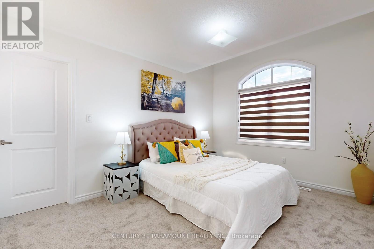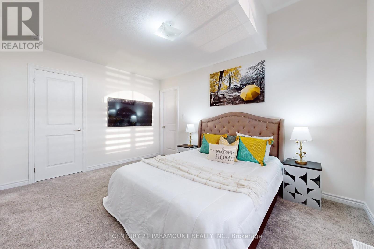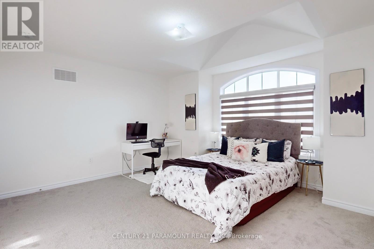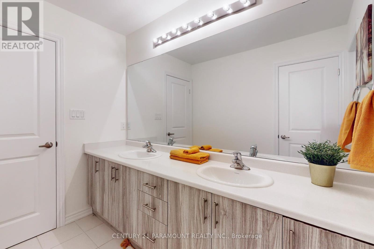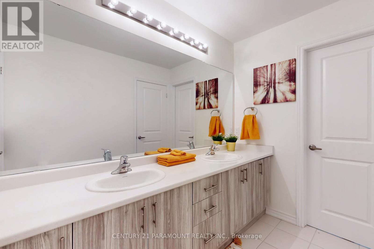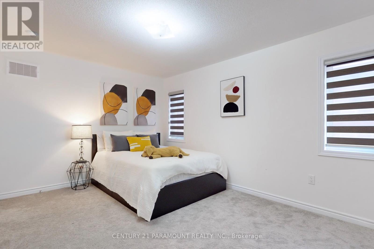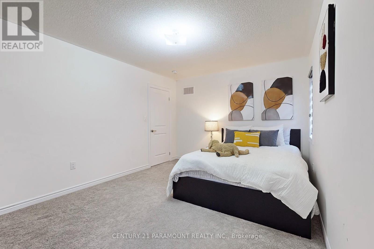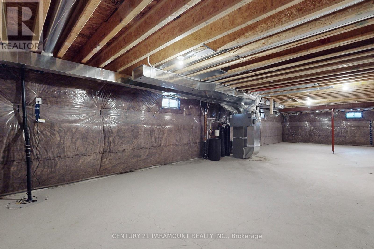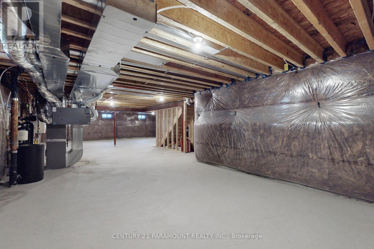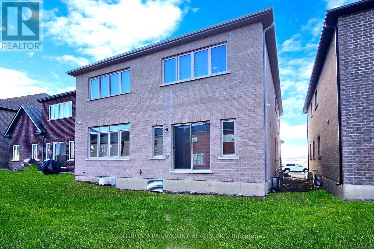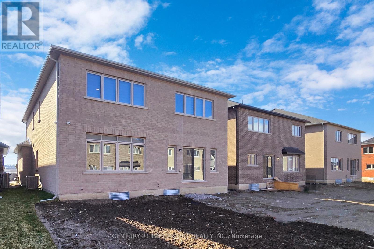4 Bedroom
4 Bathroom
Central Air Conditioning
Forced Air
$1,250,000
Welcome To Your Dream Home by Zancor Homes! Beautiful Timeless Stone & Brick Exterior. The Masthead! Over 3000 sqft of Quality Workmanship. This Home features 4 Bed - 4 Bath! Step inside to a Spacious Open Concept Desirable Floor Plan. 9ft Ceiling and 8ft doors on Main floor. Discover the soaring 17ft ceiling in Family Room! Upgraded Kitchen with S/S Appliances, Granite Countertop, Centre Island & Back-splash with Pot Filler Faucet. Large windows Lots of Natural Lights! Zebra Blinds on Main & 2nd Floor! A Den and Kids Playroom on Main Floor which can be converted into an Office Space or a Bedroom! A Home to accommodate all your lifestyle needs. Premium Sidewalk Free Lot, Water Softener, Garage Door opener & Security camera installed!! $$$ Upgrades With The Builder! Close to Innisfil Recreation Complex, YMCA & Tanger Outlets. Minutes away from Future proposed GO Station! **** EXTRAS **** Fridge, Stove, Dishwasher, Washer & Dryer, All Existing Elfs, A/C, Garage Opener, Window Blinds & Covering. Water Softener, Garage Door opener & Security camera installed. (id:50787)
Open House
This property has open houses!
Starts at:
1:00 pm
Ends at:
3:00 pm
Property Details
|
MLS® Number
|
N8183678 |
|
Property Type
|
Single Family |
|
Community Name
|
Rural Innisfil |
|
Amenities Near By
|
Beach, Park |
|
Parking Space Total
|
6 |
Building
|
Bathroom Total
|
4 |
|
Bedrooms Above Ground
|
4 |
|
Bedrooms Total
|
4 |
|
Basement Type
|
Full |
|
Construction Style Attachment
|
Detached |
|
Cooling Type
|
Central Air Conditioning |
|
Exterior Finish
|
Brick, Stone |
|
Heating Fuel
|
Natural Gas |
|
Heating Type
|
Forced Air |
|
Stories Total
|
2 |
|
Type
|
House |
Parking
Land
|
Acreage
|
No |
|
Land Amenities
|
Beach, Park |
|
Size Irregular
|
42 X 115 Ft |
|
Size Total Text
|
42 X 115 Ft |
|
Surface Water
|
Lake/pond |
Rooms
| Level |
Type |
Length |
Width |
Dimensions |
|
Second Level |
Primary Bedroom |
5 m |
4.5 m |
5 m x 4.5 m |
|
Second Level |
Bedroom 2 |
4.6 m |
3.6 m |
4.6 m x 3.6 m |
|
Second Level |
Bedroom 3 |
3.2 m |
3.8 m |
3.2 m x 3.8 m |
|
Second Level |
Bedroom 4 |
3.3 m |
4.4 m |
3.3 m x 4.4 m |
|
Main Level |
Great Room |
4.7 m |
5.1 m |
4.7 m x 5.1 m |
|
Main Level |
Kitchen |
4.9 m |
5.1 m |
4.9 m x 5.1 m |
|
Main Level |
Dining Room |
3.6 m |
4.8 m |
3.6 m x 4.8 m |
|
Main Level |
Playroom |
3.3 m |
3.3 m |
3.3 m x 3.3 m |
|
Main Level |
Den |
2.7 m |
3.3 m |
2.7 m x 3.3 m |
|
Main Level |
Laundry Room |
|
|
Measurements not available |
https://www.realtor.ca/real-estate/26685051/1541-prentice-rd-innisfil-rural-innisfil

