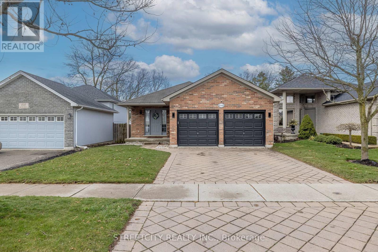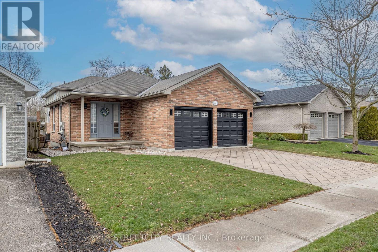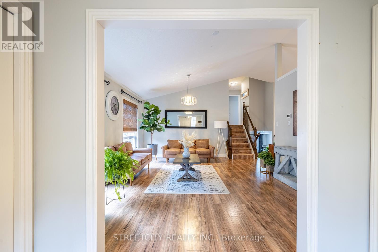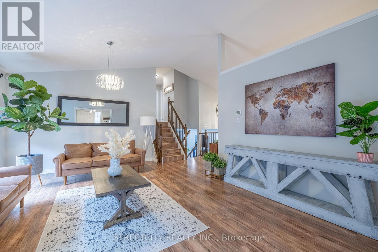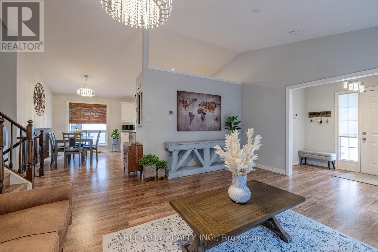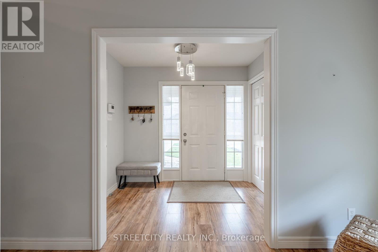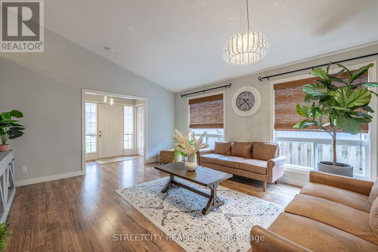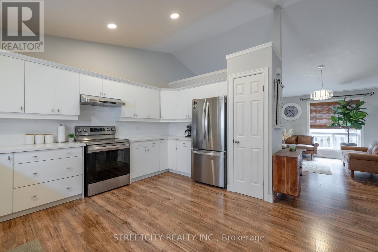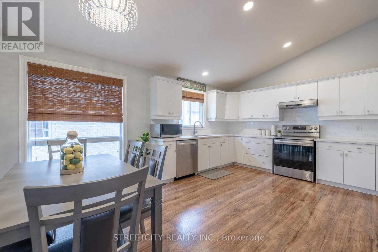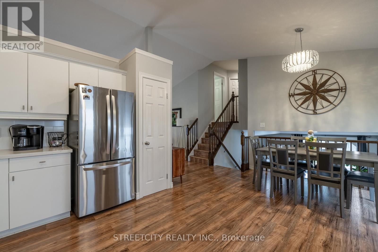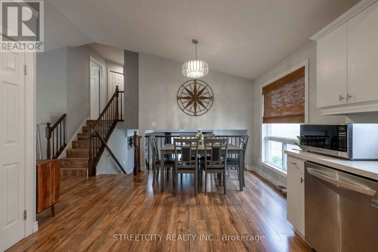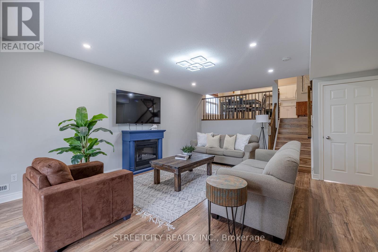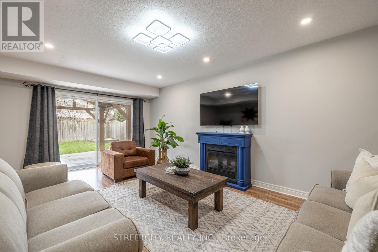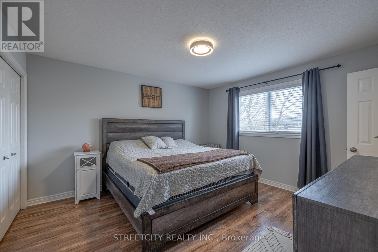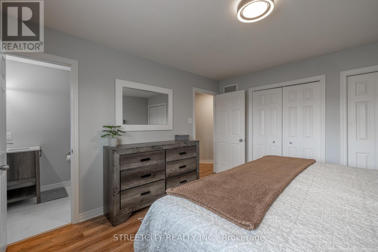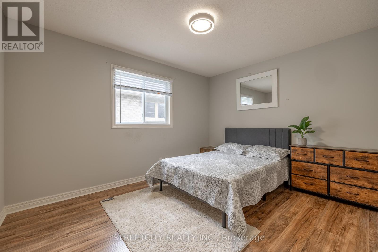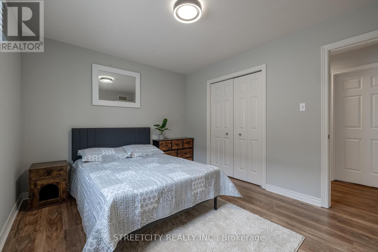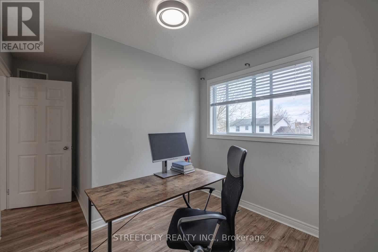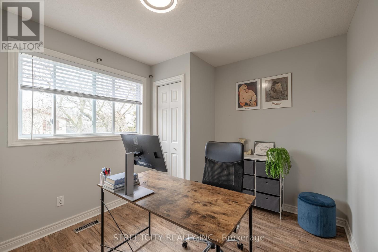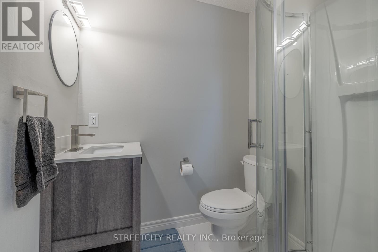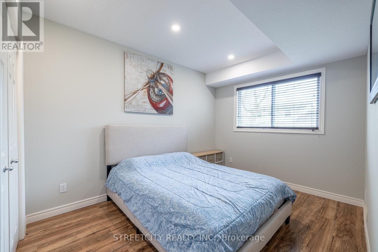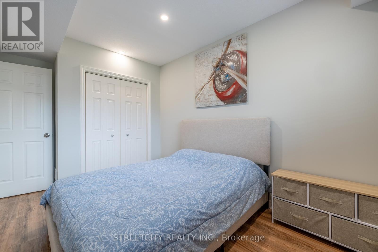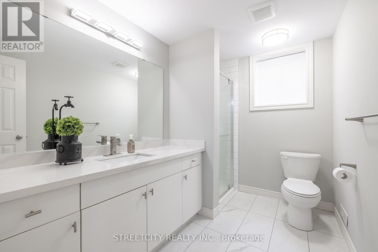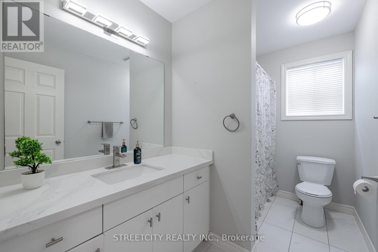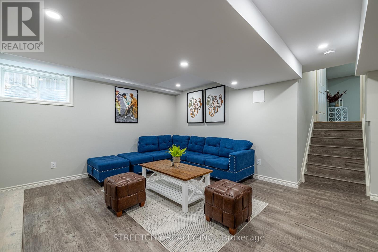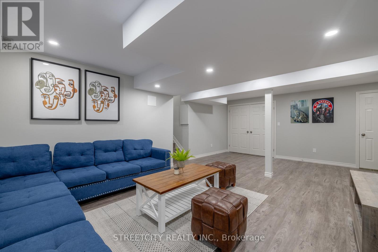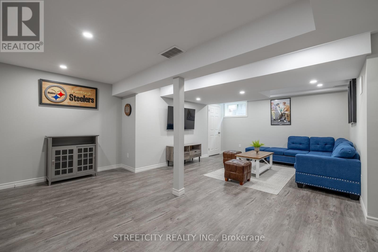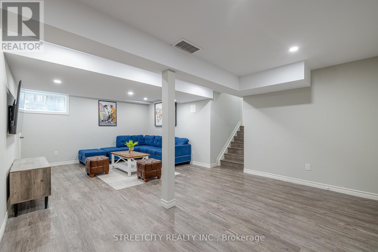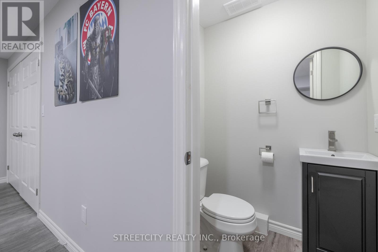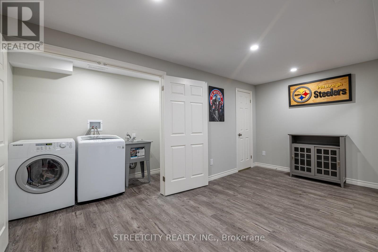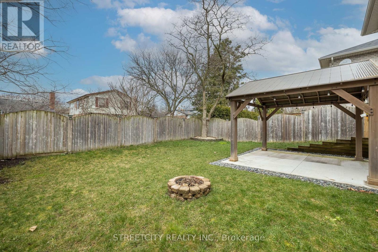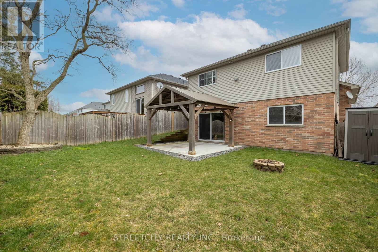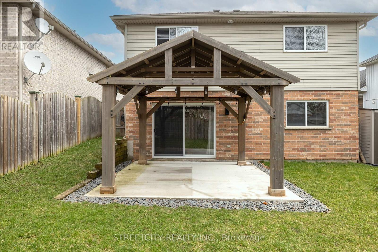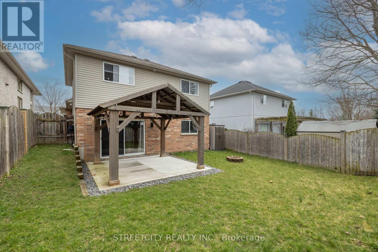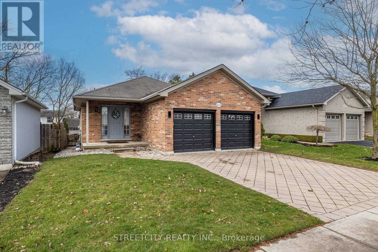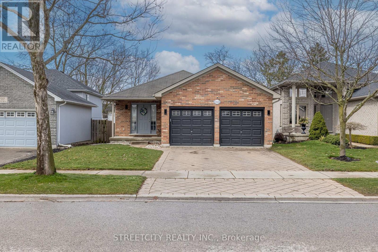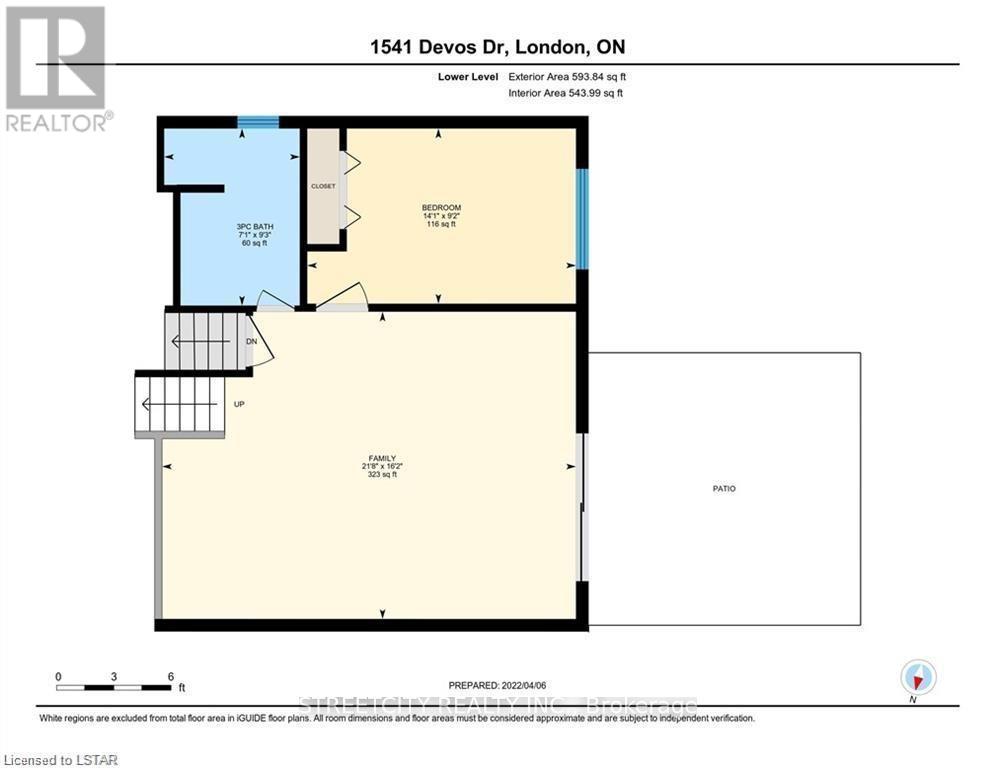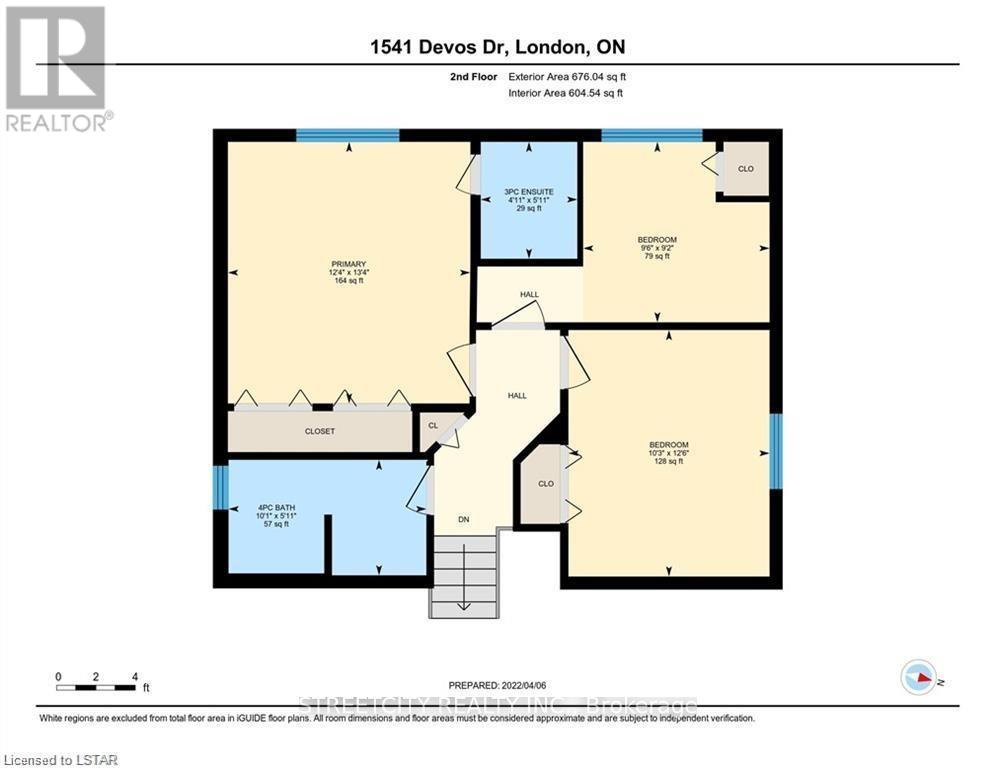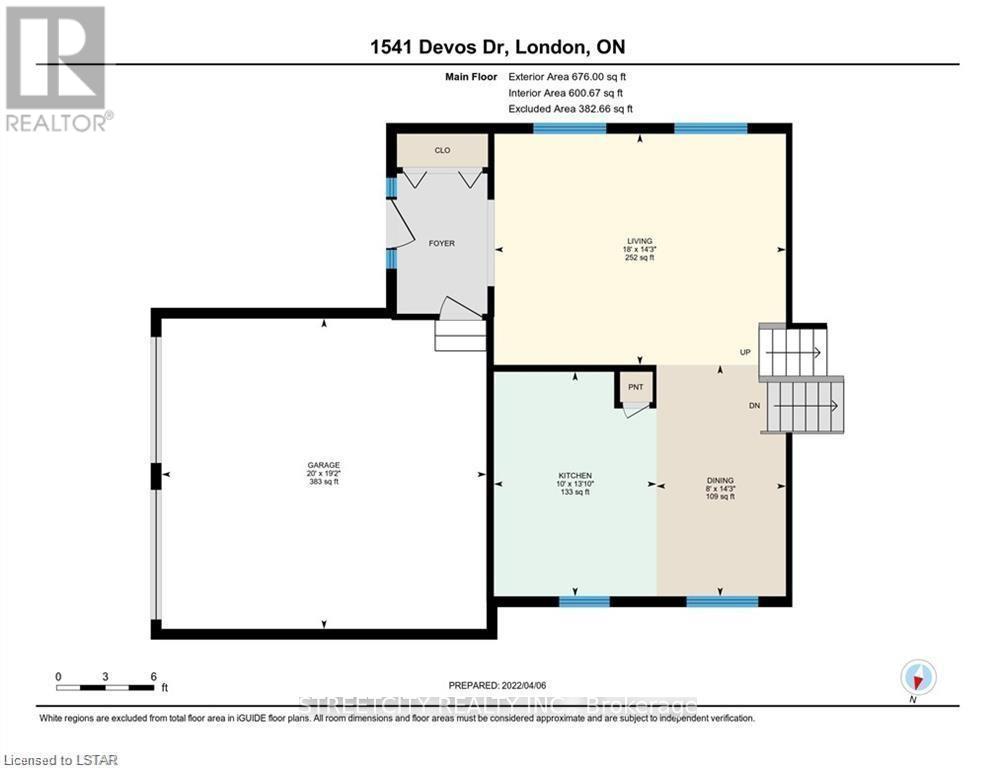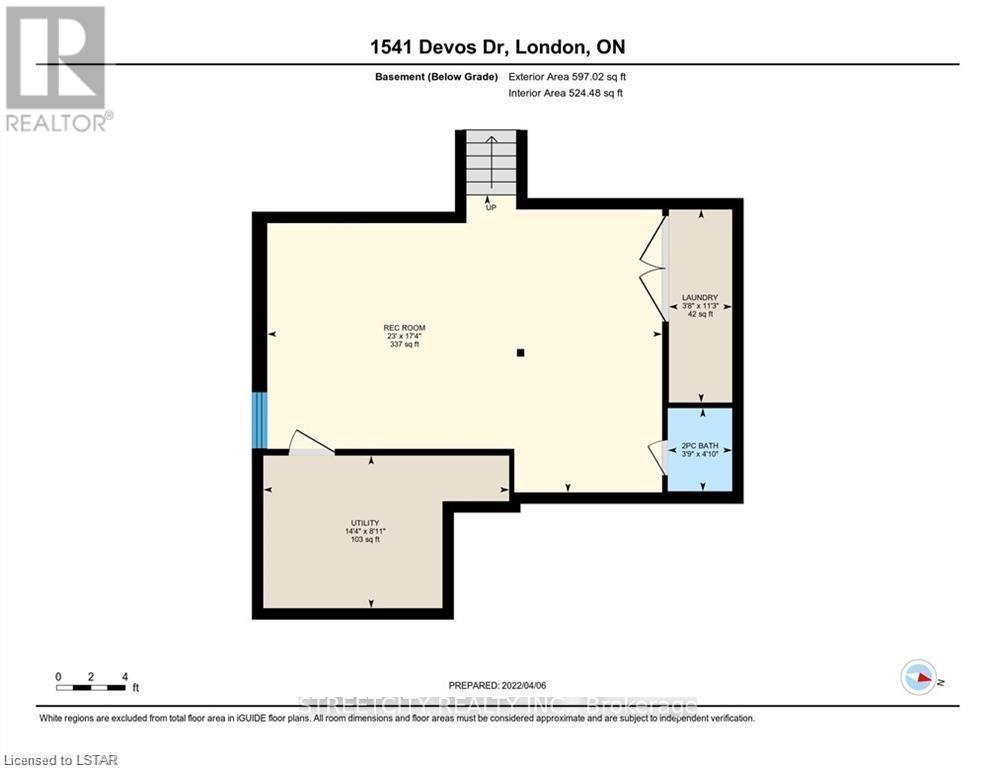4 Bedroom
4 Bathroom
Central Air Conditioning
Forced Air
$859,900
Exciting news awaits! This large, recently renovated 4-bedroom, 4-bathroom home offers a modern open-concept kitchen adorned with quartz countertops; it exudes both quality and style. Situated in the sought-after Stoneycreek neighborhood of North London, it's conveniently close to top-rated schools like Stoneycreek P.S., Lucas S.S., Mother Teresa, and UWO. Revel in the abundant natural light flooding the airy rooms, vaulting ceilings, and step outside to discover a fenced backyard retreat complete with a covered gazebo perfect spot for relaxation. With easy access to amenities, shopping centers, parks, and more, this home offers both comfort and convenience. Don't delay scheduling your viewing today to experience it firsthand! (id:50787)
Property Details
|
MLS® Number
|
X8279698 |
|
Property Type
|
Single Family |
|
Community Name
|
North C |
|
Amenities Near By
|
Park, Public Transit, Schools |
|
Community Features
|
Community Centre, School Bus |
|
Parking Space Total
|
4 |
Building
|
Bathroom Total
|
4 |
|
Bedrooms Above Ground
|
4 |
|
Bedrooms Total
|
4 |
|
Basement Development
|
Finished |
|
Basement Features
|
Walk Out |
|
Basement Type
|
N/a (finished) |
|
Construction Style Attachment
|
Detached |
|
Construction Style Split Level
|
Backsplit |
|
Cooling Type
|
Central Air Conditioning |
|
Exterior Finish
|
Aluminum Siding, Brick |
|
Heating Fuel
|
Natural Gas |
|
Heating Type
|
Forced Air |
|
Type
|
House |
Parking
Land
|
Acreage
|
No |
|
Land Amenities
|
Park, Public Transit, Schools |
|
Size Irregular
|
40 X 115 Ft |
|
Size Total Text
|
40 X 115 Ft |
Rooms
| Level |
Type |
Length |
Width |
Dimensions |
|
Second Level |
Primary Bedroom |
4.17 m |
2.8 m |
4.17 m x 2.8 m |
|
Second Level |
Bedroom 2 |
2.92 m |
2.8 m |
2.92 m x 2.8 m |
|
Second Level |
Bedroom 3 |
4.14 m |
2.8 m |
4.14 m x 2.8 m |
|
Second Level |
Bathroom |
|
|
Measurements not available |
|
Second Level |
Bathroom |
|
|
Measurements not available |
|
Third Level |
Family Room |
4.93 m |
6.64 m |
4.93 m x 6.64 m |
|
Third Level |
Bedroom 4 |
2.8 m |
4.3 m |
2.8 m x 4.3 m |
|
Third Level |
Bathroom |
|
|
Measurements not available |
|
Lower Level |
Recreational, Games Room |
7 m |
5.3 m |
7 m x 5.3 m |
|
Lower Level |
Bathroom |
|
|
Measurements not available |
|
Main Level |
Great Room |
5.54 m |
4.35 m |
5.54 m x 4.35 m |
|
Main Level |
Kitchen |
8.35 m |
4.26 m |
8.35 m x 4.26 m |
Utilities
|
Sewer
|
Installed |
|
Natural Gas
|
Installed |
|
Electricity
|
Installed |
|
Cable
|
Available |
https://www.realtor.ca/real-estate/26814961/1541-devos-dr-london-north-c

