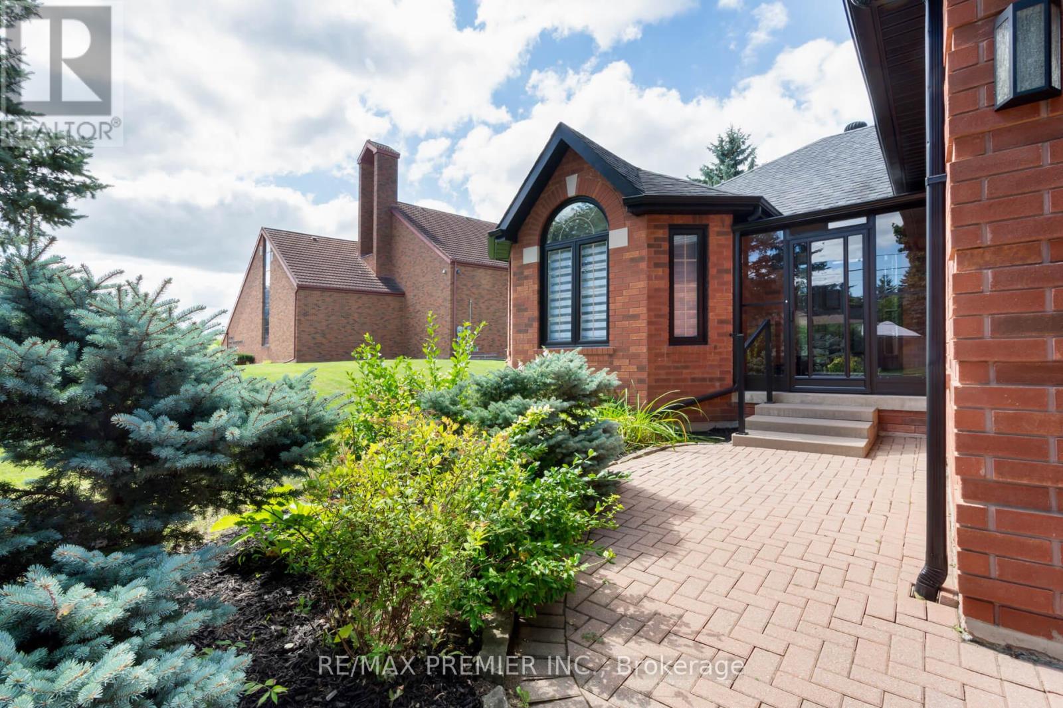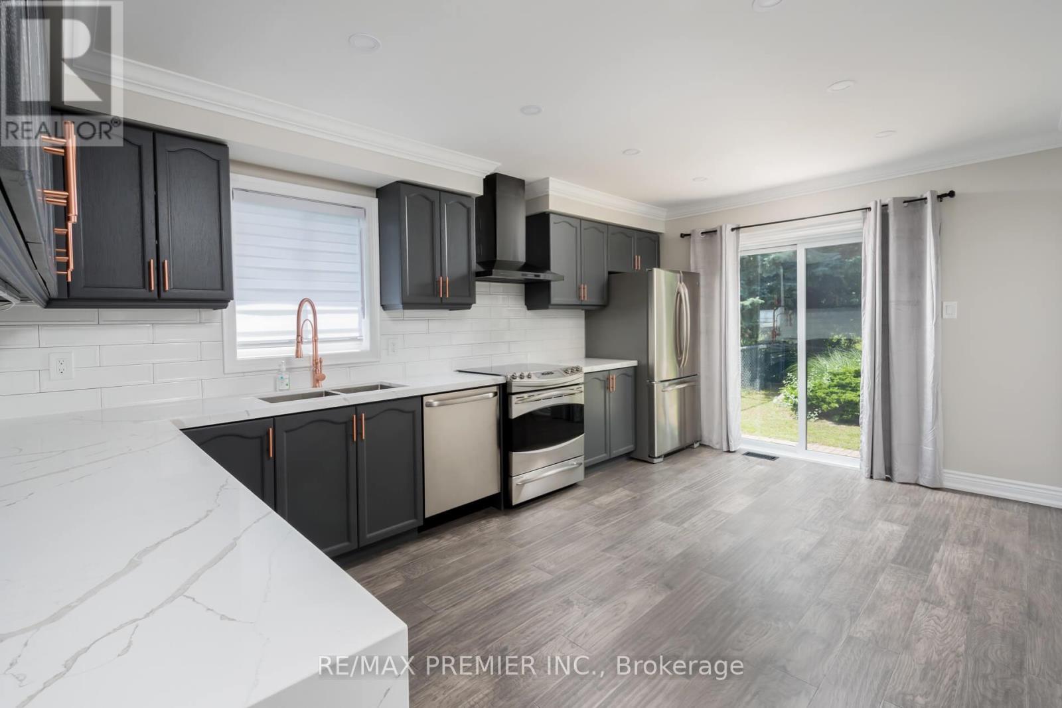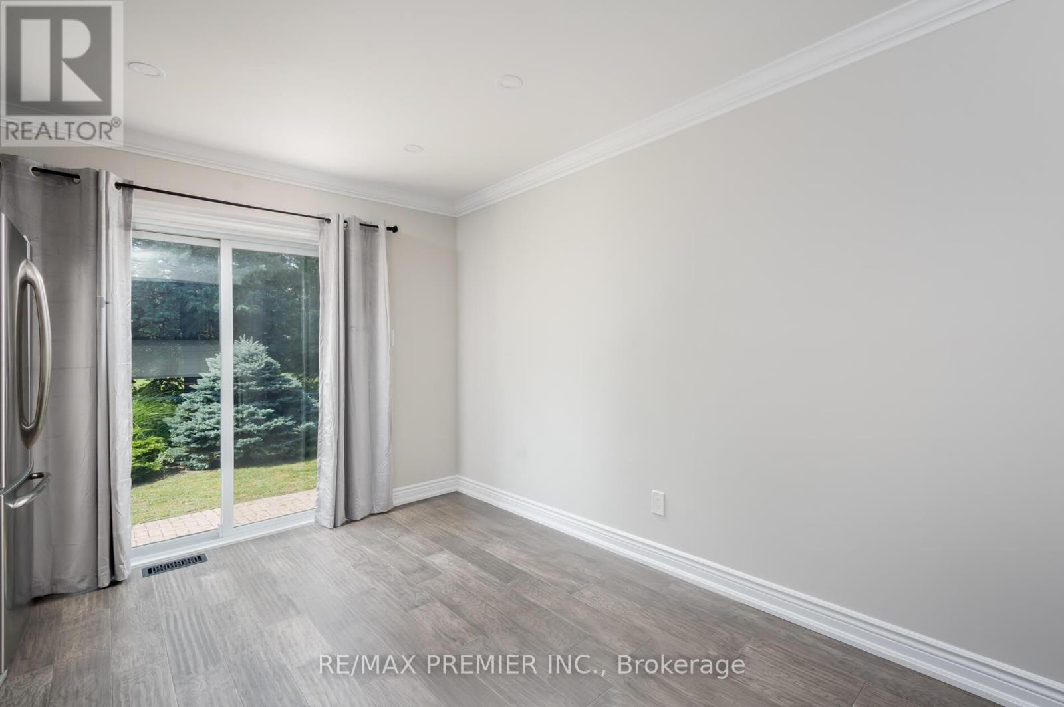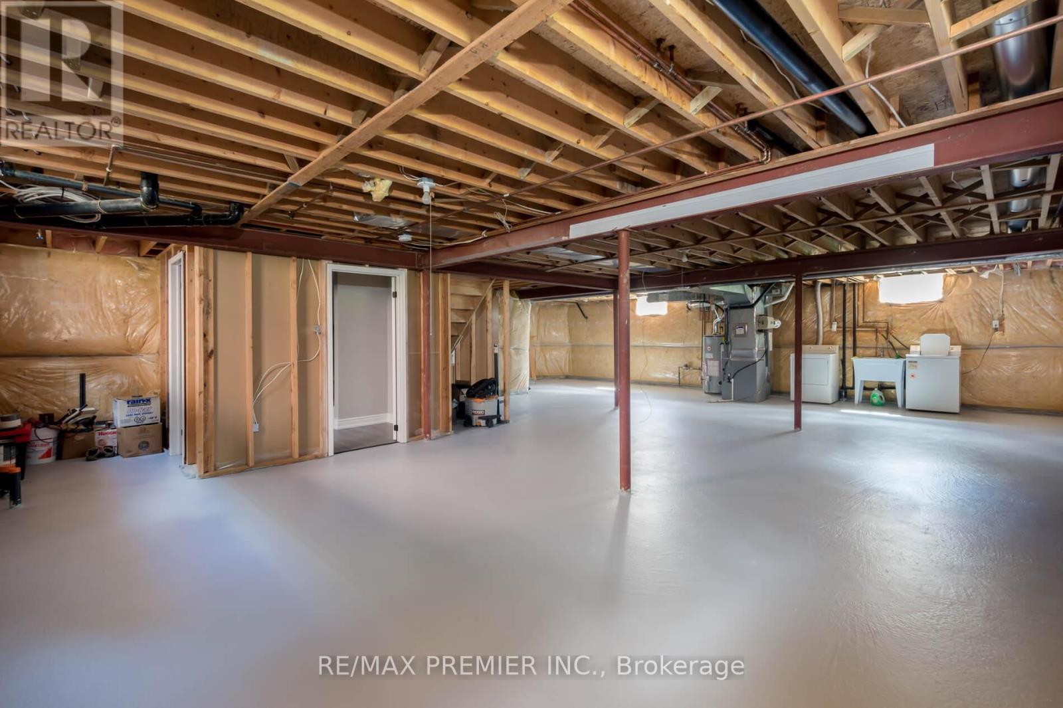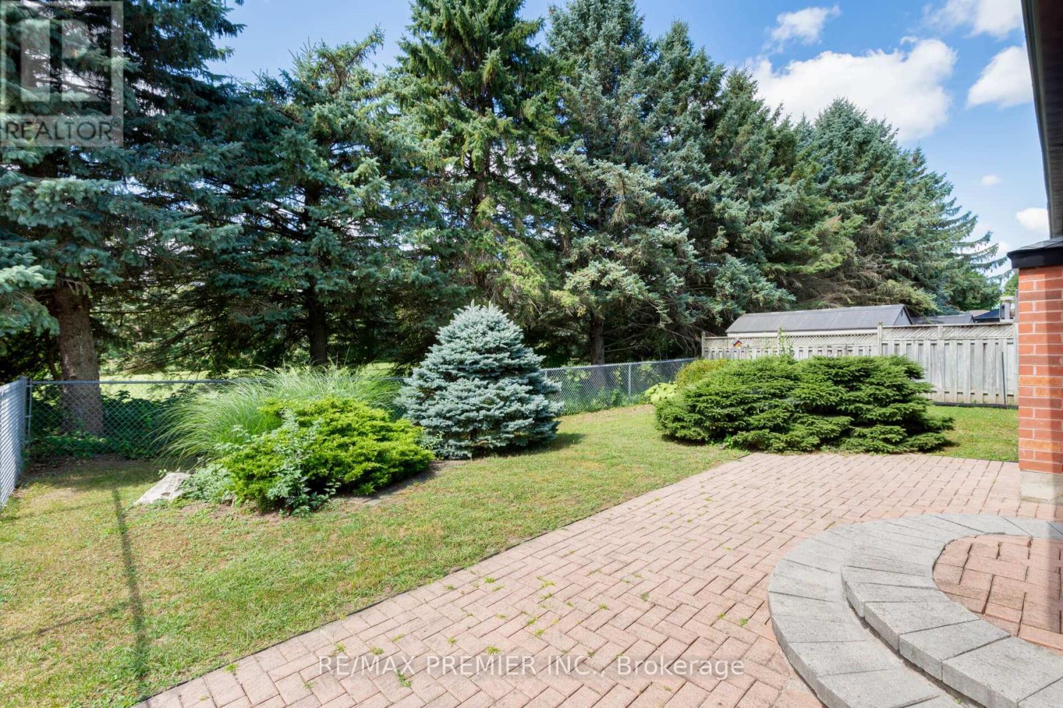154 King Street S New Tecumseth (Alliston), Ontario L9R 1C1
$949,980
Introducing A Stunning, Fully Renovated Bungalow In The Rapidly Expanding Community Of Alliston. This Highly Sought-After Home Has Been Meticulously Updated With Smooth Ceilings, Recessed Lighting And Wide Plank Hardwood Flooring, Boasting Oversized Crown Molding, Baseboards And Door Casings With Stylish Zebra Blinds Throughout The Home. The Beautifully Renovated Eat-In Kitchen Is Equipped With Brand-New Stainless Steel Appliances, Quartz Countertops With A Waterfall Edge, A Modern Backsplash, And A Walkout To The Backyard. The Spacious Bedroom Offers A Cozy Fireplace, A Large Walk-In Closet, And A Luxurious 4-Piece Bath. This Move-In-Ready Gem Is Sure To Impress! Conveniently Located Walking Distance To All Ameneities. (id:50787)
Property Details
| MLS® Number | N9298809 |
| Property Type | Single Family |
| Community Name | Alliston |
| Amenities Near By | Hospital, Park, Place Of Worship, Public Transit |
| Features | Carpet Free |
| Parking Space Total | 4 |
Building
| Bathroom Total | 2 |
| Bedrooms Above Ground | 2 |
| Bedrooms Total | 2 |
| Appliances | Dishwasher, Garage Door Opener, Range, Refrigerator, Stove, Window Coverings |
| Architectural Style | Bungalow |
| Basement Development | Unfinished |
| Basement Type | Full (unfinished) |
| Construction Style Attachment | Detached |
| Cooling Type | Central Air Conditioning |
| Exterior Finish | Brick |
| Fire Protection | Smoke Detectors |
| Fireplace Present | Yes |
| Flooring Type | Hardwood |
| Foundation Type | Poured Concrete |
| Heating Fuel | Natural Gas |
| Heating Type | Forced Air |
| Stories Total | 1 |
| Type | House |
| Utility Water | Municipal Water |
Parking
| Attached Garage |
Land
| Acreage | No |
| Fence Type | Fenced Yard |
| Land Amenities | Hospital, Park, Place Of Worship, Public Transit |
| Sewer | Sanitary Sewer |
| Size Depth | 100 Ft |
| Size Frontage | 50 Ft |
| Size Irregular | 50.07 X 100.05 Ft |
| Size Total Text | 50.07 X 100.05 Ft|under 1/2 Acre |
Rooms
| Level | Type | Length | Width | Dimensions |
|---|---|---|---|---|
| Main Level | Living Room | 3.65 m | 5.82 m | 3.65 m x 5.82 m |
| Main Level | Dining Room | 3.33 m | 5.03 m | 3.33 m x 5.03 m |
| Main Level | Kitchen | 3.33 m | 5.03 m | 3.33 m x 5.03 m |
| Main Level | Primary Bedroom | 4.33 m | 4.56 m | 4.33 m x 4.56 m |
| Main Level | Bedroom 2 | 3.63 m | 3.29 m | 3.63 m x 3.29 m |
Utilities
| Cable | Installed |
| Sewer | Installed |
https://www.realtor.ca/real-estate/27363841/154-king-street-s-new-tecumseth-alliston-alliston




