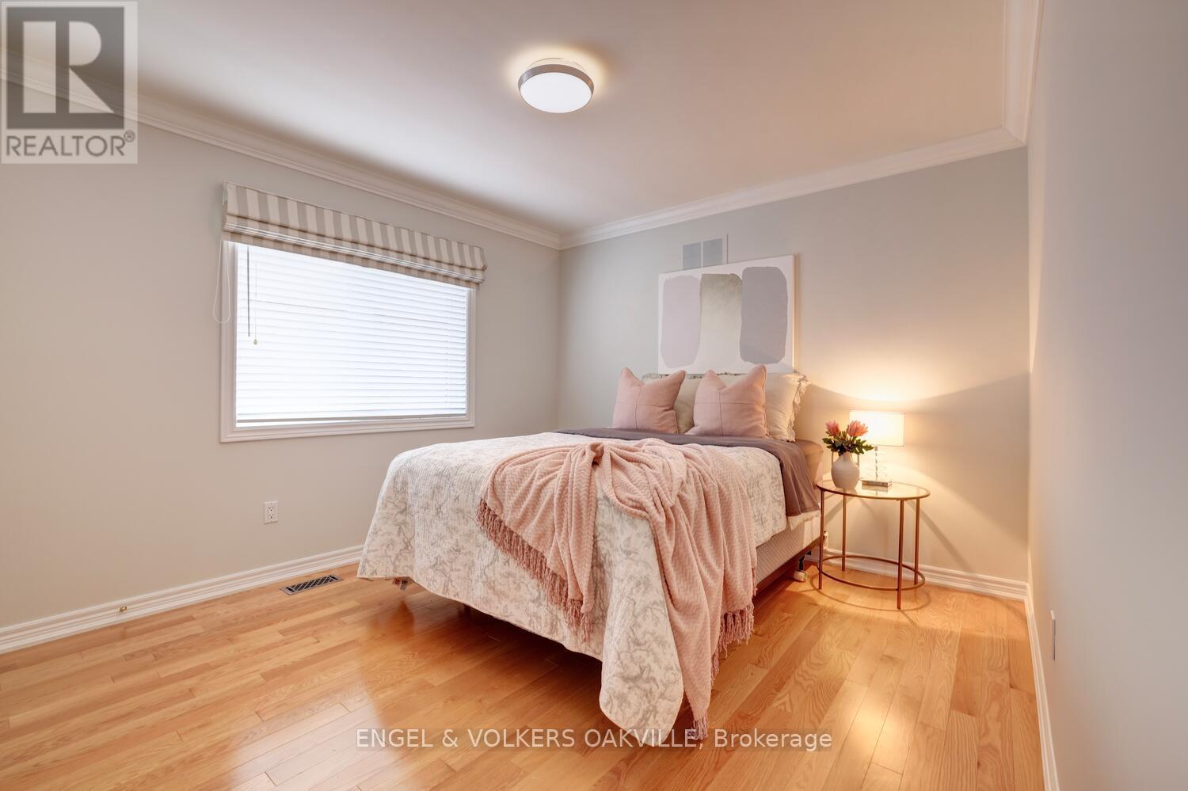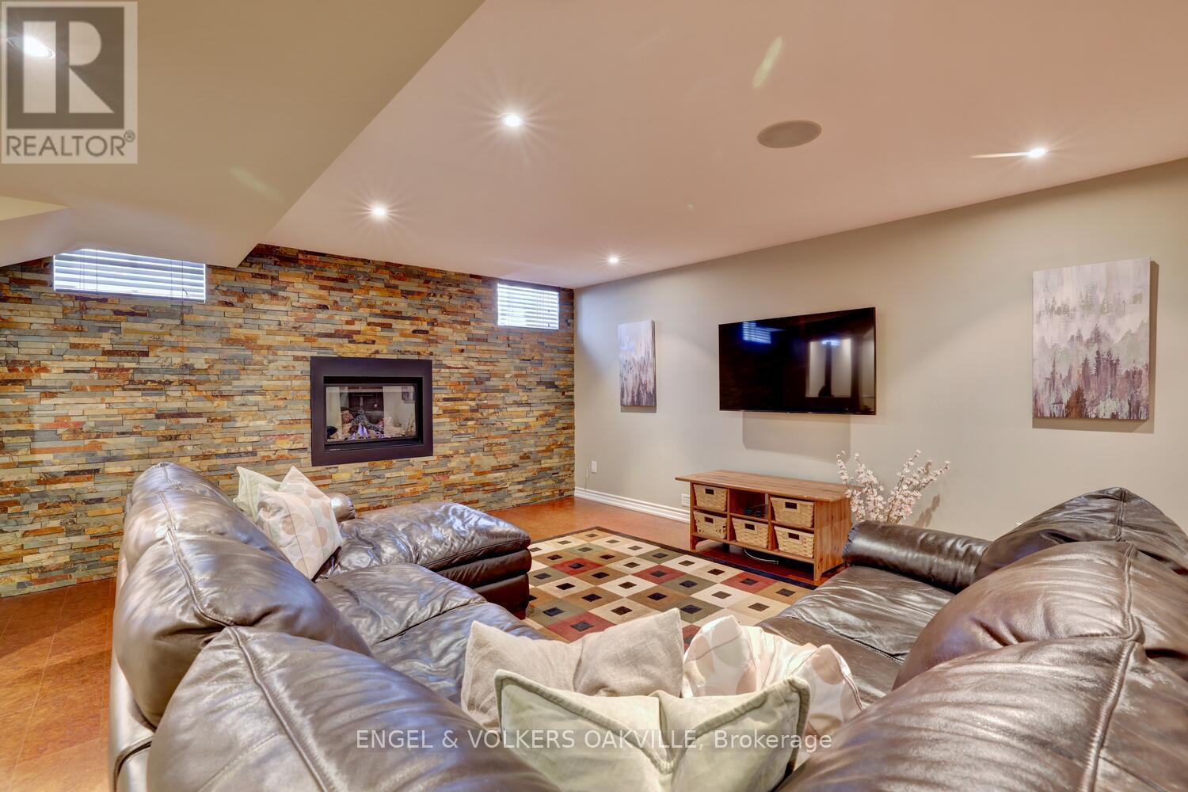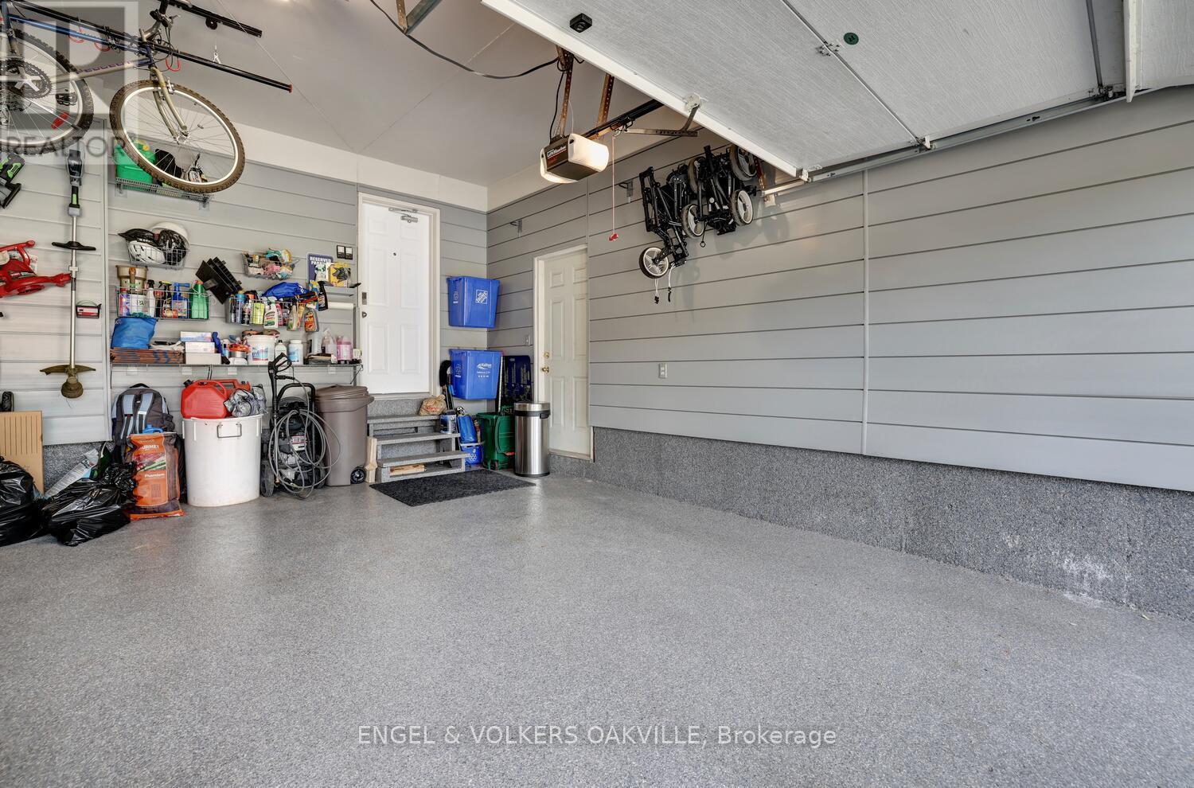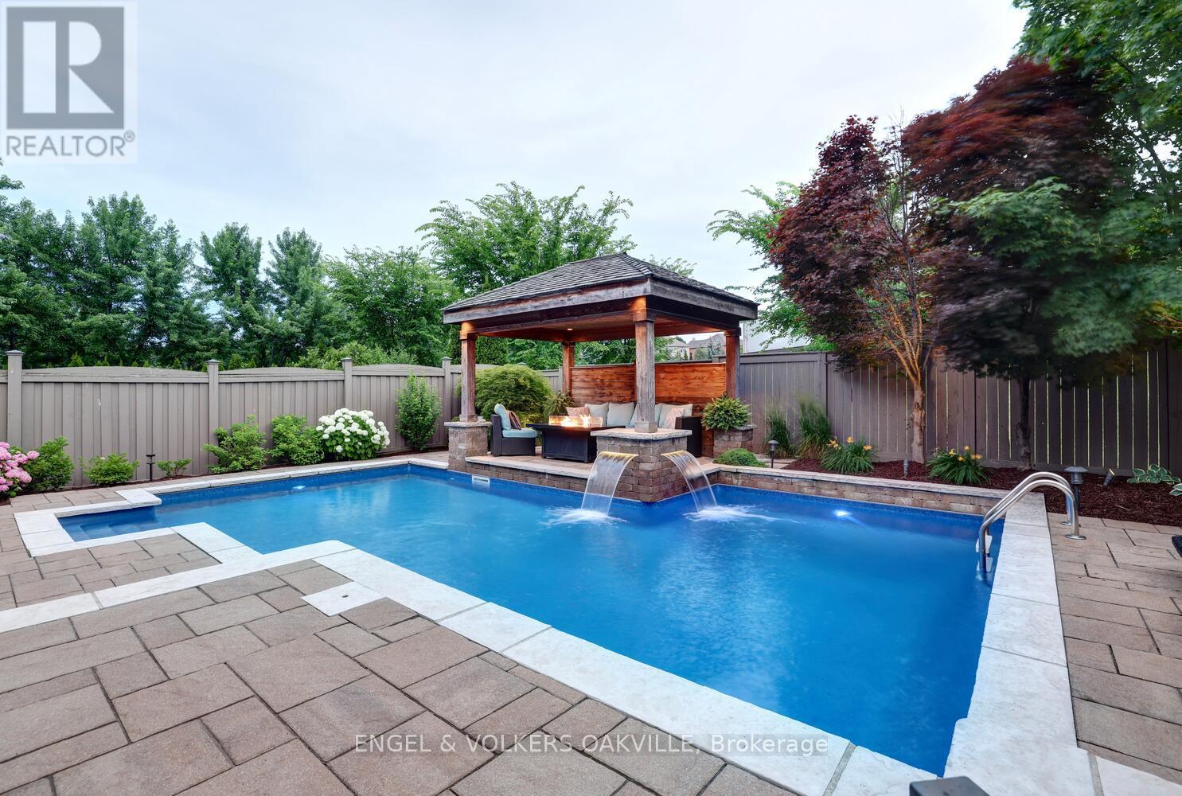4 Bedroom
5 Bathroom
Fireplace
Inground Pool
Central Air Conditioning
Forced Air
$2,875,000
Exquisite family home in Oakvilles Joshua Creek. Updated in & out, w extensive land & hardscaping & an award winning backyard, ideal for entertaining fam & friends. Over 5,000 sq ft of liv space, w formal livg & ding rms, office, & lrg open con kit & fam rm on the main. The 2nd has a spectacular primary bed w 5 pce ens & w/i closet, + a bonus 2nd primary w 4 pce ens & w/i. In addition youll find 2 other generous bedrooms sharing a 4 pce bath. All baths renod with heated floors. Massive open con LL has a large rec room, w both games & gym areas. A lrg laundry & crafts rm, + 3 pce bath. A 5th bedroom could easily be added. Backing on to the park & school w all day sun, the rear yard is truly spectacular. Pool w waterfall, gazebo, hot tub w multi-level decks, landscaped for privacy day, or night. The attd 2 car gar w epoxy floor & slat storage wall, wired for EV charger is a dream for enthusiasts. Close to all amenities, shopping, & highways. Dont miss! **** EXTRAS **** All appls S/S 5 burner gas range, S/S MW/hood fan, S/S Fridge, S/S DW, W&D. Rev. osmosis water filter. B/I speakers fam & rec rm. TV brackets. All ELFS. All Wdw cvgs. CVac + attachs. (id:50787)
Property Details
|
MLS® Number
|
W9012036 |
|
Property Type
|
Single Family |
|
Community Name
|
Iroquois Ridge North |
|
Amenities Near By
|
Hospital, Place Of Worship, Schools |
|
Community Features
|
Community Centre |
|
Features
|
Level Lot |
|
Parking Space Total
|
4 |
|
Pool Type
|
Inground Pool |
Building
|
Bathroom Total
|
5 |
|
Bedrooms Above Ground
|
4 |
|
Bedrooms Total
|
4 |
|
Appliances
|
Hot Tub |
|
Basement Development
|
Finished |
|
Basement Type
|
Full (finished) |
|
Construction Style Attachment
|
Detached |
|
Cooling Type
|
Central Air Conditioning |
|
Exterior Finish
|
Brick, Stone |
|
Fireplace Present
|
Yes |
|
Foundation Type
|
Poured Concrete |
|
Heating Fuel
|
Natural Gas |
|
Heating Type
|
Forced Air |
|
Stories Total
|
2 |
|
Type
|
House |
|
Utility Water
|
Municipal Water |
Parking
Land
|
Acreage
|
No |
|
Land Amenities
|
Hospital, Place Of Worship, Schools |
|
Sewer
|
Sanitary Sewer |
|
Size Irregular
|
59.42 X 115.55 Ft |
|
Size Total Text
|
59.42 X 115.55 Ft|under 1/2 Acre |
Rooms
| Level |
Type |
Length |
Width |
Dimensions |
|
Second Level |
Bedroom |
3.58 m |
3.25 m |
3.58 m x 3.25 m |
|
Second Level |
Primary Bedroom |
7.09 m |
4.57 m |
7.09 m x 4.57 m |
|
Second Level |
Bedroom |
5.41 m |
4.5 m |
5.41 m x 4.5 m |
|
Second Level |
Bedroom |
4.09 m |
3.68 m |
4.09 m x 3.68 m |
|
Lower Level |
Recreational, Games Room |
11.25 m |
4.42 m |
11.25 m x 4.42 m |
|
Main Level |
Foyer |
7.7 m |
6.65 m |
7.7 m x 6.65 m |
|
Main Level |
Kitchen |
3.58 m |
2.95 m |
3.58 m x 2.95 m |
|
Main Level |
Eating Area |
4.19 m |
3.12 m |
4.19 m x 3.12 m |
|
Main Level |
Living Room |
4.55 m |
3.61 m |
4.55 m x 3.61 m |
|
Main Level |
Dining Room |
4.7 m |
3.66 m |
4.7 m x 3.66 m |
|
Main Level |
Family Room |
5.08 m |
4.52 m |
5.08 m x 4.52 m |
|
Main Level |
Office |
3.23 m |
2.92 m |
3.23 m x 2.92 m |
Utilities
|
Cable
|
Installed |
|
Sewer
|
Installed |
https://www.realtor.ca/real-estate/27127406/1537-pinery-crescent-oakville-iroquois-ridge-north










































