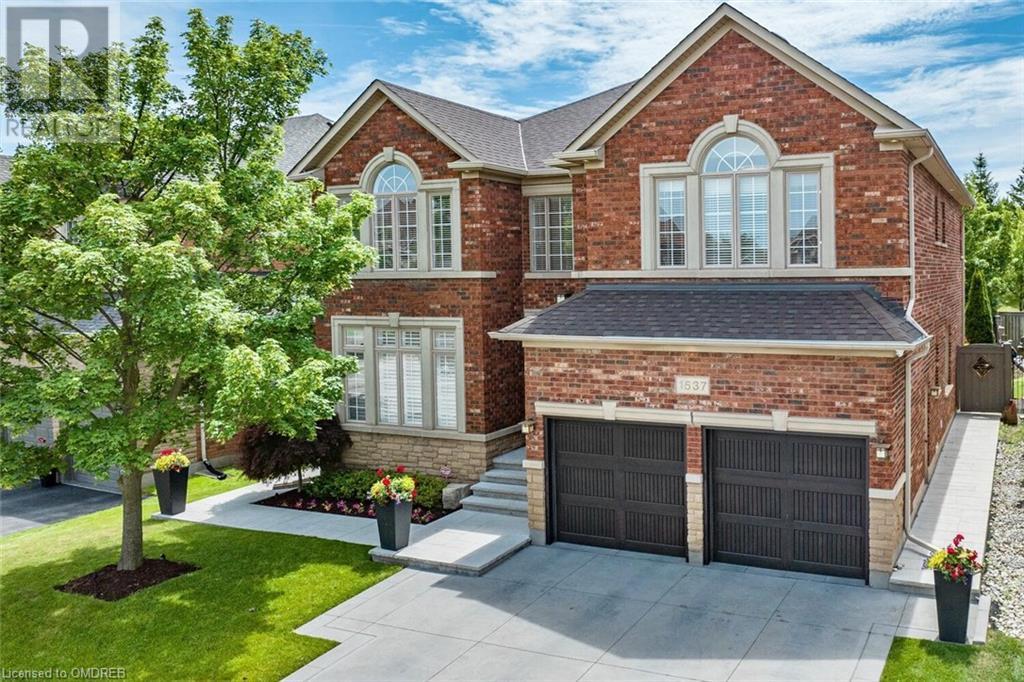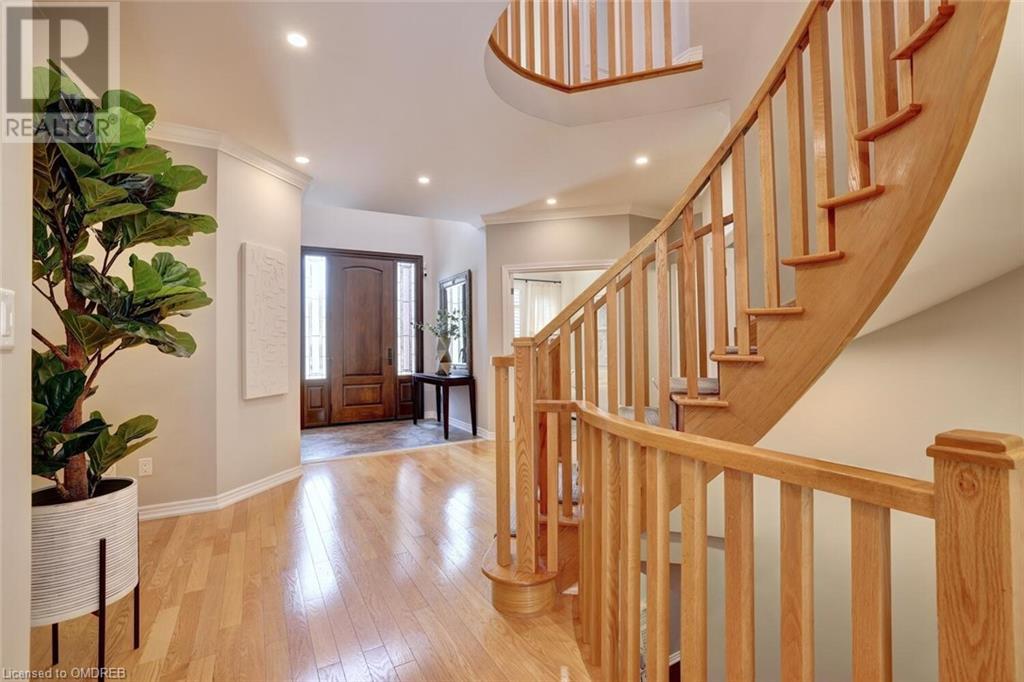4 Bedroom
5 Bathroom
5038 sqft
2 Level
Inground Pool
Central Air Conditioning
Forced Air
Lawn Sprinkler, Landscaped
$2,875,000
Exquisite family home in Oakville’s Joshua Creek. Updated inside & out, with extensive land & hardscaping & an “award winning” backyard, ideal for entertaining family & friends. Over 5,000 sq ft of living space, offering formal living & dining rooms, office, & large open concept kitchen & family room on the main floor. The 2nd floor has a spectacular primary bed with 5 pce ensuite & walk-in closet, plus a bonus 2nd primary with 4 pce ensuite & walk-in. In addition you’ll find 2 other generous bedrooms sharing a 4 pce bath. All baths have been reno’d with heated floors. The massive open concept lower level has a large rec room, with both games & gym areas. A large laundry & crafts room, plus a 3 pce bath. A 5th bedroom could easily be added. Backing on to the park & school with all day sun, the rear yard is truly spectacular. Inground pool with waterfall, gazebo, hot tub with multi-level decks, landscaped for privacy day, or night. The attached 2 car garage with epoxy floor & slat storage wall, wired for EV charger is a dream for enthusiasts. Close to all amenities, shopping, & highways. Don’t miss! (id:50787)
Property Details
|
MLS® Number
|
40614958 |
|
Property Type
|
Single Family |
|
Amenities Near By
|
Hospital, Park, Place Of Worship, Schools, Shopping |
|
Communication Type
|
High Speed Internet |
|
Community Features
|
Community Centre |
|
Equipment Type
|
Water Heater |
|
Features
|
Gazebo, Automatic Garage Door Opener |
|
Parking Space Total
|
4 |
|
Pool Type
|
Inground Pool |
|
Rental Equipment Type
|
Water Heater |
Building
|
Bathroom Total
|
5 |
|
Bedrooms Above Ground
|
4 |
|
Bedrooms Total
|
4 |
|
Appliances
|
Central Vacuum, Dishwasher, Dryer, Refrigerator, Washer, Window Coverings, Hot Tub |
|
Architectural Style
|
2 Level |
|
Basement Development
|
Finished |
|
Basement Type
|
Full (finished) |
|
Constructed Date
|
2002 |
|
Construction Style Attachment
|
Detached |
|
Cooling Type
|
Central Air Conditioning |
|
Exterior Finish
|
Brick, Stone |
|
Fire Protection
|
Alarm System, Security System |
|
Foundation Type
|
Poured Concrete |
|
Half Bath Total
|
1 |
|
Heating Fuel
|
Natural Gas |
|
Heating Type
|
Forced Air |
|
Stories Total
|
2 |
|
Size Interior
|
5038 Sqft |
|
Type
|
House |
|
Utility Water
|
Municipal Water |
Parking
Land
|
Access Type
|
Road Access |
|
Acreage
|
No |
|
Fence Type
|
Fence |
|
Land Amenities
|
Hospital, Park, Place Of Worship, Schools, Shopping |
|
Landscape Features
|
Lawn Sprinkler, Landscaped |
|
Sewer
|
Municipal Sewage System |
|
Size Depth
|
116 Ft |
|
Size Frontage
|
59 Ft |
|
Size Total Text
|
Under 1/2 Acre |
|
Zoning Description
|
Rl5 Sp32 |
Rooms
| Level |
Type |
Length |
Width |
Dimensions |
|
Second Level |
4pc Bathroom |
|
|
Measurements not available |
|
Second Level |
4pc Bathroom |
|
|
Measurements not available |
|
Second Level |
5pc Bathroom |
|
|
Measurements not available |
|
Second Level |
Bedroom |
|
|
11'9'' x 10'8'' |
|
Second Level |
Bedroom |
|
|
13'5'' x 12'1'' |
|
Second Level |
Bedroom |
|
|
17'9'' x 14'9'' |
|
Second Level |
Primary Bedroom |
|
|
23'3'' x 15'0'' |
|
Basement |
3pc Bathroom |
|
|
Measurements not available |
|
Lower Level |
Cold Room |
|
|
6'7'' x 4'5'' |
|
Lower Level |
Utility Room |
|
|
15'0'' x 13'1'' |
|
Lower Level |
Laundry Room |
|
|
16'5'' x 13'8'' |
|
Lower Level |
Gym |
|
|
14'9'' x 9'10'' |
|
Lower Level |
Recreation Room |
|
|
36'11'' x 14'6'' |
|
Main Level |
2pc Bathroom |
|
|
Measurements not available |
|
Main Level |
Mud Room |
|
|
9'3'' x 5'11'' |
|
Main Level |
Office |
|
|
10'7'' x 9'7'' |
|
Main Level |
Family Room |
|
|
16'8'' x 14'10'' |
|
Main Level |
Dining Room |
|
|
15'5'' x 12'0'' |
|
Main Level |
Living Room |
|
|
14'11'' x 11'10'' |
|
Main Level |
Breakfast |
|
|
13'9'' x 10'3'' |
|
Main Level |
Kitchen |
|
|
11'9'' x 9'8'' |
|
Main Level |
Foyer |
|
|
25'3'' x 21'10'' |
Utilities
|
Cable
|
Available |
|
Electricity
|
Available |
|
Natural Gas
|
Available |
https://www.realtor.ca/real-estate/27126579/1537-pinery-crescent-oakville




















































