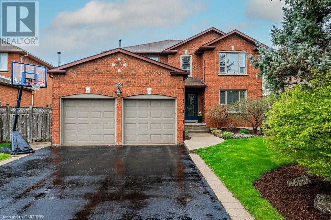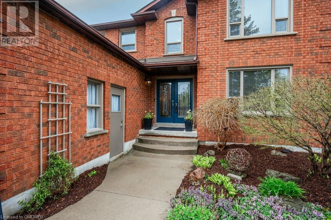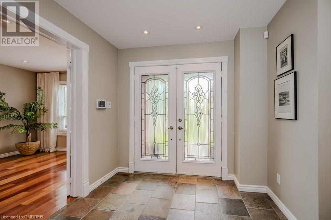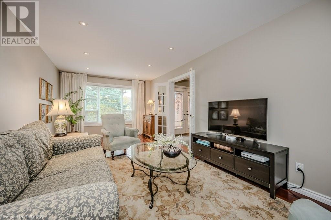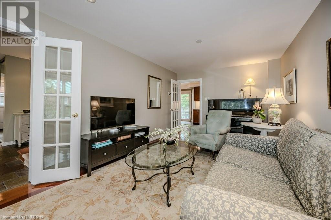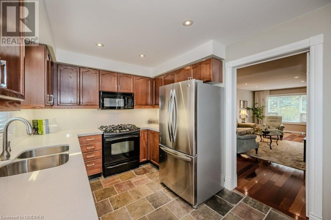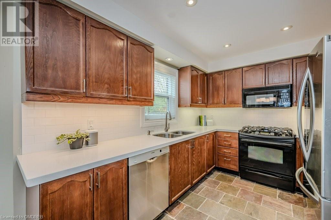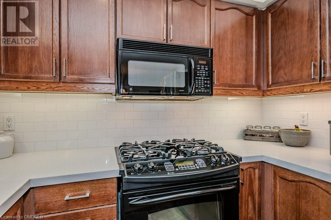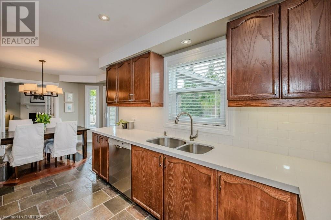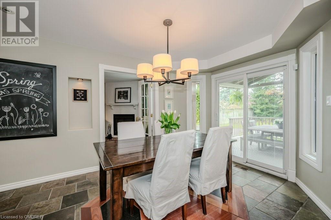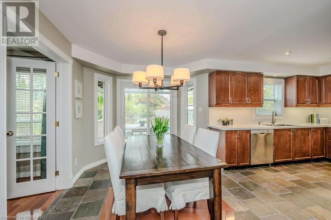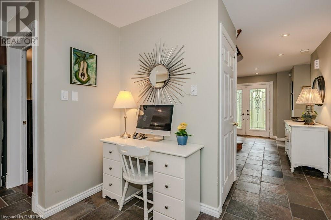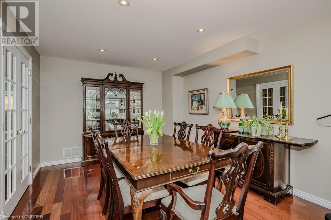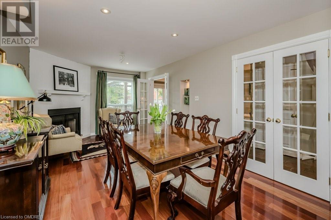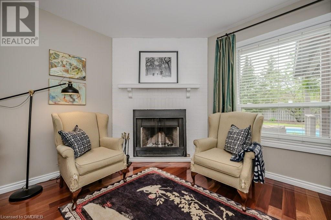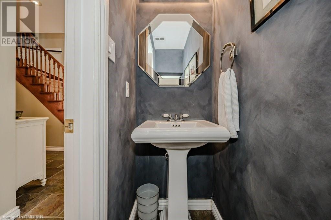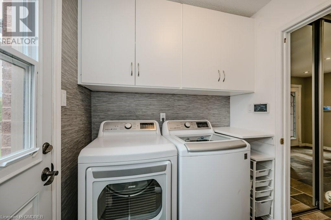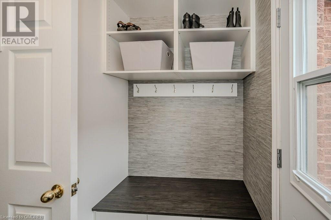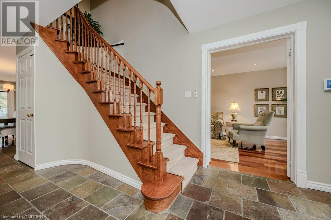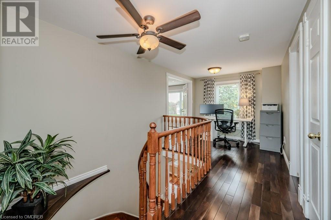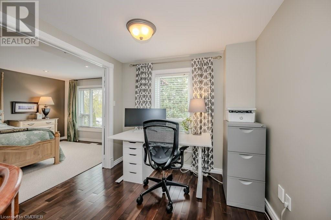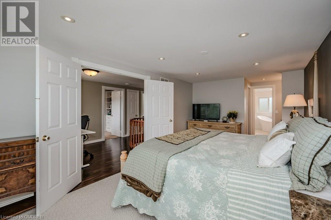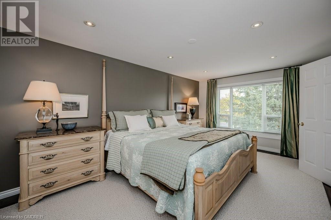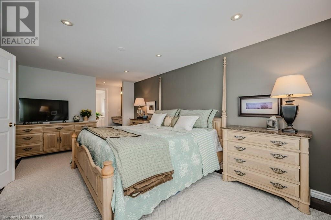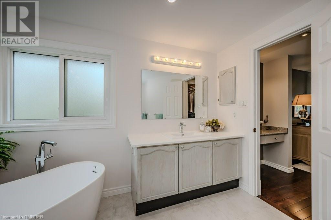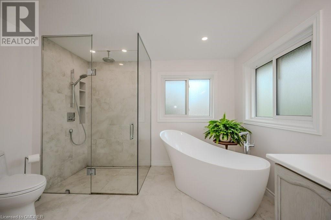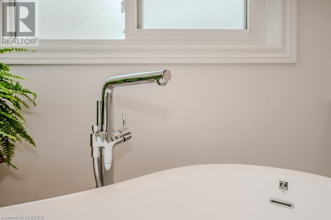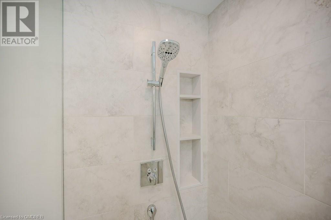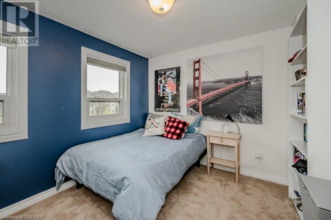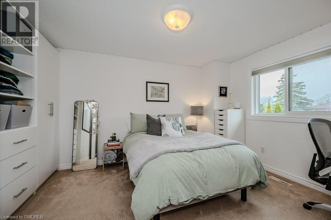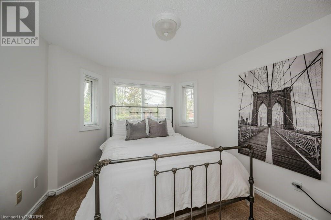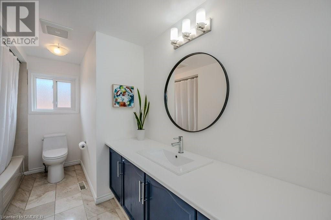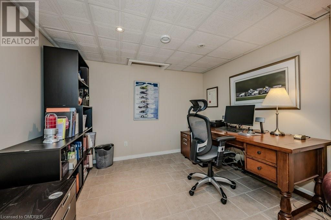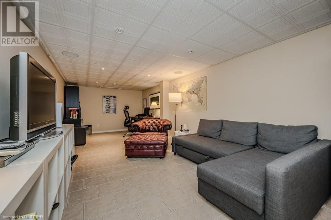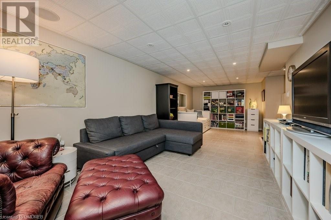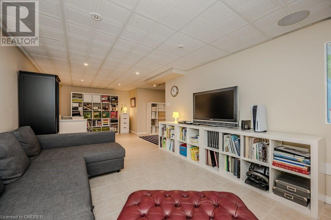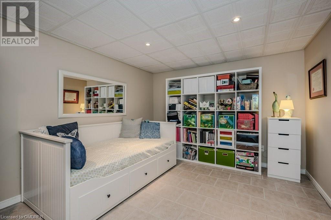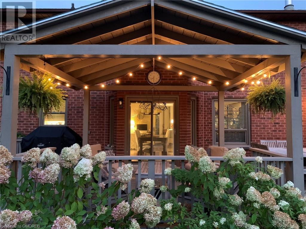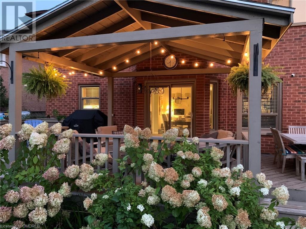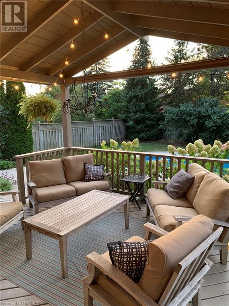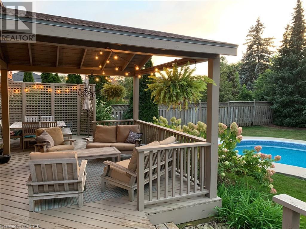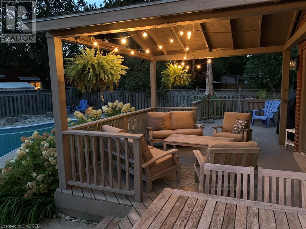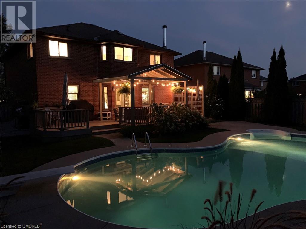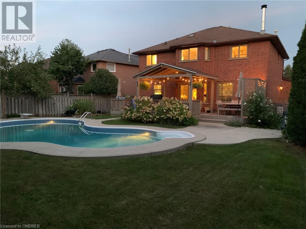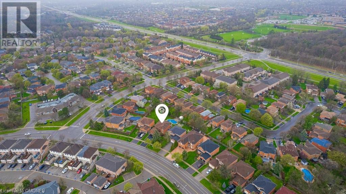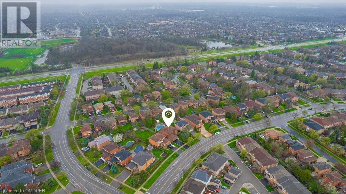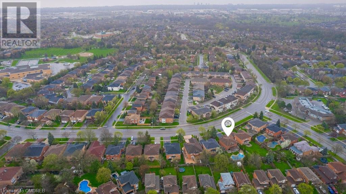4 Bedroom
3 Bathroom
2274.3300
2 Level
Fireplace
Inground Pool
Central Air Conditioning
Forced Air
$1,749,000
Sought-after Glen Abbey! 150’ deep lot! Saltwater pool! Welcome to 1534 Heritage Way, a perfect choice for families looking to put down roots in one of Oakville’s most coveted neighbourhoods. As you enter the main level, you’re greeted by elegant cherry hardwood floors in the formal living and dining rooms, enhanced by French doors and an updated laundry room featuring a bench and built-in shelving (completed in 2022), along with a powder room. The kitchen has been refreshed with quartz countertops and a subway tile backsplash, and a sunlit breakfast area leads to the deck. Upstairs the primary bedroom boasts double entrance doors, dark-stained hardwood flooring, a walk-in closet, and a renovated spa-like four-piece ensuite with a freestanding bathtub and frameless glass shower. Additionally, there are three more bedrooms and a refreshed four-piece bathroom on this level. The partially finished basement offers a versatile space for kids’ play or family movie nights, with space for a home office. Outside, the beautifully landscaped back yard features a modern partially covered deck with a privacy screen and an inground heated saltwater pool, creating the perfect setting for relaxation and outdoor entertaining. Other highlights include an updated kitchen and baths, extensive pot lights, a woodburning fireplace in dining room, side yard access from laundry room, hardwood staircase with carpet runner, central vacuum and security systems, updated windows, gorgeous perennial gardens and more! Glen Abbey provides an ideal community for active families, offering picturesque trails, parks, a world-class golf course, and a community centre with activities for all ages. Plus, its conveniently located near several schools. (id:50787)
Property Details
|
MLS® Number
|
40581600 |
|
Property Type
|
Single Family |
|
Amenities Near By
|
Hospital, Park, Public Transit, Schools, Shopping |
|
Community Features
|
Community Centre |
|
Features
|
Paved Driveway, Automatic Garage Door Opener |
|
Parking Space Total
|
4 |
|
Pool Type
|
Inground Pool |
|
Structure
|
Shed |
Building
|
Bathroom Total
|
3 |
|
Bedrooms Above Ground
|
4 |
|
Bedrooms Total
|
4 |
|
Appliances
|
Central Vacuum, Dishwasher, Dryer, Refrigerator, Washer, Microwave Built-in, Gas Stove(s), Window Coverings, Garage Door Opener |
|
Architectural Style
|
2 Level |
|
Basement Development
|
Partially Finished |
|
Basement Type
|
Full (partially Finished) |
|
Constructed Date
|
1991 |
|
Construction Style Attachment
|
Detached |
|
Cooling Type
|
Central Air Conditioning |
|
Exterior Finish
|
Brick |
|
Fire Protection
|
Security System |
|
Fireplace Fuel
|
Wood |
|
Fireplace Present
|
Yes |
|
Fireplace Total
|
1 |
|
Fireplace Type
|
Other - See Remarks |
|
Fixture
|
Ceiling Fans |
|
Foundation Type
|
Poured Concrete |
|
Half Bath Total
|
1 |
|
Heating Fuel
|
Natural Gas |
|
Heating Type
|
Forced Air |
|
Stories Total
|
2 |
|
Size Interior
|
2274.3300 |
|
Type
|
House |
|
Utility Water
|
Municipal Water |
Parking
Land
|
Access Type
|
Highway Nearby |
|
Acreage
|
No |
|
Fence Type
|
Fence |
|
Land Amenities
|
Hospital, Park, Public Transit, Schools, Shopping |
|
Sewer
|
Municipal Sewage System |
|
Size Depth
|
149 Ft |
|
Size Frontage
|
48 Ft |
|
Size Total Text
|
Under 1/2 Acre |
|
Zoning Description
|
Rl5 |
Rooms
| Level |
Type |
Length |
Width |
Dimensions |
|
Second Level |
4pc Bathroom |
|
|
7'11'' x 11'11'' |
|
Second Level |
Bedroom |
|
|
15'1'' x 9'11'' |
|
Second Level |
Bedroom |
|
|
13'10'' x 11'11'' |
|
Second Level |
Bedroom |
|
|
11'8'' x 12'0'' |
|
Second Level |
Full Bathroom |
|
|
11'4'' x 10'11'' |
|
Second Level |
Primary Bedroom |
|
|
17'11'' x 11'1'' |
|
Basement |
Utility Room |
|
|
31'7'' x 21'1'' |
|
Basement |
Office |
|
|
8'10'' x 10'7'' |
|
Basement |
Recreation Room |
|
|
24'8'' x 10'7'' |
|
Main Level |
Laundry Room |
|
|
8'1'' x 6'2'' |
|
Main Level |
2pc Bathroom |
|
|
2'5'' x 7'0'' |
|
Main Level |
Dining Room |
|
|
20'9'' x 11'2'' |
|
Main Level |
Breakfast |
|
|
14'9'' x 9'2'' |
|
Main Level |
Kitchen |
|
|
9'0'' x 11'5'' |
|
Main Level |
Living Room |
|
|
24'5'' x 10'11'' |
https://www.realtor.ca/real-estate/26834653/1534-heritage-way-oakville

