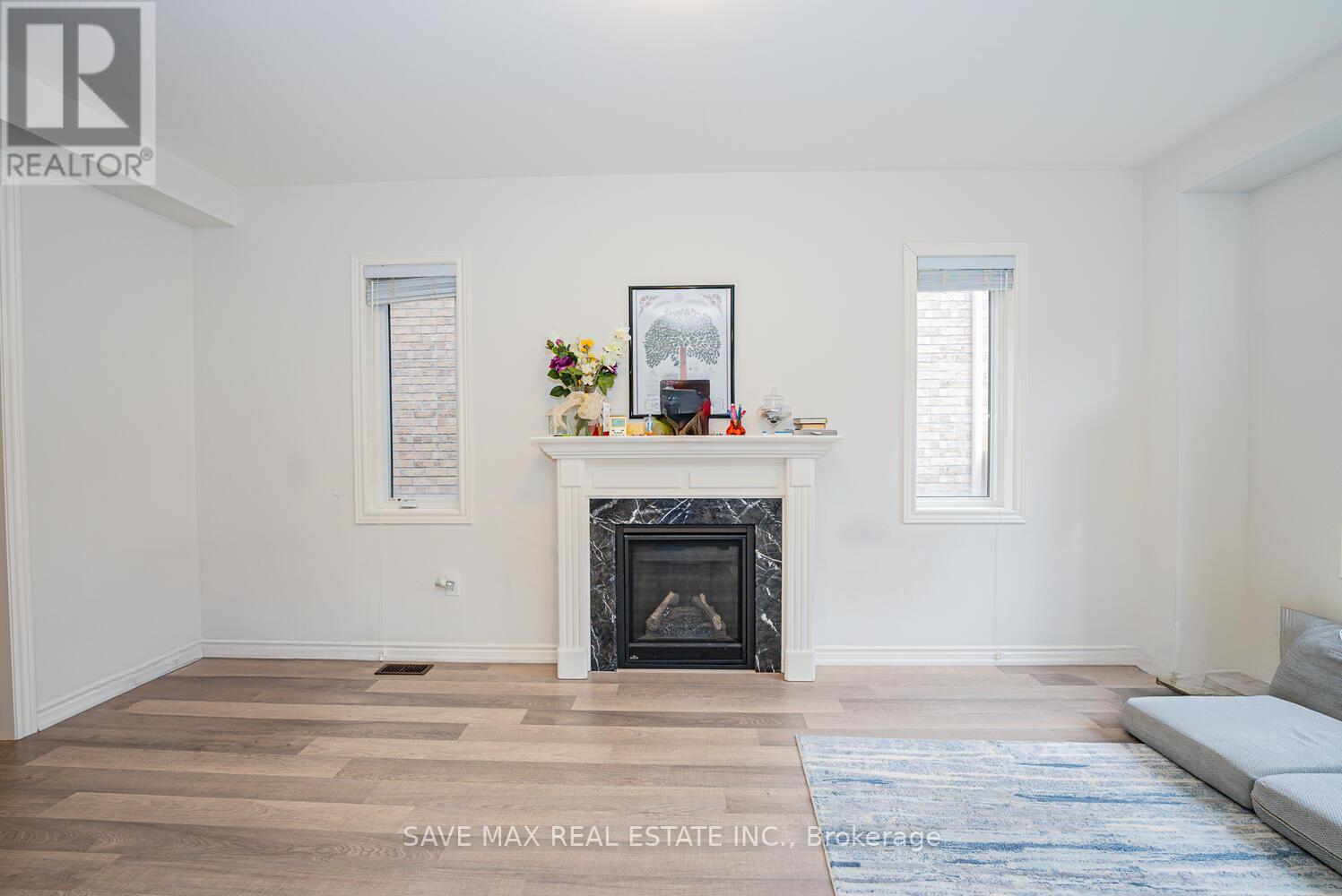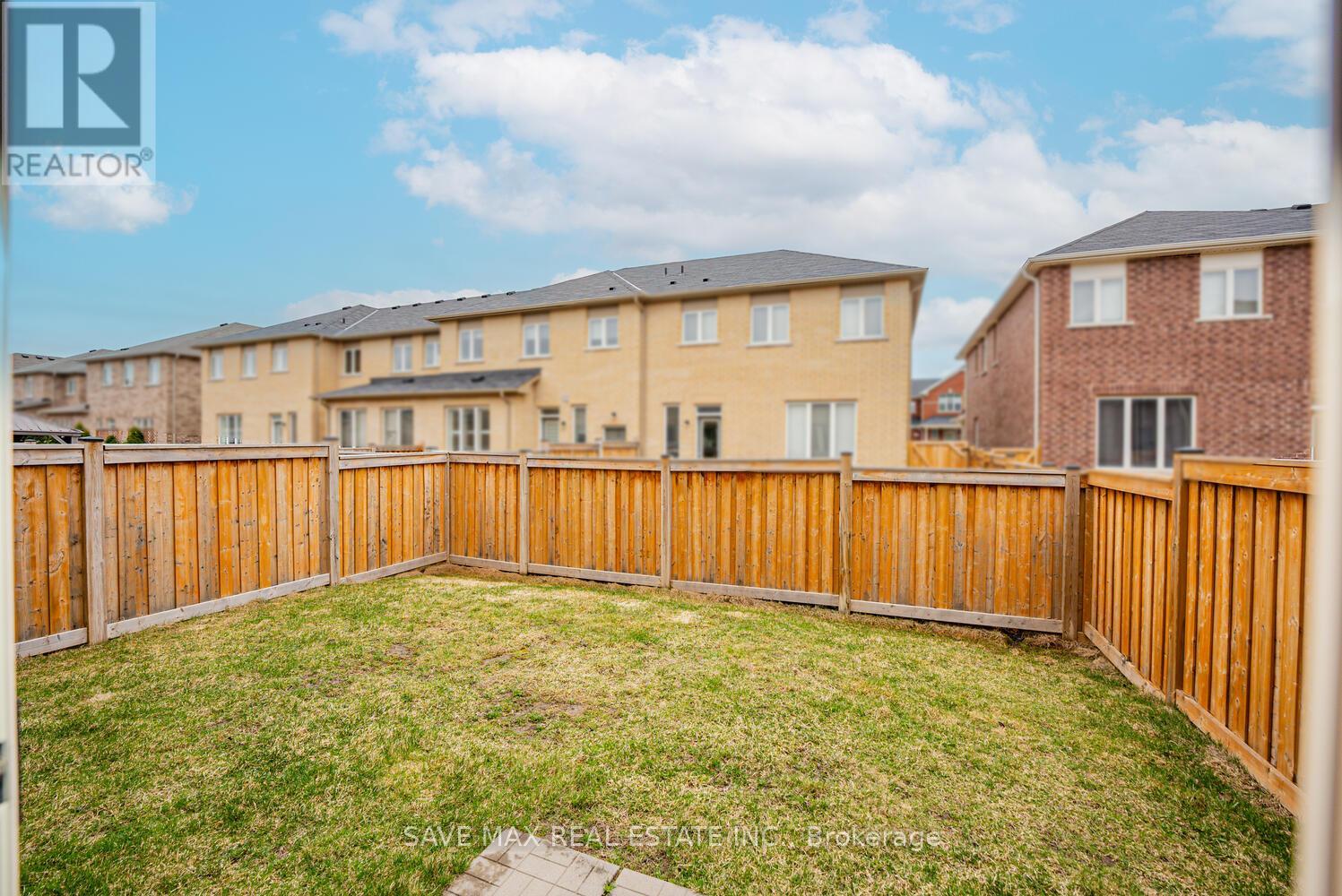3 Bedroom
3 Bathroom
2000 - 2500 sqft
Fireplace
Central Air Conditioning
Forced Air
$3,400 Monthly
Absolutely Stunning! Big, Bright, and Beautiful this home is a total showstopper! Presenting a gorgeous, Starlane 3-bedroom Link Detached Home that's sure to steal your heart! Sitting proudly on a wide lot, this beauty features separate living and family rooms, with a cozy gas fireplace perfect for family nights. Step inside and be wowed by the sleek grey laminate floors flowing seamlessly throughout the main level, staircase, and upper level. Enjoy the luxury of 9-foot ceilings, an open-concept layout, and a chef-inspired kitchen complete with maple cabinets, a center island, and stainless steel appliances truly a dream come true! Upstairs, you'll find a massive primary bedroom with a walk-in closet, a spa-like 4-piece ensuite, and the convenience of 2nd-floor laundry. This Energy Star model is the perfect blend of style, comfort, and efficiency. Don't miss this one its the home you've been waiting for! (id:50787)
Property Details
|
MLS® Number
|
W12083582 |
|
Property Type
|
Single Family |
|
Community Name
|
1032 - FO Ford |
|
Parking Space Total
|
3 |
Building
|
Bathroom Total
|
3 |
|
Bedrooms Above Ground
|
3 |
|
Bedrooms Total
|
3 |
|
Basement Development
|
Unfinished |
|
Basement Type
|
N/a (unfinished) |
|
Construction Style Attachment
|
Semi-detached |
|
Cooling Type
|
Central Air Conditioning |
|
Exterior Finish
|
Brick |
|
Fireplace Present
|
Yes |
|
Foundation Type
|
Insulated Concrete Forms |
|
Half Bath Total
|
1 |
|
Heating Fuel
|
Natural Gas |
|
Heating Type
|
Forced Air |
|
Stories Total
|
2 |
|
Size Interior
|
2000 - 2500 Sqft |
|
Type
|
House |
|
Utility Water
|
Municipal Water |
Parking
Land
|
Acreage
|
No |
|
Sewer
|
Sanitary Sewer |
https://www.realtor.ca/real-estate/28283321/1534-chretien-street-milton-fo-ford-1032-fo-ford













































