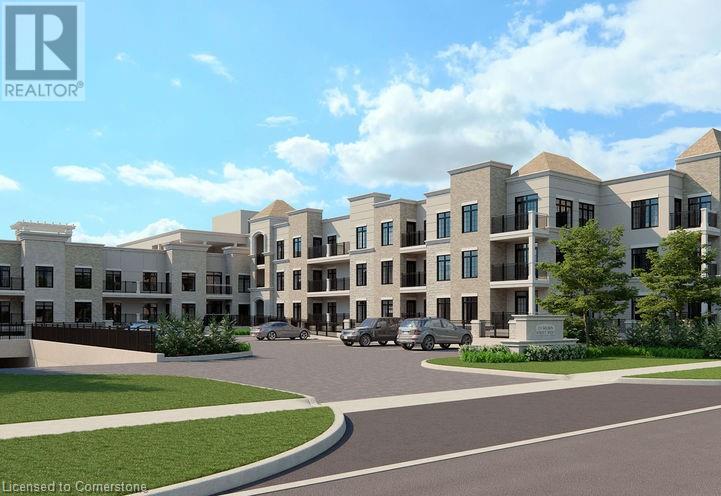289-597-1980
infolivingplus@gmail.com
153 Wilson Street W Unit# 207 Ancaster, Ontario L9G 1N4
2 Bedroom
1 Bathroom
695 sqft
Central Air Conditioning
Forced Air
$2,400 Monthly
Insurance, Landscaping, Property Management, Exterior Maintenance
Brand New - Unit in Ancaster Village. This charming, sought-after, luxury unit is available for lease. Boosting a sophisticated charm, with contemporary details, and high-end modern finishes, along with modern amenities - gorgeous rooftop terrace with putting green, BBQ area and gas fireplace features, party room, personal locker space, fitness studio, media room, in-building bicycle storage and repair station and 1 parking space. This unit features large dining/living space, 1 bedroom + den, 4 piece bathroom, private balcony and insuite laundry. Outfitted with energy star, high efficiency appliances. Amenities in process of being completed. (id:50787)
Property Details
| MLS® Number | 40702545 |
| Property Type | Single Family |
| Amenities Near By | Golf Nearby, Hospital, Park, Place Of Worship, Public Transit, Schools, Shopping |
| Community Features | Quiet Area, School Bus |
| Features | Balcony, Paved Driveway, Automatic Garage Door Opener |
| Parking Space Total | 1 |
| Storage Type | Locker |
Building
| Bathroom Total | 1 |
| Bedrooms Above Ground | 1 |
| Bedrooms Below Ground | 1 |
| Bedrooms Total | 2 |
| Age | New Building |
| Amenities | Exercise Centre, Guest Suite, Party Room |
| Appliances | Water Meter |
| Basement Type | None |
| Construction Style Attachment | Attached |
| Cooling Type | Central Air Conditioning |
| Exterior Finish | Aluminum Siding, Brick |
| Fire Protection | Smoke Detectors |
| Foundation Type | Poured Concrete |
| Heating Fuel | Natural Gas |
| Heating Type | Forced Air |
| Stories Total | 1 |
| Size Interior | 695 Sqft |
| Type | Apartment |
| Utility Water | Municipal Water |
Parking
| Underground | |
| Visitor Parking |
Land
| Access Type | Road Access, Highway Access |
| Acreage | No |
| Land Amenities | Golf Nearby, Hospital, Park, Place Of Worship, Public Transit, Schools, Shopping |
| Sewer | Municipal Sewage System |
| Size Total Text | Under 1/2 Acre |
| Zoning Description | Rm6-666 |
Rooms
| Level | Type | Length | Width | Dimensions |
|---|---|---|---|---|
| Main Level | Laundry Room | Measurements not available | ||
| Main Level | Den | 7'8'' x 7'1'' | ||
| Main Level | 4pc Bathroom | Measurements not available | ||
| Main Level | Primary Bedroom | 8'6'' x 12'6'' | ||
| Main Level | Living Room/dining Room | 11'7'' x 16'0'' | ||
| Main Level | Kitchen | 7'7'' x 11'5'' |
https://www.realtor.ca/real-estate/27968458/153-wilson-street-w-unit-207-ancaster

















