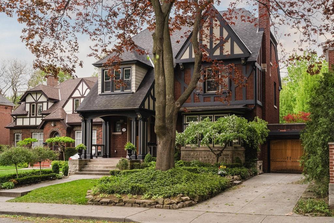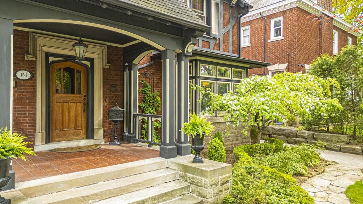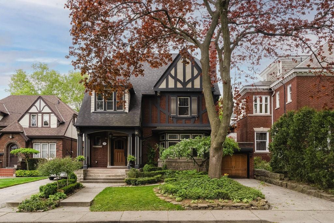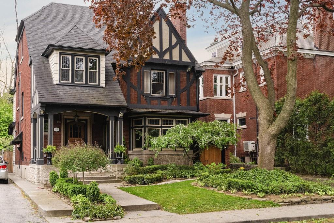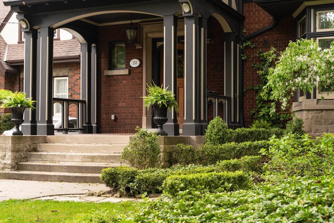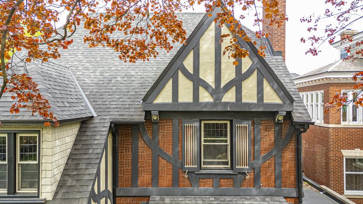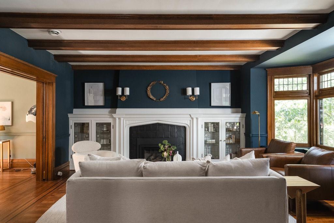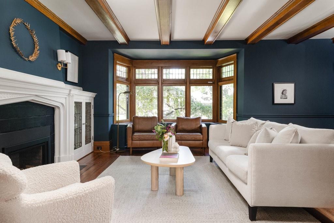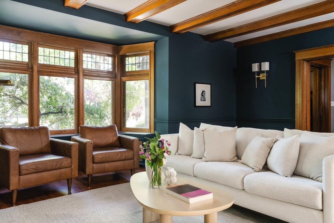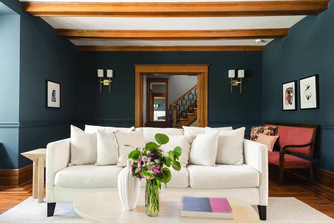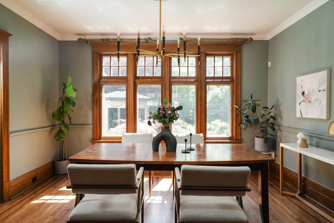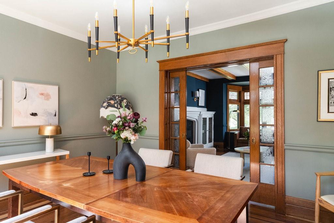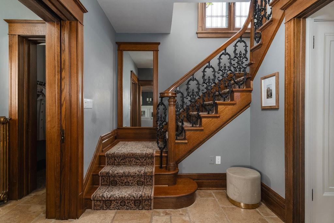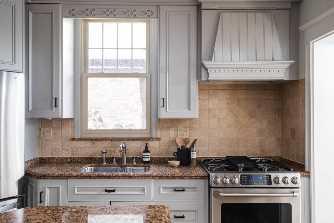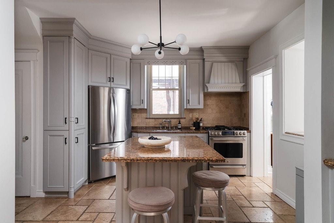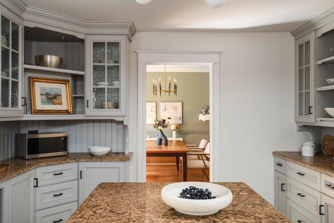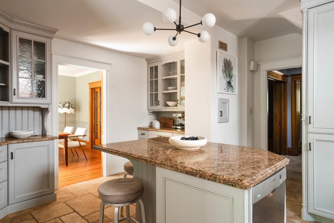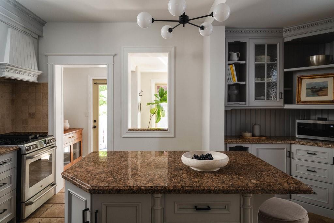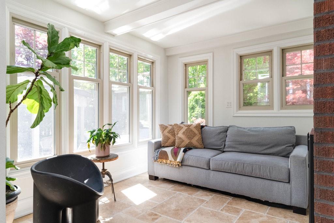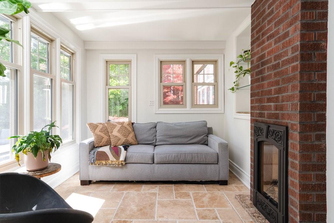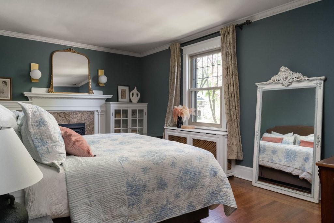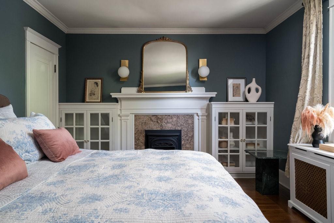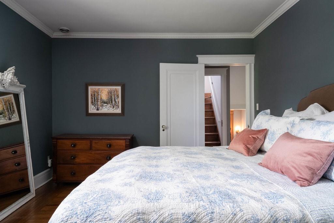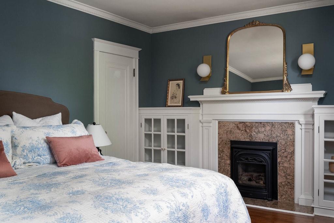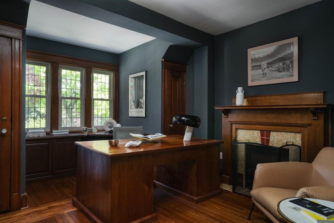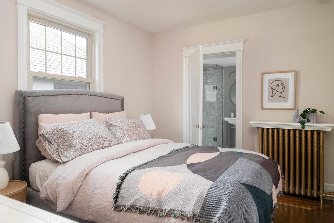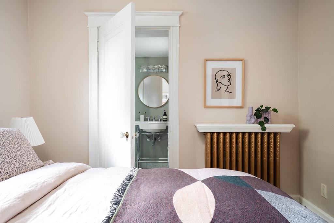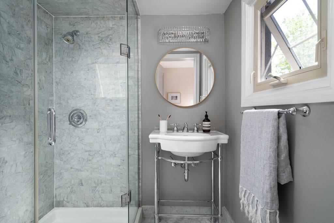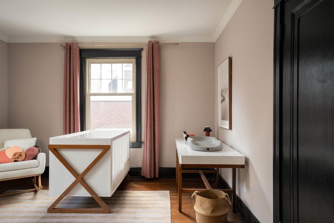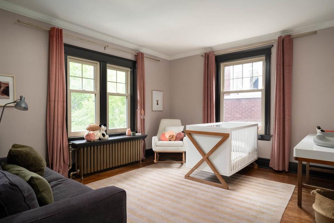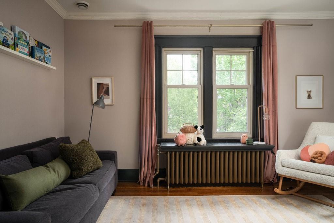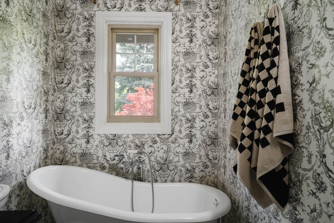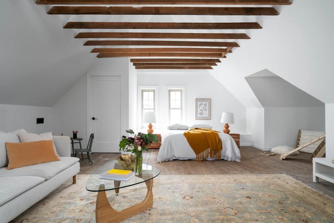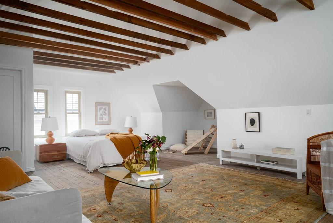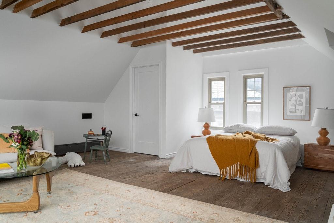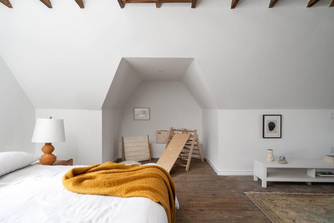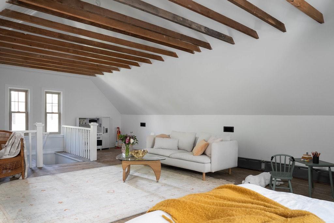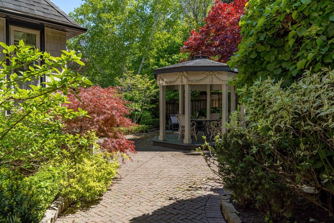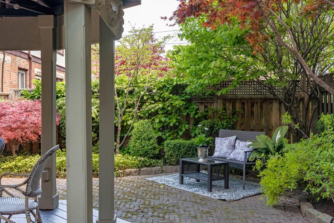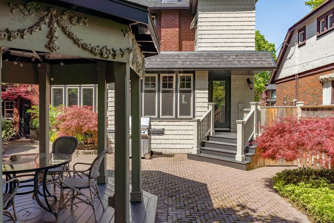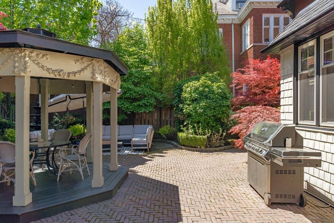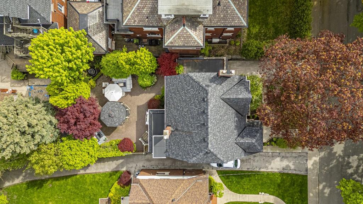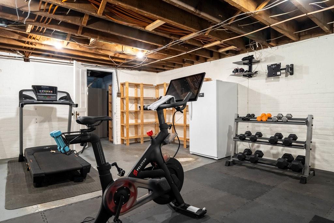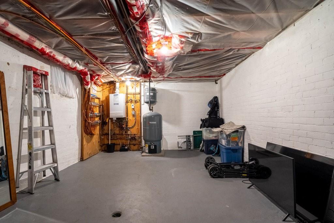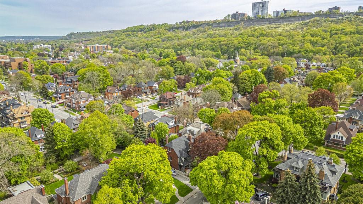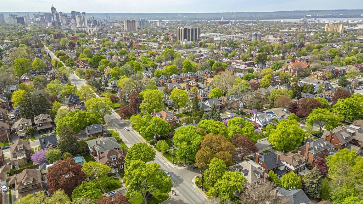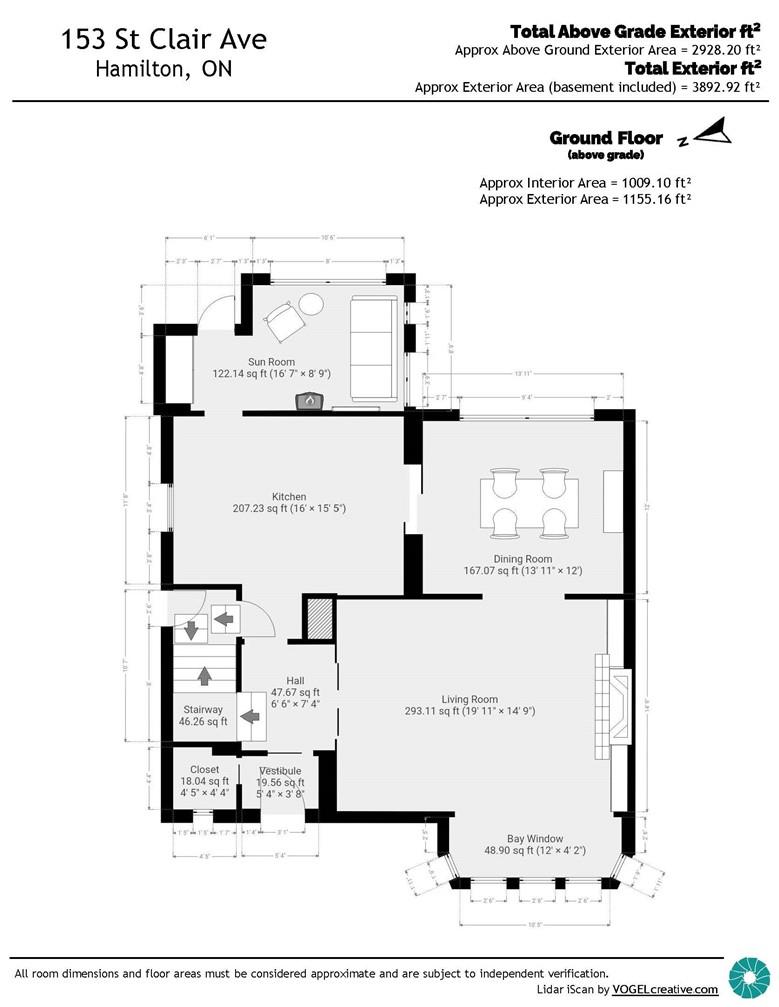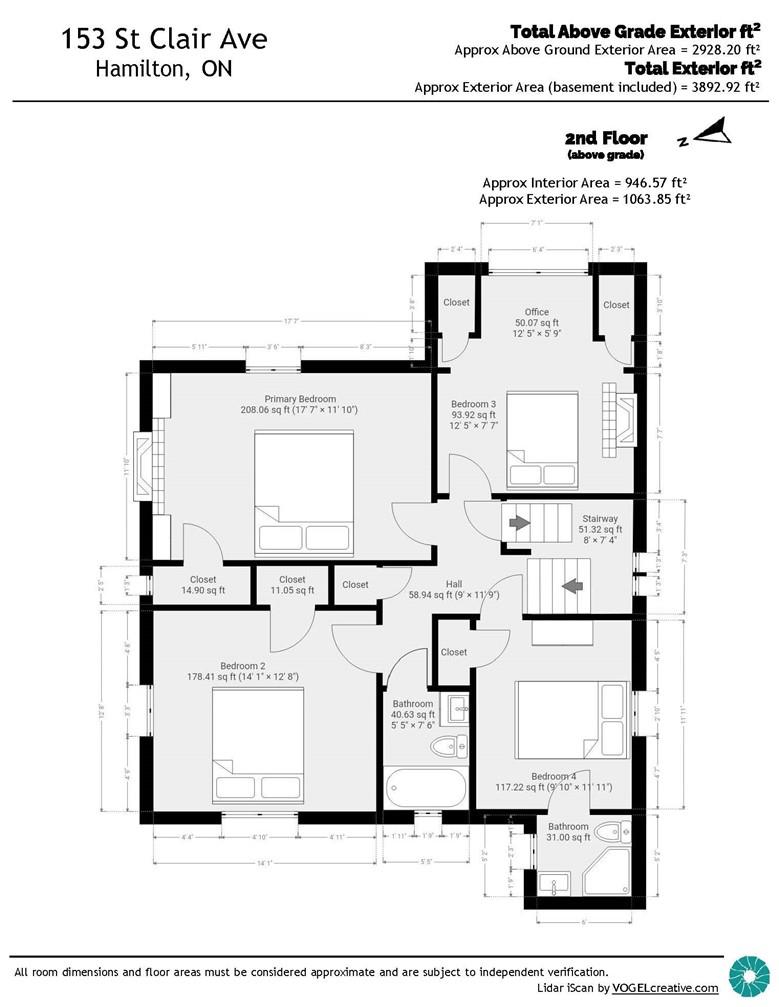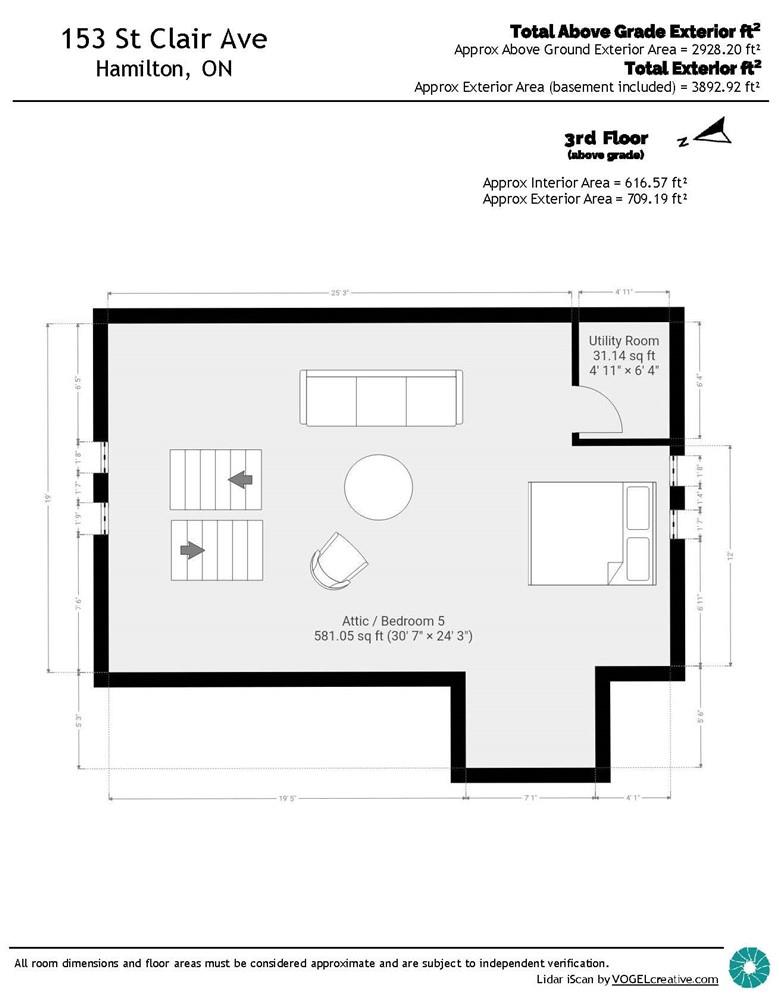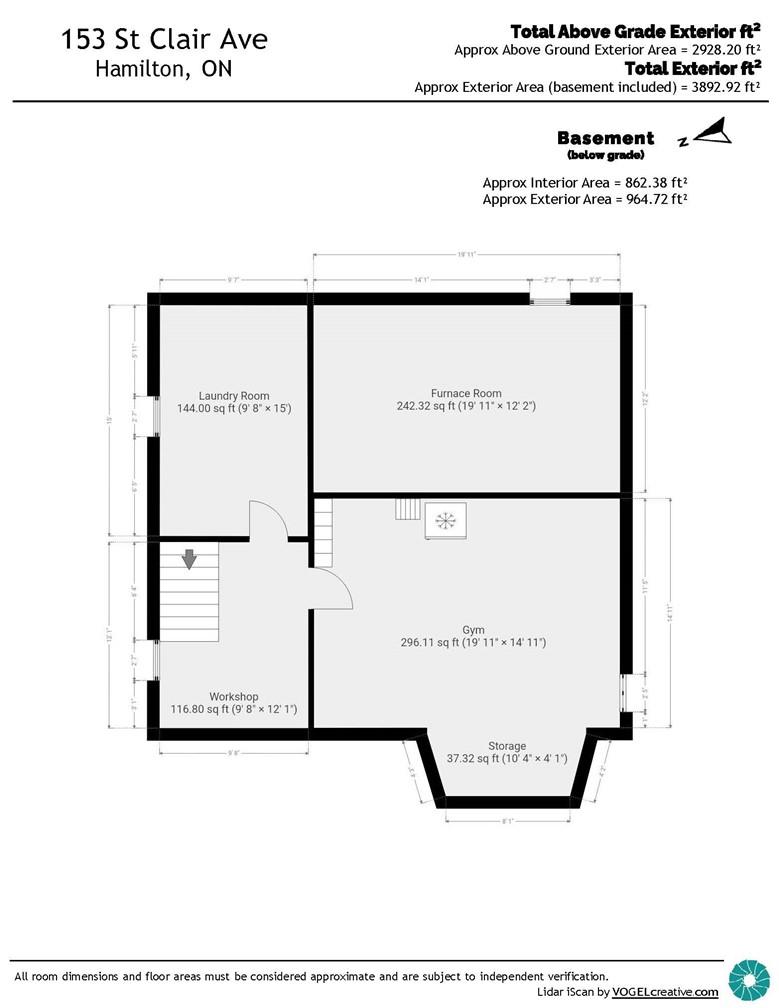5 Bedroom
2 Bathroom
2928 sqft
3 Level
Fireplace
Central Air Conditioning
Forced Air
$1,279,000
Welcome to your forever home, 153 St.Clair Avenue, Hamilton. This 5-bed 2-bath home in the city’s historic St. Clair neighbourhood offers just under 3,000 square feet of living space. Built in 1926, the property blends modern design with heritage architectural details preserved throughout: sliding pocket doors, stained glass windows, beamed ceiling, and original fireplace mantles, 3 converted with gas inserts. Grand front foyer boasts an impressive wrought iron staircase and walk-in coat closet. High-end eat-in kitchen with heated floors leads you out to the sunroom and backyard oasis with manicured gardens, three-tiered fountain and covered gazebo perfect outdoor entertaining. Second floor is home to a spacious primary bedroom with new custom closet, a guest bedroom with private en-suite bathroom, and spacious third bedroom. Working from home is a pleasure in a separate office space complete with its own decorative fireplace and original woodwork. Newly converted 3rd floor reveals a soaring vaulted ceiling with exposed beams. The bright multi-purpose space can be used as a bedroom or family TV /playroom. High+dry basement offers functional storage options with built-in shelving. The unfinished space is currently used as a home gym and laundry room but there's plenty of ceiling height to finish for added living space. Family-friendly St.Clair is a short walk to cafes, the Bruce Trail, Wentworth Stairs, Gage Park+Ottawa St. This home is truly a once in a lifetime opportunity. (id:50787)
Property Details
|
MLS® Number
|
H4193592 |
|
Property Type
|
Single Family |
|
Amenities Near By
|
Recreation |
|
Community Features
|
Quiet Area, Community Centre |
|
Equipment Type
|
None |
|
Features
|
Gazebo, Automatic Garage Door Opener |
|
Parking Space Total
|
3 |
|
Rental Equipment Type
|
None |
Building
|
Bathroom Total
|
2 |
|
Bedrooms Above Ground
|
5 |
|
Bedrooms Total
|
5 |
|
Appliances
|
Alarm System, Central Vacuum, Dishwasher, Dryer, Freezer, Refrigerator, Stove, Washer |
|
Architectural Style
|
3 Level |
|
Basement Development
|
Unfinished |
|
Basement Type
|
Full (unfinished) |
|
Constructed Date
|
1926 |
|
Construction Style Attachment
|
Detached |
|
Cooling Type
|
Central Air Conditioning |
|
Exterior Finish
|
Brick |
|
Fireplace Fuel
|
Gas |
|
Fireplace Present
|
Yes |
|
Fireplace Type
|
Other - See Remarks |
|
Heating Fuel
|
Natural Gas |
|
Heating Type
|
Forced Air |
|
Stories Total
|
3 |
|
Size Exterior
|
2928 Sqft |
|
Size Interior
|
2928 Sqft |
|
Type
|
House |
|
Utility Water
|
Municipal Water |
Parking
Land
|
Acreage
|
No |
|
Land Amenities
|
Recreation |
|
Sewer
|
Municipal Sewage System |
|
Size Depth
|
100 Ft |
|
Size Frontage
|
45 Ft |
|
Size Irregular
|
45 X 100 |
|
Size Total Text
|
45 X 100|under 1/2 Acre |
|
Soil Type
|
Loam |
Rooms
| Level |
Type |
Length |
Width |
Dimensions |
|
Second Level |
Bedroom |
|
|
9' 10'' x 11' 11'' |
|
Second Level |
Bedroom |
|
|
12' 5'' x 10' '' |
|
Second Level |
Bedroom |
|
|
14' 1'' x 12' 8'' |
|
Second Level |
3pc Bathroom |
|
|
6' '' x 5' 2'' |
|
Second Level |
4pc Bathroom |
|
|
5' 5'' x 7' 6'' |
|
Second Level |
Primary Bedroom |
|
|
17' 7'' x 11' 10'' |
|
Third Level |
Bedroom |
|
|
30' 7'' x 24' 3'' |
|
Ground Level |
Sunroom |
|
|
16' 7'' x 8' 9'' |
|
Ground Level |
Living Room |
|
|
19' 11'' x 14' 9'' |
|
Ground Level |
Kitchen |
|
|
16' '' x 15' 5'' |
|
Ground Level |
Dining Room |
|
|
13' 11'' x 12' '' |
https://www.realtor.ca/real-estate/26874452/153-st-clair-avenue-hamilton

