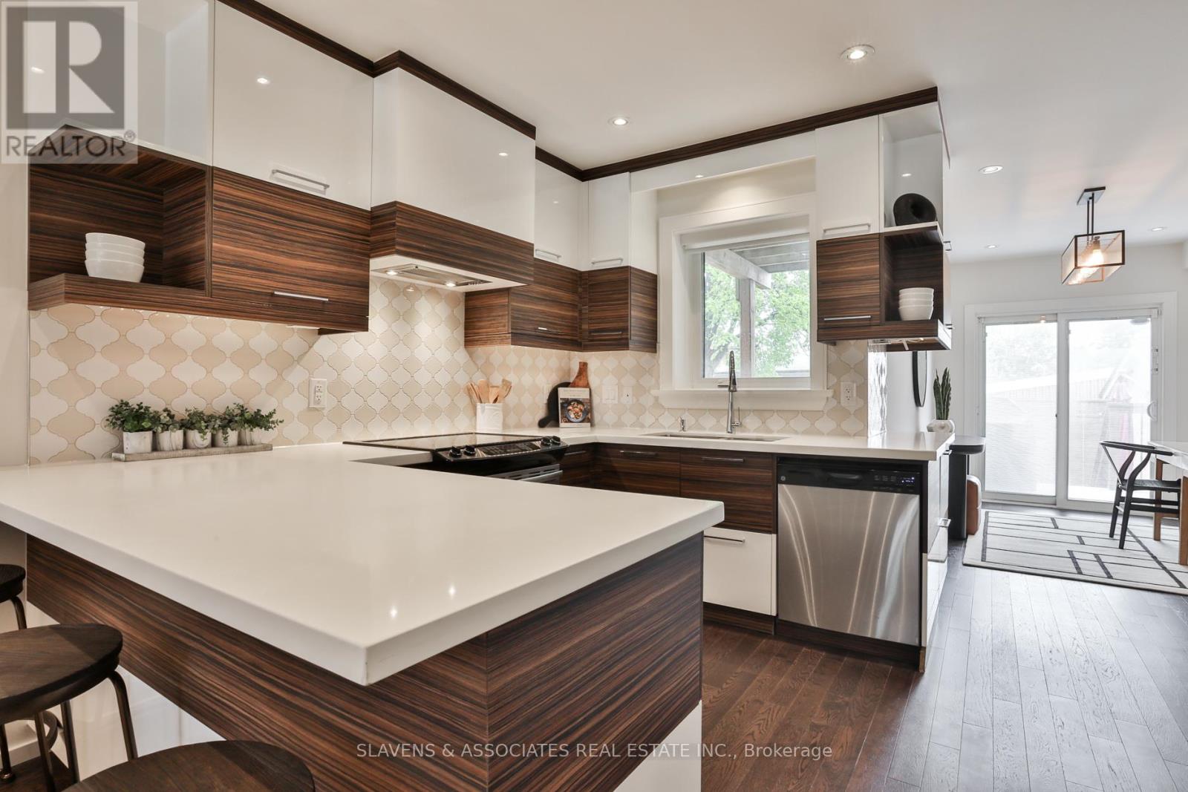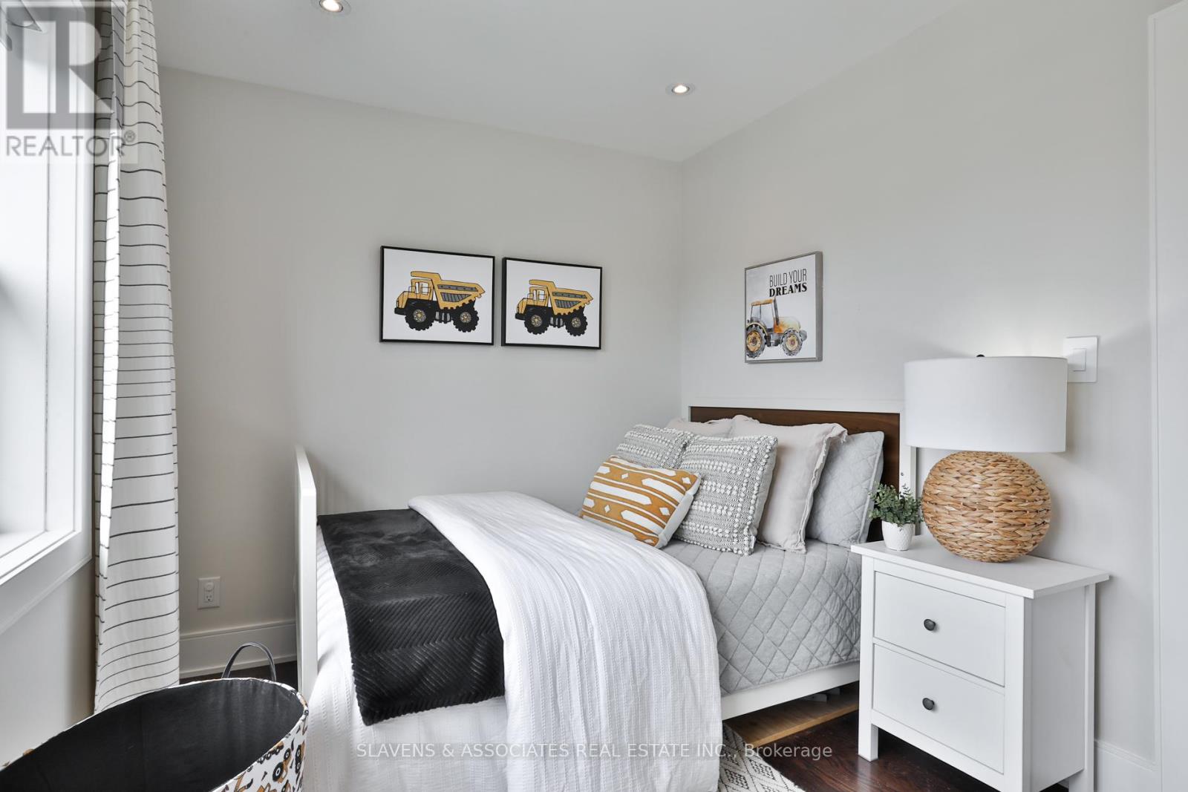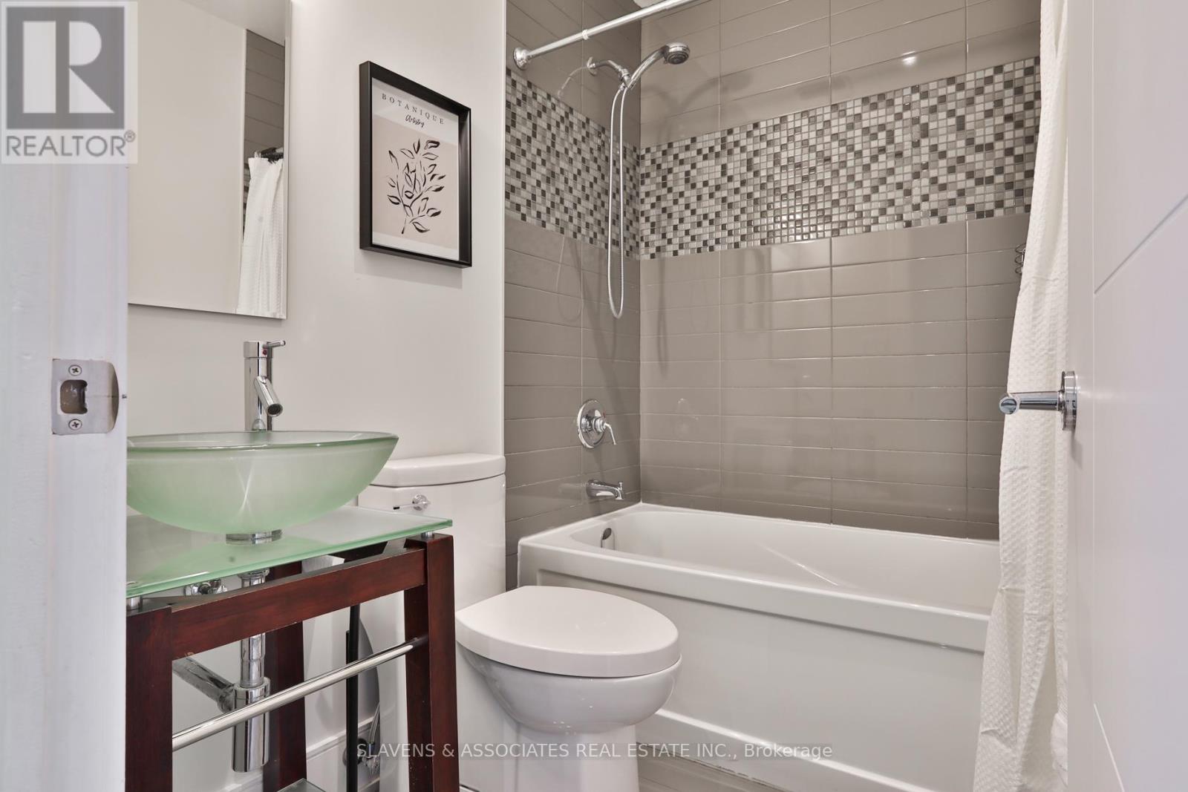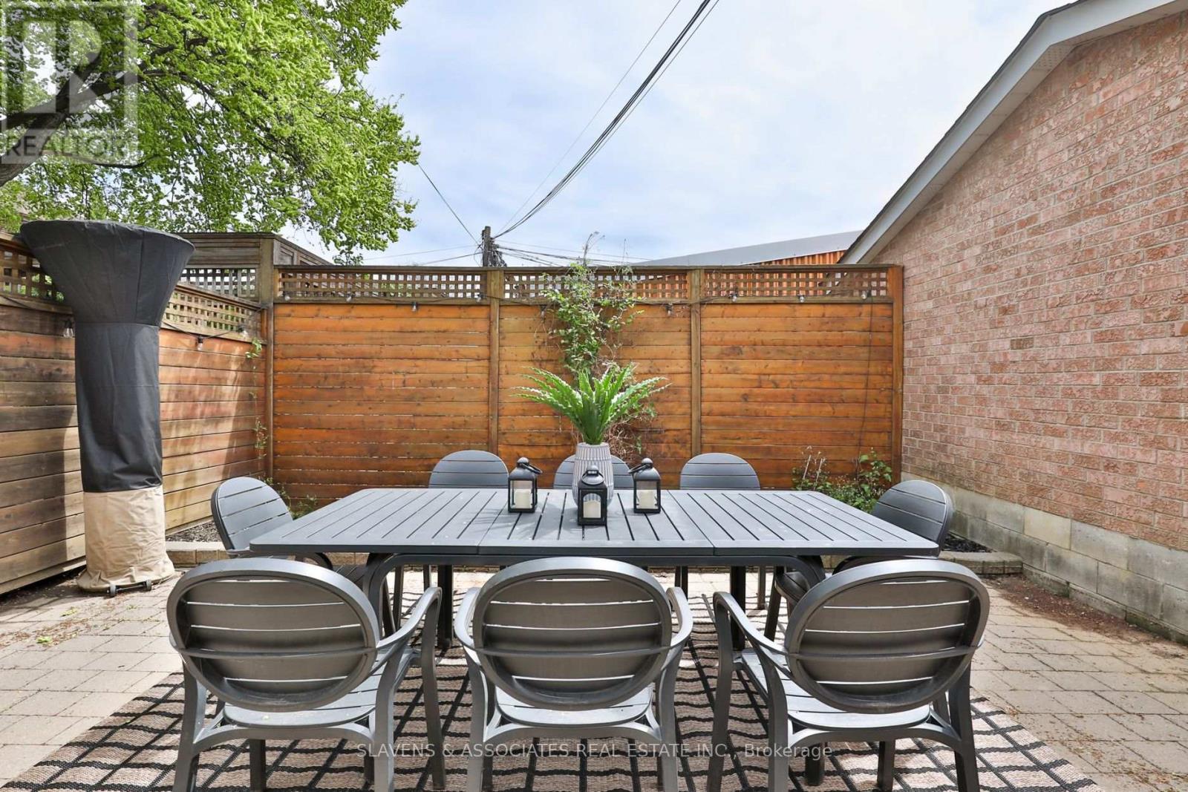153 Holland Park Avenue Toronto (Oakwood Village), Ontario M6E 1L8
$1,549,000
Fabulous Renovated Home in Oakwood Village. Designed for modern living, the open-concept main floor features gleaming hardwood floors, a spacious combined living and dining area, and a sleek kitchen with quartz countertops, stainless steel appliances, and a stylish breakfast bar - perfect for everyday living and entertaining. A rare main floor powder room and a versatile flex space - ideal for a home office or additional family room - add to the home's thoughtful layout. Upstairs, the spacious primary suite offers a private retreat with its own ensuite bath and a serene private terrace. Two additional bedrooms and a contemporary main bathroom complete the second level.The finished lower level expands your living space with a recreation room, a kitchenette, an additional full bathroom, laundry room, ample storage, and a walkout to a landscaped backyard featuring a lower stone patio and an upper deck - ideal for relaxing or entertaining outdoors. With legal front pad parking and just steps from the vibrant shops, cafes, and transit of St. Clair West, this exceptional home offers the perfect blend of style, space, and location. Don't miss this opportunity! (id:50787)
Open House
This property has open houses!
2:00 pm
Ends at:4:00 pm
2:00 pm
Ends at:4:00 pm
Property Details
| MLS® Number | C12158625 |
| Property Type | Single Family |
| Community Name | Oakwood Village |
| Parking Space Total | 1 |
Building
| Bathroom Total | 4 |
| Bedrooms Above Ground | 3 |
| Bedrooms Total | 3 |
| Appliances | Central Vacuum, Dishwasher, Dryer, Microwave, Oven, Alarm System, Stove, Washer, Window Coverings, Refrigerator |
| Basement Development | Finished |
| Basement Features | Walk Out |
| Basement Type | N/a (finished) |
| Construction Style Attachment | Detached |
| Cooling Type | Central Air Conditioning |
| Exterior Finish | Brick, Stucco |
| Flooring Type | Hardwood, Laminate |
| Foundation Type | Concrete |
| Half Bath Total | 1 |
| Heating Fuel | Natural Gas |
| Heating Type | Forced Air |
| Stories Total | 2 |
| Size Interior | 1100 - 1500 Sqft |
| Type | House |
| Utility Water | Municipal Water |
Parking
| No Garage |
Land
| Acreage | No |
| Sewer | Sanitary Sewer |
| Size Depth | 92 Ft ,1 In |
| Size Frontage | 19 Ft ,9 In |
| Size Irregular | 19.8 X 92.1 Ft ; And Being Irregularly Shaped |
| Size Total Text | 19.8 X 92.1 Ft ; And Being Irregularly Shaped |
Rooms
| Level | Type | Length | Width | Dimensions |
|---|---|---|---|---|
| Second Level | Primary Bedroom | 3.05 m | 4.09 m | 3.05 m x 4.09 m |
| Second Level | Bedroom 2 | 2.54 m | 4.09 m | 2.54 m x 4.09 m |
| Second Level | Bedroom 3 | 3.05 m | 2.06 m | 3.05 m x 2.06 m |
| Lower Level | Recreational, Games Room | 6.4 m | 3.66 m | 6.4 m x 3.66 m |
| Lower Level | Laundry Room | 1.52 m | 2.31 m | 1.52 m x 2.31 m |
| Lower Level | Cold Room | 1.57 m | 4.01 m | 1.57 m x 4.01 m |
| Main Level | Dining Room | 3.96 m | 3.07 m | 3.96 m x 3.07 m |
| Main Level | Living Room | 4.27 m | 3.1 m | 4.27 m x 3.1 m |
| Main Level | Kitchen | 3.07 m | 4.09 m | 3.07 m x 4.09 m |
| Main Level | Den | 4.01 m | 2.24 m | 4.01 m x 2.24 m |








































