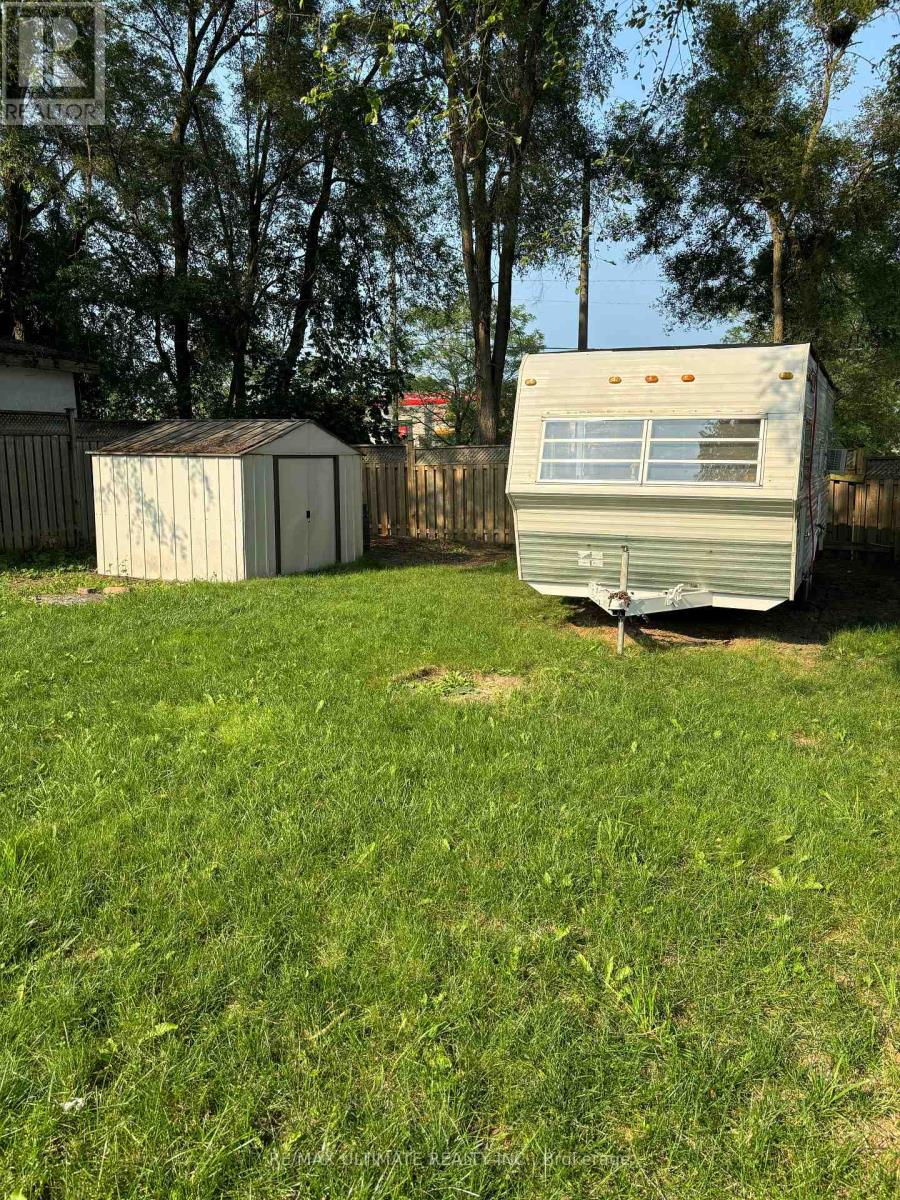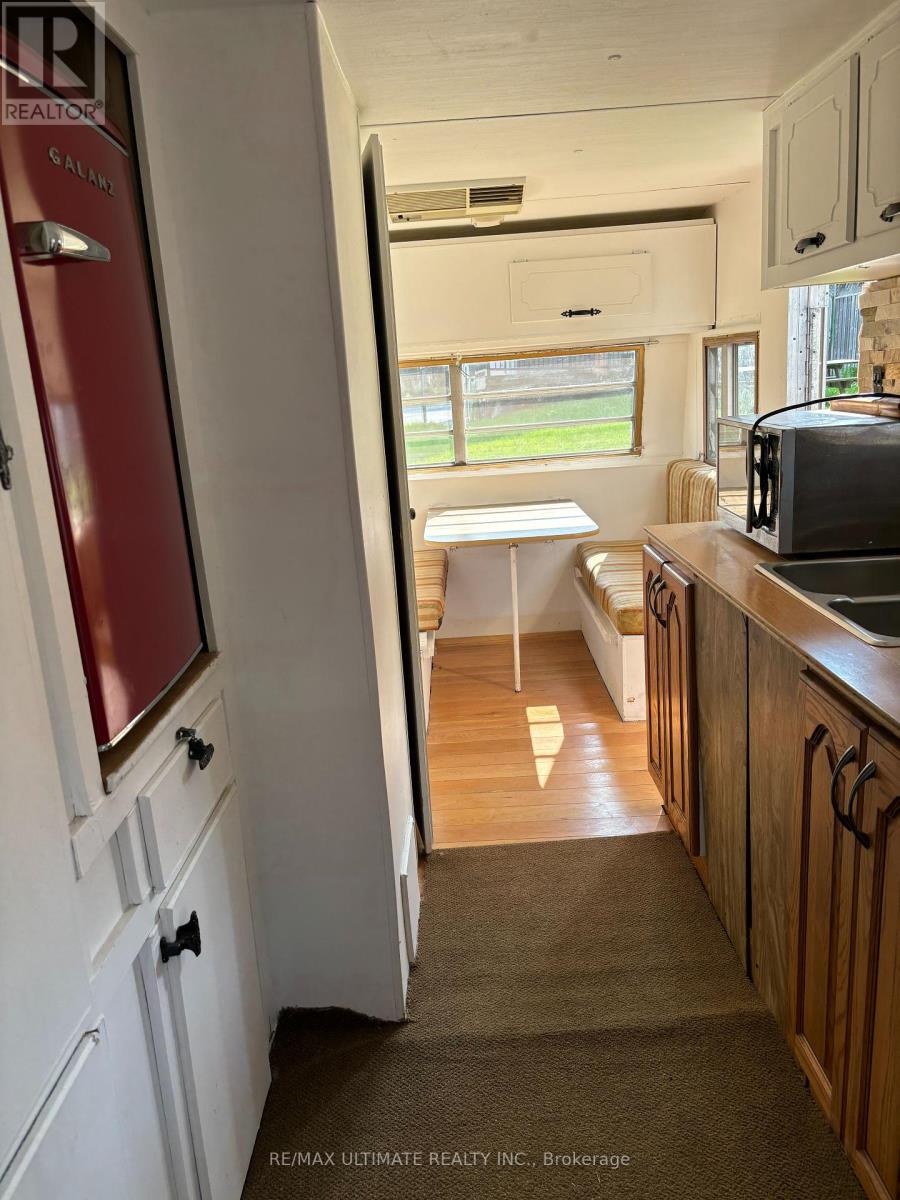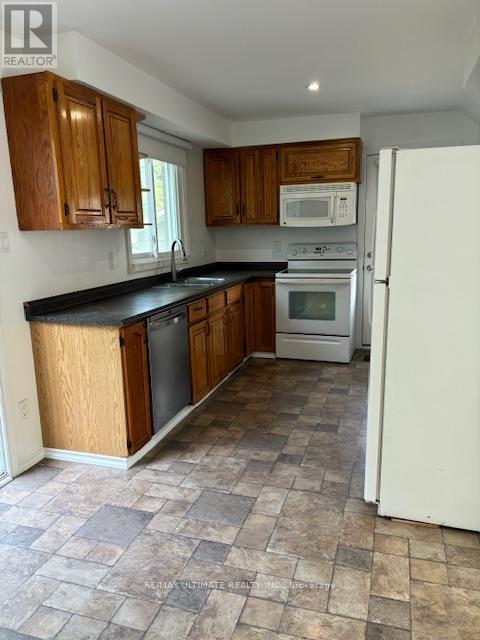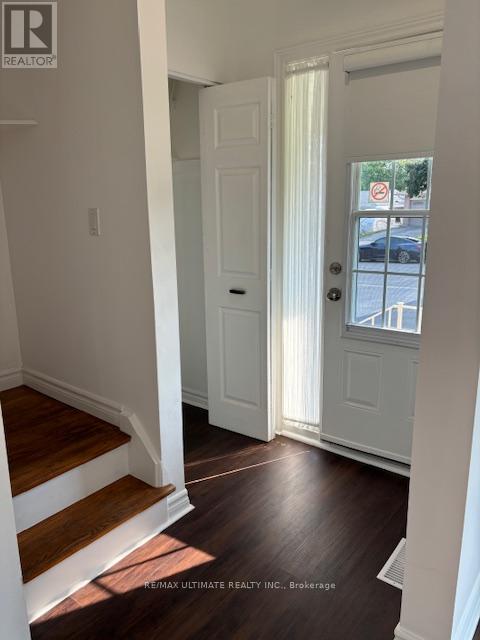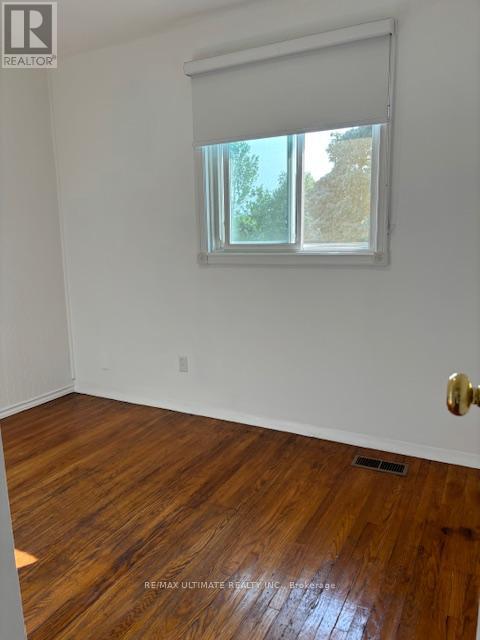4 Bedroom
3 Bathroom
Central Air Conditioning
Forced Air
$679,000
Location!! Investment Opportunity, First-time Home Buyers, Located In The East End Of Barrie, 3+1 Bedrooms & 2.5 Bath.Fresh Entire Home Renovation. Extra Deep Lot, Hardwood Floors. Large Rear Deck With W/O From Kitchen, Basement Finished W/ Separate Entrance Leading To ANO. Then Bedroom, Ready To Install A Extra Kitchen. Great Location, Public Transit, Close To RVH, Georgian College, North Barrie Crossing Shopping Centre, HW 400 nearby. **** EXTRAS **** Fridge, Stove, Dishwasher, Washer & Dryer, All Elf's & Brand New Blinds \"Property has to be sold as is conditions\". Extra \"bonus\" camper trailer sitting on back yard. \"AAA\" conditions, exit to Ferris St. (id:50787)
Property Details
|
MLS® Number
|
S9265337 |
|
Property Type
|
Single Family |
|
Community Name
|
Cundles East |
|
Amenities Near By
|
Beach, Hospital, Park, Schools |
|
Community Features
|
School Bus |
|
Parking Space Total
|
3 |
|
View Type
|
View |
Building
|
Bathroom Total
|
3 |
|
Bedrooms Above Ground
|
3 |
|
Bedrooms Below Ground
|
1 |
|
Bedrooms Total
|
4 |
|
Basement Development
|
Finished |
|
Basement Features
|
Separate Entrance |
|
Basement Type
|
N/a (finished) |
|
Construction Style Attachment
|
Semi-detached |
|
Cooling Type
|
Central Air Conditioning |
|
Exterior Finish
|
Aluminum Siding, Brick |
|
Flooring Type
|
Laminate, Hardwood |
|
Half Bath Total
|
1 |
|
Heating Fuel
|
Natural Gas |
|
Heating Type
|
Forced Air |
|
Stories Total
|
2 |
|
Type
|
House |
|
Utility Water
|
Municipal Water |
Land
|
Acreage
|
No |
|
Land Amenities
|
Beach, Hospital, Park, Schools |
|
Sewer
|
Sanitary Sewer |
|
Size Depth
|
150 Ft |
|
Size Frontage
|
28 Ft ,1 In |
|
Size Irregular
|
28.12 X 150 Ft |
|
Size Total Text
|
28.12 X 150 Ft |
Rooms
| Level |
Type |
Length |
Width |
Dimensions |
|
Second Level |
Bathroom |
1.5 m |
1 m |
1.5 m x 1 m |
|
Second Level |
Primary Bedroom |
3.81 m |
2.74 m |
3.81 m x 2.74 m |
|
Second Level |
Bedroom 2 |
3.73 m |
2.51 m |
3.73 m x 2.51 m |
|
Second Level |
Bedroom 3 |
3.17 m |
2.74 m |
3.17 m x 2.74 m |
|
Basement |
Bathroom |
1.6 m |
1.75 m |
1.6 m x 1.75 m |
|
Basement |
Laundry Room |
2.5 m |
2.3 m |
2.5 m x 2.3 m |
|
Basement |
Bedroom 4 |
3.58 m |
3.53 m |
3.58 m x 3.53 m |
|
Main Level |
Kitchen |
3.2 m |
2.74 m |
3.2 m x 2.74 m |
|
Main Level |
Eating Area |
2.9 m |
2.74 m |
2.9 m x 2.74 m |
|
Main Level |
Living Room |
4.22 m |
3.45 m |
4.22 m x 3.45 m |
|
Main Level |
Bathroom |
1.1 m |
1.4 m |
1.1 m x 1.4 m |
https://www.realtor.ca/real-estate/27320606/153-daphne-crescent-barrie-cundles-east-cundles-east





