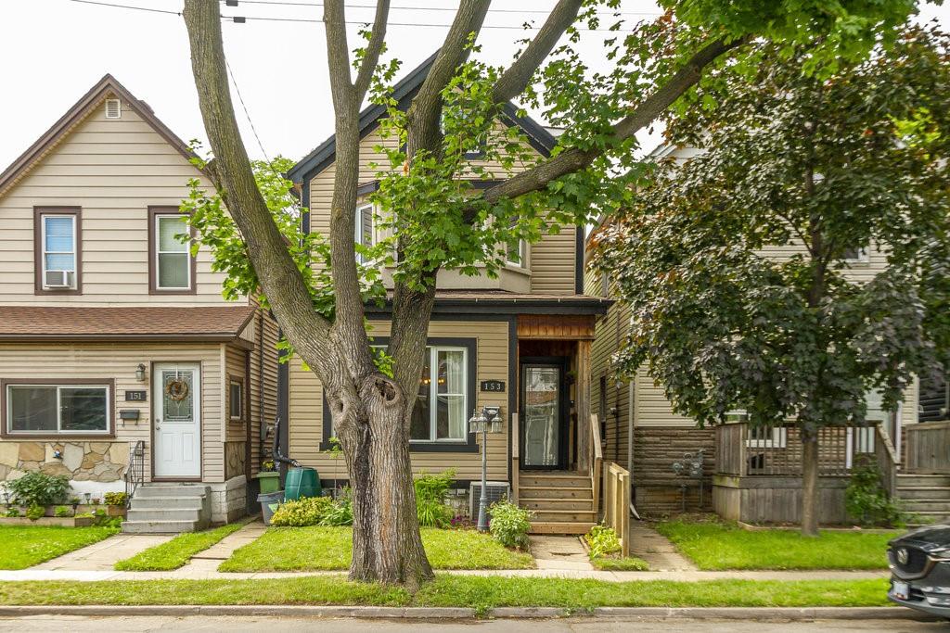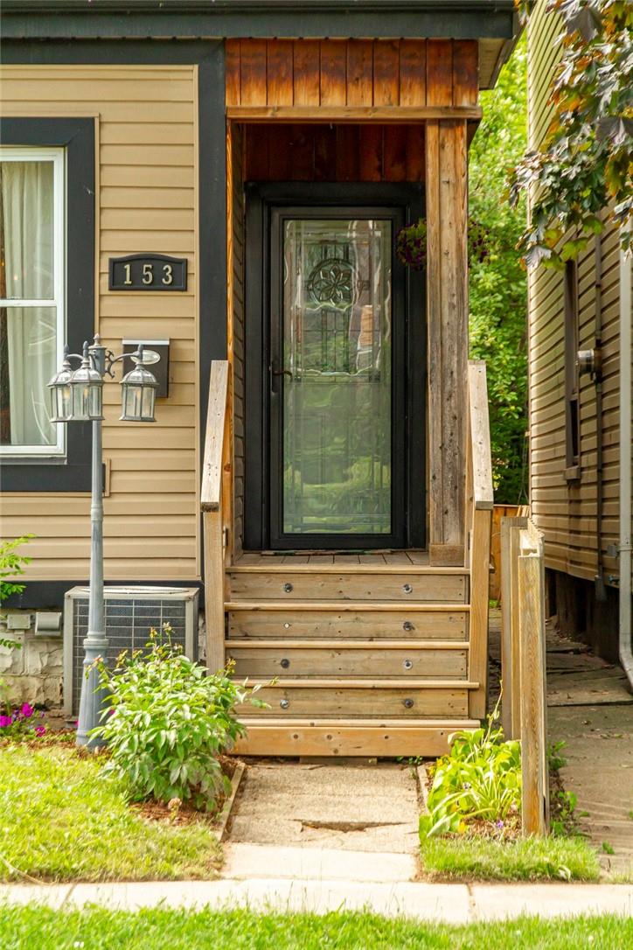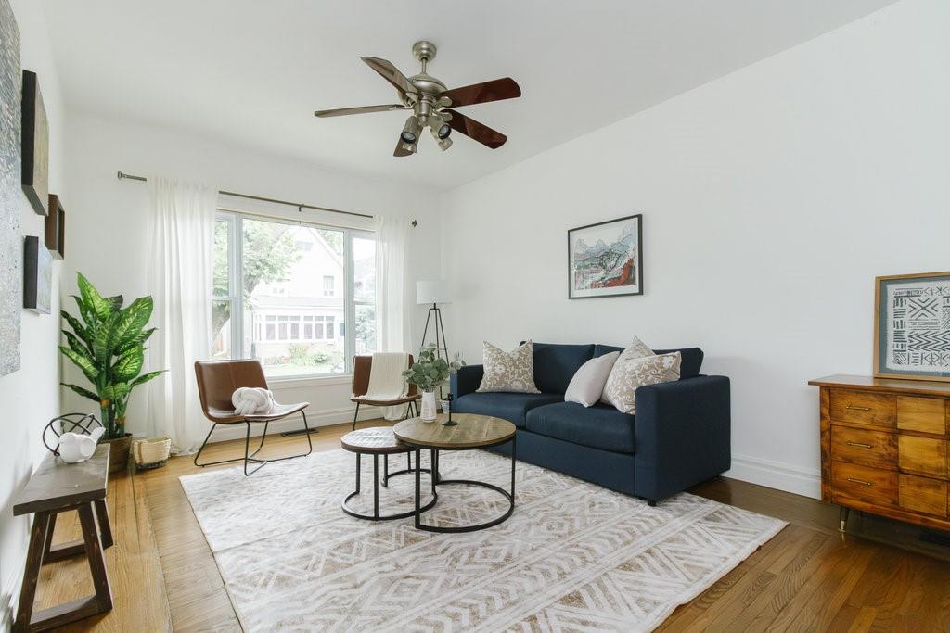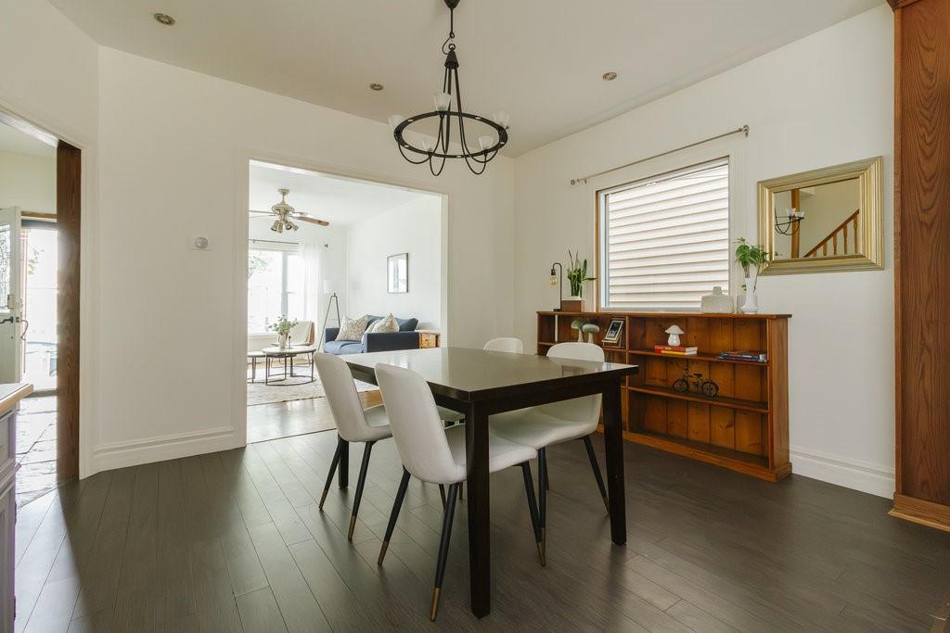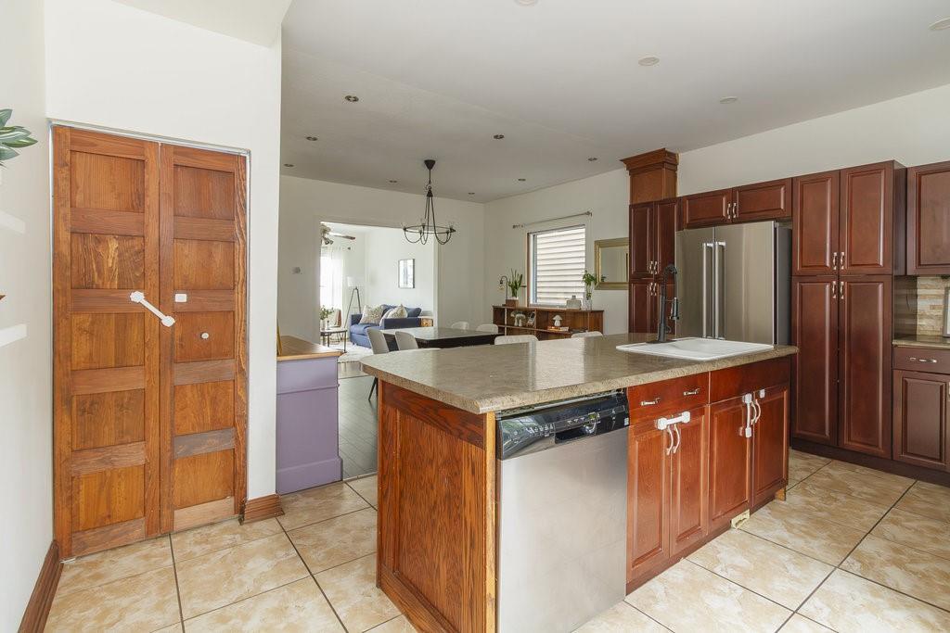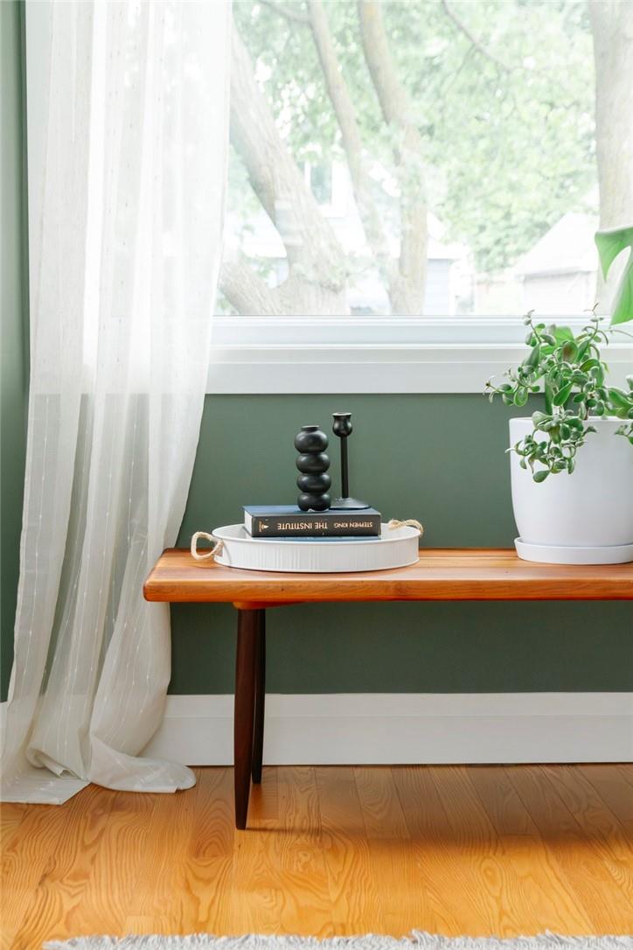3 Bedroom
1 Bathroom
1630 sqft
Central Air Conditioning
Forced Air
$599,000
Discover your new home in the heart of the vibrant Crown Point neighborhood of Hamilton. This lovingly maintained 2.5-story detached home offers a perfect blend of character and modern updates, making it an ideal choice for families and professionals alike. As you step inside, you’ll be greeted by a spacious, open-concept main floor that is perfect for entertaining and everyday living. The living and dining areas flow seamlessly into a well-appointed kitchen, creating a warm and inviting atmosphere filled with natural light. Upstairs, you’ll find three generously sized bedrooms, providing ample space for rest and relaxation. The modern bathroom is stylish and functional, ensuring comfort for all. One of the standout features of this home is the newly constructed back deck, an oasis perfect for morning coffees, evening dinners, and everything in between. Whether you’re hosting a summer barbecue or simply enjoying a quiet moment, this space will quickly become a favorite. Additionally, this home offers the convenience of two parking spots accessible via the alley, a rare find in this bustling neighborhood. Located close to schools, parks, shopping, and some of Hamilton's best dining options, this home places you in the heart of it all. Enjoy the charm and community spirit of Crown Point while being just minutes away from all the amenities Hamilton has to offer. Don’t miss the opportunity to own this gem in one of Hamilton’s most vibrant neighbourhoods (id:50787)
Open House
This property has open houses!
Starts at:
2:00 pm
Ends at:
4:00 pm
Property Details
|
MLS® Number
|
H4199115 |
|
Property Type
|
Single Family |
|
Amenities Near By
|
Hospital, Public Transit, Marina, Recreation, Schools |
|
Community Features
|
Community Centre |
|
Equipment Type
|
Water Heater |
|
Features
|
Park Setting, Park/reserve, Double Width Or More Driveway, Paved Driveway |
|
Parking Space Total
|
2 |
|
Rental Equipment Type
|
Water Heater |
Building
|
Bathroom Total
|
1 |
|
Bedrooms Above Ground
|
3 |
|
Bedrooms Total
|
3 |
|
Appliances
|
Dishwasher, Dryer, Microwave, Refrigerator, Stove |
|
Basement Development
|
Unfinished |
|
Basement Type
|
Full (unfinished) |
|
Constructed Date
|
1910 |
|
Construction Style Attachment
|
Detached |
|
Cooling Type
|
Central Air Conditioning |
|
Exterior Finish
|
Stucco, Vinyl Siding |
|
Foundation Type
|
Stone |
|
Heating Fuel
|
Natural Gas |
|
Heating Type
|
Forced Air |
|
Stories Total
|
3 |
|
Size Exterior
|
1630 Sqft |
|
Size Interior
|
1630 Sqft |
|
Type
|
House |
|
Utility Water
|
Municipal Water |
Parking
Land
|
Acreage
|
No |
|
Land Amenities
|
Hospital, Public Transit, Marina, Recreation, Schools |
|
Sewer
|
Municipal Sewage System |
|
Size Depth
|
115 Ft |
|
Size Frontage
|
20 Ft |
|
Size Irregular
|
20.67 X 115 |
|
Size Total Text
|
20.67 X 115|under 1/2 Acre |
|
Soil Type
|
Loam |
Rooms
| Level |
Type |
Length |
Width |
Dimensions |
|
Second Level |
4pc Bathroom |
|
|
Measurements not available |
|
Second Level |
Bedroom |
|
|
11' 8'' x 10' 2'' |
|
Second Level |
Bedroom |
|
|
9' 11'' x 10' 2'' |
|
Second Level |
Bedroom |
|
|
12' 1'' x 13' 8'' |
|
Third Level |
Attic |
|
|
30' 5'' x 13' 4'' |
|
Ground Level |
Kitchen |
|
|
11' 2'' x 16' 1'' |
|
Ground Level |
Dining Room |
|
|
11' 9'' x 13' 1'' |
|
Ground Level |
Living Room |
|
|
17' 11'' x 11' 11'' |
https://www.realtor.ca/real-estate/27124357/153-avondale-street-hamilton

