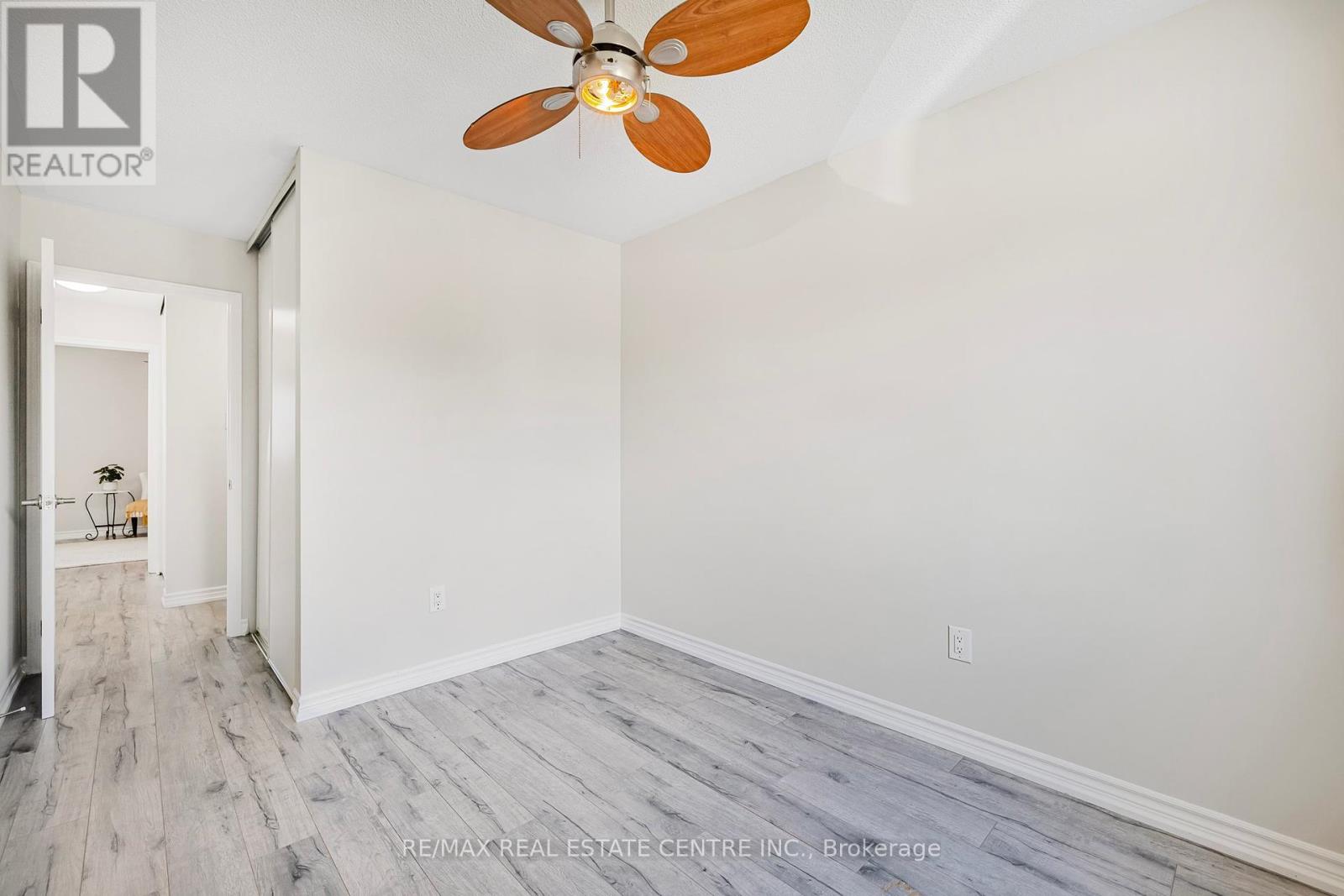3 Bedroom
2 Bathroom
Central Air Conditioning
Forced Air
$745,000
Welcome home to this beautifully renovated freehold townhouse. Blending modern elegance with cozy charm. Offering three spacious bedrooms and two pristine bathrooms, this home provides ample space for families. The main floor features a combined living and dining area, perfect for entertaining and enjoying time with the family and friends. The chef in your family will appreciate the modern kitchen, complete with a seamless backsplash, quartz countertops, and stainless steel appliances.The versatile finished basement offers additional living space, ideal for a family room, home office, play area or potential 4th bedroom. The private, fenced-in yard offers a safe and secluded outdoor space, ideal for children, pets, and family gatherings. Upstairs, you'll find three generously sized bedrooms with large closets, providing comfortable and private retreats for all family members. The home also features two well-appointed newly renovated bathrooms, including a modern main bath a convenient powder room on the main floor. Located in a fantastic family-oriented community, this home is perfect for those seeking a friendly and welcoming environment. Excellent schools are just a short walk or drive away, making morning commutes with the kids a breeze. With the hospital nearby, youll have peace of mind knowing healthcare is easily accessible. Nature lovers will appreciate being close to Island Lake Conservation Area. **** EXTRAS **** Easy access to major highways and public transportation, this home is ideally situated for commuting to the city or other surrounding areas. (id:50787)
Open House
This property has open houses!
Starts at:
2:00 pm
Ends at:
4:00 pm
Property Details
|
MLS® Number
|
W8450528 |
|
Property Type
|
Single Family |
|
Community Name
|
Orangeville |
|
Amenities Near By
|
Hospital, Schools |
|
Features
|
Conservation/green Belt |
|
Parking Space Total
|
2 |
|
Structure
|
Deck |
Building
|
Bathroom Total
|
2 |
|
Bedrooms Above Ground
|
3 |
|
Bedrooms Total
|
3 |
|
Appliances
|
Water Treatment, Dishwasher, Dryer, Refrigerator, Stove, Washer |
|
Basement Development
|
Finished |
|
Basement Type
|
Full (finished) |
|
Construction Style Attachment
|
Attached |
|
Cooling Type
|
Central Air Conditioning |
|
Exterior Finish
|
Brick |
|
Foundation Type
|
Poured Concrete |
|
Heating Fuel
|
Natural Gas |
|
Heating Type
|
Forced Air |
|
Stories Total
|
2 |
|
Type
|
Row / Townhouse |
|
Utility Water
|
Municipal Water |
Parking
Land
|
Acreage
|
No |
|
Land Amenities
|
Hospital, Schools |
|
Sewer
|
Sanitary Sewer |
|
Size Irregular
|
20.08 X 126.52 Ft |
|
Size Total Text
|
20.08 X 126.52 Ft |
Rooms
| Level |
Type |
Length |
Width |
Dimensions |
|
Lower Level |
Recreational, Games Room |
|
|
Measurements not available |
|
Lower Level |
Laundry Room |
|
|
Measurements not available |
|
Lower Level |
Cold Room |
|
|
Measurements not available |
|
Main Level |
Kitchen |
4.87 m |
2.42 m |
4.87 m x 2.42 m |
|
Main Level |
Dining Room |
6.58 m |
3.25 m |
6.58 m x 3.25 m |
|
Main Level |
Living Room |
6.58 m |
3.25 m |
6.58 m x 3.25 m |
|
Upper Level |
Primary Bedroom |
5.84 m |
3.18 m |
5.84 m x 3.18 m |
|
Upper Level |
Bedroom 2 |
3.06 m |
2.9 m |
3.06 m x 2.9 m |
|
Upper Level |
Bedroom 3 |
3.21 m |
2.69 m |
3.21 m x 2.69 m |
https://www.realtor.ca/real-estate/27054918/152-howard-crescent-orangeville-orangeville
































