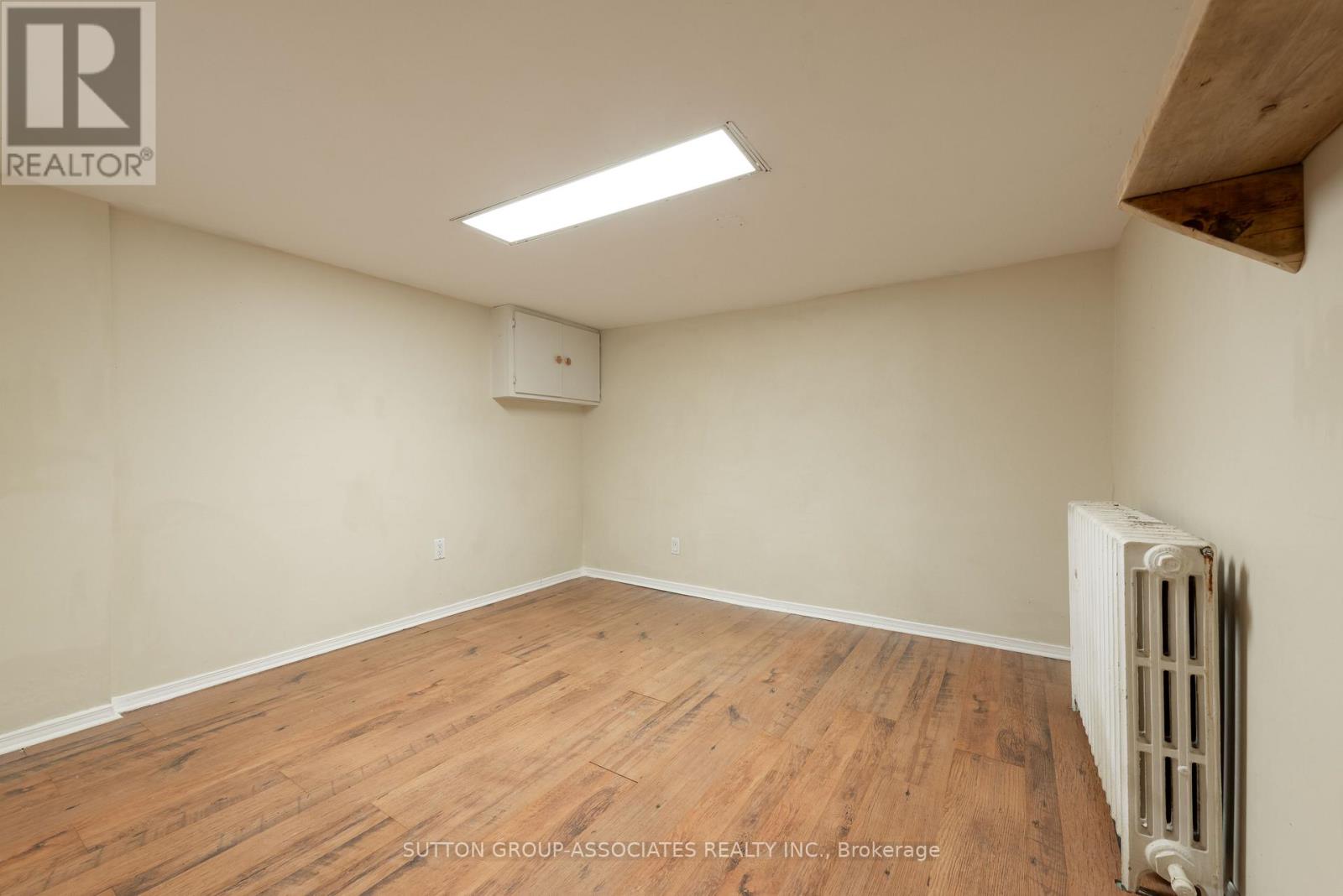3 Bedroom
2 Bathroom
Bungalow
Window Air Conditioner
Hot Water Radiator Heat
$1,239,000
Opportunity knocks in one of Toronto''s most promising pockets just a few minute walk to the highly anticipated Eglinton LRT, set to open this September. Enjoy unmatched urban convenience with quick access to the Allen Expressway, Cedarvale Ravine's peaceful trails, and top schools like Leo Baeck Day School, all while being surrounded by a vibrant mix of modern homes and new builds. It's the perfect fusion of city connectivity and nature at your doorstep. This prime 32 x 100 ft building lot presents an exceptional opportunity to build your dream home or invest in a rapidly transforming neighborhood. With generous 80% building coverage allowed - you'll skip the costly and time-consuming process of going to the OMB, saving both time and money while maximizing your build potential. The property offers rare city convenience with two-car parking-front pad parking plus an additional space at the back. Whether you're a builder, investor, or end-user with vision, this is your chance to plant roots in a neighborhood on the rise. With major transit infrastructure just steps away, the future looks bright for both lifestyle and long-term value. (id:50787)
Property Details
|
MLS® Number
|
C12083461 |
|
Property Type
|
Single Family |
|
Community Name
|
Oakwood Village |
|
Features
|
Carpet Free |
|
Parking Space Total
|
2 |
Building
|
Bathroom Total
|
2 |
|
Bedrooms Above Ground
|
2 |
|
Bedrooms Below Ground
|
1 |
|
Bedrooms Total
|
3 |
|
Appliances
|
Two Stoves, Window Coverings, Refrigerator |
|
Architectural Style
|
Bungalow |
|
Basement Development
|
Finished |
|
Basement Features
|
Separate Entrance |
|
Basement Type
|
N/a (finished) |
|
Construction Style Attachment
|
Detached |
|
Cooling Type
|
Window Air Conditioner |
|
Exterior Finish
|
Brick |
|
Flooring Type
|
Laminate, Tile |
|
Foundation Type
|
Unknown |
|
Heating Fuel
|
Natural Gas |
|
Heating Type
|
Hot Water Radiator Heat |
|
Stories Total
|
1 |
|
Type
|
House |
|
Utility Water
|
Municipal Water |
Parking
Land
|
Acreage
|
No |
|
Sewer
|
Sanitary Sewer |
|
Size Depth
|
100 Ft |
|
Size Frontage
|
32 Ft |
|
Size Irregular
|
32 X 100 Ft |
|
Size Total Text
|
32 X 100 Ft |
Rooms
| Level |
Type |
Length |
Width |
Dimensions |
|
Lower Level |
Den |
3.846 m |
3.255 m |
3.846 m x 3.255 m |
|
Lower Level |
Bathroom |
3.913 m |
2.464 m |
3.913 m x 2.464 m |
|
Lower Level |
Living Room |
3.939 m |
3.26 m |
3.939 m x 3.26 m |
|
Lower Level |
Dining Room |
2.904 m |
2.255 m |
2.904 m x 2.255 m |
|
Lower Level |
Kitchen |
2.959 m |
2.376 m |
2.959 m x 2.376 m |
|
Lower Level |
Bedroom |
4.368 m |
3.26 m |
4.368 m x 3.26 m |
|
Main Level |
Living Room |
4.219 m |
3.376 m |
4.219 m x 3.376 m |
|
Main Level |
Dining Room |
3.673 m |
3.002 m |
3.673 m x 3.002 m |
|
Main Level |
Kitchen |
4.667 m |
2.975 m |
4.667 m x 2.975 m |
|
Main Level |
Bedroom |
3.384 m |
3.083 m |
3.384 m x 3.083 m |
|
Main Level |
Bedroom 2 |
3.192 m |
3.062 m |
3.192 m x 3.062 m |
|
Main Level |
Bathroom |
|
|
Measurements not available |
https://www.realtor.ca/real-estate/28168960/152-gloucester-grove-toronto-oakwood-village-oakwood-village






























