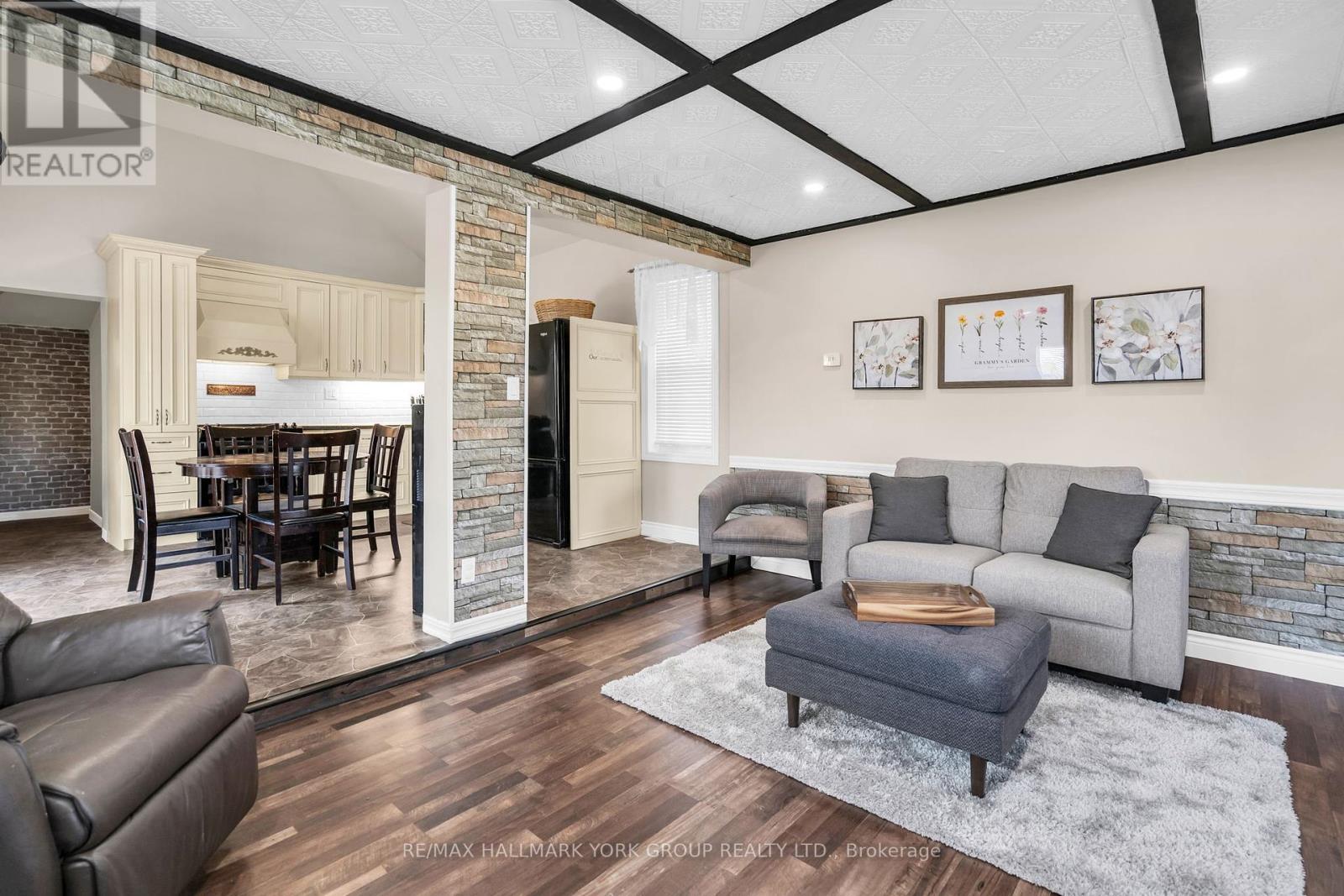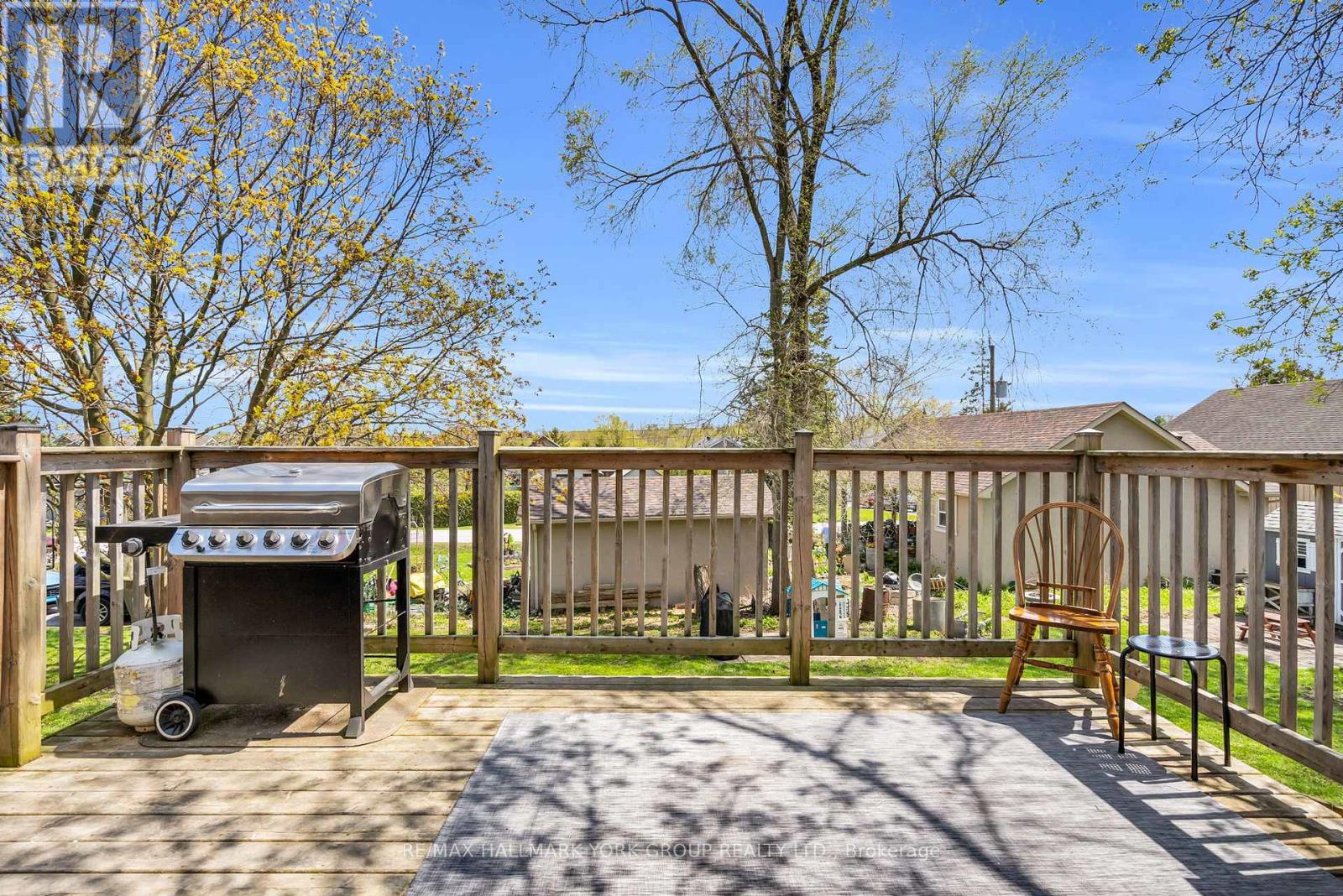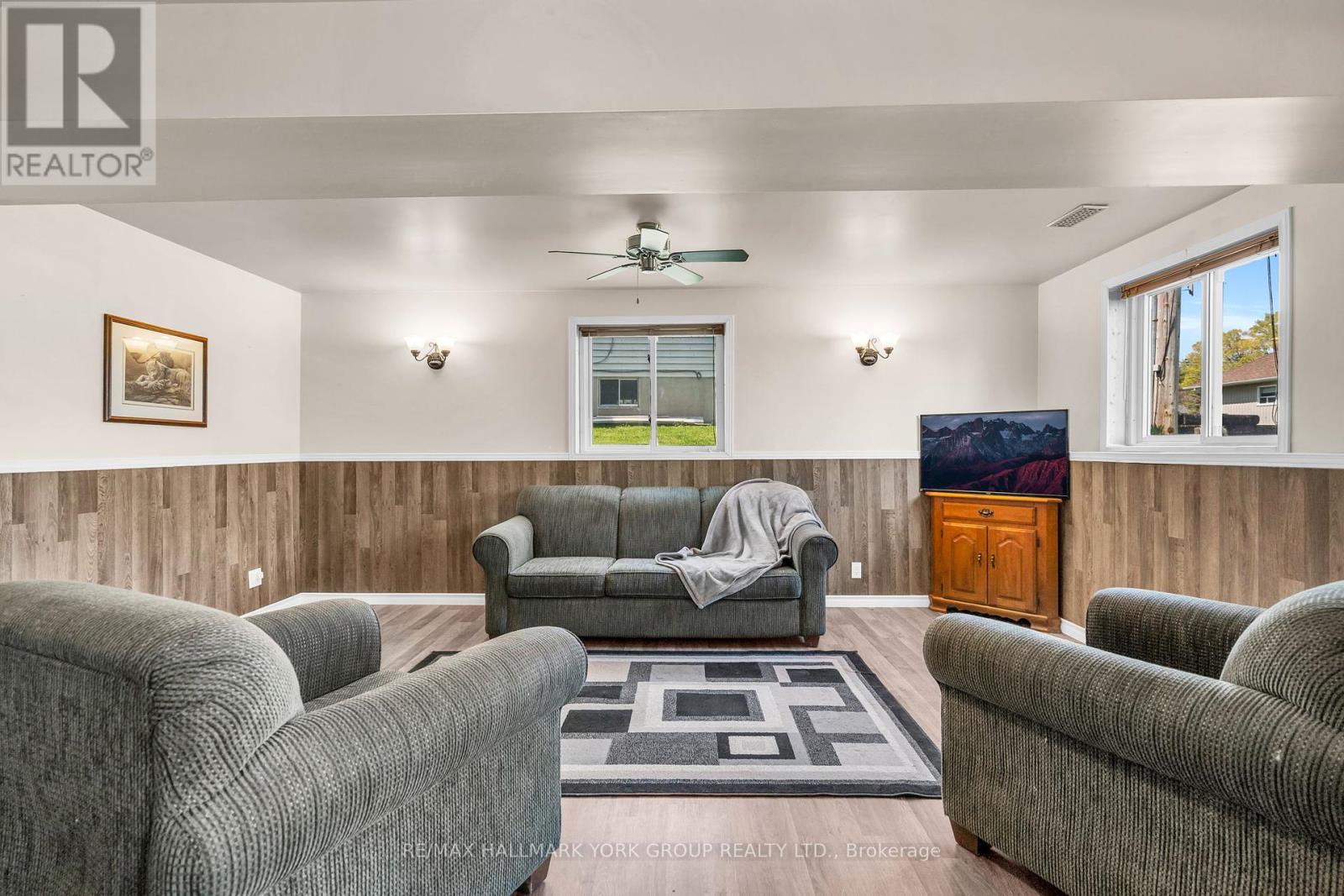2 Bedroom
2 Bathroom
1100 - 1500 sqft
Raised Bungalow
Central Air Conditioning
Forced Air
$595,880
Welcome to this charming 2-bedroom, 2 bath, raised bungalow nestled in the peaceful village of Caesarea. Perfect as a starter home, cozy cottage, or retirement retreat, this delightful property is just steps away from sandy-bottom beaches of Lake Scugog. This property has been well maintained over the years and ready for your personal touches. Additional conveniences in the home include a UV light, water filter system and water softener. Upgraded to Forced Air gas and Central Air, you will be cool as a cucumber in the summer and toasty warm in the winter. Surrounded by mature trees offering natural shade and privacy, the home features a spacious 10' x 16' deck ideal for entertaining or simply relaxing while watching sea planes take off from the nearby port. The deck also includes convenient full storage underneath for your seasonal toys. Just a short walk to the public beach, boat launch, marina, and snowmobiling trails and only 10 minutes from the amenities and restaurants of Port Perry. This is lakeside living at its best! (id:50787)
Property Details
|
MLS® Number
|
E12144998 |
|
Property Type
|
Single Family |
|
Community Name
|
Rural Scugog |
|
Features
|
Carpet Free, Sump Pump |
|
Parking Space Total
|
4 |
|
Structure
|
Deck, Shed |
|
View Type
|
View, Direct Water View |
|
Water Front Name
|
Lake Scugog |
Building
|
Bathroom Total
|
2 |
|
Bedrooms Above Ground
|
2 |
|
Bedrooms Total
|
2 |
|
Appliances
|
Water Purifier, Water Softener, Dryer, Stove, Washer, Window Coverings, Refrigerator |
|
Architectural Style
|
Raised Bungalow |
|
Basement Development
|
Finished |
|
Basement Type
|
N/a (finished) |
|
Construction Style Attachment
|
Detached |
|
Cooling Type
|
Central Air Conditioning |
|
Exterior Finish
|
Vinyl Siding |
|
Flooring Type
|
Laminate, Vinyl |
|
Foundation Type
|
Block |
|
Heating Fuel
|
Natural Gas |
|
Heating Type
|
Forced Air |
|
Stories Total
|
1 |
|
Size Interior
|
1100 - 1500 Sqft |
|
Type
|
House |
|
Utility Water
|
Dug Well |
Parking
Land
|
Acreage
|
No |
|
Sewer
|
Holding Tank |
|
Size Depth
|
110 Ft |
|
Size Frontage
|
85 Ft |
|
Size Irregular
|
85 X 110 Ft |
|
Size Total Text
|
85 X 110 Ft |
Rooms
| Level |
Type |
Length |
Width |
Dimensions |
|
Basement |
Bedroom |
4.23 m |
3.9 m |
4.23 m x 3.9 m |
|
Basement |
Recreational, Games Room |
6.7 m |
5.21 m |
6.7 m x 5.21 m |
|
Basement |
Utility Room |
4.22 m |
2.57 m |
4.22 m x 2.57 m |
|
Main Level |
Living Room |
5.88 m |
4.23 m |
5.88 m x 4.23 m |
|
Main Level |
Kitchen |
4.25 m |
4.23 m |
4.25 m x 4.23 m |
|
Main Level |
Primary Bedroom |
5.31 m |
2.49 m |
5.31 m x 2.49 m |
Utilities
https://www.realtor.ca/real-estate/28304996/152-centre-street-scugog-rural-scugog

















































