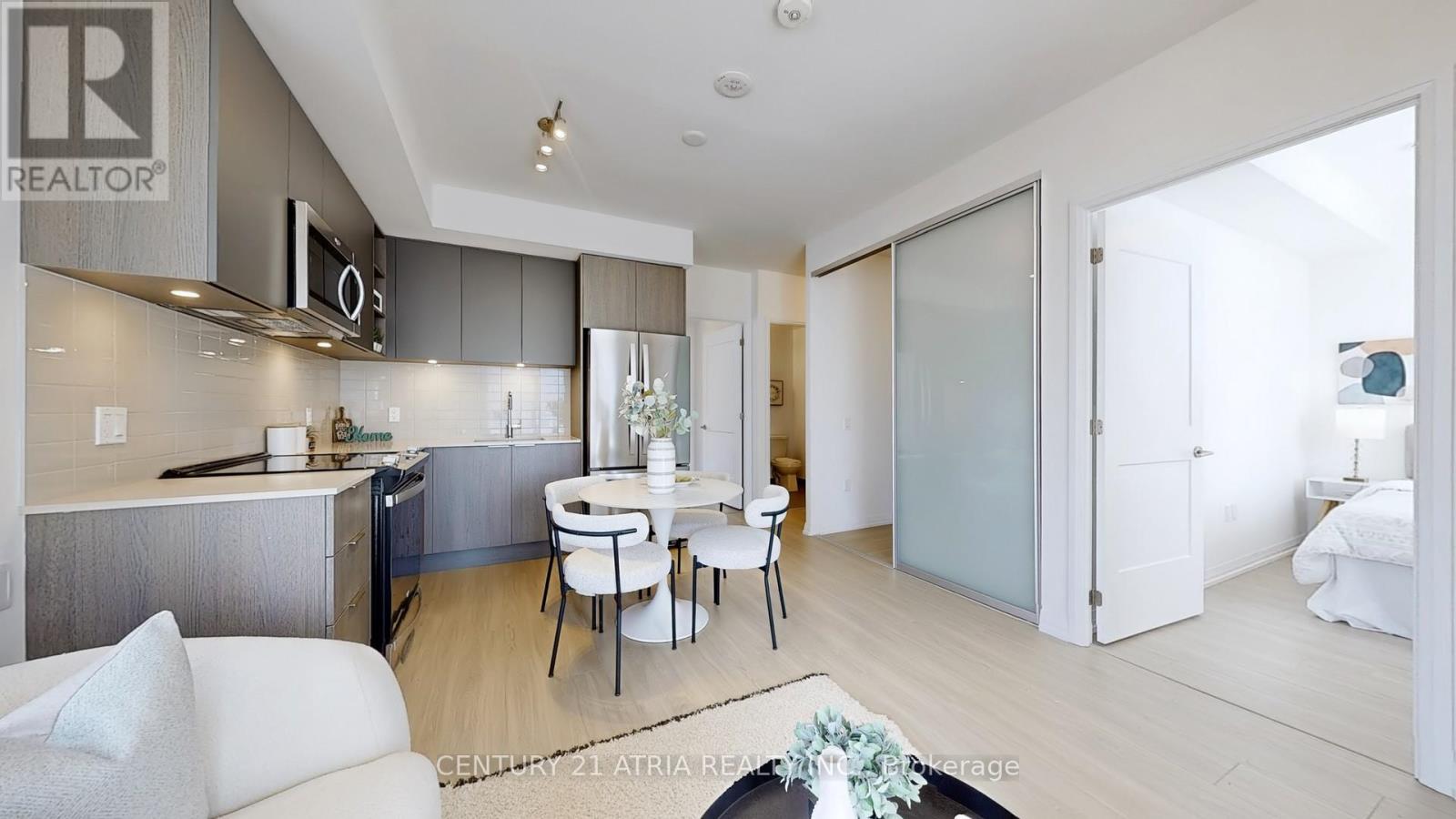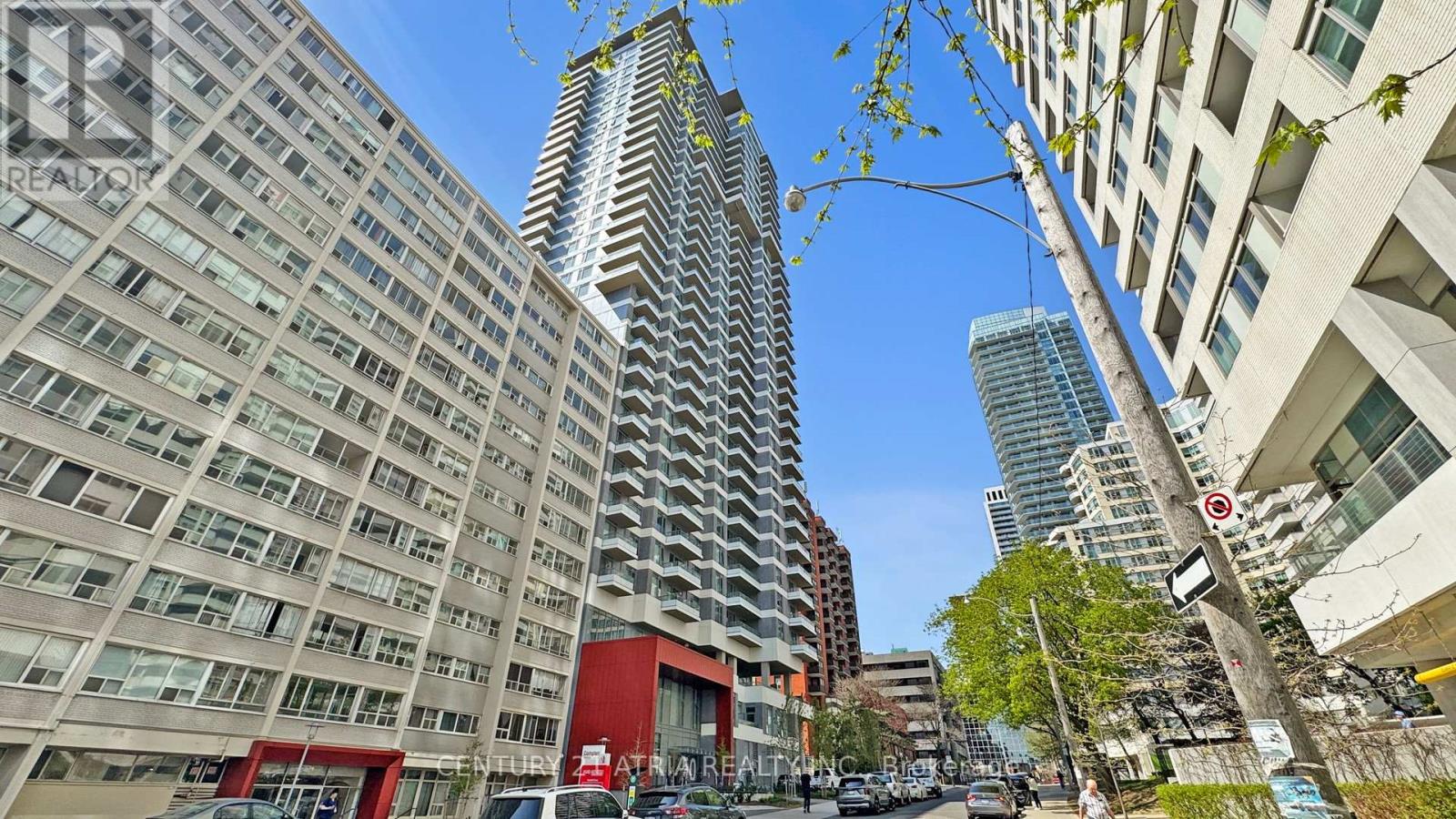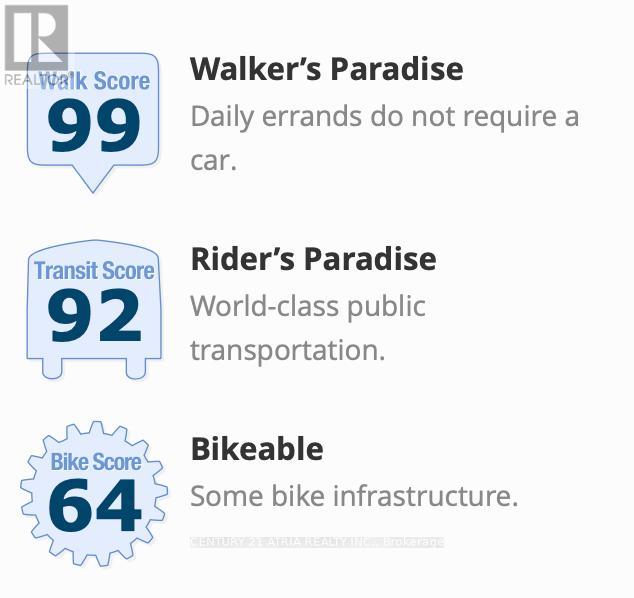3 Bedroom
2 Bathroom
800 - 899 sqft
Central Air Conditioning
Forced Air
$748,000Maintenance, Common Area Maintenance, Insurance
$592.56 Monthly
1 year new immaculately maintained corner THREE bedroom 2 bathroom suite within 6 minutes walk to Yonge/Eglinton subway station! Highly functional and efficient layout, can be used as bonafide 3 bedrooms or turn one of the bedrooms into a spacious enclosed office space with huge closet. Sun-drenched bright north-west facing corner with huge wraparound balcony offering unobstructed city views, you can even see the CN tower from here. Features 9ft ceilings, laminate floors throughout, stone counters, soaker tub, 24hr concierge, fully equipped weight training & cardio equipment, yoga/dance room, steam room, outdoor pool & whirlpool, rooftop deck with bbq, party room, meeting room, & more! Enjoy amazing conveniences at your door step: Loblaws grocer, LCBO, lots of bars, restaurants & coffee/dessert shops, commercial gym, Yonge/Eglinton centre, cinema, book store, community park with playground, & much more! The soon to be opened Eglinton Crosstown LRT will bring enhanced commuter residents in the area! Within the high ranking North Toronto Collegiate Institute (8.9/10) and Northern Secondary school (8.4/10) district! 99 walk score and 92 commuter score! Don't miss! (id:50787)
Property Details
|
MLS® Number
|
C12140328 |
|
Property Type
|
Single Family |
|
Neigbourhood
|
Toronto—St. Paul's |
|
Community Name
|
Mount Pleasant West |
|
Amenities Near By
|
Public Transit |
|
Community Features
|
Pet Restrictions |
|
Features
|
Balcony, Carpet Free, In Suite Laundry |
Building
|
Bathroom Total
|
2 |
|
Bedrooms Above Ground
|
3 |
|
Bedrooms Total
|
3 |
|
Amenities
|
Party Room, Exercise Centre, Security/concierge, Storage - Locker |
|
Appliances
|
Blinds, Dishwasher, Dryer, Hood Fan, Microwave, Stove, Washer, Refrigerator |
|
Cooling Type
|
Central Air Conditioning |
|
Exterior Finish
|
Concrete |
|
Flooring Type
|
Laminate |
|
Heating Fuel
|
Natural Gas |
|
Heating Type
|
Forced Air |
|
Size Interior
|
800 - 899 Sqft |
|
Type
|
Apartment |
Parking
Land
|
Acreage
|
No |
|
Land Amenities
|
Public Transit |
Rooms
| Level |
Type |
Length |
Width |
Dimensions |
|
Flat |
Living Room |
3.72 m |
5.73 m |
3.72 m x 5.73 m |
|
Flat |
Kitchen |
3.72 m |
5.73 m |
3.72 m x 5.73 m |
|
Flat |
Primary Bedroom |
3.68 m |
3.1 m |
3.68 m x 3.1 m |
|
Flat |
Bedroom 2 |
2.87 m |
2.51 m |
2.87 m x 2.51 m |
|
Flat |
Bedroom 3 |
2.87 m |
2.21 m |
2.87 m x 2.21 m |
https://www.realtor.ca/real-estate/28295022/1517-50-dunfield-avenue-toronto-mount-pleasant-west-mount-pleasant-west





































