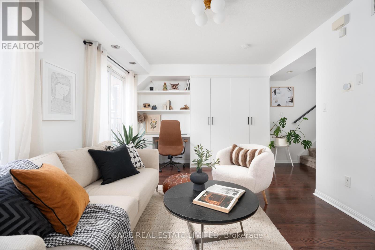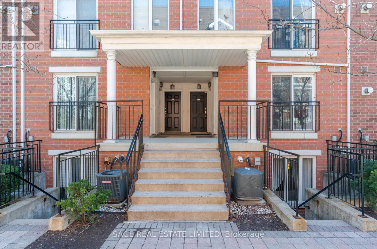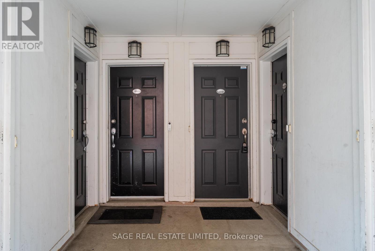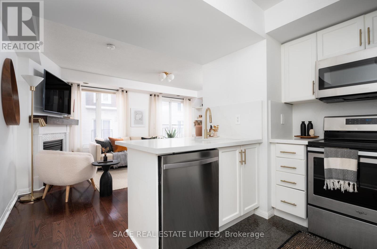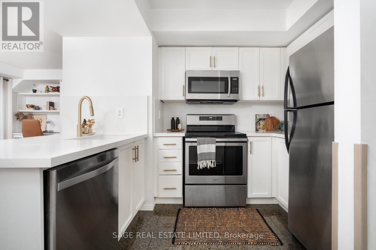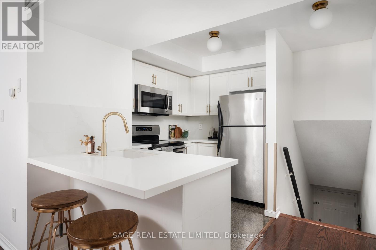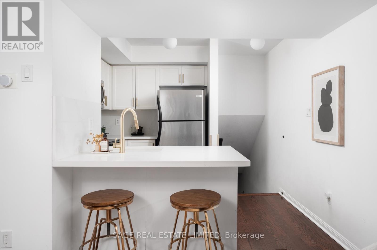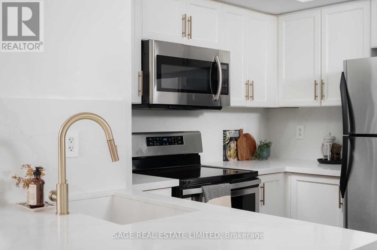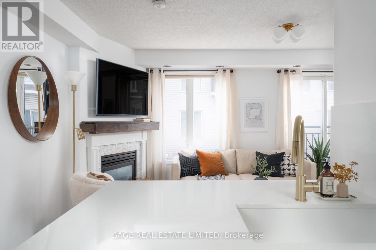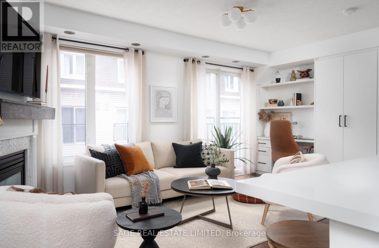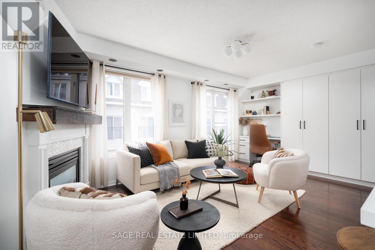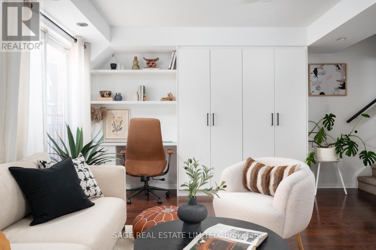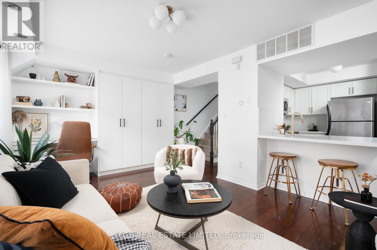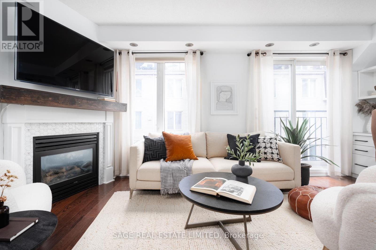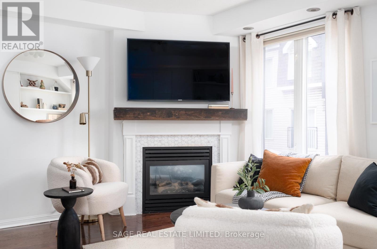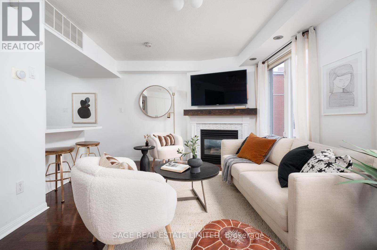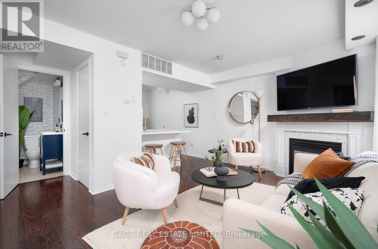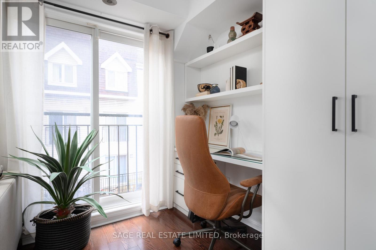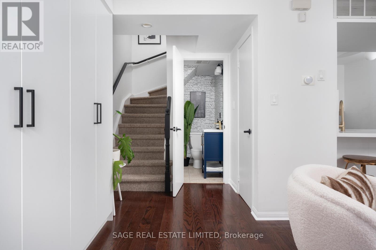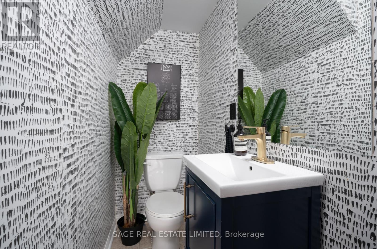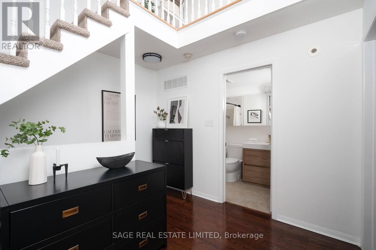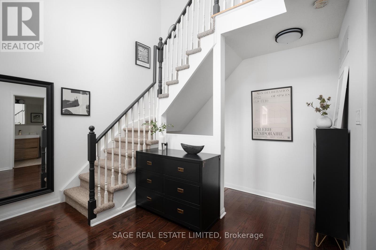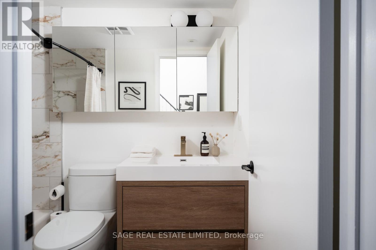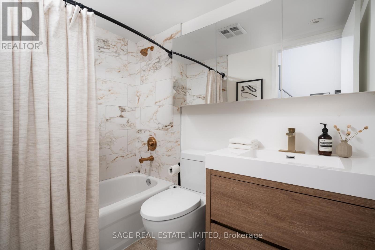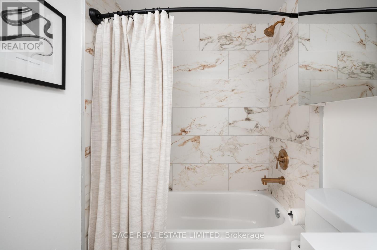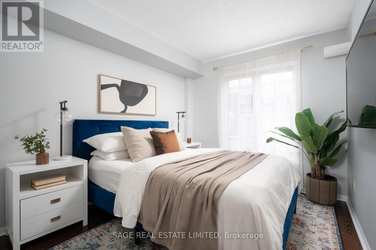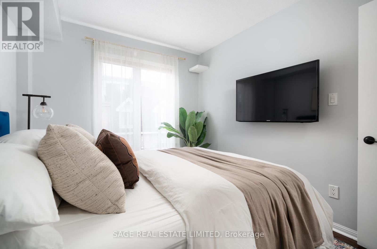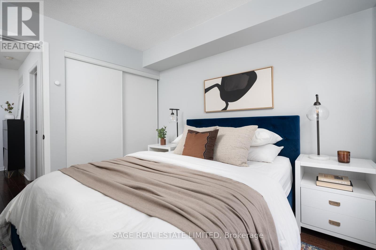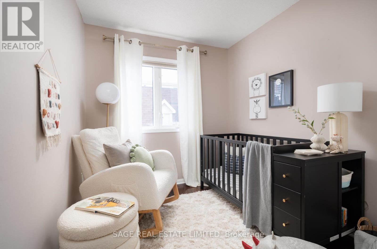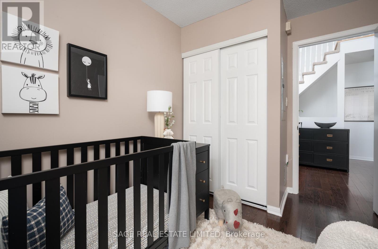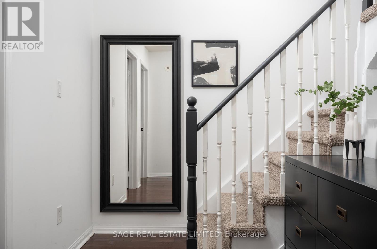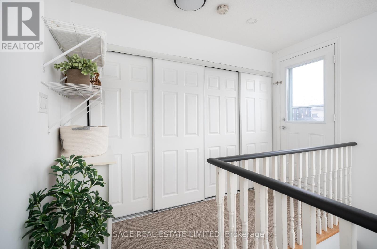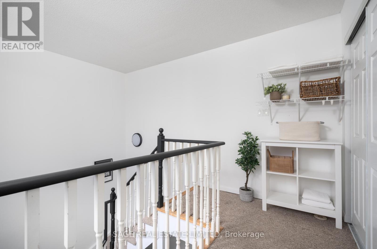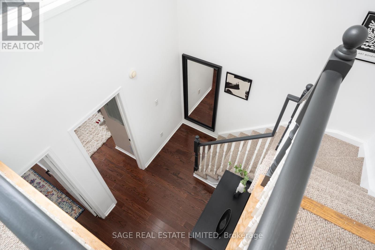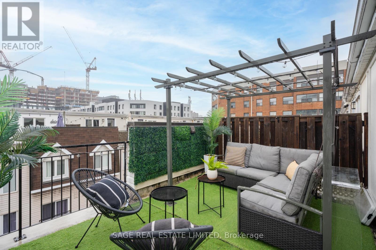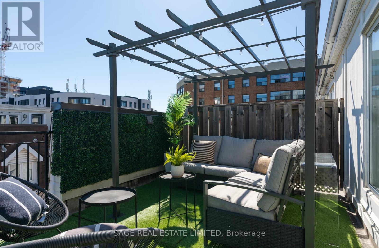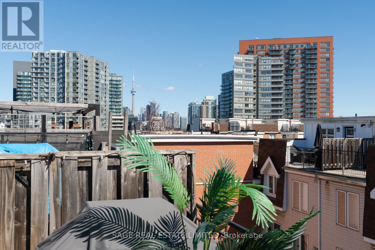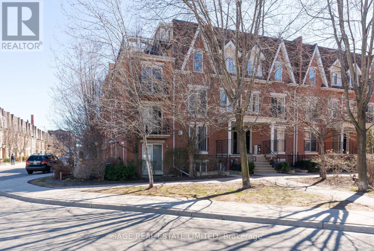#1514 -26 Laidlaw St Toronto, Ontario M6K 1X2
$910,000Maintenance,
$431.45 Monthly
Maintenance,
$431.45 MonthlyIn Awe of Laidlaw! Live your best life in this dreamy and spacious townhome, renovated with careful attention to everything that matters, and complete with a stunning private rooftop oasis. The bright and airy kitchen opens up to a main floor designed with the modern young professional in mind, with plenty of room for good conversation, cozy nights by the gas fireplace, and a custom one-size-fits-all workspace. Enjoy al fresco living with a well-placed juliet balcony. Behind the gorgeous millwork, you'll find plenty of customizable storage. As you head upstairs, you'll discover two bedrooms with cleverly designed closets, as well as an updated 4-piece bathroom that perfectly compliments the sun-soaked den, which can be used for additional work space, a home gym or whatever else you can dream up. The third level is the real highlight, where you'll find your own private oasis. A custom-sized twinkle-lit pergola is the perfect place to enjoy beautiful sunsets and vibrant sunrises, where you can entertain guests or enjoy your own peaceful haven in the city. What are you waiting for? **** EXTRAS **** Quiet pocket tucked between Queen W, King W, Liberty Village and Parkdale. Shared off-leash dog park across the street. Rita Cox Park around the corner. Community bike racks. 2-min walk to public transit. Easy access to Lakeshore & Gardiner (id:50787)
Property Details
| MLS® Number | W8241964 |
| Property Type | Single Family |
| Community Name | South Parkdale |
| Parking Space Total | 1 |
Building
| Bathroom Total | 2 |
| Bedrooms Above Ground | 2 |
| Bedrooms Below Ground | 1 |
| Bedrooms Total | 3 |
| Cooling Type | Central Air Conditioning |
| Exterior Finish | Brick |
| Fireplace Present | Yes |
| Heating Fuel | Natural Gas |
| Heating Type | Forced Air |
| Stories Total | 3 |
| Type | Row / Townhouse |
Land
| Acreage | No |
Rooms
| Level | Type | Length | Width | Dimensions |
|---|---|---|---|---|
| Second Level | Primary Bedroom | 3.29 m | 2.77 m | 3.29 m x 2.77 m |
| Second Level | Bedroom 2 | 2.53 m | 2.16 m | 2.53 m x 2.16 m |
| Second Level | Den | 2.17 m | 2.1 m | 2.17 m x 2.1 m |
| Third Level | Other | 5.21 m | 3.07 m | 5.21 m x 3.07 m |
| Main Level | Kitchen | 3.26 m | 1.92 m | 3.26 m x 1.92 m |
| Main Level | Living Room | 5.27 m | 3.32 m | 5.27 m x 3.32 m |
| Main Level | Dining Room | 5.27 m | 3.32 m | 5.27 m x 3.32 m |
https://www.realtor.ca/real-estate/26762651/1514-26-laidlaw-st-toronto-south-parkdale

