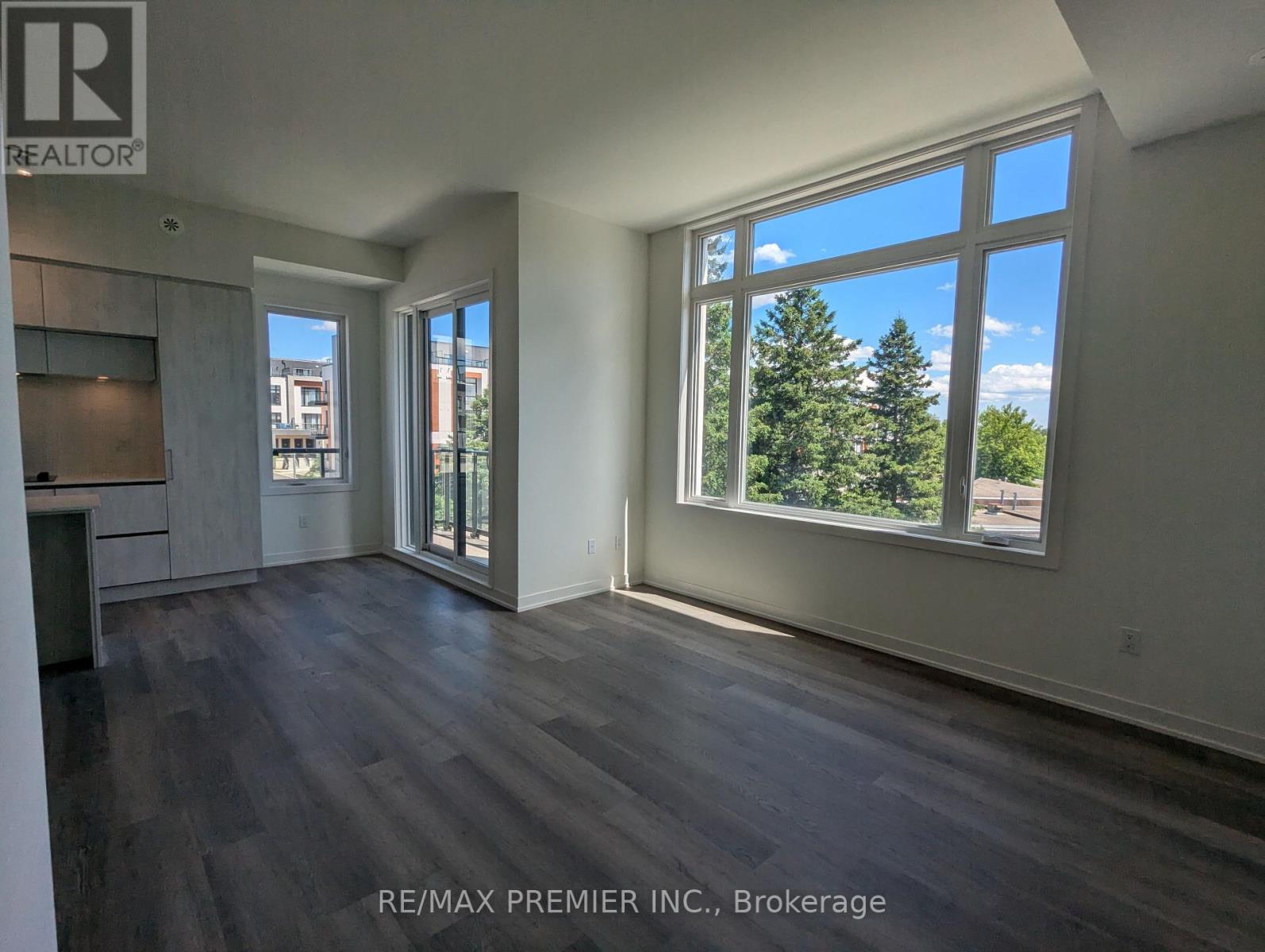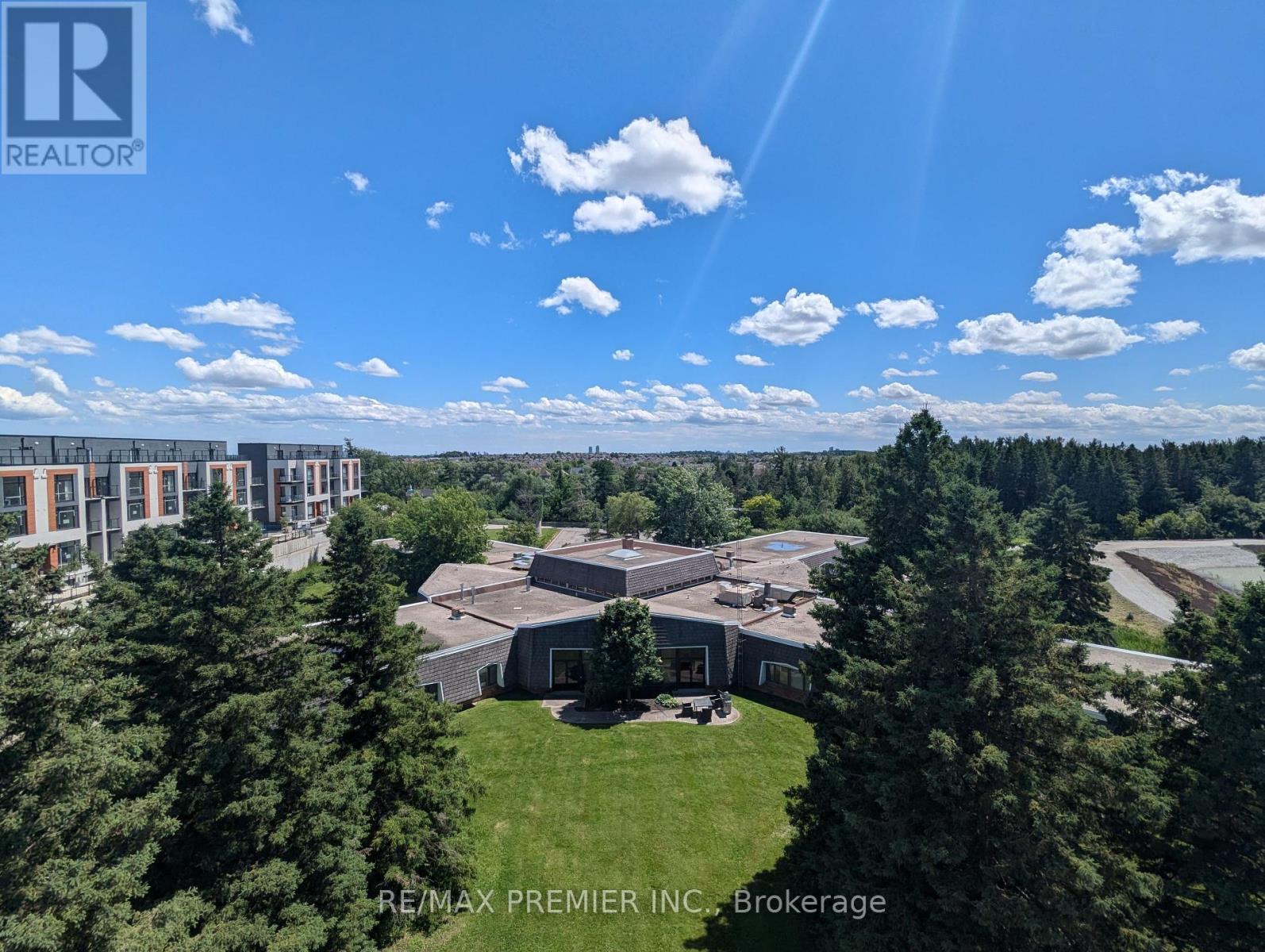2 Bedroom
3 Bathroom
Central Air Conditioning
Forced Air
$3,400 Monthly
Welcome to Elgin East by Sequoia Grove Homes. This brand new End Unit 2 Bedroom, 3 Bathroom home boasts 1289 Sq. Ft. and 435 Sq. Ft. of outdoor space! End Unit layout offers additional windows for plenty of natural light! Includes: 1 underground parking spot and 1 storage locker. Rogers Ignite internet included for the duration of bulk agreement. Some upgrades include: mirrored medicine cabinet and chrome handheld shower in primary ensuite. Some finishes/features include: 10 foot ceilings in most areas of the main floor, quartz counters in kitchen, second bathroom and primary ensuite, smooth ceilings throughout, floor to ceiling windows, two balconies and a large roof top terrace! Close to: Costco, Highway 404, restaurants and more! (id:50787)
Property Details
|
MLS® Number
|
N9011080 |
|
Property Type
|
Single Family |
|
Community Name
|
Rural Richmond Hill |
|
Community Features
|
Pet Restrictions |
|
Parking Space Total
|
1 |
Building
|
Bathroom Total
|
3 |
|
Bedrooms Above Ground
|
2 |
|
Bedrooms Total
|
2 |
|
Amenities
|
Visitor Parking, Storage - Locker |
|
Appliances
|
Cooktop, Dishwasher, Dryer, Freezer, Oven, Range, Refrigerator, Washer, Whirlpool, Window Coverings |
|
Cooling Type
|
Central Air Conditioning |
|
Exterior Finish
|
Concrete |
|
Heating Fuel
|
Natural Gas |
|
Heating Type
|
Forced Air |
|
Type
|
Row / Townhouse |
Parking
Land
Rooms
| Level |
Type |
Length |
Width |
Dimensions |
|
Second Level |
Primary Bedroom |
3.37 m |
2.99 m |
3.37 m x 2.99 m |
|
Second Level |
Bedroom 2 |
2.56 m |
3.63 m |
2.56 m x 3.63 m |
|
Main Level |
Kitchen |
4.08 m |
2.36 m |
4.08 m x 2.36 m |
|
Main Level |
Living Room |
4.67 m |
4.36 m |
4.67 m x 4.36 m |
|
Main Level |
Dining Room |
4.67 m |
4.36 m |
4.67 m x 4.36 m |
https://www.realtor.ca/real-estate/27124876/1514-11-david-eyer-road-richmond-hill-rural-richmond-hill


































