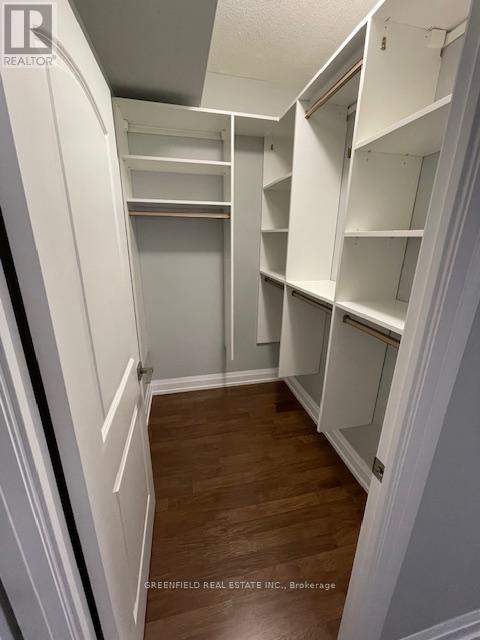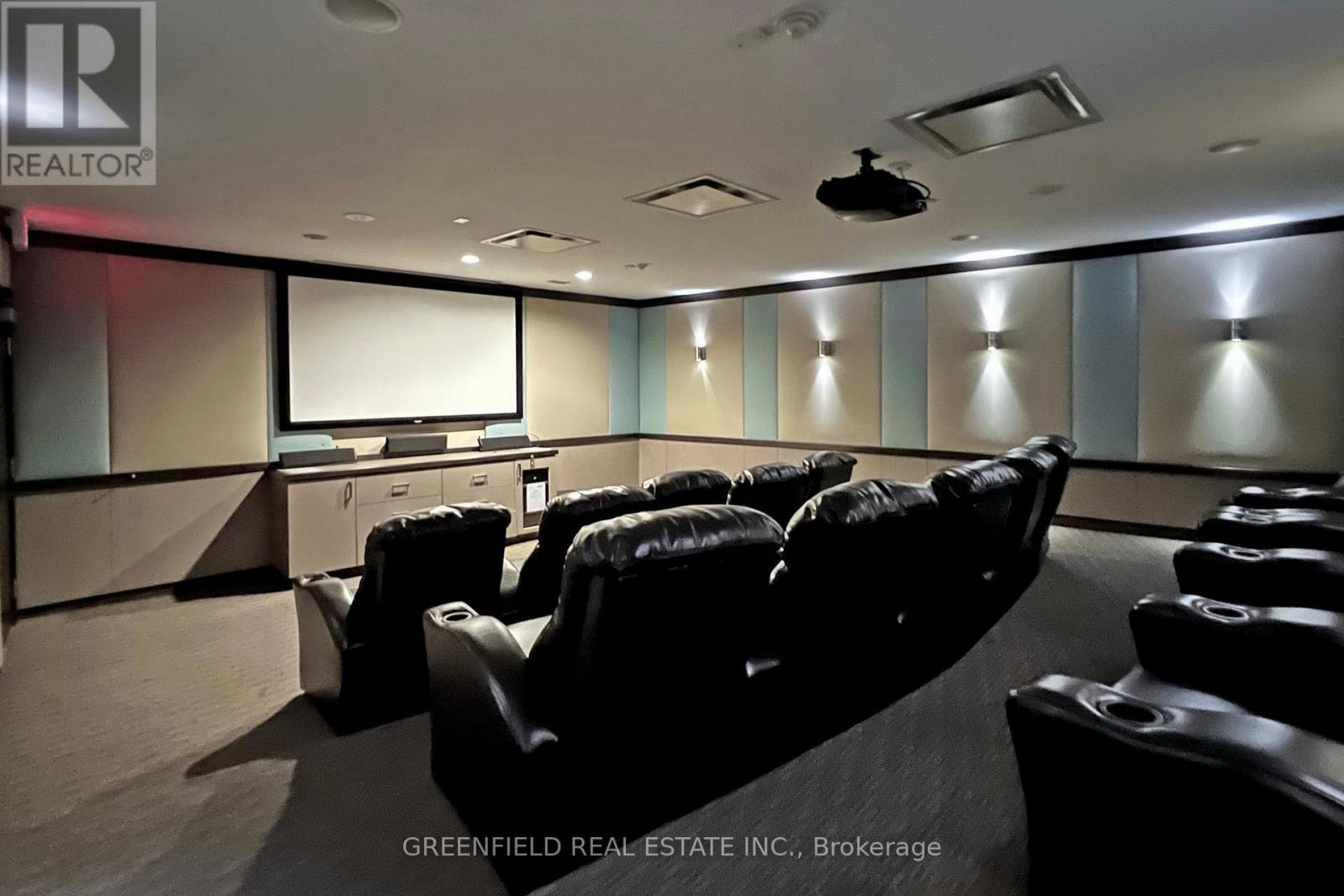3 Bedroom
2 Bathroom
1000 - 1199 sqft
Central Air Conditioning
Forced Air
$3,500 Monthly
Luxurious South-West facing Lower Penthouse unit. Over 1000 sq ft plus balcony. 9-ft ceilings with spacious 2 bedrooms plus den, (Large enough to accommodate a bedroom). 2 full bathrooms, and balcony. Parking included. Beautiful modern kitchen with stainless steel appliances, laminate floors, kitchen counters and cabinets. Great location, steps to TTC, subway, Downsview Park, Yorkdale shopping mall, 401, Allen Expwy. (id:50787)
Property Details
|
MLS® Number
|
W12131278 |
|
Property Type
|
Single Family |
|
Community Name
|
York University Heights |
|
Amenities Near By
|
Park, Public Transit |
|
Community Features
|
Pets Not Allowed |
|
Features
|
Balcony |
|
Parking Space Total
|
1 |
|
View Type
|
View |
Building
|
Bathroom Total
|
2 |
|
Bedrooms Above Ground
|
2 |
|
Bedrooms Below Ground
|
1 |
|
Bedrooms Total
|
3 |
|
Amenities
|
Security/concierge, Exercise Centre, Party Room |
|
Appliances
|
Blinds, Dishwasher, Dryer, Hood Fan, Stove, Washer, Refrigerator |
|
Cooling Type
|
Central Air Conditioning |
|
Exterior Finish
|
Concrete |
|
Flooring Type
|
Laminate |
|
Heating Fuel
|
Natural Gas |
|
Heating Type
|
Forced Air |
|
Size Interior
|
1000 - 1199 Sqft |
|
Type
|
Apartment |
Parking
Land
|
Acreage
|
No |
|
Land Amenities
|
Park, Public Transit |
Rooms
| Level |
Type |
Length |
Width |
Dimensions |
|
Flat |
Living Room |
6.28 m |
3.84 m |
6.28 m x 3.84 m |
|
Flat |
Dining Room |
6.28 m |
3.84 m |
6.28 m x 3.84 m |
|
Flat |
Kitchen |
|
|
Measurements not available |
|
Flat |
Primary Bedroom |
3.11 m |
3.68 m |
3.11 m x 3.68 m |
|
Flat |
Bedroom 2 |
3.66 m |
3.04 m |
3.66 m x 3.04 m |
|
Flat |
Den |
2.44 m |
2.44 m |
2.44 m x 2.44 m |
https://www.realtor.ca/real-estate/28275703/1514-1070-sheppard-avenue-w-toronto-york-university-heights-york-university-heights




































