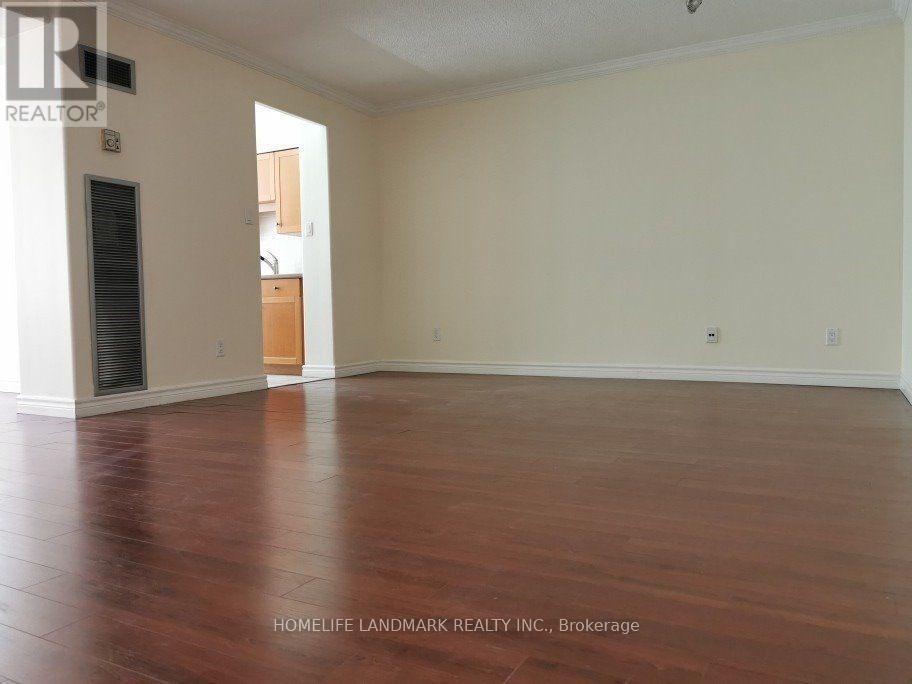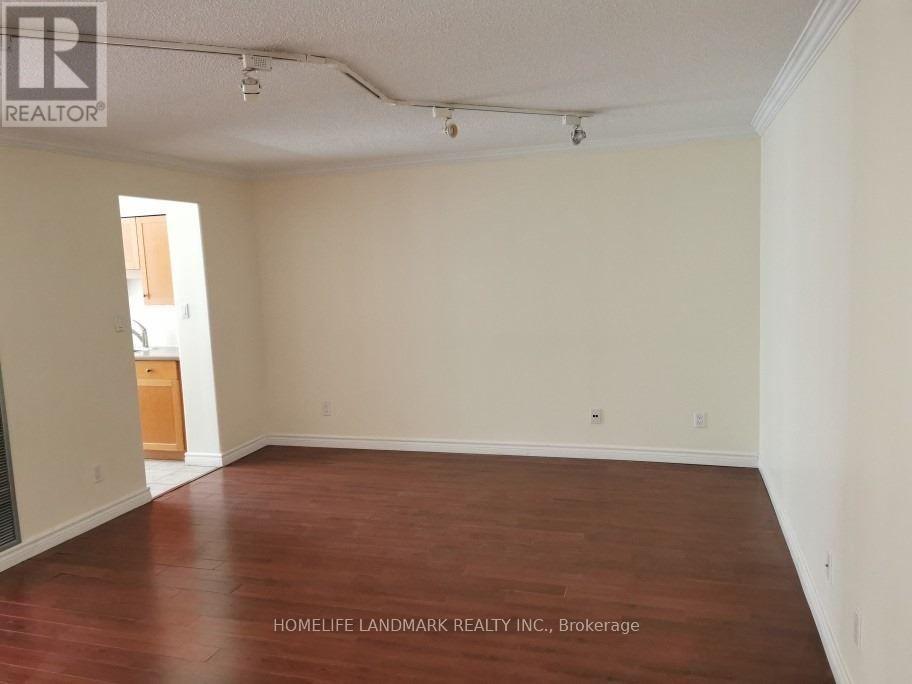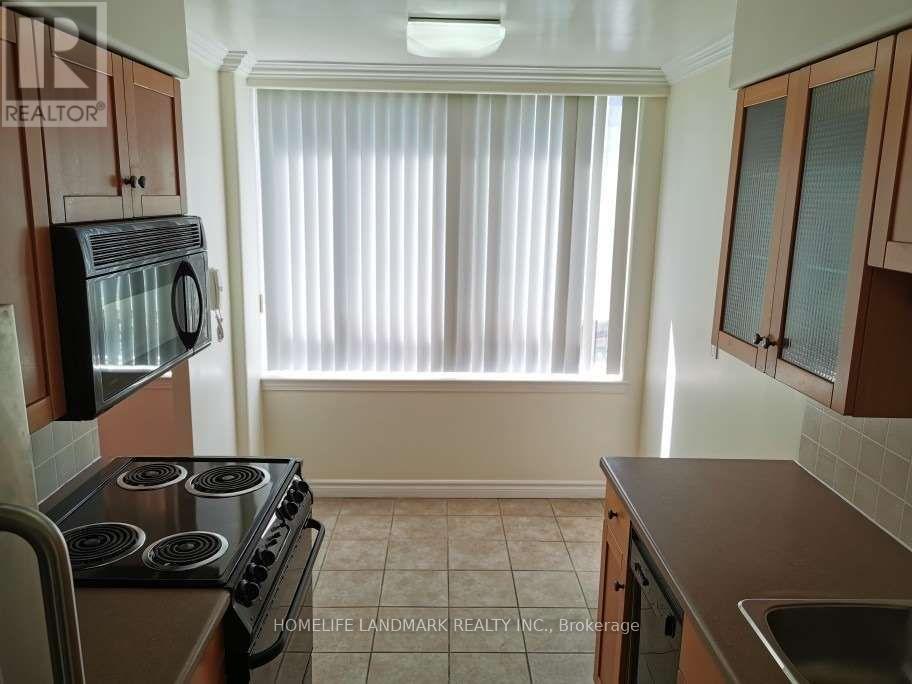2 Bedroom
2 Bathroom
800 - 899 sqft
Central Air Conditioning
Forced Air
$2,900 Monthly
Spacious and Bright Unit. One Bedroom With an Open Solarium, 1.5 bathroom. Perfect For The Executive Lifestyle. In-suite Laundry. Sun-filled Modern Kitchen With Backsplash Entering to the Open Concept Living & Dining Area. Utilities Included. Amenity Includes an Indoor Pool, a Fully Equipped Gym, a Rooftop Running Track, BBQs, Whirlpool, Meeting Room, Half-Basketball and Squash Courts, Parking Rental $180/ mo. Can Be Arranged. No Pets, Non-smokers. Single Family Building, No Roommates. (id:50787)
Property Details
|
MLS® Number
|
C12122874 |
|
Property Type
|
Single Family |
|
Neigbourhood
|
Spadina—Fort York |
|
Community Name
|
Bay Street Corridor |
|
Community Features
|
Pets Not Allowed |
|
Features
|
Carpet Free |
Building
|
Bathroom Total
|
2 |
|
Bedrooms Above Ground
|
1 |
|
Bedrooms Below Ground
|
1 |
|
Bedrooms Total
|
2 |
|
Appliances
|
Dryer, Stove, Washer, Window Coverings, Refrigerator |
|
Cooling Type
|
Central Air Conditioning |
|
Exterior Finish
|
Brick, Concrete |
|
Flooring Type
|
Laminate |
|
Half Bath Total
|
1 |
|
Heating Fuel
|
Natural Gas |
|
Heating Type
|
Forced Air |
|
Size Interior
|
800 - 899 Sqft |
|
Type
|
Apartment |
Parking
Land
Rooms
| Level |
Type |
Length |
Width |
Dimensions |
|
Flat |
Living Room |
5.69 m |
4.43 m |
5.69 m x 4.43 m |
|
Flat |
Dining Room |
|
|
Measurements not available |
|
Flat |
Kitchen |
3.94 m |
2.9 m |
3.94 m x 2.9 m |
|
Flat |
Primary Bedroom |
4.45 m |
3.07 m |
4.45 m x 3.07 m |
|
Flat |
Solarium |
3.89 m |
2.84 m |
3.89 m x 2.84 m |
|
Flat |
Laundry Room |
1.22 m |
0.91 m |
1.22 m x 0.91 m |
https://www.realtor.ca/real-estate/28257152/1513-633-bay-street-toronto-bay-street-corridor-bay-street-corridor


































