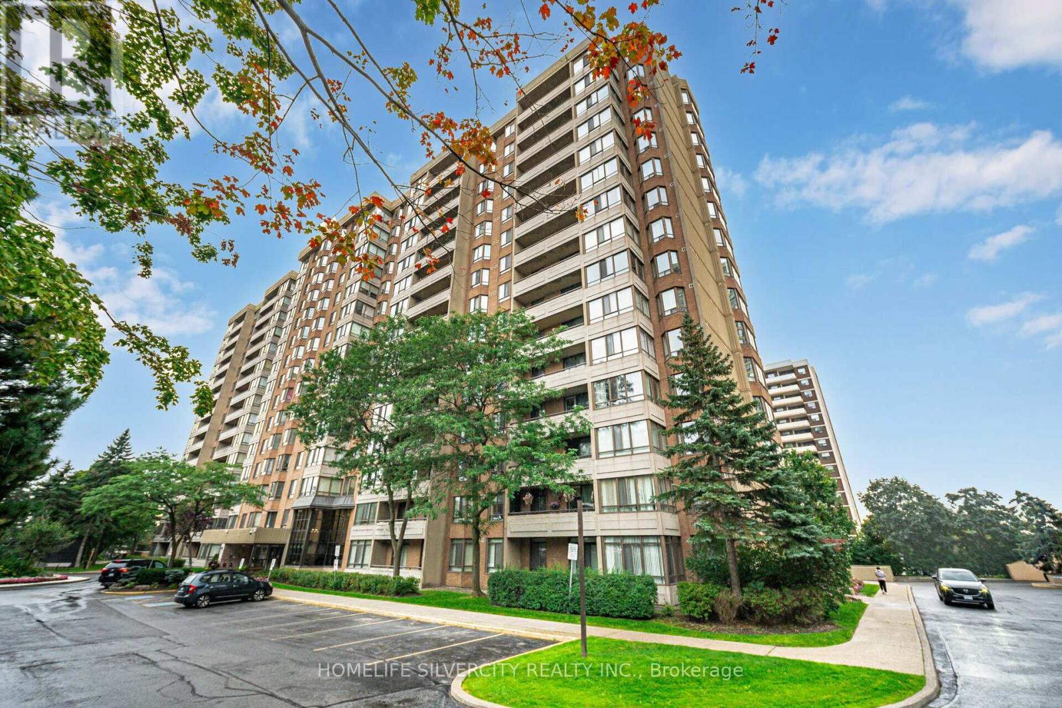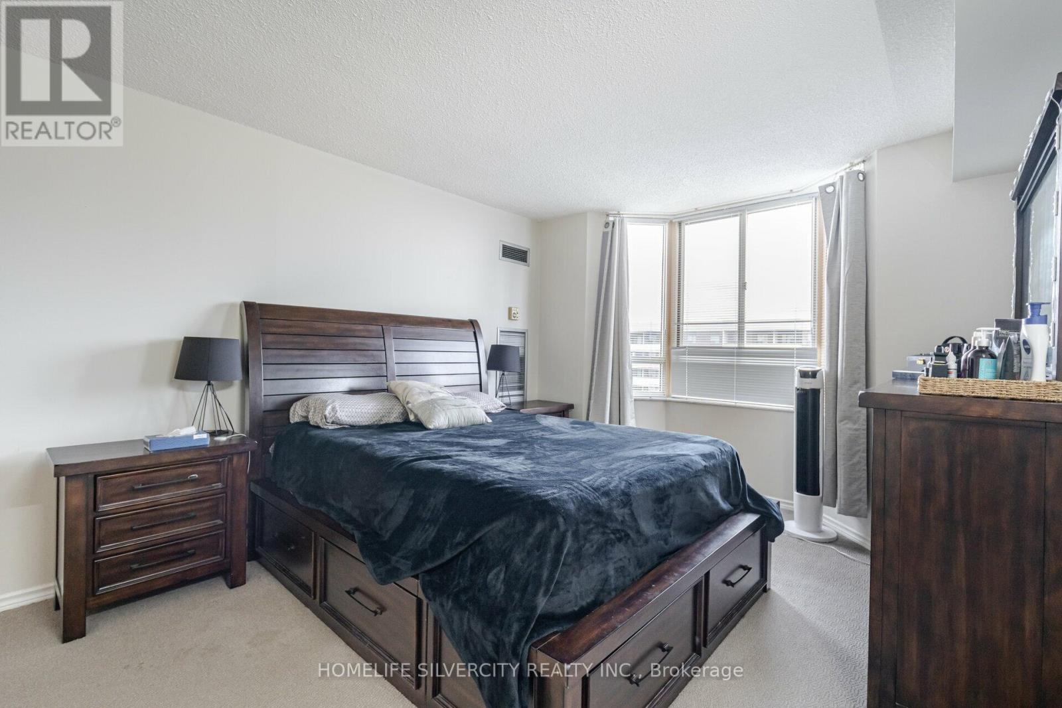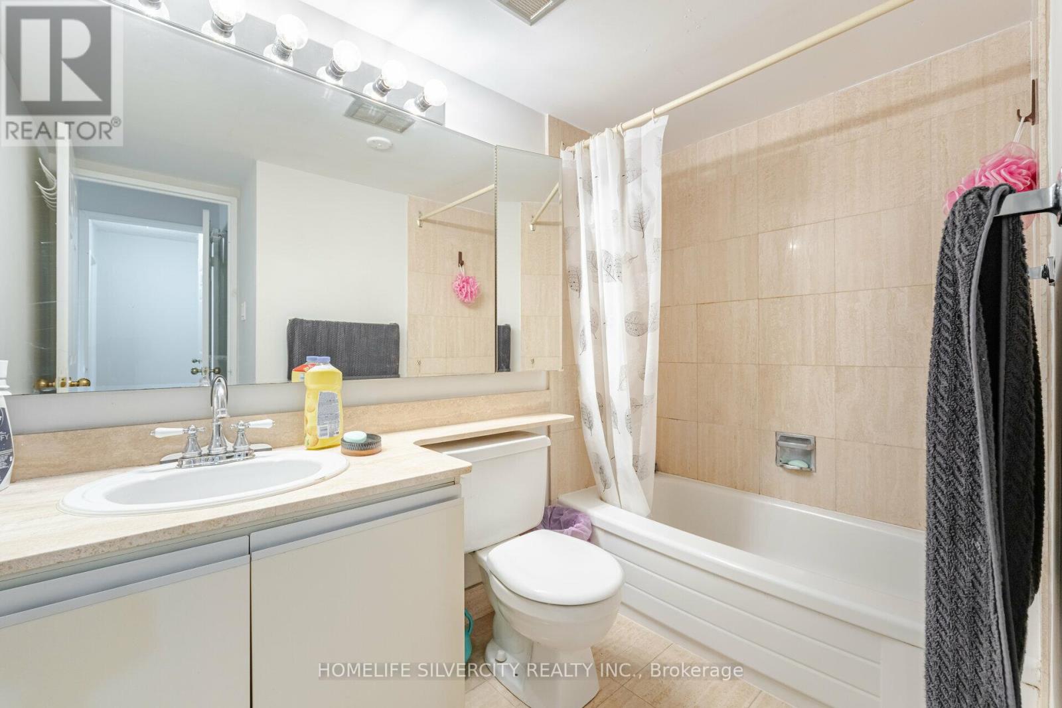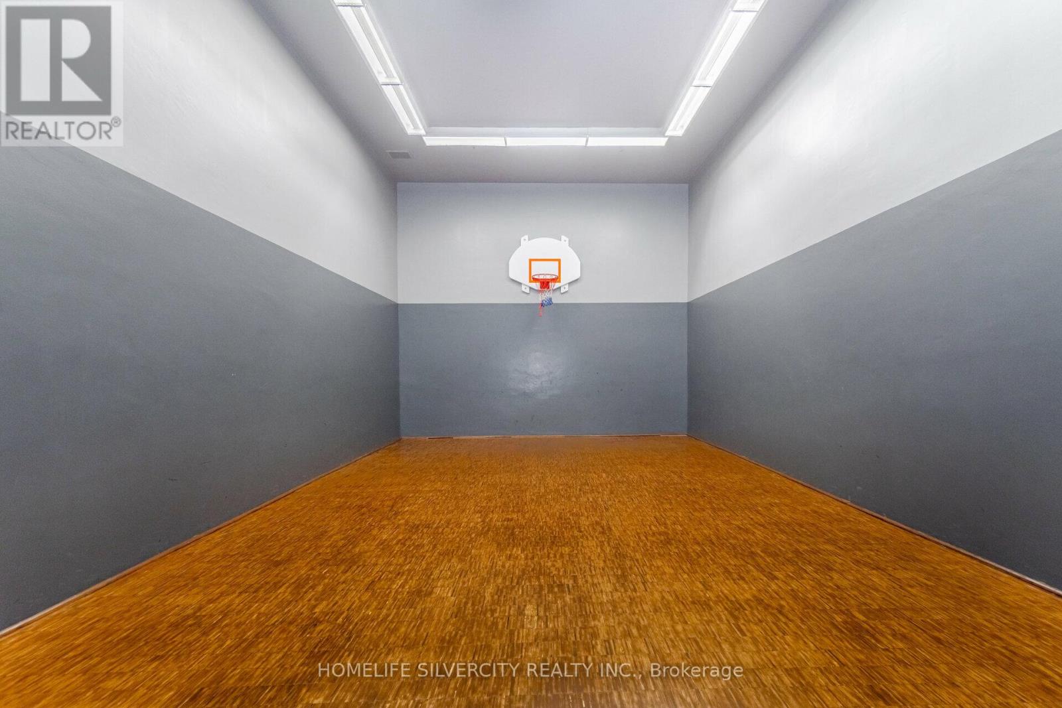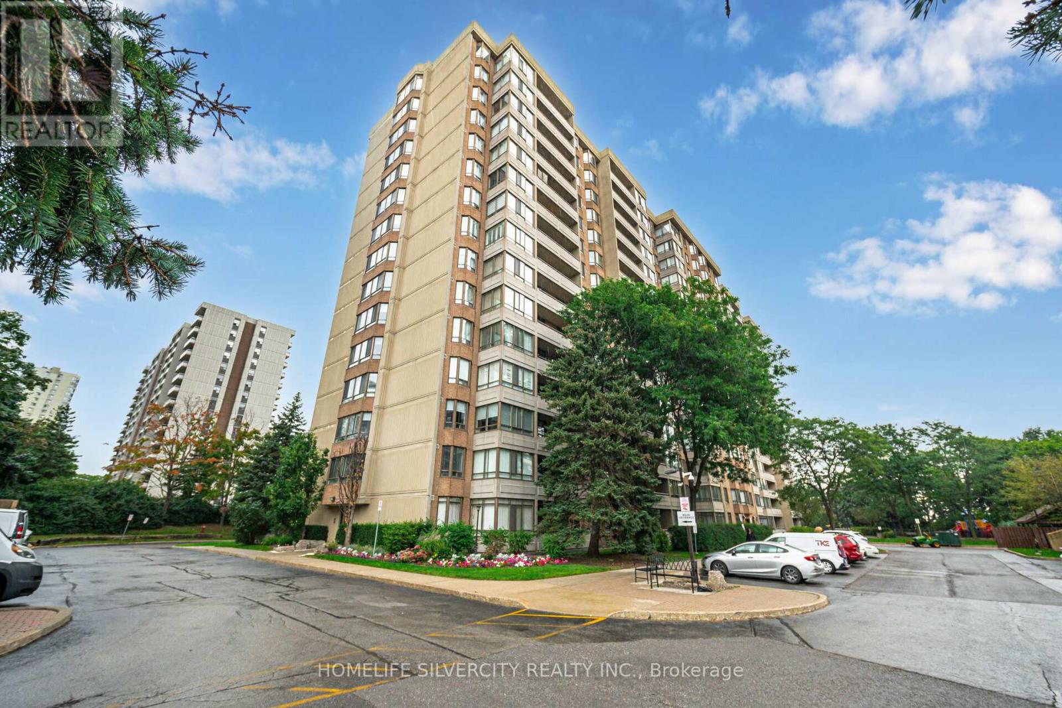289-597-1980
infolivingplus@gmail.com
1512 - 5 Lisa Street Brampton (Queen Street Corridor), Ontario L6T 4T4
2 Bedroom
2 Bathroom
Outdoor Pool
Central Air Conditioning
Forced Air
$574,900Maintenance, Common Area Maintenance, Heat, Insurance, Parking, Water
$820.59 Monthly
Maintenance, Common Area Maintenance, Heat, Insurance, Parking, Water
$820.59 MonthlyBeautifully maintained ""Crown Model"" includes Two Bedrooms with an additional Den/Solarium With HUGE Windows With Lots Of Natural Light in this spacious unit. New Window Blinds And Move In Ready! Kitchen W/Lots Of Cupboard Space, Large Open Concept Dining & Living Room-Great For Entertaining! Well Maintained Building In Prime Brampton City Center, 24 Hour Security Guard, Amenities Include Tennis Court, Outdoor Pool, Billiard, Party Room. Walking Distance To Bramalea Mall. (id:50787)
Property Details
| MLS® Number | W9309074 |
| Property Type | Single Family |
| Community Name | Queen Street Corridor |
| Amenities Near By | Hospital, Park, Public Transit, Schools |
| Community Features | Pet Restrictions |
| Features | Balcony |
| Parking Space Total | 1 |
| Pool Type | Outdoor Pool |
| View Type | City View |
Building
| Bathroom Total | 2 |
| Bedrooms Above Ground | 2 |
| Bedrooms Total | 2 |
| Amenities | Exercise Centre, Party Room, Visitor Parking |
| Cooling Type | Central Air Conditioning |
| Exterior Finish | Brick |
| Heating Fuel | Natural Gas |
| Heating Type | Forced Air |
| Type | Apartment |
Land
| Acreage | No |
| Land Amenities | Hospital, Park, Public Transit, Schools |
Rooms
| Level | Type | Length | Width | Dimensions |
|---|---|---|---|---|
| Main Level | Kitchen | 2.32 m | 232 m | 2.32 m x 232 m |
| Main Level | Eating Area | 2.31 m | 2.07 m | 2.31 m x 2.07 m |
| Main Level | Living Room | 6.09 m | 3 m | 6.09 m x 3 m |
| Main Level | Dining Room | 2.77 m | 2 m | 2.77 m x 2 m |
| Main Level | Primary Bedroom | 3.93 m | 3.35 m | 3.93 m x 3.35 m |
| Main Level | Bedroom 2 | 3.65 m | 2.74 m | 3.65 m x 2.74 m |
| Main Level | Solarium | 3.71 m | 2.86 m | 3.71 m x 2.86 m |

