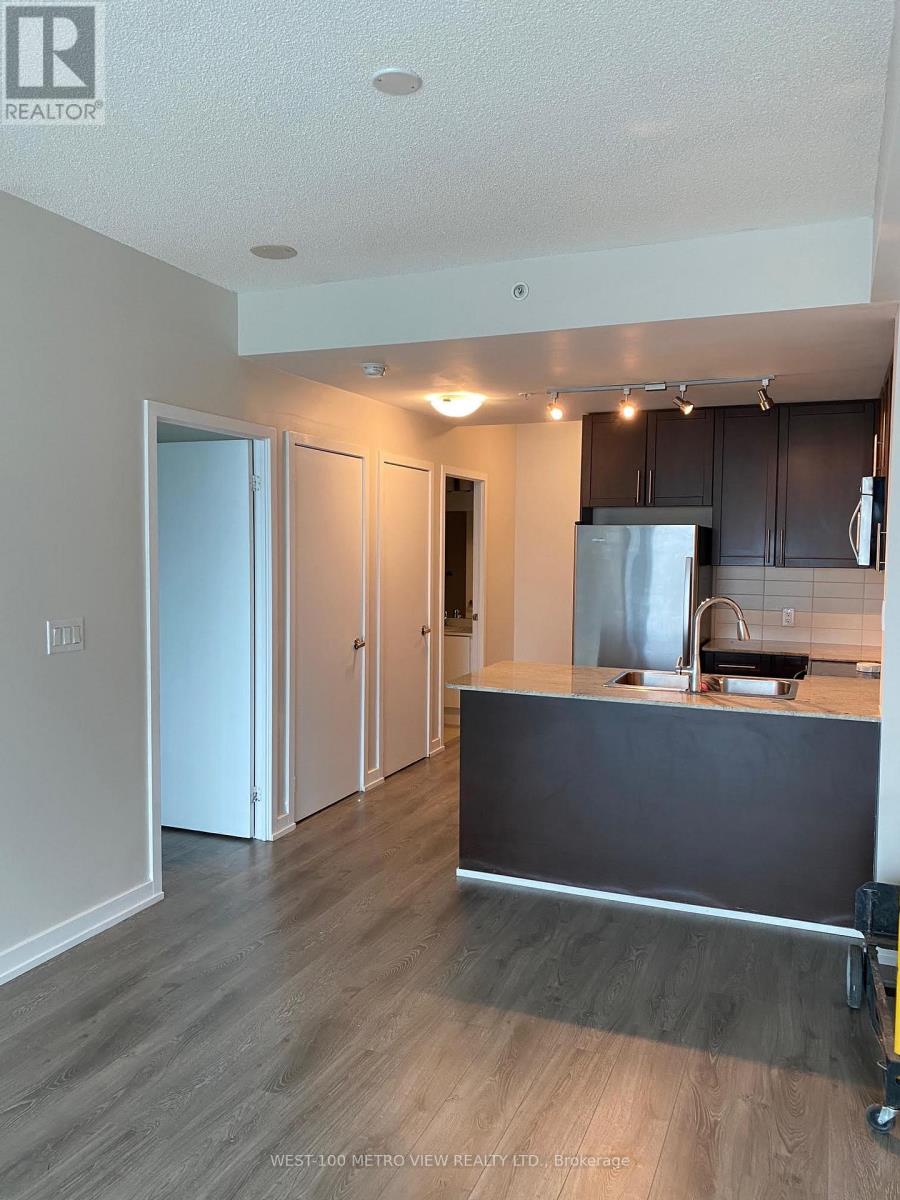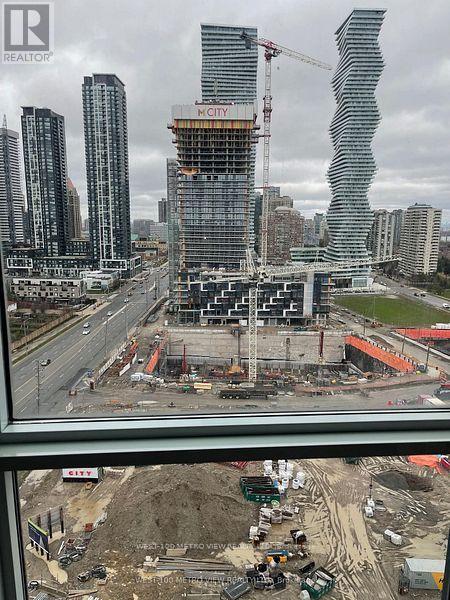2 Bedroom
2 Bathroom
800 - 899 sqft
Central Air Conditioning
Forced Air
$2,800 Monthly
Bright Open-Concept 2 Beds, 2 Full Baths! W/ Floor To Ceiling Windows, Sun-Filled South-East, 9 Ft Ceilings! Upgraded Kitchen W/Granite Counters, S/S Appliances & Backsplash. Ensuite Laundry. Laminate Floor Throughout. In The Heart Of Mississauga! Close To Square One, Bus Terminal, YMCA, Living Arts Centre, Schools, And Restaurants. Access To 403/401/QEW. Transit At Your Doorstep! (id:50787)
Property Details
|
MLS® Number
|
W12140464 |
|
Property Type
|
Single Family |
|
Community Name
|
City Centre |
|
Amenities Near By
|
Place Of Worship, Public Transit, Schools |
|
Community Features
|
Pets Not Allowed, Community Centre |
|
Features
|
Balcony, Carpet Free, Guest Suite |
|
Parking Space Total
|
1 |
Building
|
Bathroom Total
|
2 |
|
Bedrooms Above Ground
|
2 |
|
Bedrooms Total
|
2 |
|
Amenities
|
Storage - Locker |
|
Appliances
|
Dishwasher, Dryer, Microwave, Stove, Washer, Refrigerator |
|
Cooling Type
|
Central Air Conditioning |
|
Exterior Finish
|
Concrete |
|
Flooring Type
|
Laminate, Ceramic |
|
Heating Fuel
|
Natural Gas |
|
Heating Type
|
Forced Air |
|
Size Interior
|
800 - 899 Sqft |
|
Type
|
Apartment |
Parking
Land
|
Acreage
|
No |
|
Land Amenities
|
Place Of Worship, Public Transit, Schools |
Rooms
| Level |
Type |
Length |
Width |
Dimensions |
|
Main Level |
Living Room |
6.7 m |
3.2 m |
6.7 m x 3.2 m |
|
Main Level |
Dining Room |
6.7 m |
3.2 m |
6.7 m x 3.2 m |
|
Main Level |
Kitchen |
2.6 m |
2.1 m |
2.6 m x 2.1 m |
|
Main Level |
Primary Bedroom |
3.75 m |
2.8 m |
3.75 m x 2.8 m |
|
Main Level |
Bedroom |
2.66 m |
2.72 m |
2.66 m x 2.72 m |
https://www.realtor.ca/real-estate/28295290/1512-3985-grand-park-drive-mississauga-city-centre-city-centre














