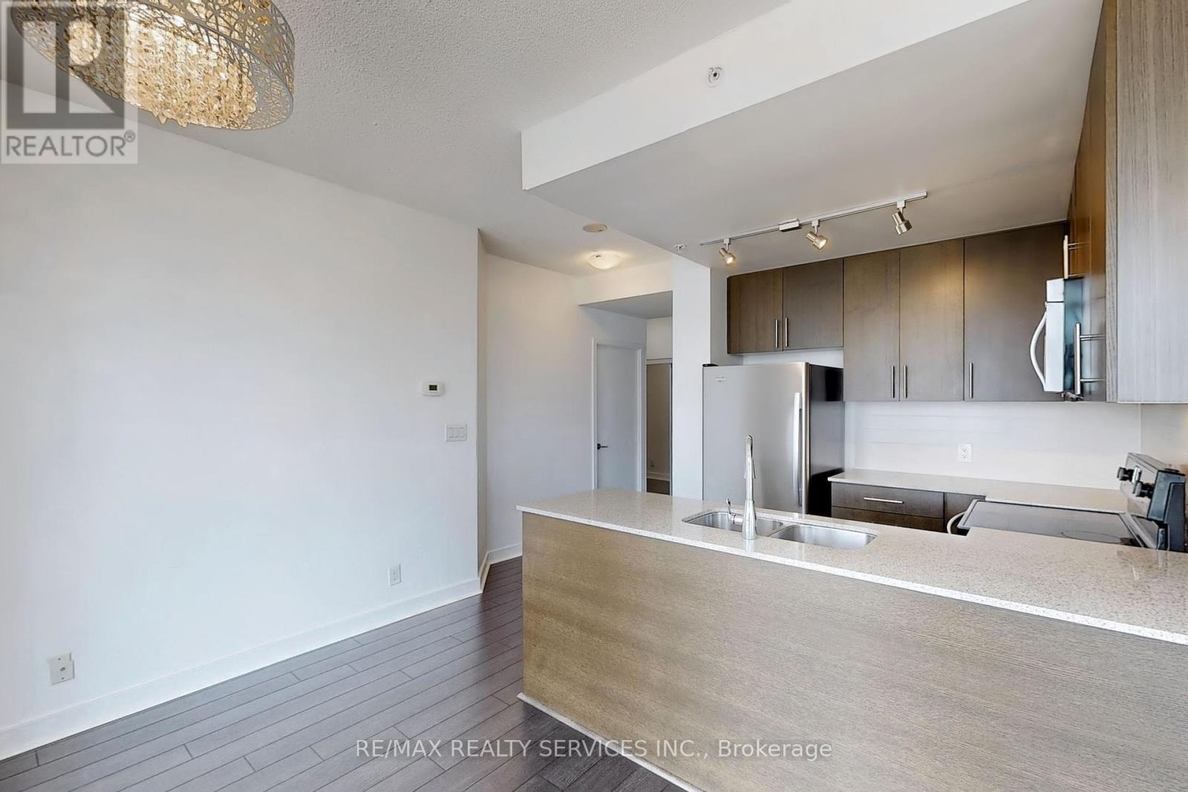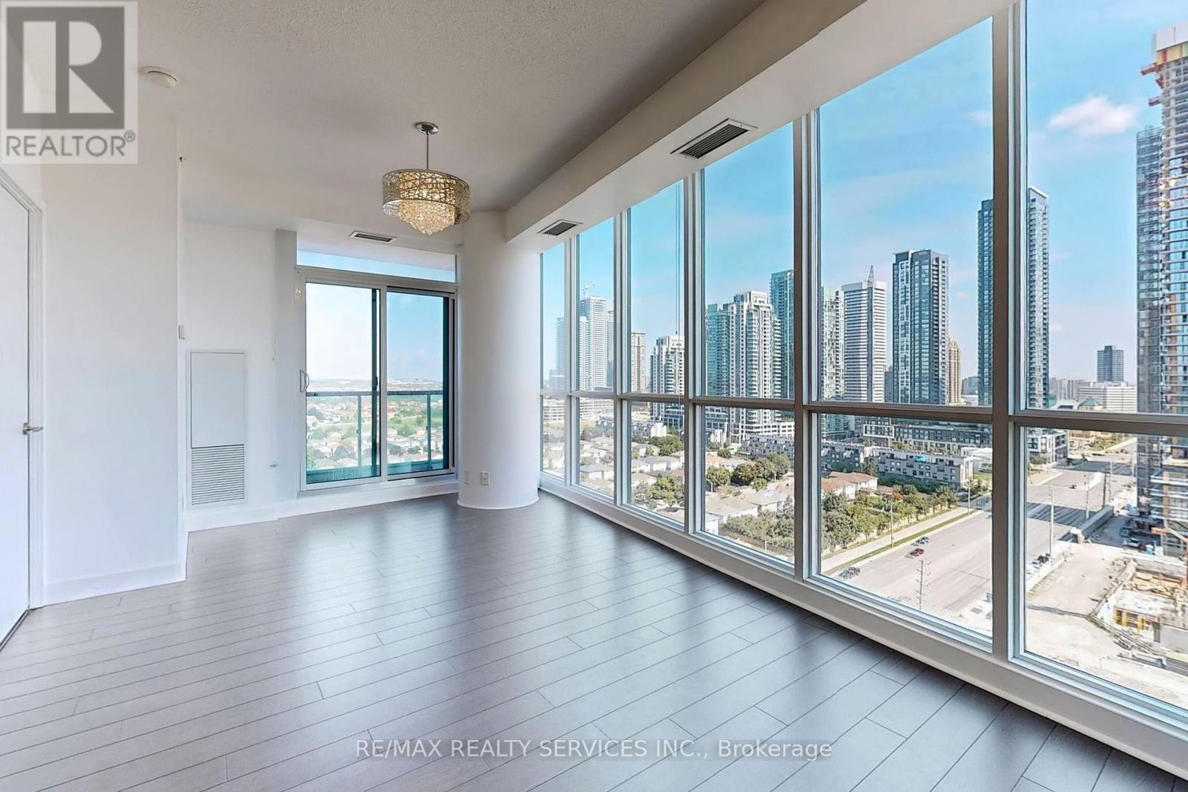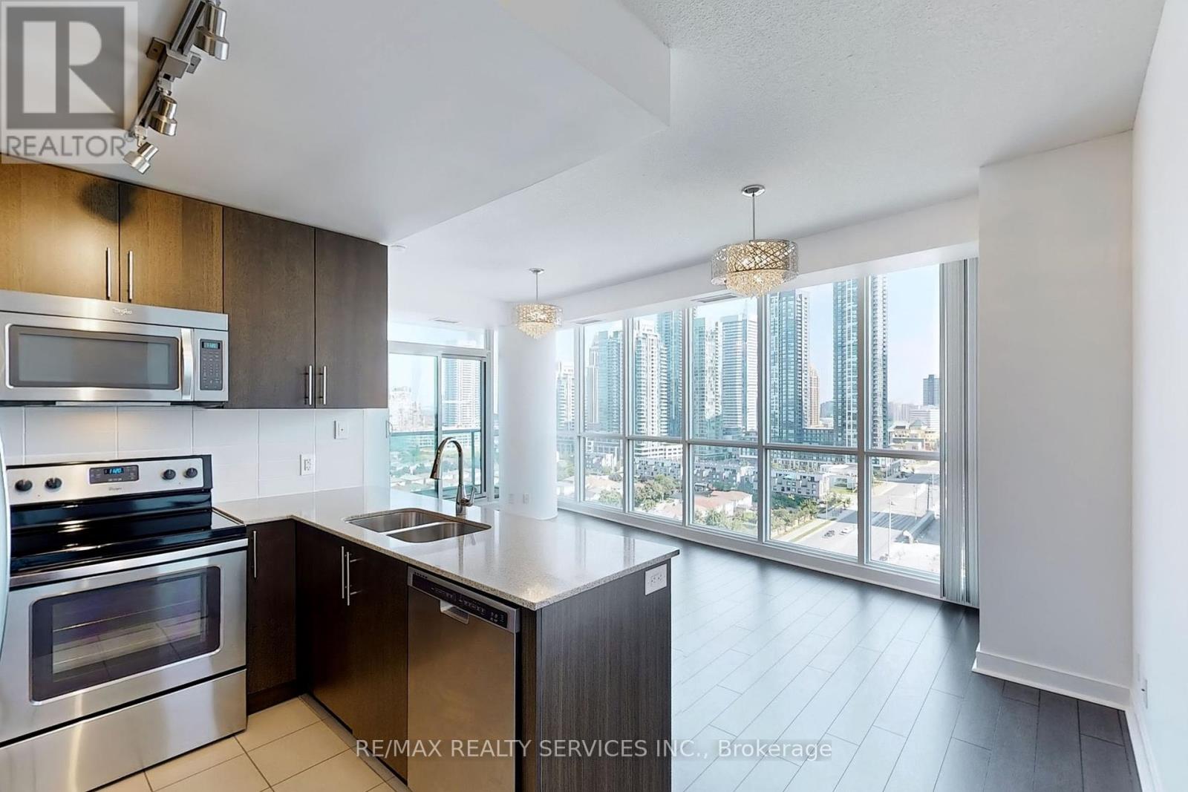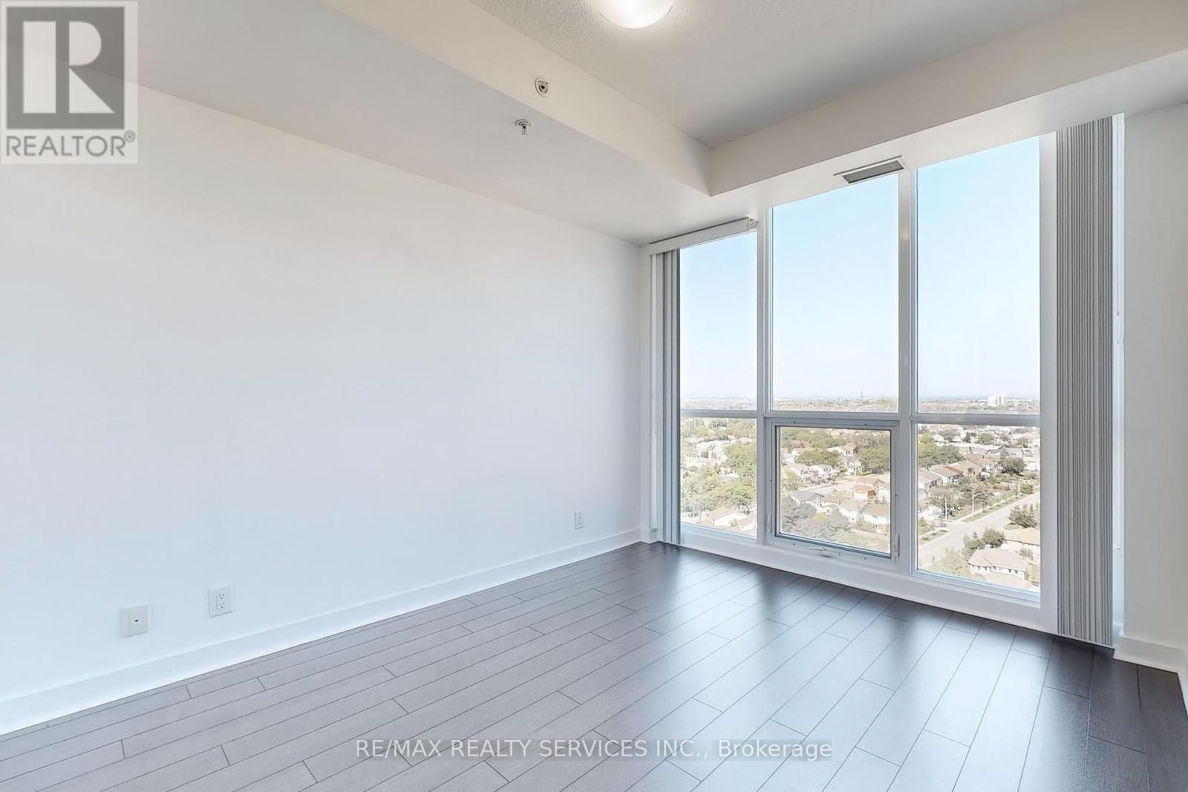2 Bedroom
2 Bathroom
Indoor Pool
Central Air Conditioning
Forced Air
$3,100 Monthly
Move In Today To Suite 1511! This Stunning Corner 2 Bedroom + 2 Full Bathroom Suite At Grand Park Offers Sun-Filled North/East Views, Boasting An Open Concept Floor Plan With A Large Living & Dining Area With A Walk Out To A Balcony Offering Unobstructed Views! Premium Plank Laminated Floors & Floor To Ceiling Windows! A Modern Kitchen With Designer Kitchen Cabinetry, Ceramic Backsplash, Granite Counter Tops & Stainless Steel Appliances. Spacious Primary Bedroom With A 4 Pcs Ensuite Bathroom & Mirrored Closet! Spacious Second Bedroom With Mirrored Closet! Includes 1 Underground Parking & Locker That Are Both Conveniently Located Next To Each Other! Great Location With Easy Access To Square One, Shops, Transit, Highways, Parks & Much More. Amenities: Indoor Swimming Pool Whirlpool, Sauna, Fitness Centre, Party Room, Business Center, 24 Hrs Concierge +++. **** EXTRAS **** S/S Refrigerator, Stove, B/I Dishwasher, Microwave & Stacked Front Loading Dryer/Washer. (id:50787)
Property Details
|
MLS® Number
|
W9266602 |
|
Property Type
|
Single Family |
|
Community Name
|
City Centre |
|
Amenities Near By
|
Schools, Public Transit, Place Of Worship, Park |
|
Community Features
|
Pets Not Allowed, Community Centre |
|
Features
|
Balcony, In Suite Laundry |
|
Parking Space Total
|
1 |
|
Pool Type
|
Indoor Pool |
Building
|
Bathroom Total
|
2 |
|
Bedrooms Above Ground
|
2 |
|
Bedrooms Total
|
2 |
|
Amenities
|
Exercise Centre, Security/concierge, Party Room, Visitor Parking, Storage - Locker |
|
Cooling Type
|
Central Air Conditioning |
|
Exterior Finish
|
Concrete |
|
Fire Protection
|
Security Guard |
|
Flooring Type
|
Laminate |
|
Heating Fuel
|
Natural Gas |
|
Heating Type
|
Forced Air |
|
Type
|
Apartment |
Parking
Land
|
Acreage
|
No |
|
Land Amenities
|
Schools, Public Transit, Place Of Worship, Park |
Rooms
| Level |
Type |
Length |
Width |
Dimensions |
|
Flat |
Living Room |
6.09 m |
2.77 m |
6.09 m x 2.77 m |
|
Flat |
Dining Room |
6.09 m |
2.77 m |
6.09 m x 2.77 m |
|
Flat |
Kitchen |
2.44 m |
2.4 m |
2.44 m x 2.4 m |
|
Flat |
Primary Bedroom |
3.66 m |
3.05 m |
3.66 m x 3.05 m |
|
Flat |
Bedroom 2 |
3.35 m |
2.74 m |
3.35 m x 2.74 m |
|
Flat |
Foyer |
1.31 m |
3.59 m |
1.31 m x 3.59 m |
https://www.realtor.ca/real-estate/27323985/1511-3985-grand-park-drive-mississauga-city-centre










































