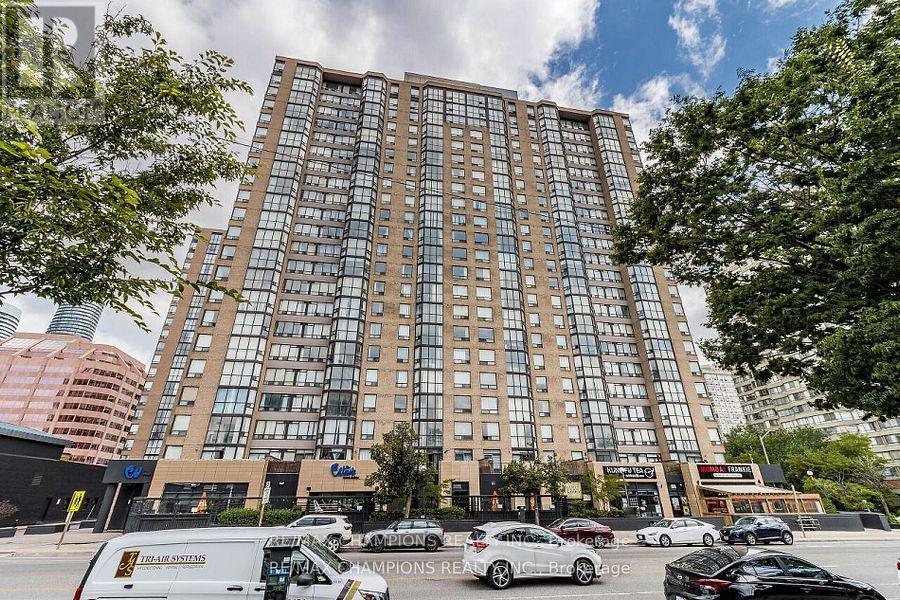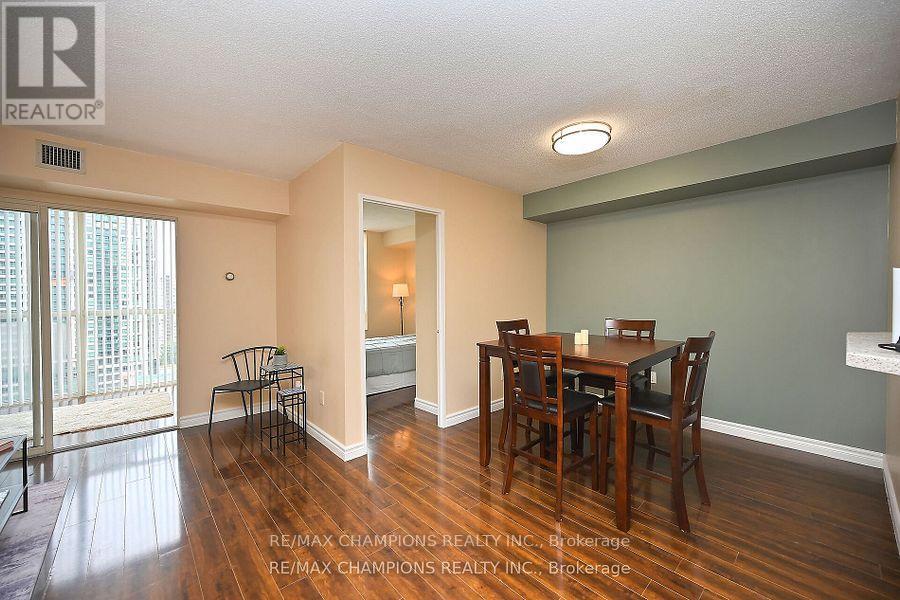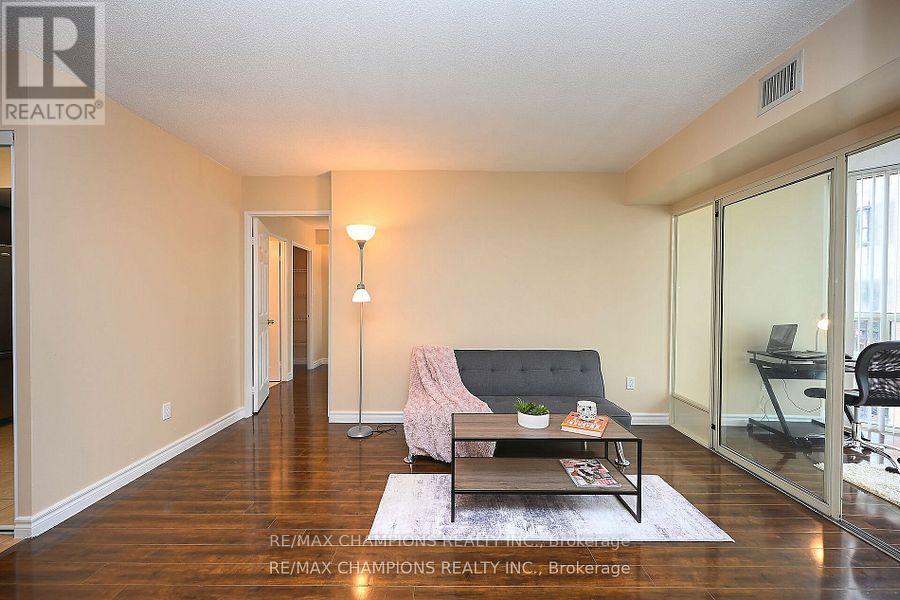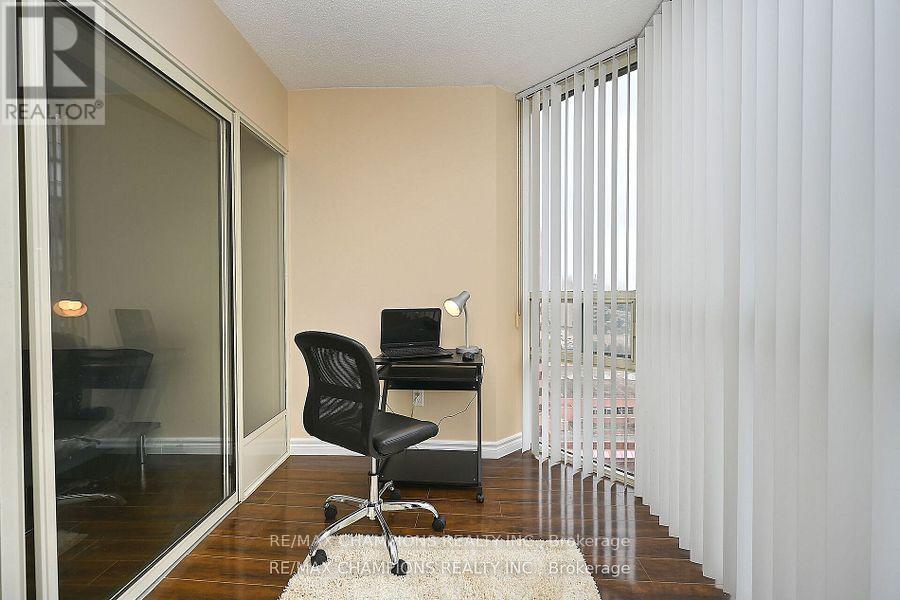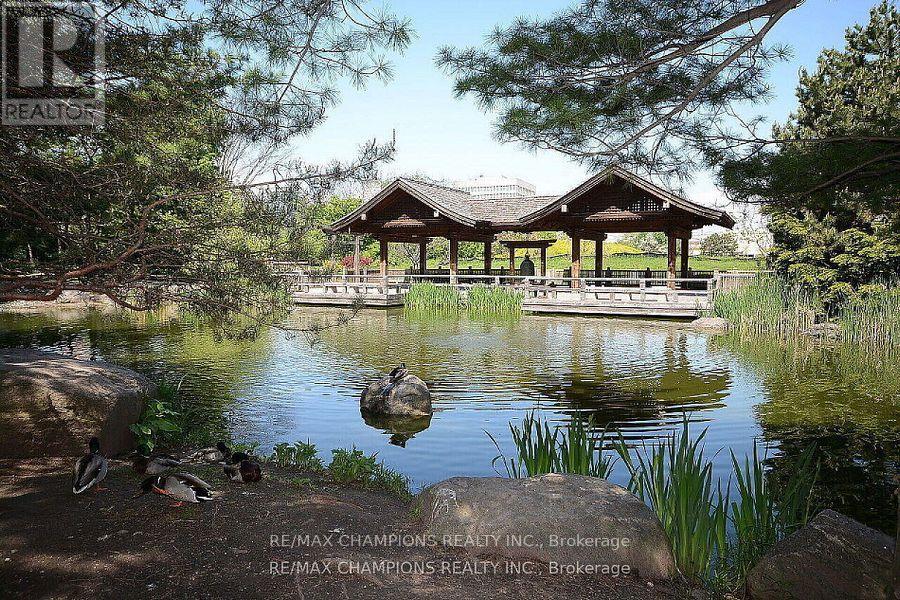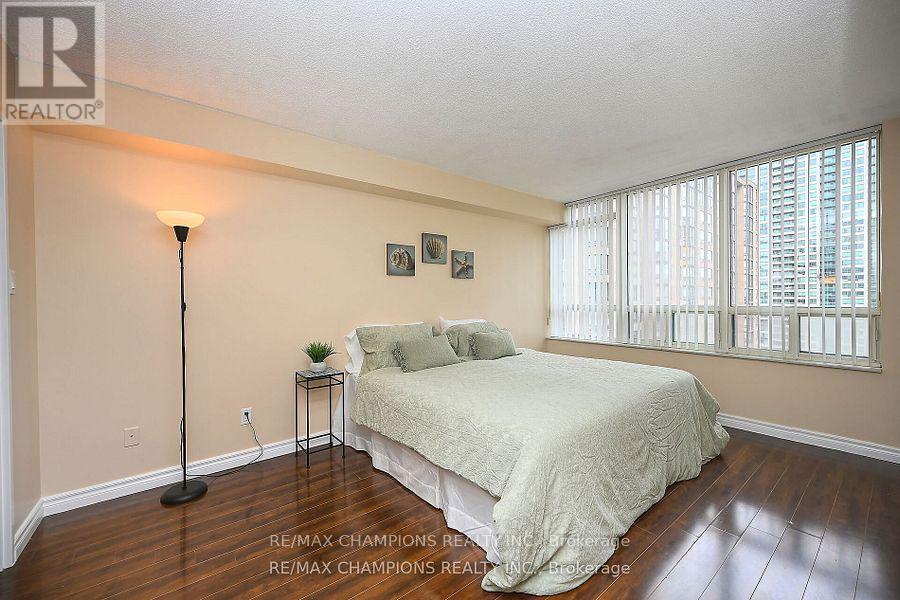1511 - 285 Enfield Place Mississauga (City Centre), Ontario L5B 3Y6
$579,999Maintenance, Heat, Electricity, Water, Common Area Maintenance, Insurance, Parking
$667.87 Monthly
Maintenance, Heat, Electricity, Water, Common Area Maintenance, Insurance, Parking
$667.87 MonthlyVery Cozy Unit that offers two Bedrooms + Solarium, Two Full washrooms, Exclusive Parking and a Locker. Located in the Heart of Mississauga, Steps Away from Square One Shopping Centre. Open Concept Living/ding, Kitchen with Granite Counter and S/S Appliances, Backsplash. Primary Bedroom with Walk-In Closet & 4Pc Ensuite Washroom. The Spacious Solarium with Floor-To-Ceiling Window. Can be used as Office/Study/Kids' Room Or 3rd Bedroom. Freshly Painted and laminate Floors throughout. Conveniently located Across from Square One in Mississauga Downtown Core. Steps to Square One, Main Bus Terminal, Go Transit, Future LRT, Living Art Centre, City Hall, Celebration Sq, Close To Cookville Station, Dining, Entertainment, Access To Hwy 403/410/401, Faster Commute. (id:50787)
Property Details
| MLS® Number | W9343070 |
| Property Type | Single Family |
| Community Name | City Centre |
| Amenities Near By | Hospital, Park, Public Transit |
| Community Features | Pets Not Allowed, Community Centre |
| Parking Space Total | 1 |
| Pool Type | Indoor Pool |
| Structure | Tennis Court |
Building
| Bathroom Total | 2 |
| Bedrooms Above Ground | 2 |
| Bedrooms Total | 2 |
| Amenities | Security/concierge, Exercise Centre, Party Room, Storage - Locker |
| Architectural Style | Multi-level |
| Cooling Type | Central Air Conditioning |
| Exterior Finish | Concrete |
| Flooring Type | Laminate, Ceramic |
| Heating Fuel | Natural Gas |
| Heating Type | Forced Air |
Parking
| Underground |
Land
| Acreage | No |
| Land Amenities | Hospital, Park, Public Transit |
Rooms
| Level | Type | Length | Width | Dimensions |
|---|---|---|---|---|
| Main Level | Living Room | 13.68 m | 10.49 m | 13.68 m x 10.49 m |
| Main Level | Dining Room | 9.25 m | 8.92 m | 9.25 m x 8.92 m |
| Main Level | Kitchen | 8.04 m | 6.72 m | 8.04 m x 6.72 m |
| Main Level | Primary Bedroom | 14.6 m | 10 m | 14.6 m x 10 m |
| Main Level | Bedroom 2 | 9.02 m | 8.04 m | 9.02 m x 8.04 m |
| Main Level | Solarium | 10.59 m | 6.82 m | 10.59 m x 6.82 m |

