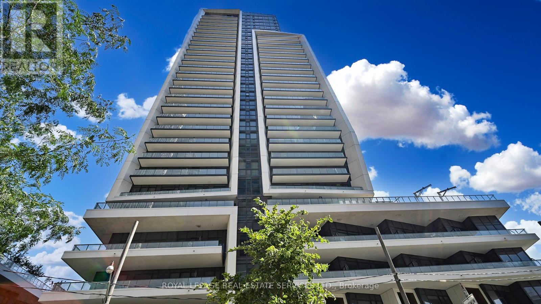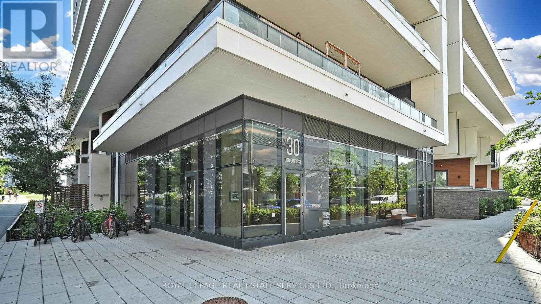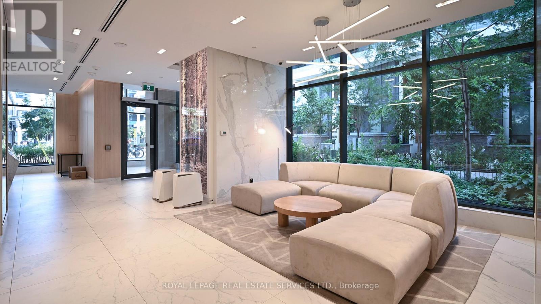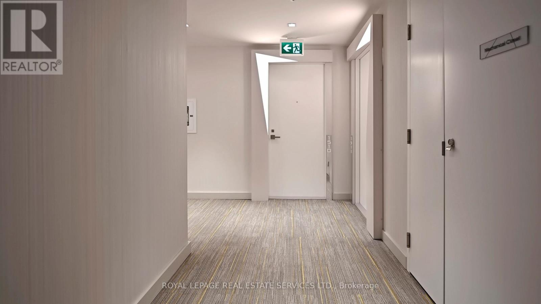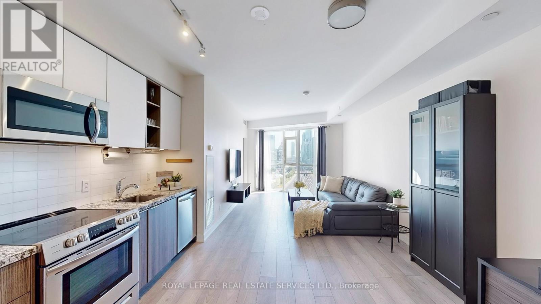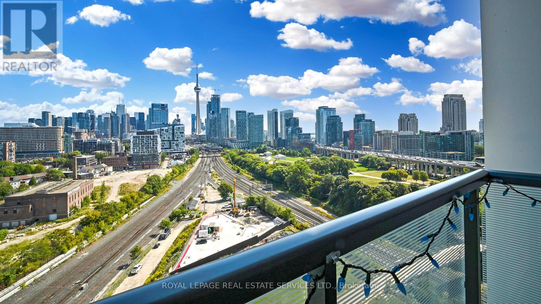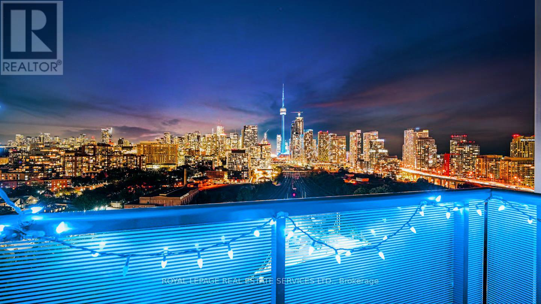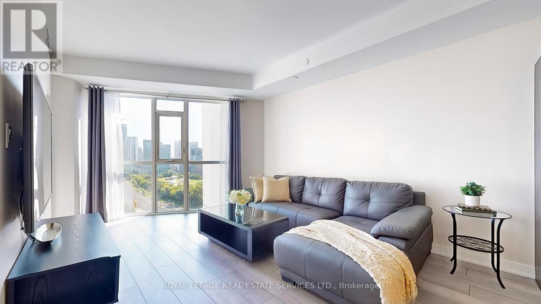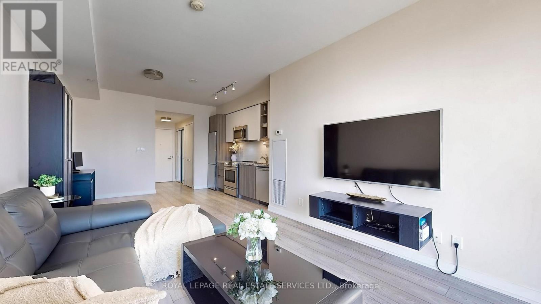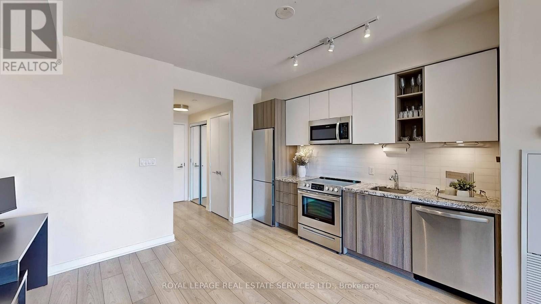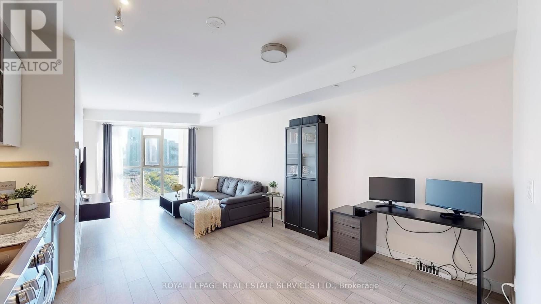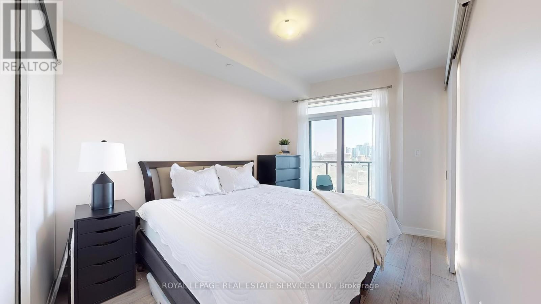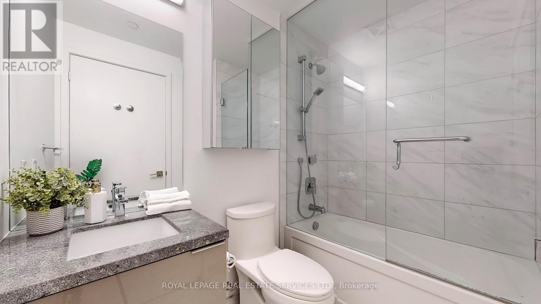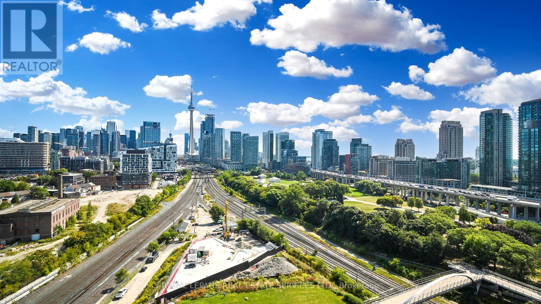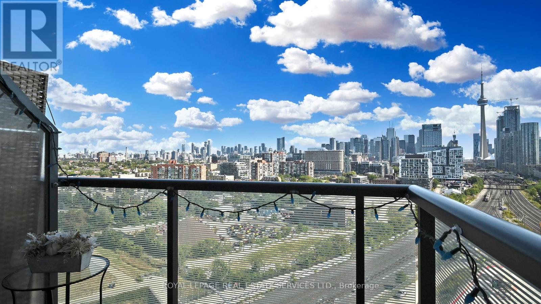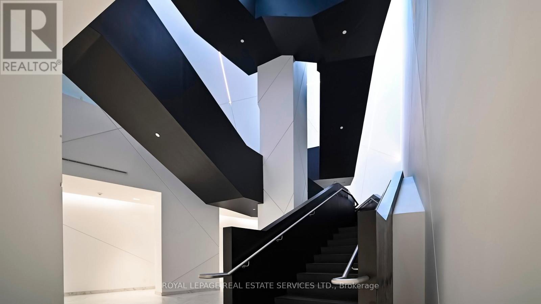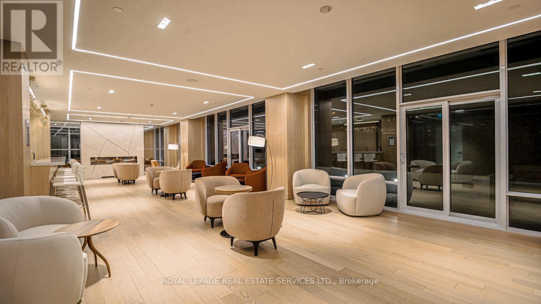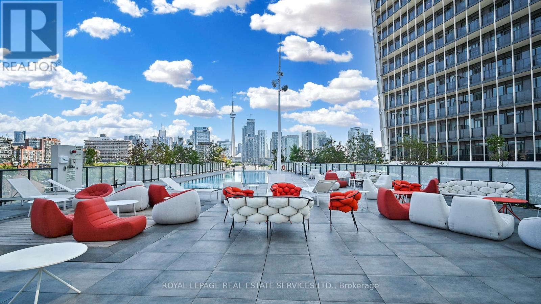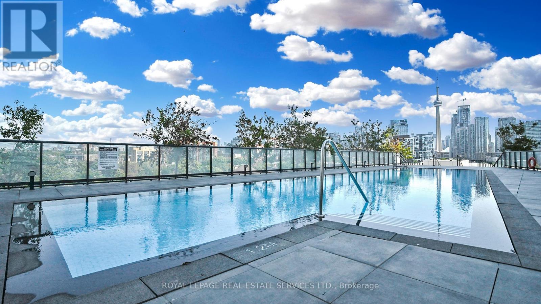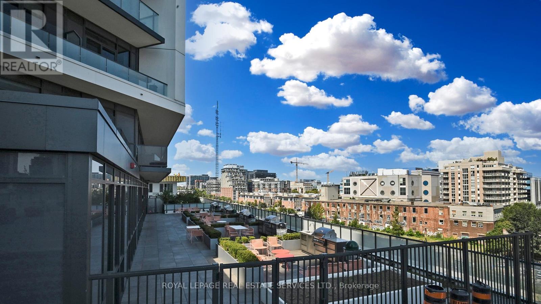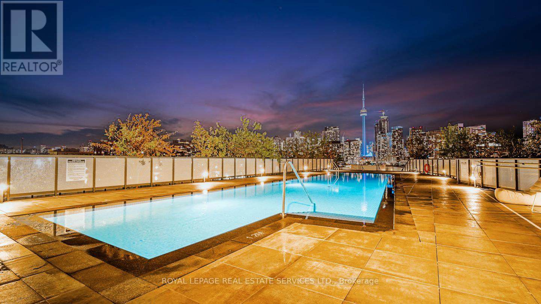1 Bedroom
1 Bathroom
600 - 699 sqft
Central Air Conditioning
Forced Air
$585,000Maintenance, Common Area Maintenance
$517 Monthly
Welcome to this stunning 1-bedroom unit at Garrison Point! With over 600 sq. ft. of bright, east-facing space, this home offers a functional and open layout. The modern kitchen features stainless steel appliances, while the bedroom is bathed in natural light with a walk-out to a private balcony. Laminate flooring flows throughout, and the unobstructed views of the downtown skyline and CN Tower inside the unit are simply breathtaking.This building boasts incredible amenities, including a full fitness centre, gorgeous outdoor pool with downtown skyline and CN Tower views, several party rooms with full kitchen/bar space and billiard table, rooftop terrace with BBQ grills and seating area, sauna, steam room, theatre, 24/7 concierge, and ample visitor parking. Perfectly situated in Liberty Village, you'll have easy access to TTC with an expanding subway stop, GO Transit, Gardiner Expressway, King West, Queen West, Ossington district, and the waterfront. Plus, you're just steps away from groceries, shops, parks including Trinity Bellwoods and Coronation park, restaurants, trails, coffee shops, BMO Field, Budweiser stage, and more! Liberty Village is the perfect location to enjoy the best of both worlds - the vibrant energy of downtown Toronto on one side and the tranquility of nearby parks and waterfront on the other. (id:50787)
Property Details
|
MLS® Number
|
C12060288 |
|
Property Type
|
Single Family |
|
Community Name
|
Niagara |
|
Amenities Near By
|
Park |
|
Community Features
|
Pet Restrictions |
|
Features
|
Balcony, In Suite Laundry |
|
Structure
|
Patio(s) |
|
View Type
|
View, City View, Lake View |
Building
|
Bathroom Total
|
1 |
|
Bedrooms Above Ground
|
1 |
|
Bedrooms Total
|
1 |
|
Amenities
|
Security/concierge, Exercise Centre, Party Room, Visitor Parking, Storage - Locker |
|
Appliances
|
Dishwasher, Microwave, Stove, Refrigerator |
|
Basement Features
|
Apartment In Basement |
|
Basement Type
|
N/a |
|
Cooling Type
|
Central Air Conditioning |
|
Exterior Finish
|
Concrete |
|
Half Bath Total
|
1 |
|
Heating Fuel
|
Natural Gas |
|
Heating Type
|
Forced Air |
|
Size Interior
|
600 - 699 Sqft |
|
Type
|
Apartment |
Parking
Land
|
Acreage
|
No |
|
Land Amenities
|
Park |
|
Surface Water
|
Lake/pond |
|
Zoning Description
|
E |
Rooms
| Level |
Type |
Length |
Width |
Dimensions |
|
Main Level |
Bedroom |
3.2512 m |
2.5146 m |
3.2512 m x 2.5146 m |
|
Main Level |
Living Room |
7.5692 m |
3.2766 m |
7.5692 m x 3.2766 m |
https://www.realtor.ca/real-estate/28116742/1510-30-ordnance-street-toronto-niagara-niagara

