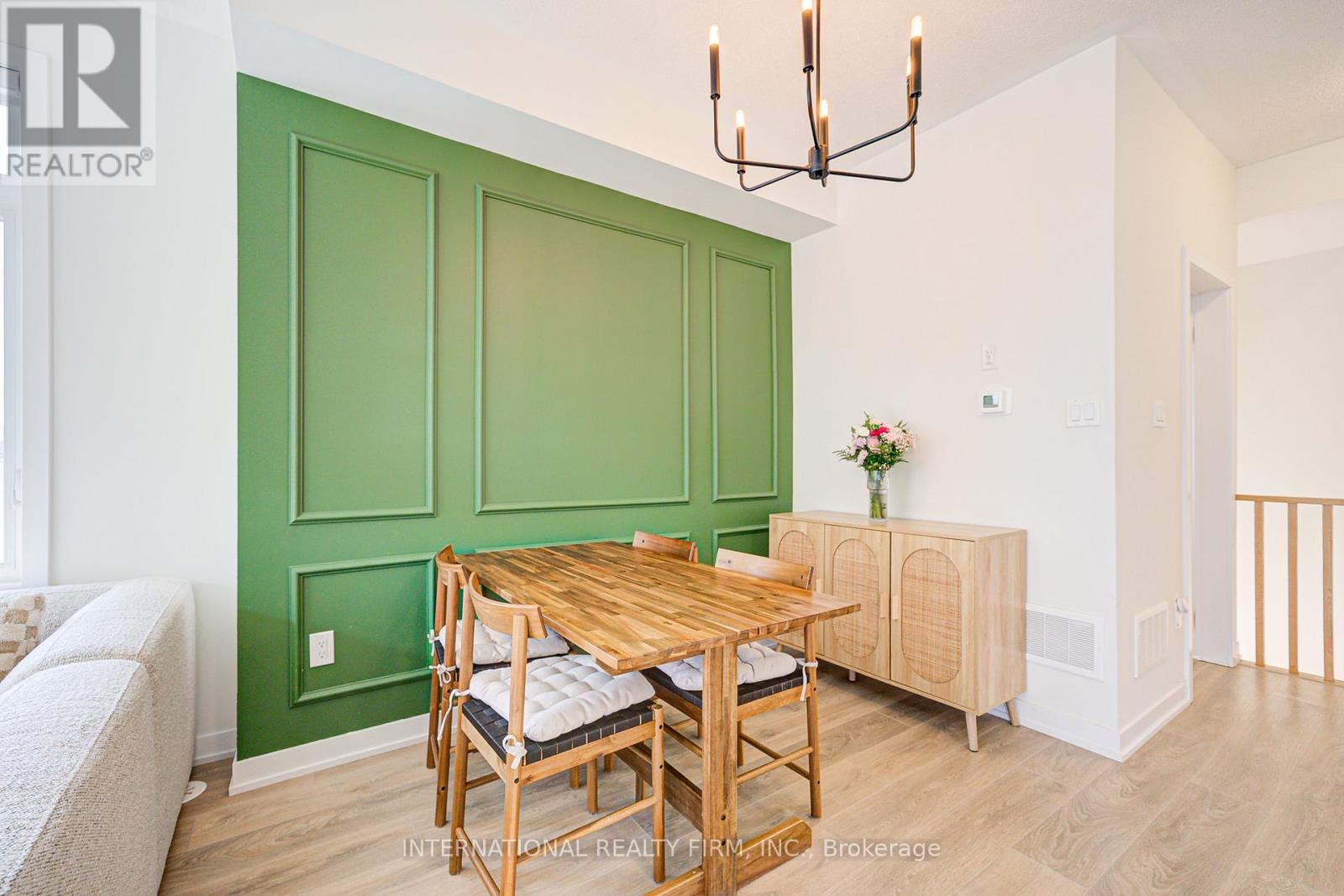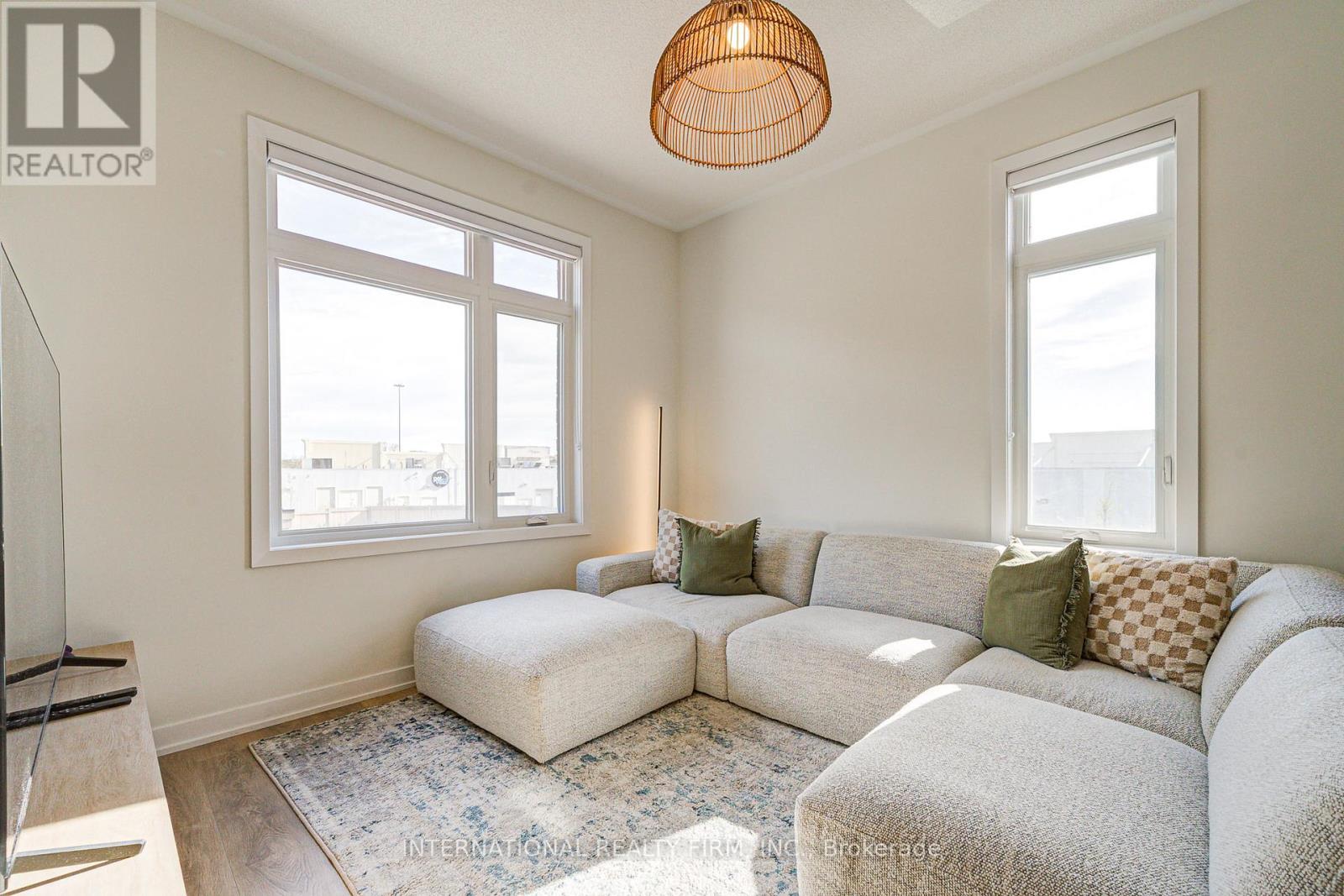4 Bedroom
6 Bathroom
Central Air Conditioning
Forced Air
$799,990Maintenance,
$285 Monthly
Discover contemporary urban living at 1865 Pickering Pkwya beautifully upgraded 3-storey townhome in the vibrant Citywalk community by Metropia. This 3+1 bedroom, 2.5 bath home offers modern finishes, wide plank flooring, and carpet-free living throughout. The entry-level features a spacious foyer, large closet, and a flexible bonus roomperfect for a home office, gym, or play areawith direct access to the garage. The second floor boasts an open-concept layout with high ceilings, a sunlit living and dining area, and a walk-out to a covered balcony. The upgraded kitchen includes stainless steel appliances, a large island, and ample cabinet space. Upstairs, the primary bedroom features a walk-in closet and 4-piece ensuite, with two additional bedrooms and a full bath completing the upper level. Enjoy a fully finished rooftop terraceperfect for relaxing or entertainingwith stylish patio furniture and space for a barbecue. Parking for two with a built-in garage and private driveway. Ideally located minutes from Hwy 401, Pickering GO, schools, parks, and the future Pickering City Centre. ****Open House May 10-11 from 12-4pm**** (id:50787)
Property Details
|
MLS® Number
|
E12133441 |
|
Property Type
|
Single Family |
|
Community Name
|
Village East |
|
Community Features
|
Pet Restrictions |
|
Parking Space Total
|
2 |
Building
|
Bathroom Total
|
6 |
|
Bedrooms Above Ground
|
3 |
|
Bedrooms Below Ground
|
1 |
|
Bedrooms Total
|
4 |
|
Age
|
0 To 5 Years |
|
Appliances
|
Garage Door Opener Remote(s), Water Heater - Tankless, Water Heater, Water Meter |
|
Cooling Type
|
Central Air Conditioning |
|
Exterior Finish
|
Brick |
|
Half Bath Total
|
1 |
|
Heating Fuel
|
Natural Gas |
|
Heating Type
|
Forced Air |
|
Stories Total
|
3 |
|
Type
|
Row / Townhouse |
Parking
Land
Rooms
| Level |
Type |
Length |
Width |
Dimensions |
|
Main Level |
Kitchen |
4.91 m |
2.62 m |
4.91 m x 2.62 m |
|
Main Level |
Dining Room |
6.1 m |
3.57 m |
6.1 m x 3.57 m |
|
Upper Level |
Bedroom |
2.4 m |
2.53 m |
2.4 m x 2.53 m |
|
Upper Level |
Bedroom 2 |
2.4 m |
2.53 m |
2.4 m x 2.53 m |
|
Upper Level |
Bedroom 3 |
3.23 m |
2.9 m |
3.23 m x 2.9 m |
|
Ground Level |
Office |
3.02 m |
3.17 m |
3.02 m x 3.17 m |
https://www.realtor.ca/real-estate/28280380/1510-1865-pickering-parkway-pickering-village-east-village-east
















































