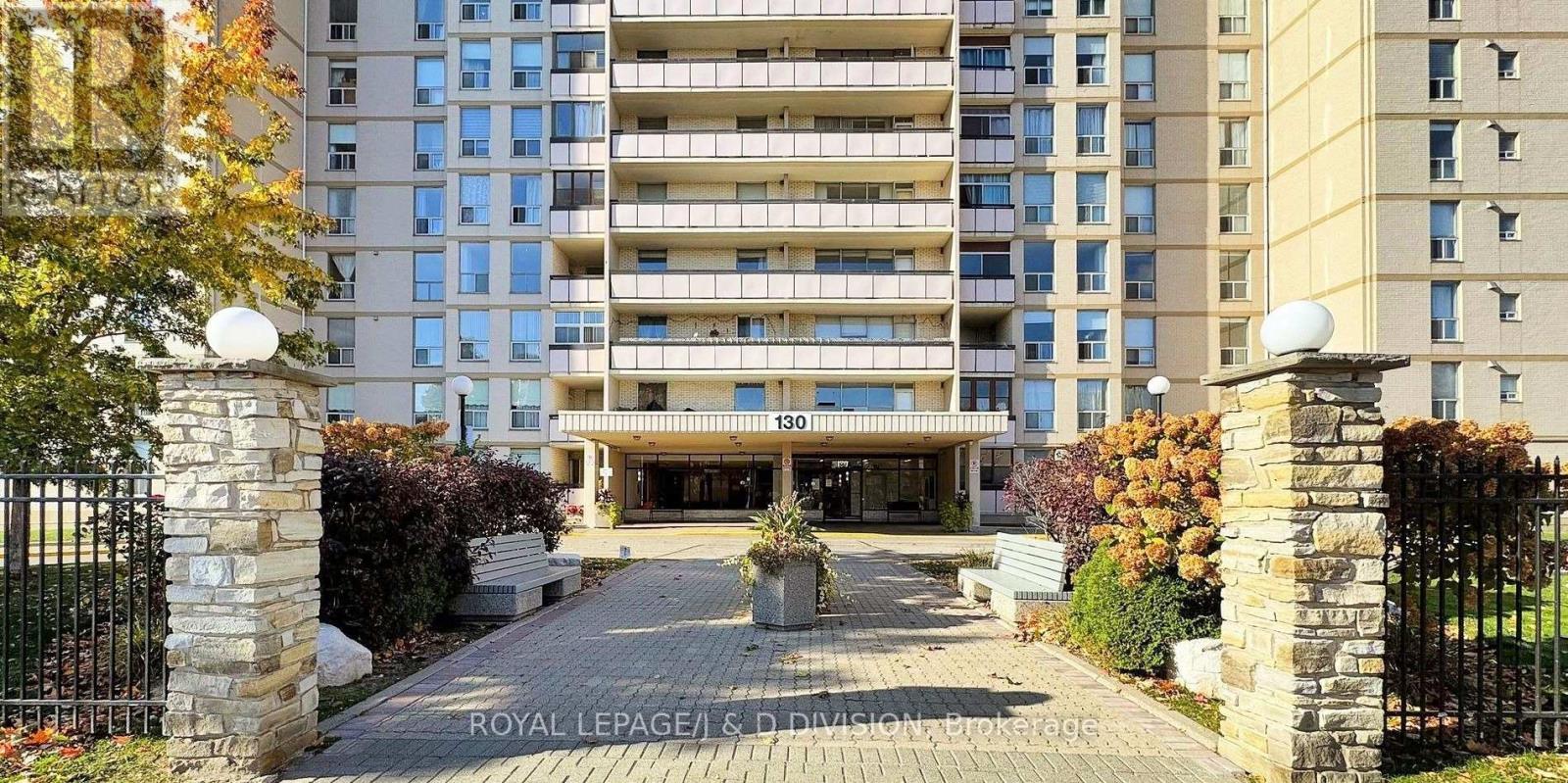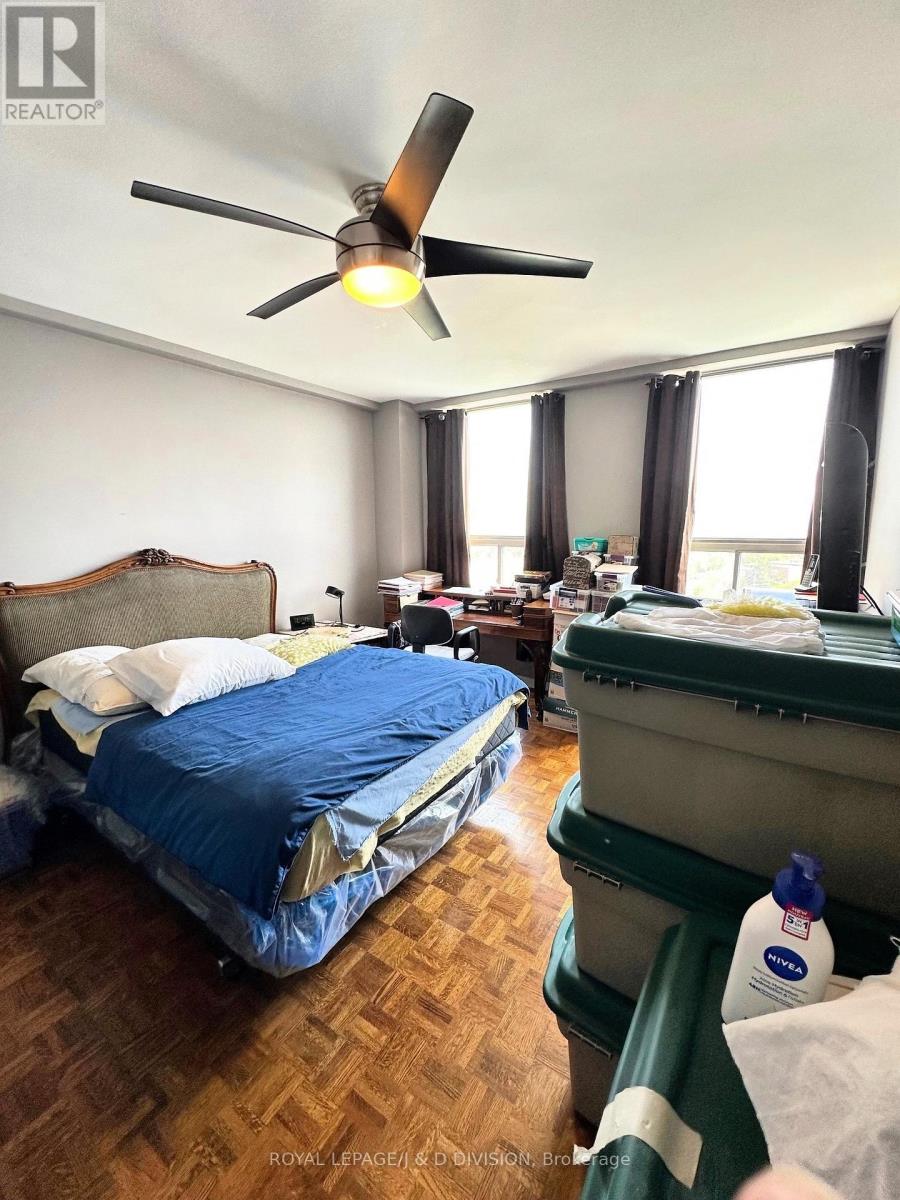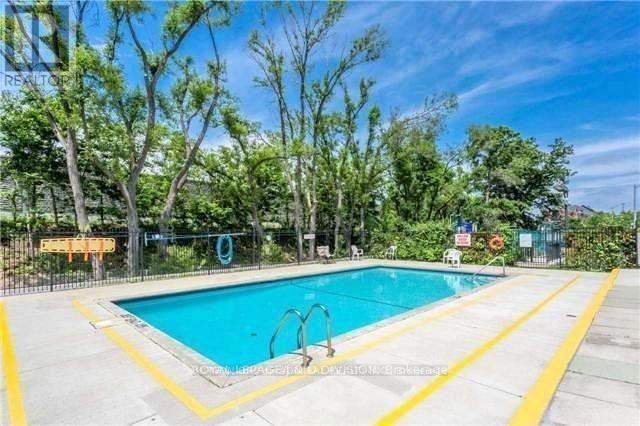289-597-1980
infolivingplus@gmail.com
1510 - 130 Neptune Drive Toronto (Englemount-Lawrence), Ontario M6A 1X5
3 Bedroom
2 Bathroom
1200 - 1399 sqft
Outdoor Pool
Central Air Conditioning
Forced Air
$556,000Maintenance, Heat, Electricity, Water, Cable TV, Common Area Maintenance, Insurance, Parking
$1,116.58 Monthly
Maintenance, Heat, Electricity, Water, Cable TV, Common Area Maintenance, Insurance, Parking
$1,116.58 MonthlyWonderful opportunity to renovate or move in as is. Large 3 bedroom corner suite with upgraded kitchen ready for your personal touches. Primary bedroom features a 3 pc ensuite and walk-in closet. Other features include a covered balcony, parking and a locker. Located near Bathurst & 401, shopping and parks are nearby and there is public transit at your doorstep. (id:50787)
Property Details
| MLS® Number | C12161607 |
| Property Type | Single Family |
| Community Name | Englemount-Lawrence |
| Community Features | Pet Restrictions |
| Features | Balcony, Carpet Free, In Suite Laundry |
| Parking Space Total | 1 |
| Pool Type | Outdoor Pool |
Building
| Bathroom Total | 2 |
| Bedrooms Above Ground | 3 |
| Bedrooms Total | 3 |
| Amenities | Exercise Centre, Party Room, Visitor Parking, Storage - Locker |
| Appliances | Dishwasher, Dryer, Microwave, Hood Fan, Stove, Washer, Window Coverings, Refrigerator |
| Cooling Type | Central Air Conditioning |
| Exterior Finish | Brick |
| Flooring Type | Parquet |
| Heating Fuel | Natural Gas |
| Heating Type | Forced Air |
| Size Interior | 1200 - 1399 Sqft |
| Type | Apartment |
Parking
| Underground | |
| Garage |
Land
| Acreage | No |
Rooms
| Level | Type | Length | Width | Dimensions |
|---|---|---|---|---|
| Flat | Living Room | 6.32 m | 3.56 m | 6.32 m x 3.56 m |
| Flat | Dining Room | 3.58 m | 2.64 m | 3.58 m x 2.64 m |
| Flat | Kitchen | 4.14 m | 2.68 m | 4.14 m x 2.68 m |
| Flat | Primary Bedroom | 4.65 m | 3.45 m | 4.65 m x 3.45 m |
| Flat | Bedroom 2 | 3.78 m | 3.02 m | 3.78 m x 3.02 m |
| Flat | Bedroom 3 | 3.79 m | 2.5 m | 3.79 m x 2.5 m |
| Flat | Laundry Room | Measurements not available |
















