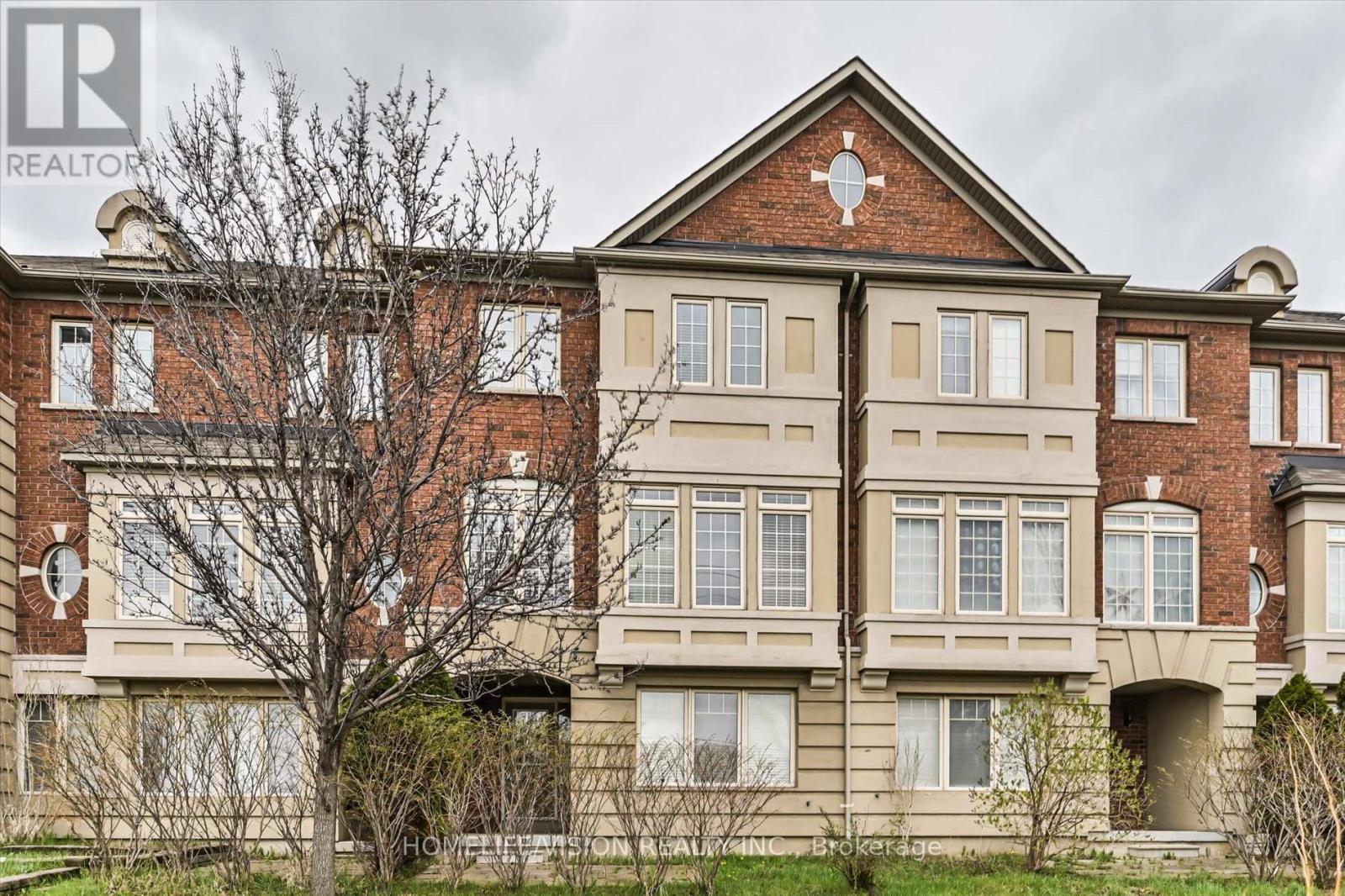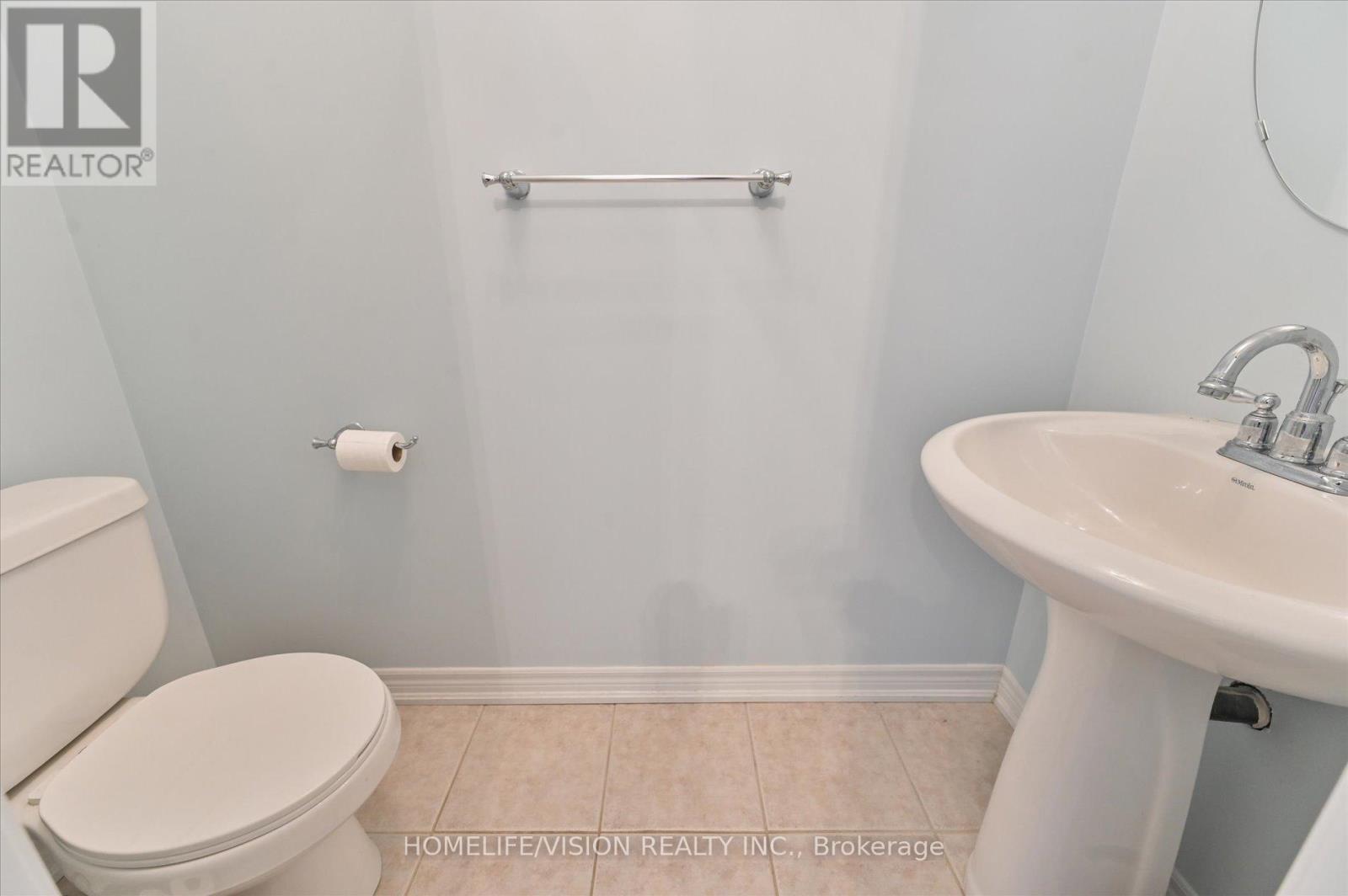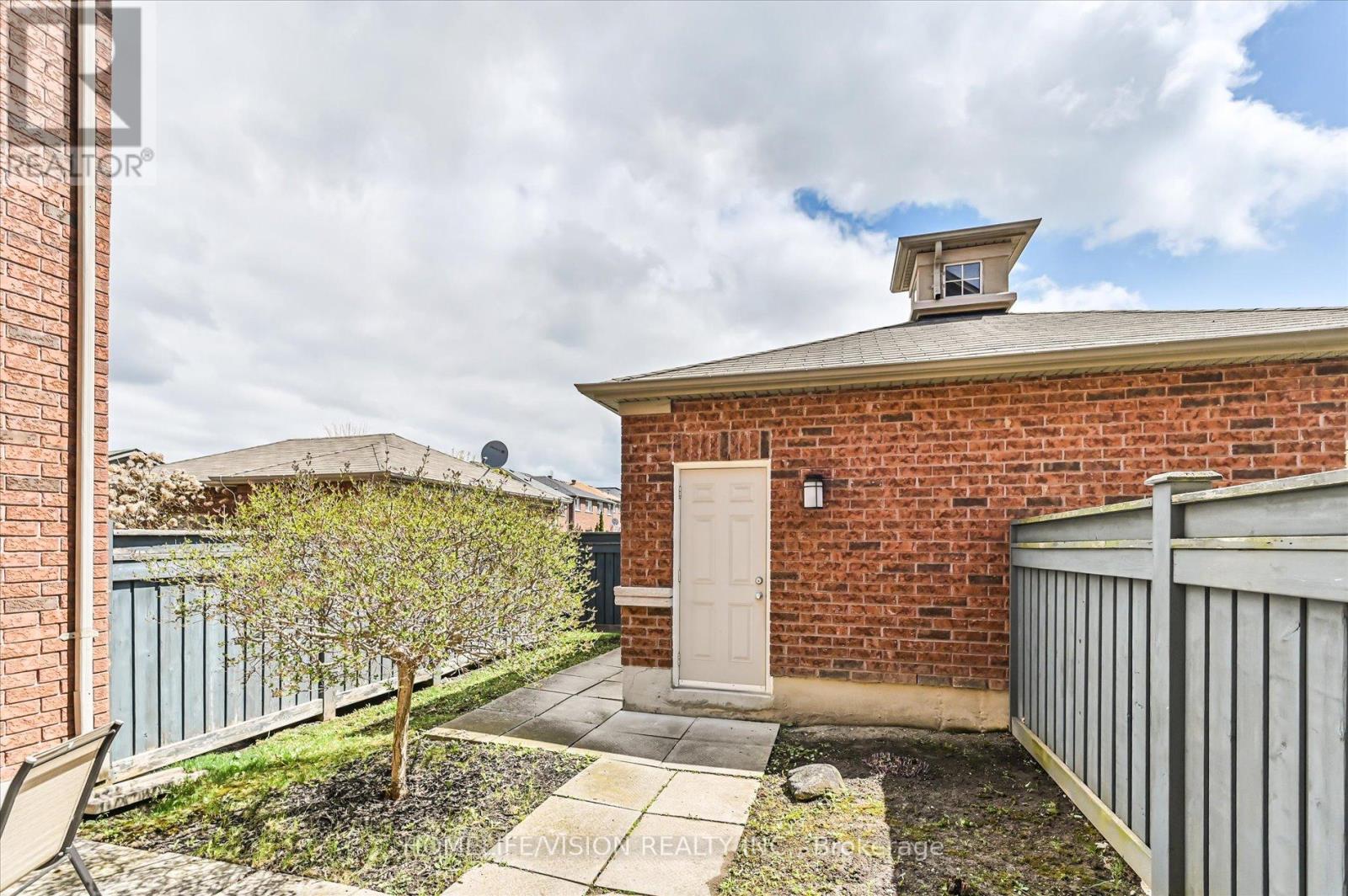3 Bedroom
4 Bathroom
1100 - 1500 sqft
Fireplace
Central Air Conditioning
Forced Air
Landscaped
$959,000
Welcome to this immaculate, well-maintained home built by Aspen Ridge in Aurora's sought after Bayview-Northeast neighbourhood. Within walking distance to popular restaurants, supermarkets, parks, gym, highway and transit. Public, Catholic, and French Immersion schools nearby. Finished walk-out basement and 2-piece powder room, oak staircase, spacious main floor with hardwood in LR/DR, tile floors in kitchen and another 2-piece powder room. On the second level you will find two bright, light-filled bedrooms with closets, a 4-piece bathroom and a primary bedroom with a walk-in closet and 4-piece ensuite. Ready to move in. (id:50787)
Property Details
|
MLS® Number
|
N12141348 |
|
Property Type
|
Single Family |
|
Community Name
|
Bayview Northeast |
|
Amenities Near By
|
Schools, Park |
|
Parking Space Total
|
3 |
|
Structure
|
Patio(s) |
Building
|
Bathroom Total
|
4 |
|
Bedrooms Above Ground
|
3 |
|
Bedrooms Total
|
3 |
|
Amenities
|
Fireplace(s) |
|
Appliances
|
Dishwasher, Dryer, Microwave, Oven, Stove, Washer, Window Coverings, Refrigerator |
|
Basement Development
|
Finished |
|
Basement Features
|
Walk Out |
|
Basement Type
|
N/a (finished) |
|
Construction Style Attachment
|
Attached |
|
Cooling Type
|
Central Air Conditioning |
|
Exterior Finish
|
Brick |
|
Fireplace Present
|
Yes |
|
Fireplace Total
|
1 |
|
Flooring Type
|
Hardwood, Carpeted |
|
Foundation Type
|
Unknown |
|
Half Bath Total
|
2 |
|
Heating Fuel
|
Natural Gas |
|
Heating Type
|
Forced Air |
|
Stories Total
|
2 |
|
Size Interior
|
1100 - 1500 Sqft |
|
Type
|
Row / Townhouse |
|
Utility Water
|
Municipal Water |
Parking
Land
|
Acreage
|
No |
|
Fence Type
|
Fenced Yard |
|
Land Amenities
|
Schools, Park |
|
Landscape Features
|
Landscaped |
|
Sewer
|
Sanitary Sewer |
|
Size Depth
|
107 Ft ,3 In |
|
Size Frontage
|
20 Ft ,8 In |
|
Size Irregular
|
20.7 X 107.3 Ft |
|
Size Total Text
|
20.7 X 107.3 Ft |
Rooms
| Level |
Type |
Length |
Width |
Dimensions |
|
Second Level |
Primary Bedroom |
3.65 m |
3.35 m |
3.65 m x 3.35 m |
|
Second Level |
Bedroom 2 |
3.05 m |
3.05 m |
3.05 m x 3.05 m |
|
Second Level |
Bedroom 3 |
2.9 m |
3.05 m |
2.9 m x 3.05 m |
|
Main Level |
Kitchen |
5.94 m |
3.5 m |
5.94 m x 3.5 m |
|
Main Level |
Living Room |
5.94 m |
3.81 m |
5.94 m x 3.81 m |
|
Main Level |
Dining Room |
5.94 m |
3.81 m |
5.94 m x 3.81 m |
|
Ground Level |
Family Room |
6.78 m |
3.58 m |
6.78 m x 3.58 m |
Utilities
|
Cable
|
Available |
|
Sewer
|
Installed |
https://www.realtor.ca/real-estate/28297298/151-zokol-drive-aurora-bayview-northeast











































