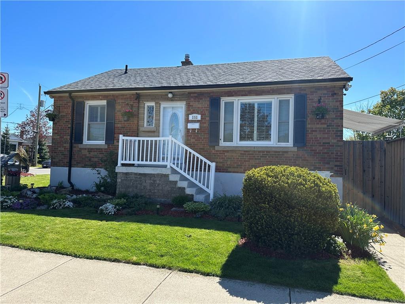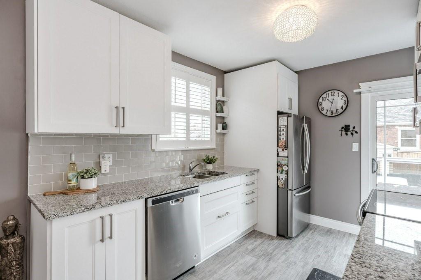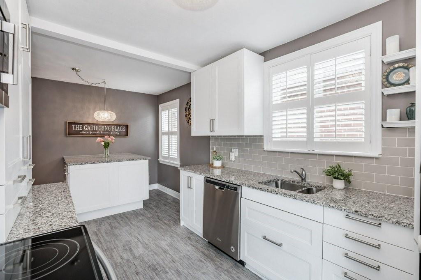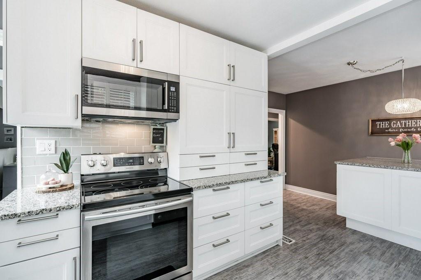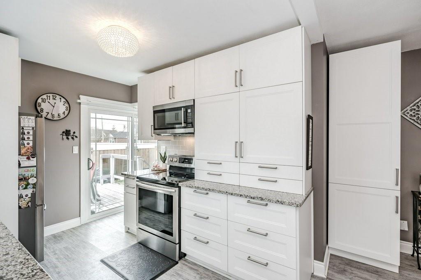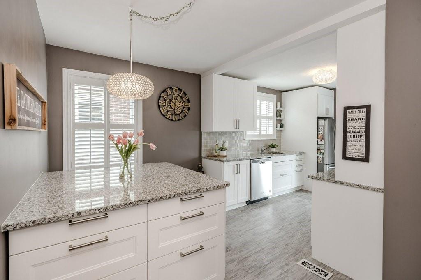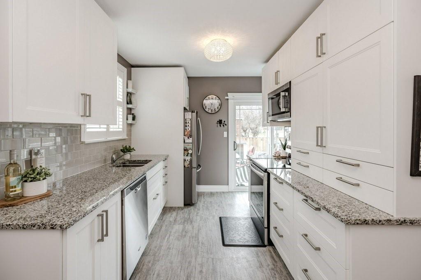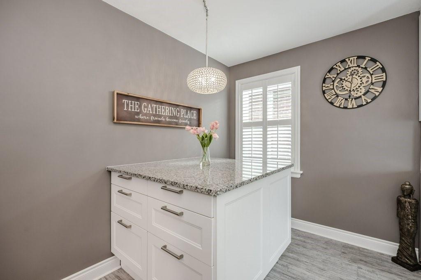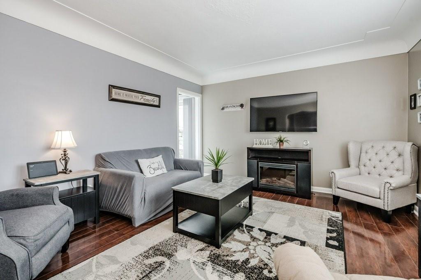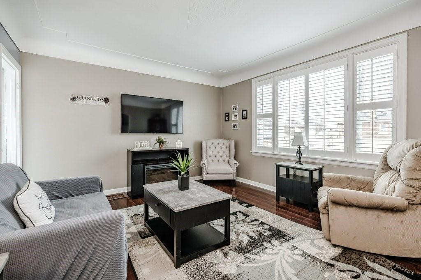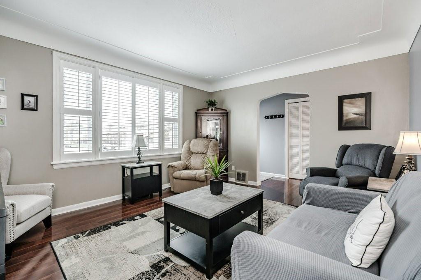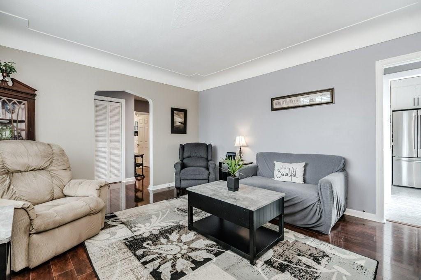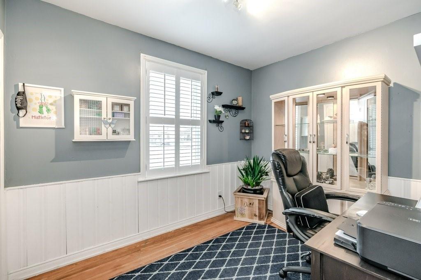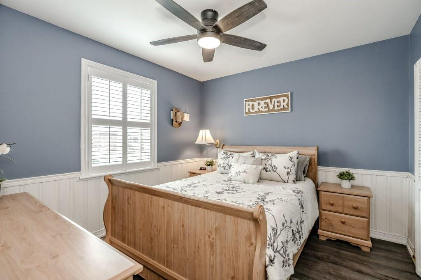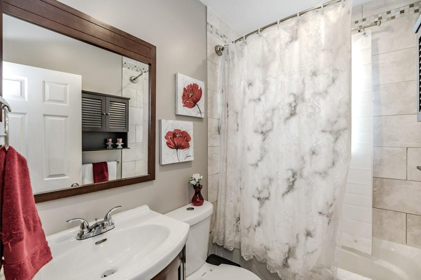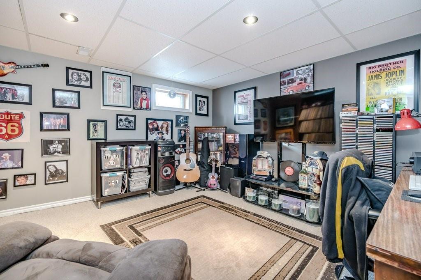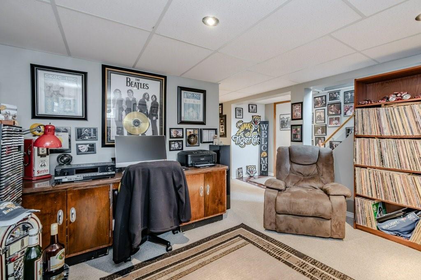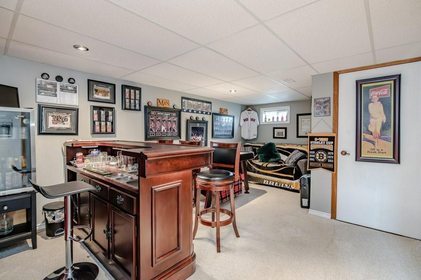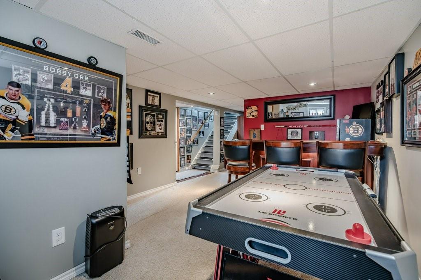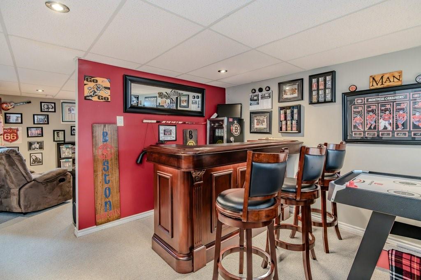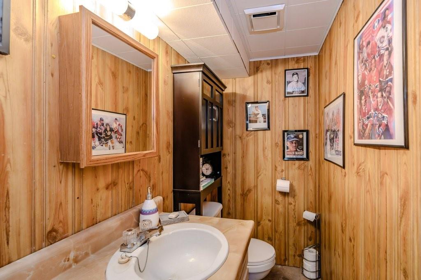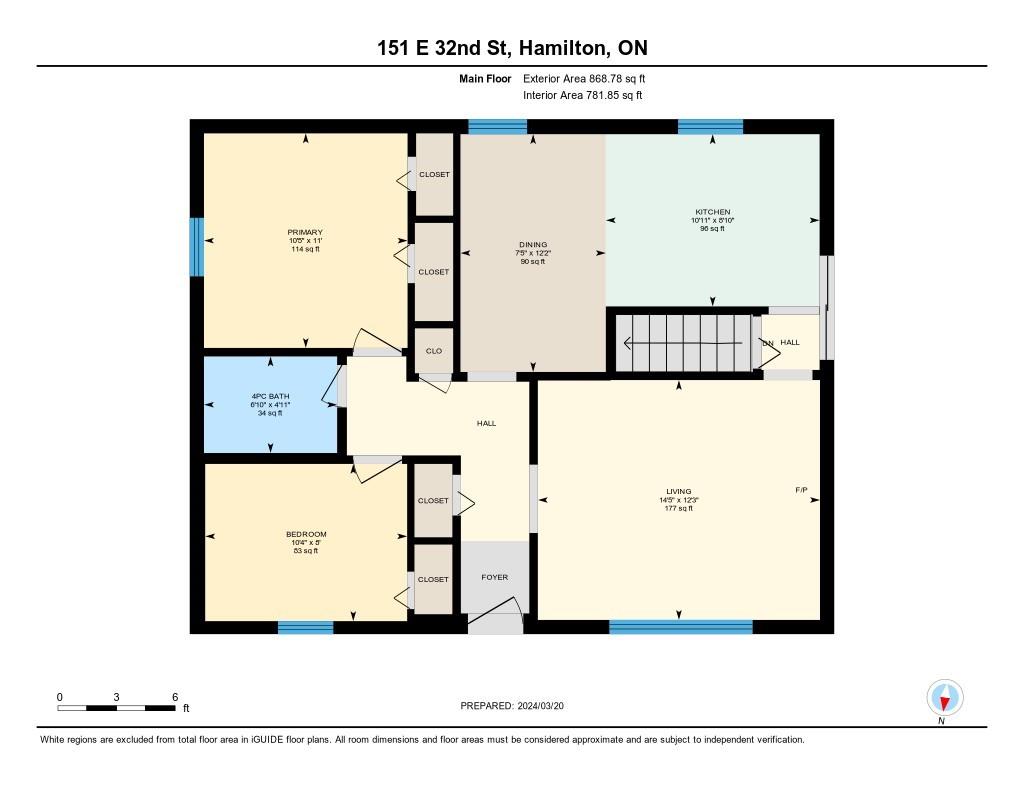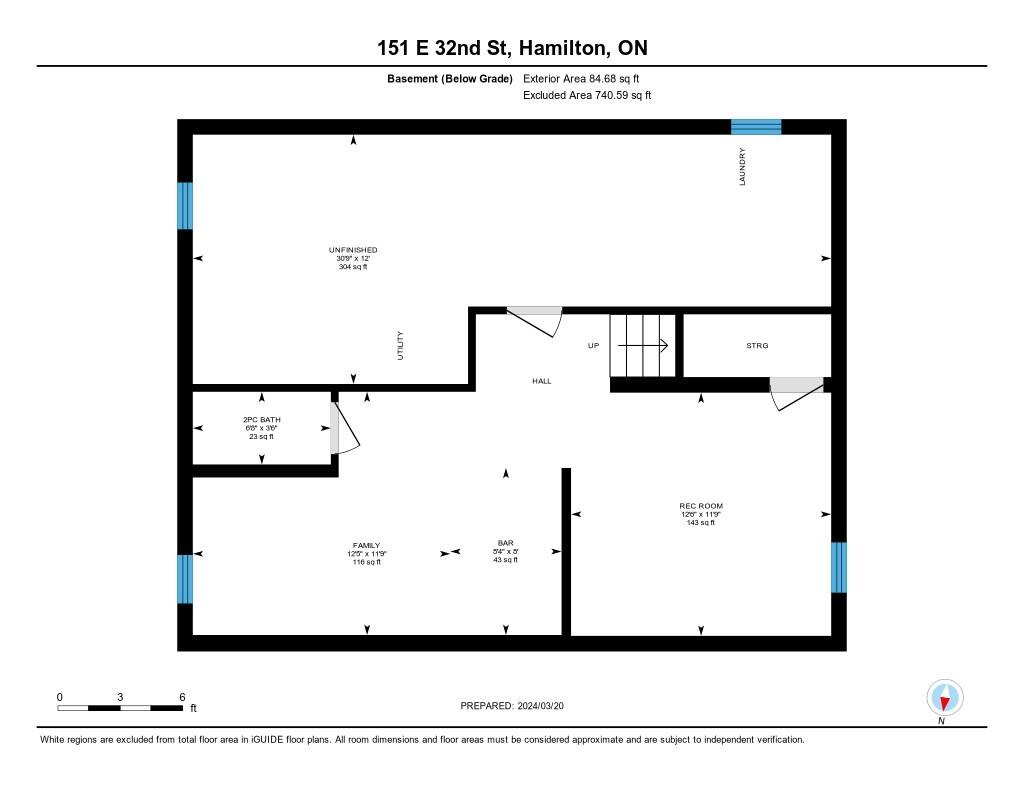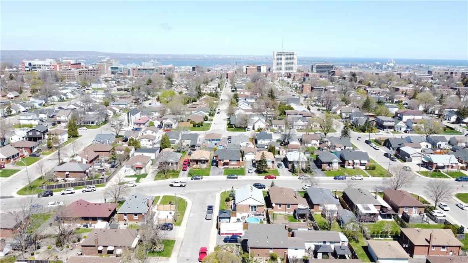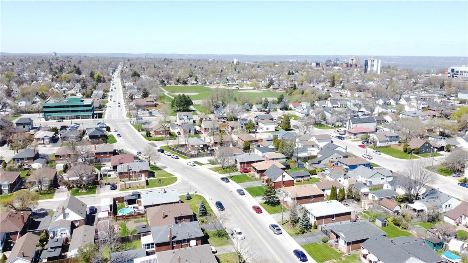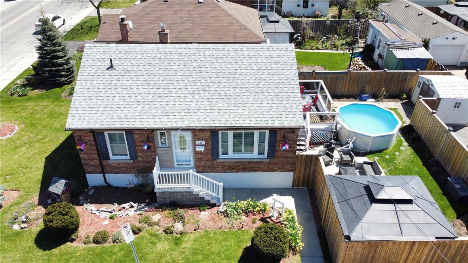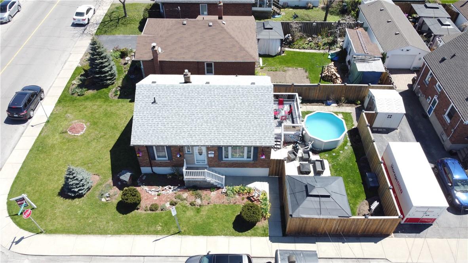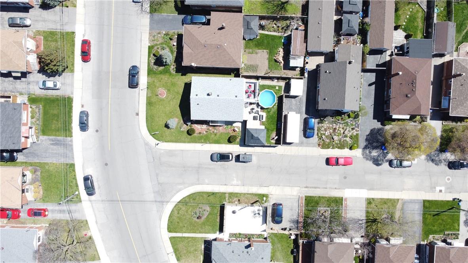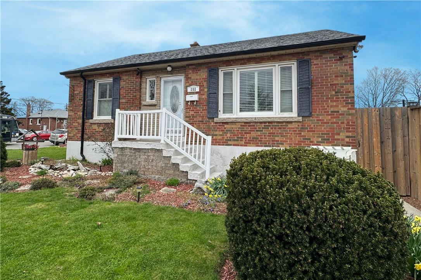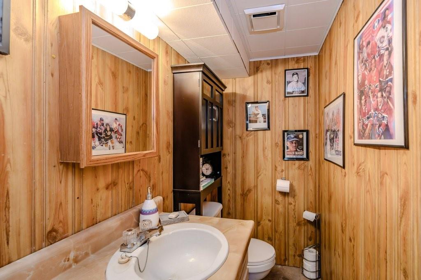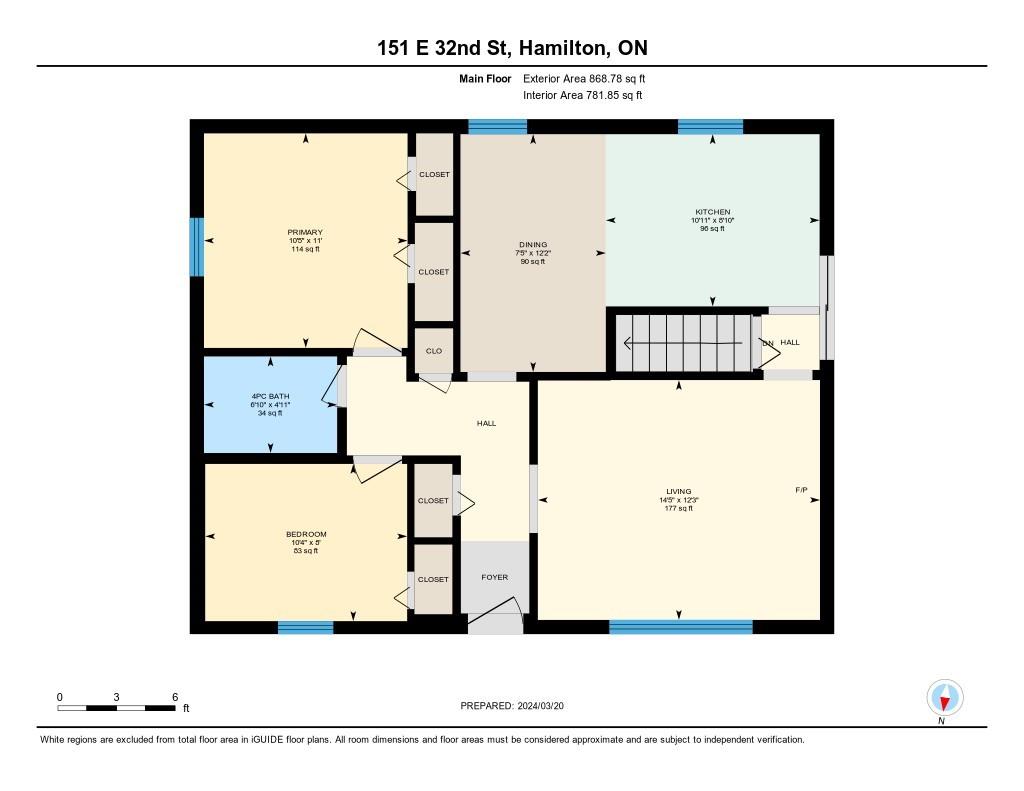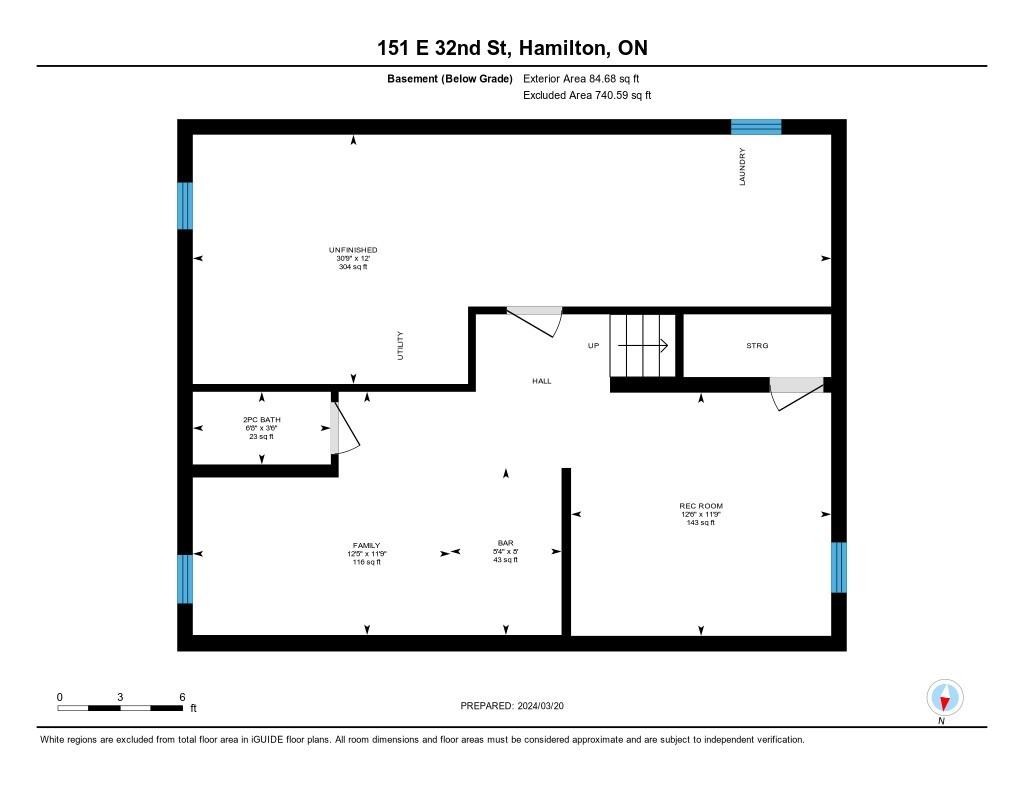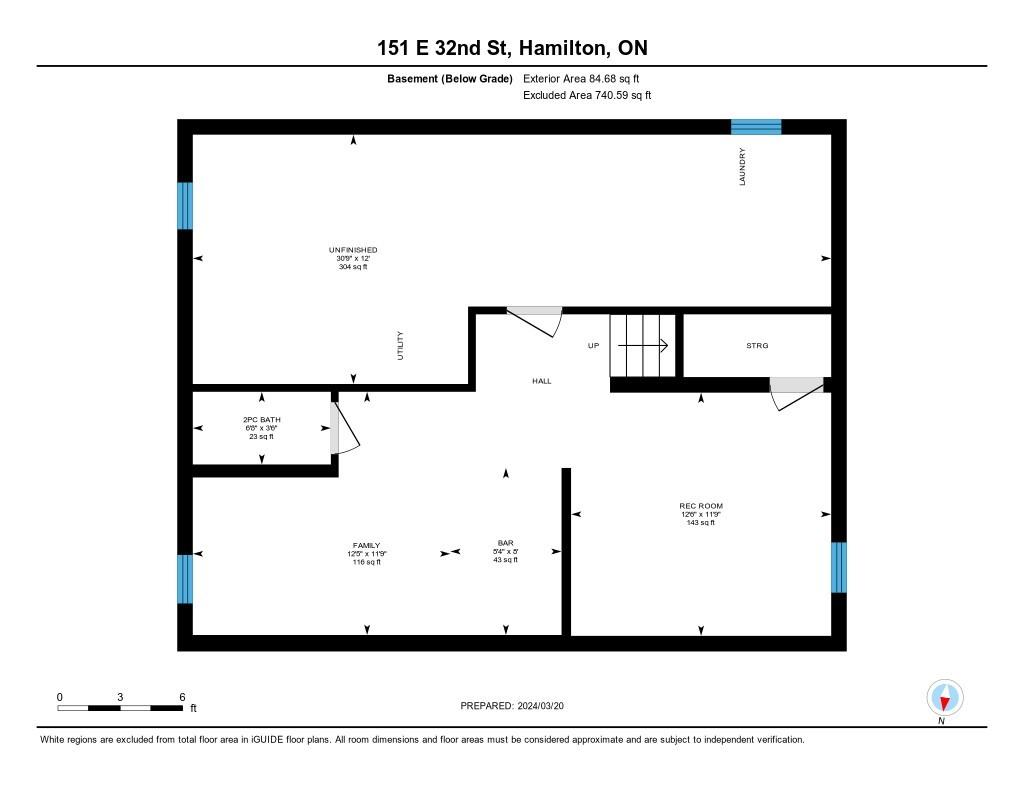2 Bedroom
2 Bathroom
868 sqft
Bungalow
Above Ground Pool
Central Air Conditioning
Forced Air
$704,000
Charming two-bedroom brick bungalow on the Hamilton Mountain. From the moment you step on the property, the pride of ownership is evident in every corner. The heart of the house lies in the stunning modern kitchen boasting an island, granite countertops, ample cabinetry, stainless steel appliances, and a convenient patio door leading to the rear deck. The bright living room offers a cozy retreat for relaxation. Both bedrooms are thoughtfully designed, with the primary featuring double closet. The updated 4pc bathroom features a soaker tub. California shutters adorn the windows throughout the main level, adding both style and privacy. Downstairs, the fully finished basement includes a 2pc bathroom & lots of additional living space. Step outside to discover a private oasis in the backyard, complete with a deck featuring a roll-out awning, a patio area, and a heated swimming pool. Updates include a recent roof, updated windows, and a renovated kitchen in 2019. (id:50787)
Property Details
|
MLS® Number
|
H4192001 |
|
Property Type
|
Single Family |
|
Amenities Near By
|
Hospital, Public Transit, Schools |
|
Equipment Type
|
None |
|
Features
|
Park Setting, Park/reserve, Paved Driveway, Gazebo |
|
Parking Space Total
|
2 |
|
Pool Type
|
Above Ground Pool |
|
Rental Equipment Type
|
None |
|
Structure
|
Shed |
Building
|
Bathroom Total
|
2 |
|
Bedrooms Above Ground
|
2 |
|
Bedrooms Total
|
2 |
|
Appliances
|
Dishwasher, Dryer, Microwave, Refrigerator, Stove |
|
Architectural Style
|
Bungalow |
|
Basement Development
|
Finished |
|
Basement Type
|
Full (finished) |
|
Constructed Date
|
1954 |
|
Construction Style Attachment
|
Detached |
|
Cooling Type
|
Central Air Conditioning |
|
Exterior Finish
|
Brick, Other |
|
Foundation Type
|
Poured Concrete |
|
Half Bath Total
|
1 |
|
Heating Fuel
|
Natural Gas |
|
Heating Type
|
Forced Air |
|
Stories Total
|
1 |
|
Size Exterior
|
868 Sqft |
|
Size Interior
|
868 Sqft |
|
Type
|
House |
|
Utility Water
|
Municipal Water |
Parking
Land
|
Acreage
|
No |
|
Land Amenities
|
Hospital, Public Transit, Schools |
|
Sewer
|
Municipal Sewage System |
|
Size Depth
|
50 Ft |
|
Size Frontage
|
84 Ft |
|
Size Irregular
|
84.92 X 50.5 |
|
Size Total Text
|
84.92 X 50.5|under 1/2 Acre |
Rooms
| Level |
Type |
Length |
Width |
Dimensions |
|
Basement |
Utility Room |
|
|
Measurements not available |
|
Basement |
Laundry Room |
|
|
Measurements not available |
|
Basement |
2pc Bathroom |
|
|
3' 6'' x 6' 8'' |
|
Basement |
Family Room |
|
|
11' 9'' x 12' 5'' |
|
Basement |
Recreation Room |
|
|
11' 9'' x 12' 6'' |
|
Ground Level |
4pc Bathroom |
|
|
4' 11'' x 6' 10'' |
|
Ground Level |
Bedroom |
|
|
8' '' x 10' 4'' |
|
Ground Level |
Primary Bedroom |
|
|
11' '' x 10' 5'' |
|
Ground Level |
Kitchen |
|
|
8' 10'' x 10' 11'' |
|
Ground Level |
Dining Room |
|
|
12' 2'' x 7' 5'' |
|
Ground Level |
Living Room |
|
|
12' 3'' x 14' 5'' |
https://www.realtor.ca/real-estate/26801762/151-east-32nd-street-hamilton

