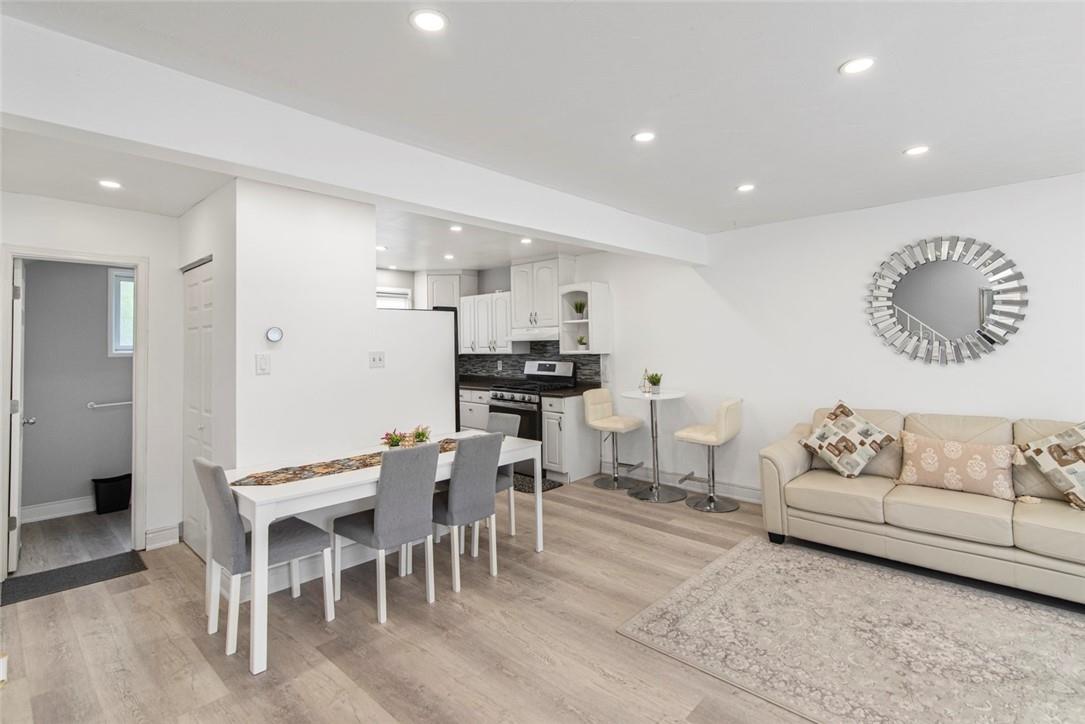3 Bedroom
2 Bathroom
1096 sqft
2 Level
Central Air Conditioning
Forced Air
$499,900Maintenance,
$240 Monthly
Ultra low condo fees which includes water too. Corner lot, Renovated and nicely kept. 1 minute walking distance to the nearby bus station (Bell Manor bus loop). 3-minute driving distance to Confederation GO station, full train service to Union GO opening at the end of this year. Corner Plot with no houses on either side for complete privacy. This house is almost like a semi-detached house. Brand new 6.5 mm vinyl flooring in the living room(2023). Brand new MDF baseboard and shoe molding (2023). Newly Painted Kitchen, living room, and foyer (2024). Spotlights in the Basement, living room, and the kitchen (2023). Hot water heater tank rental is only $18+Tax per month. Will not last. Tax and measurements are approximate. (id:50787)
Property Details
|
MLS® Number
|
H4198808 |
|
Property Type
|
Single Family |
|
Equipment Type
|
Water Heater |
|
Features
|
Paved Driveway, Shared Driveway |
|
Parking Space Total
|
1 |
|
Rental Equipment Type
|
Water Heater |
Building
|
Bathroom Total
|
2 |
|
Bedrooms Above Ground
|
3 |
|
Bedrooms Total
|
3 |
|
Appliances
|
Dishwasher, Dryer, Refrigerator, Stove, Washer |
|
Architectural Style
|
2 Level |
|
Basement Development
|
Finished |
|
Basement Type
|
Full (finished) |
|
Construction Style Attachment
|
Attached |
|
Cooling Type
|
Central Air Conditioning |
|
Exterior Finish
|
Brick |
|
Foundation Type
|
Poured Concrete |
|
Half Bath Total
|
1 |
|
Heating Fuel
|
Natural Gas |
|
Heating Type
|
Forced Air |
|
Stories Total
|
2 |
|
Size Exterior
|
1096 Sqft |
|
Size Interior
|
1096 Sqft |
|
Type
|
Row / Townhouse |
|
Utility Water
|
Municipal Water |
Parking
Land
|
Acreage
|
No |
|
Sewer
|
Municipal Sewage System |
|
Size Irregular
|
X |
|
Size Total Text
|
X|under 1/2 Acre |
Rooms
| Level |
Type |
Length |
Width |
Dimensions |
|
Second Level |
4pc Bathroom |
|
|
Measurements not available |
|
Second Level |
Bedroom |
|
|
9' 6'' x 9' 6'' |
|
Second Level |
Bedroom |
|
|
14' 11'' x 9' 10'' |
|
Second Level |
Primary Bedroom |
|
|
12' 1'' x 10' 11'' |
|
Sub-basement |
Laundry Room |
|
|
19' 2'' x 13' 5'' |
|
Sub-basement |
Den |
|
|
7' 9'' x 5' 2'' |
|
Sub-basement |
Recreation Room |
|
|
18' 10'' x 12' 5'' |
|
Ground Level |
2pc Bathroom |
|
|
Measurements not available |
|
Ground Level |
Living Room |
|
|
19' 2'' x 10' 11'' |
|
Ground Level |
Dining Room |
|
|
15' 2'' x 5' 3'' |
|
Ground Level |
Kitchen |
|
|
9' 4'' x 9' 3'' |
https://www.realtor.ca/real-estate/27108877/151-berkindale-drive-unit-8-hamilton














































