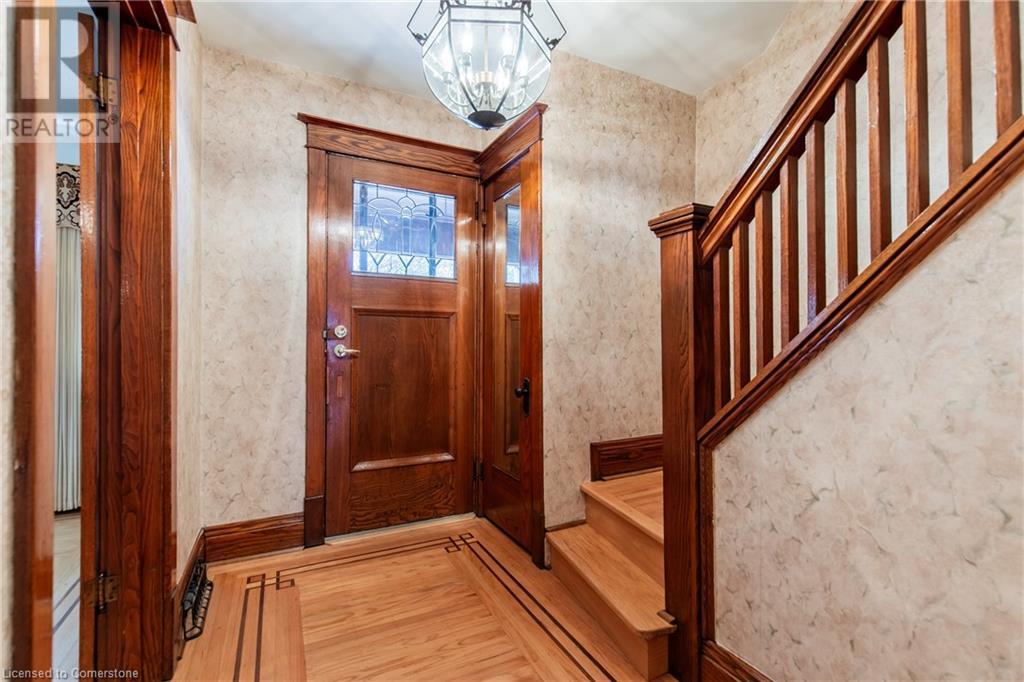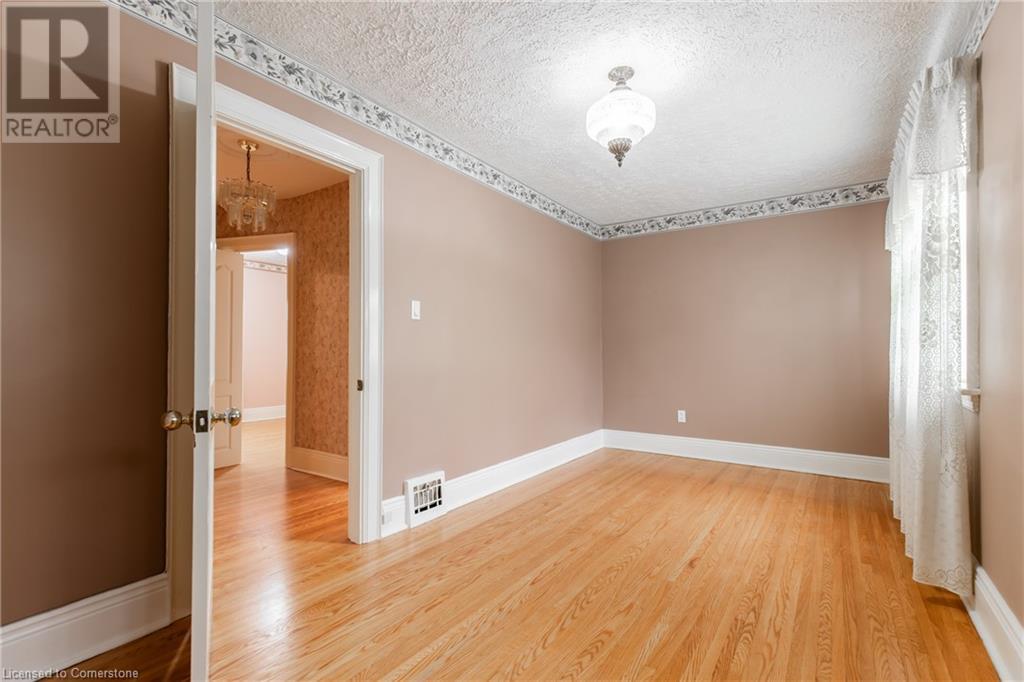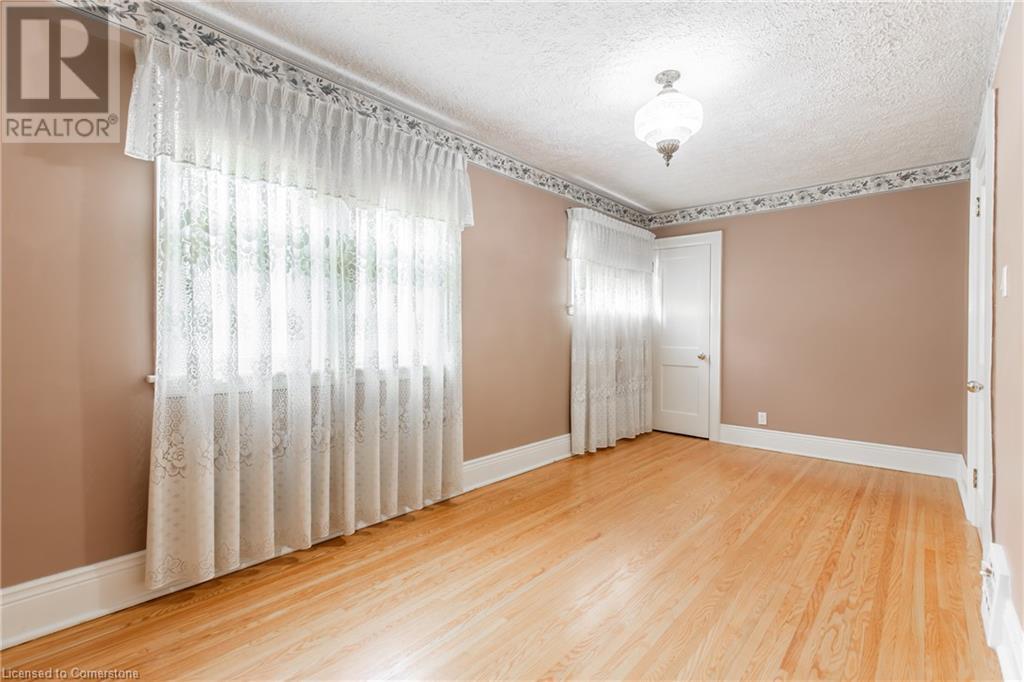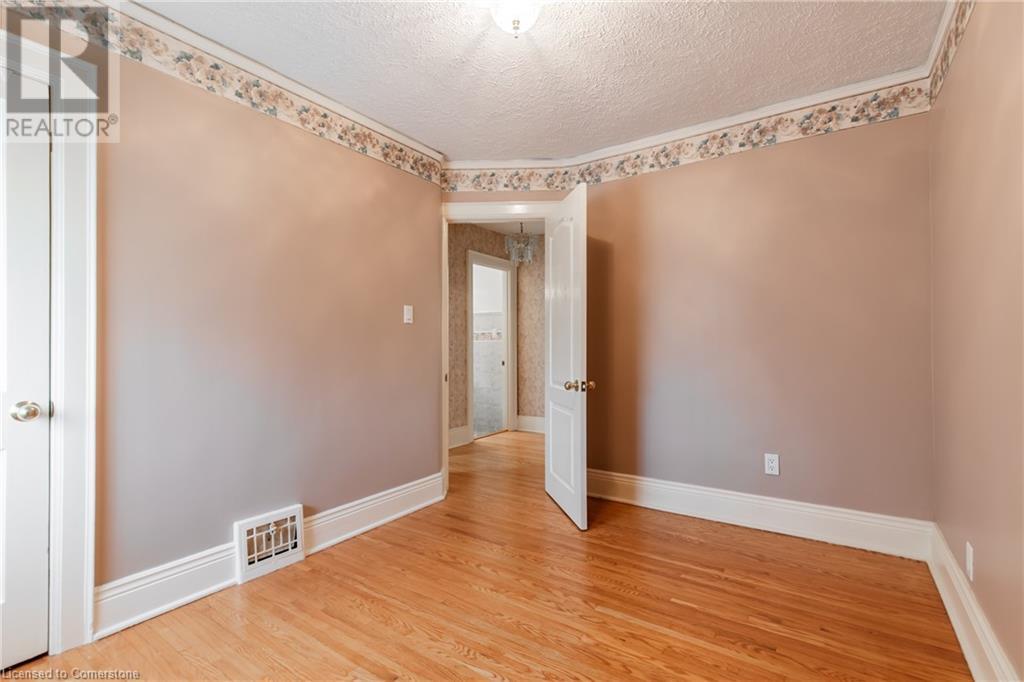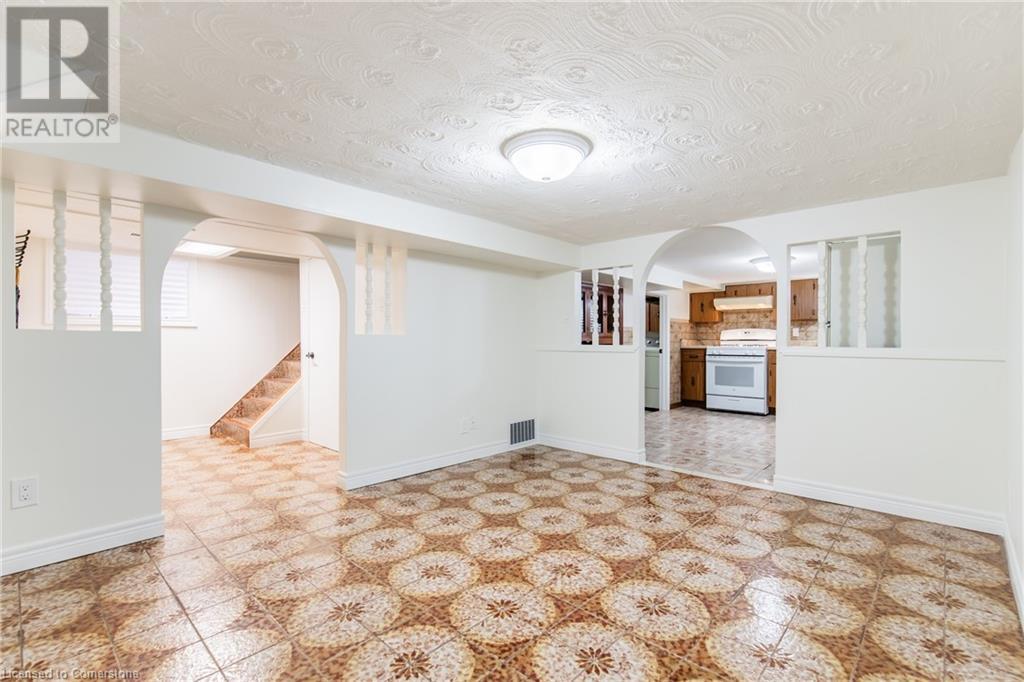289-597-1980
infolivingplus@gmail.com
151 Arkell Street Hamilton, Ontario L8S 1N9
5 Bedroom
2 Bathroom
1700 sqft
Central Air Conditioning
Forced Air
$949,900
Situated on a quiet, established street near McMaster University, this charming 2.5-storey home is full of character and original details. With its classic brick exterior, spacious front porch, and mature trees, it offers timeless curb appeal. Inside, you'll find a warm and inviting atmosphere with original hardwood floors, detailed trim work, and vintage touches throughout. The layout includes generous principal rooms, a traditional kitchen, and a cozy third-floor loft that adds extra living space or storage potential. Perfect for those who appreciate the charm of an older home in a prime West Hamilton location. (id:50787)
Property Details
| MLS® Number | 40715686 |
| Property Type | Single Family |
| Amenities Near By | Hospital, Place Of Worship, Public Transit, Schools |
| Community Features | School Bus |
| Parking Space Total | 2 |
Building
| Bathroom Total | 2 |
| Bedrooms Above Ground | 5 |
| Bedrooms Total | 5 |
| Appliances | Dishwasher, Dryer, Refrigerator, Stove, Washer |
| Basement Development | Finished |
| Basement Type | Full (finished) |
| Construction Material | Concrete Block, Concrete Walls |
| Construction Style Attachment | Detached |
| Cooling Type | Central Air Conditioning |
| Exterior Finish | Brick, Brick Veneer, Concrete |
| Foundation Type | Block |
| Heating Type | Forced Air |
| Stories Total | 3 |
| Size Interior | 1700 Sqft |
| Type | House |
| Utility Water | Municipal Water |
Parking
| Detached Garage |
Land
| Access Type | Highway Access |
| Acreage | No |
| Land Amenities | Hospital, Place Of Worship, Public Transit, Schools |
| Sewer | Municipal Sewage System |
| Size Depth | 97 Ft |
| Size Frontage | 30 Ft |
| Size Total Text | Under 1/2 Acre |
| Zoning Description | C/s-1361 |
Rooms
| Level | Type | Length | Width | Dimensions |
|---|---|---|---|---|
| Second Level | 3pc Bathroom | Measurements not available | ||
| Second Level | Bedroom | 8'4'' x 10'2'' | ||
| Second Level | Bedroom | 10'4'' x 8'5'' | ||
| Second Level | Primary Bedroom | 8'1'' x 16'5'' | ||
| Third Level | Bedroom | 9'8'' x 10'3'' | ||
| Third Level | Bedroom | 12'2'' x 10'2'' | ||
| Basement | Laundry Room | Measurements not available | ||
| Basement | Dining Room | 10'2'' x 12'1'' | ||
| Basement | Eat In Kitchen | 10'4'' x 12'9'' | ||
| Basement | 3pc Bathroom | Measurements not available | ||
| Main Level | Sunroom | 9'10'' x 21'1'' | ||
| Main Level | Kitchen | 8'0'' x 13'3'' | ||
| Main Level | Dining Room | 11'0'' x 13'0'' | ||
| Main Level | Family Room | 11'0'' x 16'4'' | ||
| Main Level | Foyer | 4'9'' x 8'5'' |
https://www.realtor.ca/real-estate/28227835/151-arkell-street-hamilton




