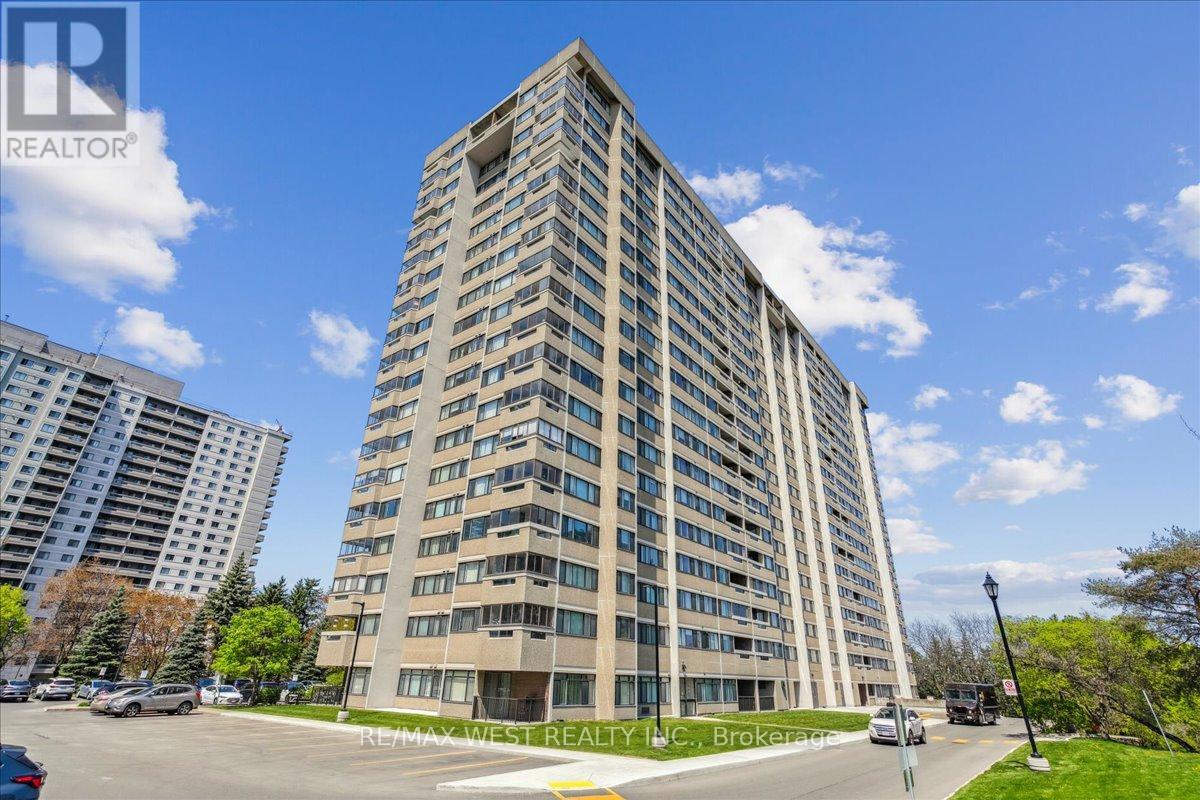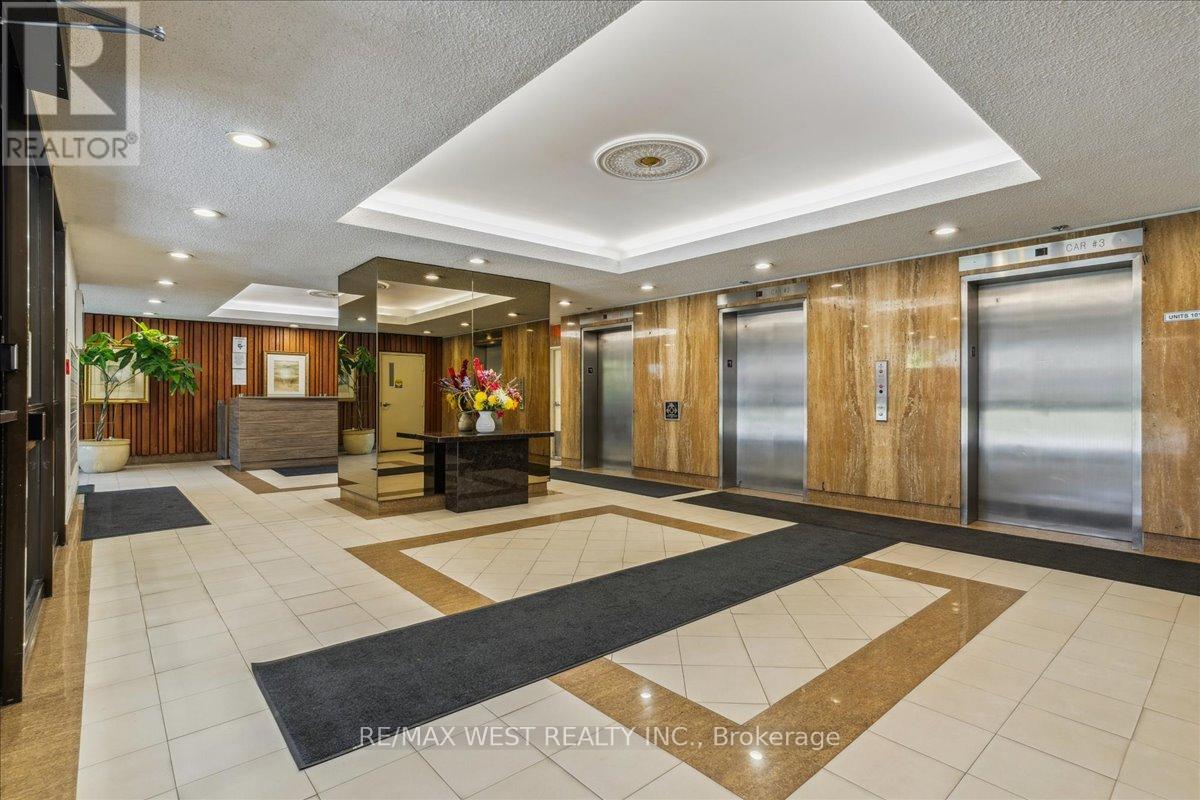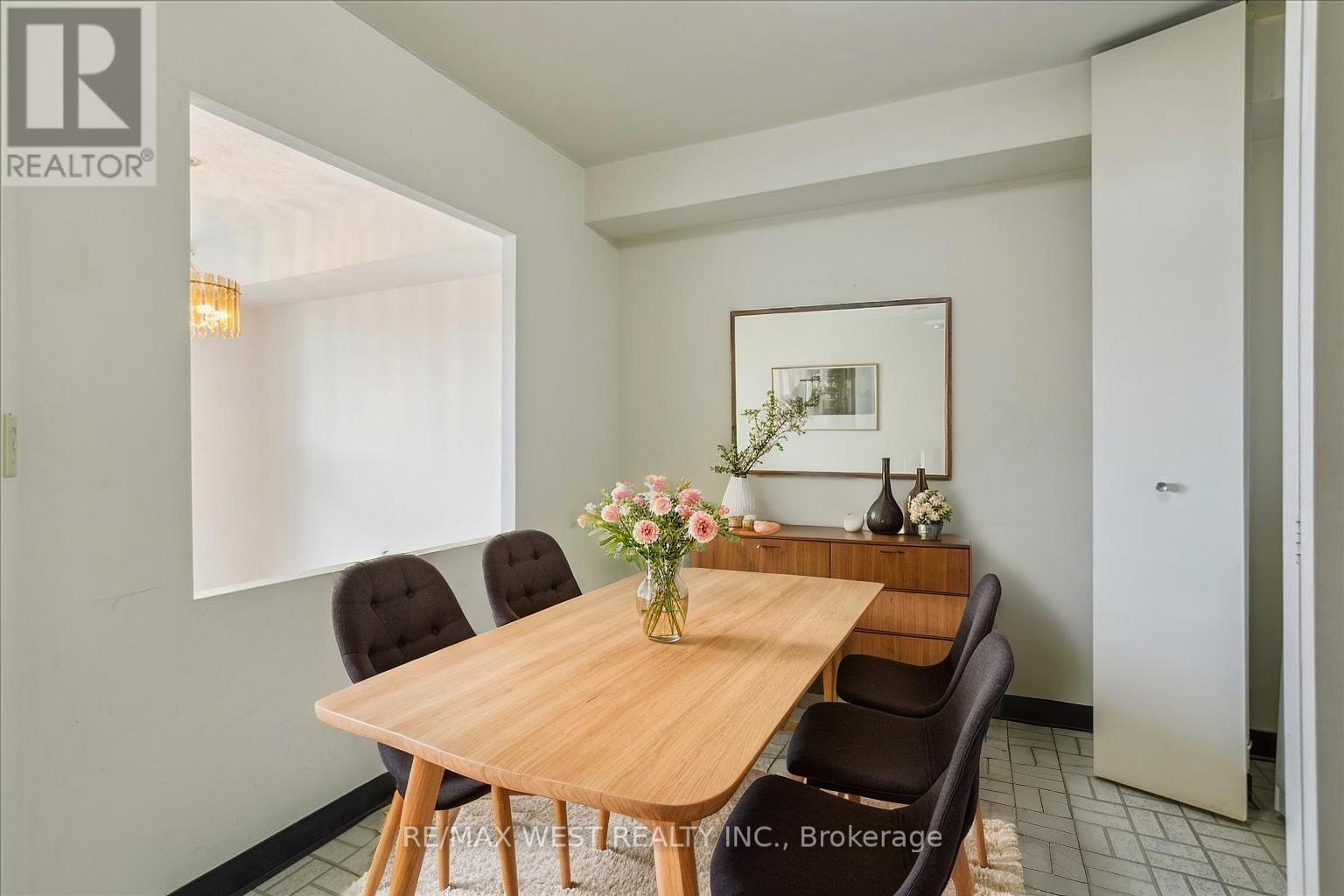1509 - 50 Elm Drive Mississauga (Mississauga Valleys), Ontario L5A 3X2
$385,000Maintenance, Heat, Water, Electricity, Cable TV, Common Area Maintenance, Insurance, Parking
$1,029.07 Monthly
Maintenance, Heat, Water, Electricity, Cable TV, Common Area Maintenance, Insurance, Parking
$1,029.07 MonthlyStep into this expansive One bedroom plus den suite at The Aspenview condominium located just steps from the new LRT and minutes from GO Transit and major Highways (403, 401 & QEW). The unit showcases a private balcony with stunning south-facing skyline views and features an open concept Living and Dining room space, a generous kitchen with breakfast area and pantry, an oversized primary bedroom and a spacious den that easily serves as a second bedroom or a stylish home office. Additional conveniences include one parking spot, ensuite laundry, ensuite storage plus a separate locker. The building is very well managed and the condo fee covers all utilities plus cable! This unit presents a remarkable opportunity to customize a spacious suite in a prime location, don't miss it! (id:50787)
Property Details
| MLS® Number | W12142836 |
| Property Type | Single Family |
| Community Name | Mississauga Valleys |
| Amenities Near By | Hospital, Park, Public Transit, Schools |
| Community Features | Pet Restrictions, Community Centre, School Bus |
| Features | Elevator, Balcony, In Suite Laundry |
| Parking Space Total | 1 |
| Structure | Tennis Court |
Building
| Bathroom Total | 1 |
| Bedrooms Above Ground | 1 |
| Bedrooms Below Ground | 1 |
| Bedrooms Total | 2 |
| Amenities | Exercise Centre, Party Room, Visitor Parking, Security/concierge, Storage - Locker |
| Appliances | Dishwasher, Dryer, Stove, Washer, Refrigerator |
| Cooling Type | Central Air Conditioning |
| Exterior Finish | Concrete |
| Size Interior | 1000 - 1199 Sqft |
| Type | Apartment |
Parking
| Underground | |
| Garage |
Land
| Acreage | No |
| Land Amenities | Hospital, Park, Public Transit, Schools |
Rooms
| Level | Type | Length | Width | Dimensions |
|---|---|---|---|---|
| Main Level | Living Room | 5.15 m | 3.65 m | 5.15 m x 3.65 m |
| Main Level | Dining Room | 2.94 m | 2.4 m | 2.94 m x 2.4 m |
| Main Level | Kitchen | 3.03 m | 2.29 m | 3.03 m x 2.29 m |
| Main Level | Primary Bedroom | 4.5 m | 3.37 m | 4.5 m x 3.37 m |
| Main Level | Den | 3.83 m | 2.68 m | 3.83 m x 2.68 m |










