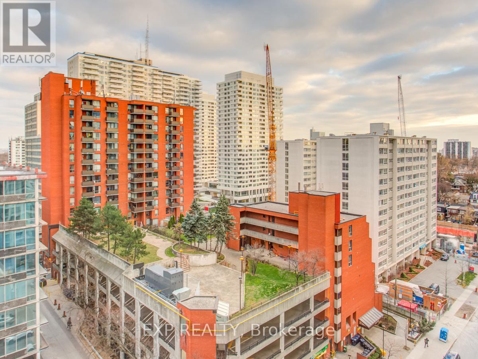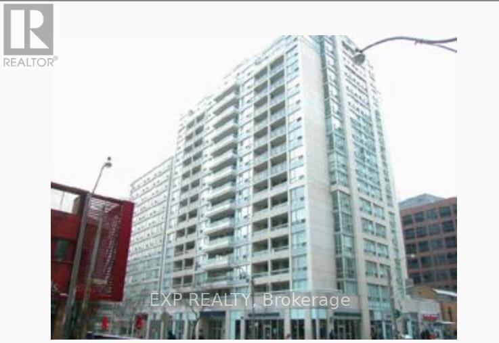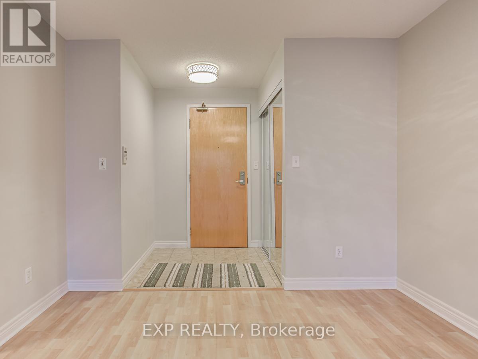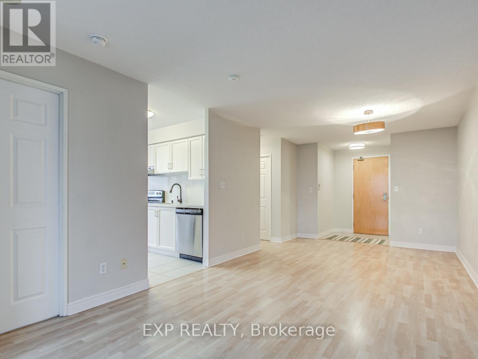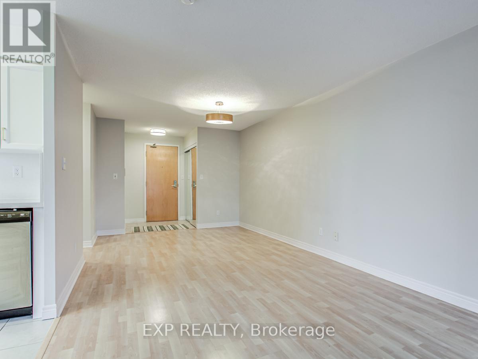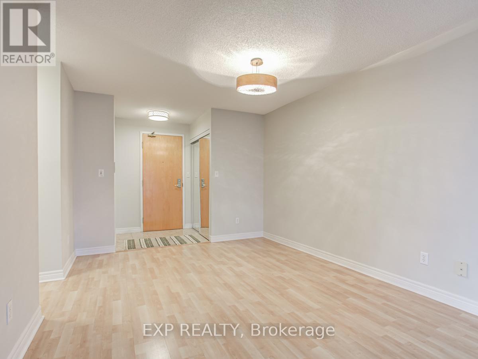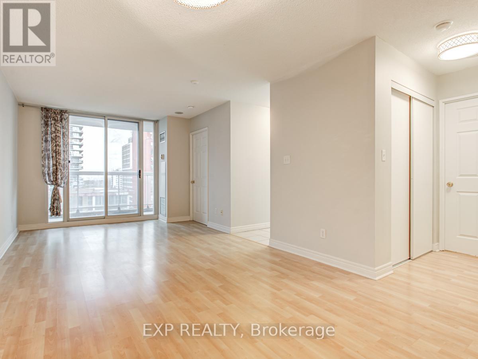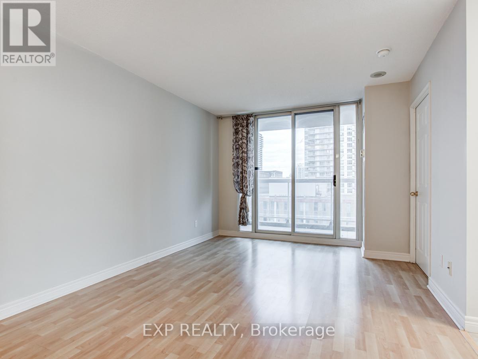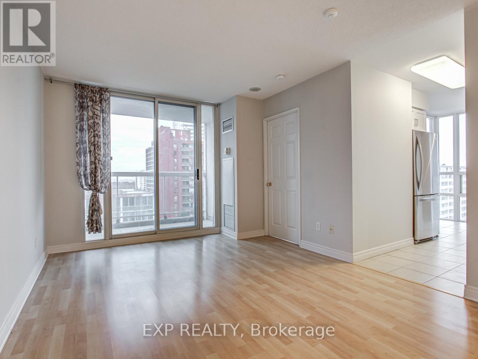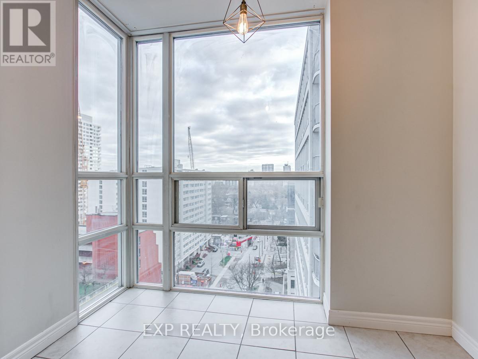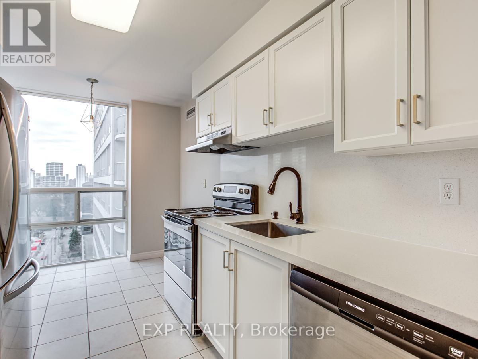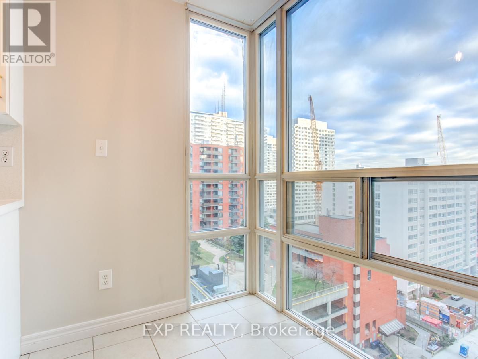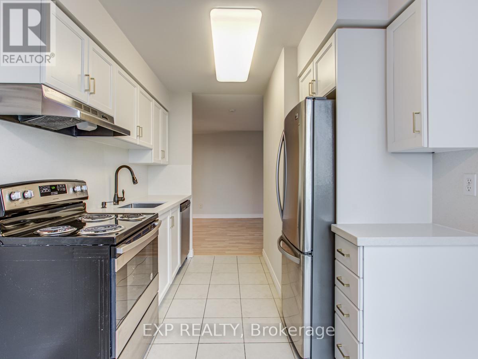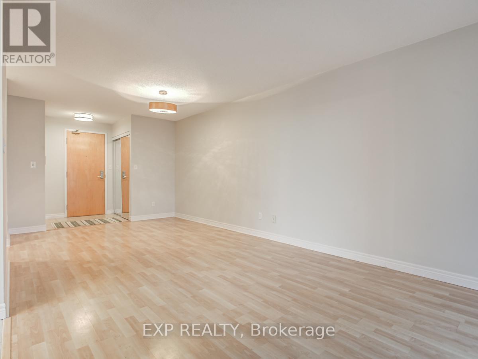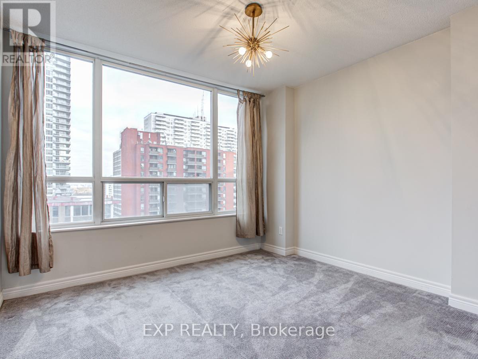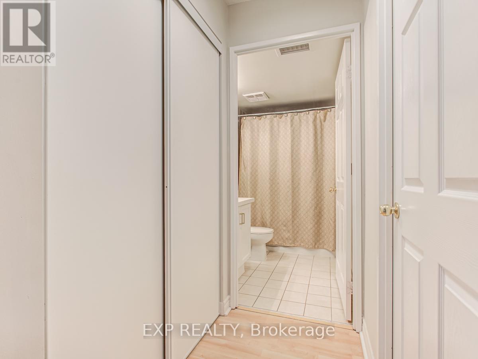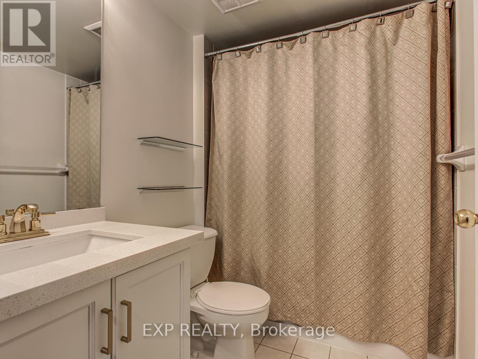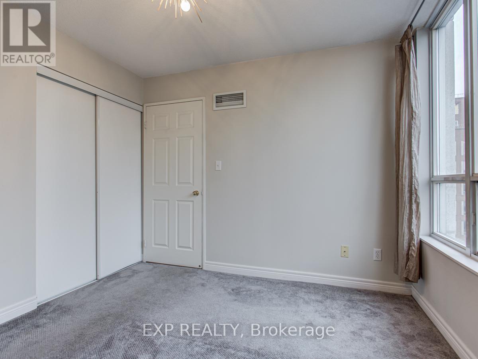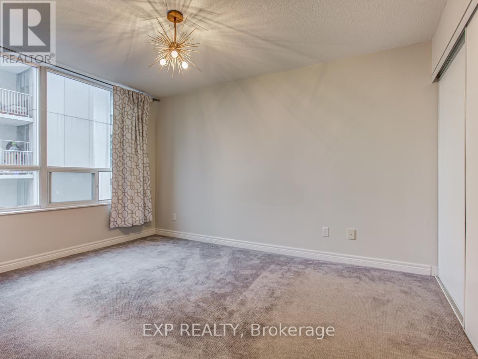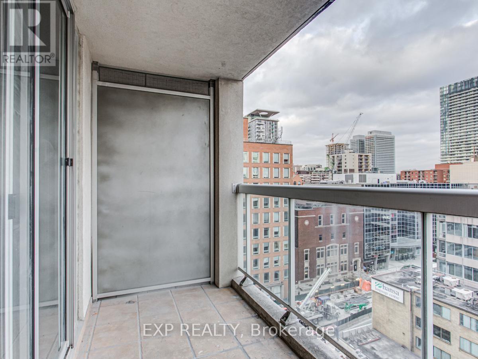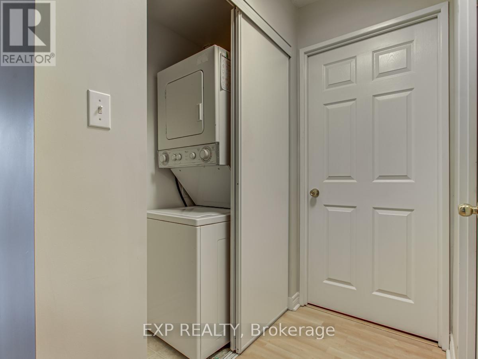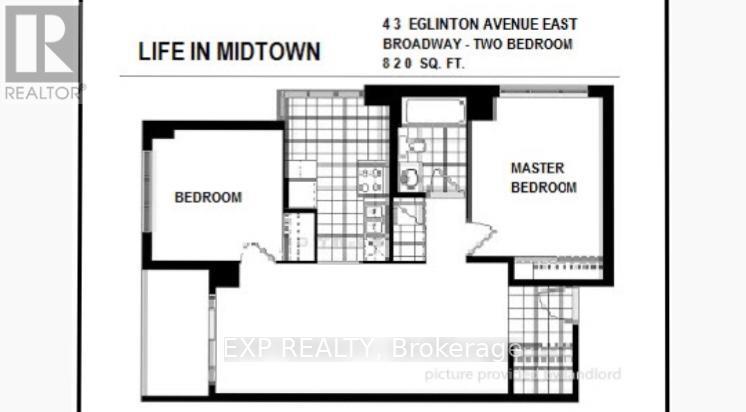2 Bedroom
1 Bathroom
800 - 899 sqft
Central Air Conditioning
Forced Air
$3,100 Monthly
Location, Location, Location! The Best of Modern Urban Living in the Heart of Yonge & Eglinton! Stunning 2 Bedroom Corner Suite W Coveted Split Bedroom Layout, All Utilities Included, Large Premium Underground Parking Spot & Spacious Locker Included! Renovated Modern Eat-In Kitchen With New White Quartz Counter Tops, Backsplash, SS Appliances ~ Incl Dishwasher! Enjoy this 820 soft South East Facing Suite with Private Ensuite Laundry, CAC & a Tiled Balcony!! (id:50787)
Property Details
|
MLS® Number
|
C12097529 |
|
Property Type
|
Single Family |
|
Neigbourhood
|
North York |
|
Community Name
|
Mount Pleasant West |
|
Community Features
|
Pet Restrictions |
|
Features
|
Balcony |
|
Parking Space Total
|
1 |
Building
|
Bathroom Total
|
1 |
|
Bedrooms Above Ground
|
2 |
|
Bedrooms Total
|
2 |
|
Amenities
|
Storage - Locker |
|
Appliances
|
Dishwasher, Dryer, Stove, Washer, Whirlpool, Refrigerator |
|
Cooling Type
|
Central Air Conditioning |
|
Exterior Finish
|
Concrete |
|
Flooring Type
|
Wood |
|
Heating Fuel
|
Natural Gas |
|
Heating Type
|
Forced Air |
|
Size Interior
|
800 - 899 Sqft |
|
Type
|
Apartment |
Parking
Land
Rooms
| Level |
Type |
Length |
Width |
Dimensions |
|
Flat |
Foyer |
1.6 m |
1.4 m |
1.6 m x 1.4 m |
|
Flat |
Living Room |
6.94 m |
3.2 m |
6.94 m x 3.2 m |
|
Flat |
Dining Room |
6.94 m |
3.2 m |
6.94 m x 3.2 m |
|
Flat |
Kitchen |
3.94 m |
2.45 m |
3.94 m x 2.45 m |
|
Flat |
Primary Bedroom |
3.98 m |
3.13 m |
3.98 m x 3.13 m |
|
Flat |
Bedroom 2 |
3.3 m |
2.99 m |
3.3 m x 2.99 m |
https://www.realtor.ca/real-estate/28200603/1509-43-eglinton-avenue-e-toronto-mount-pleasant-west-mount-pleasant-west

